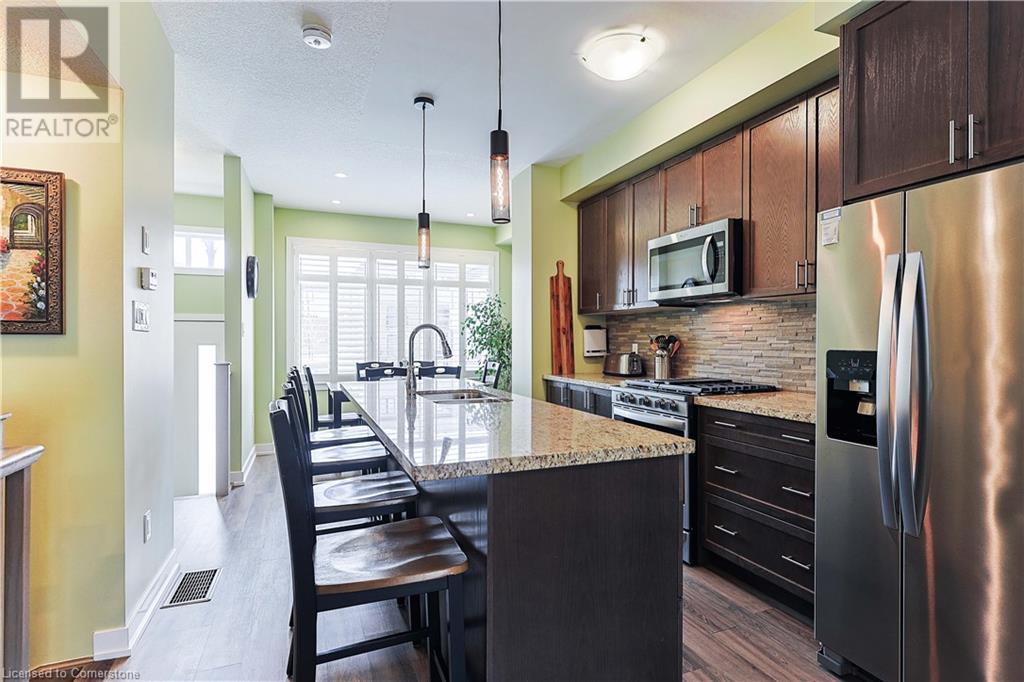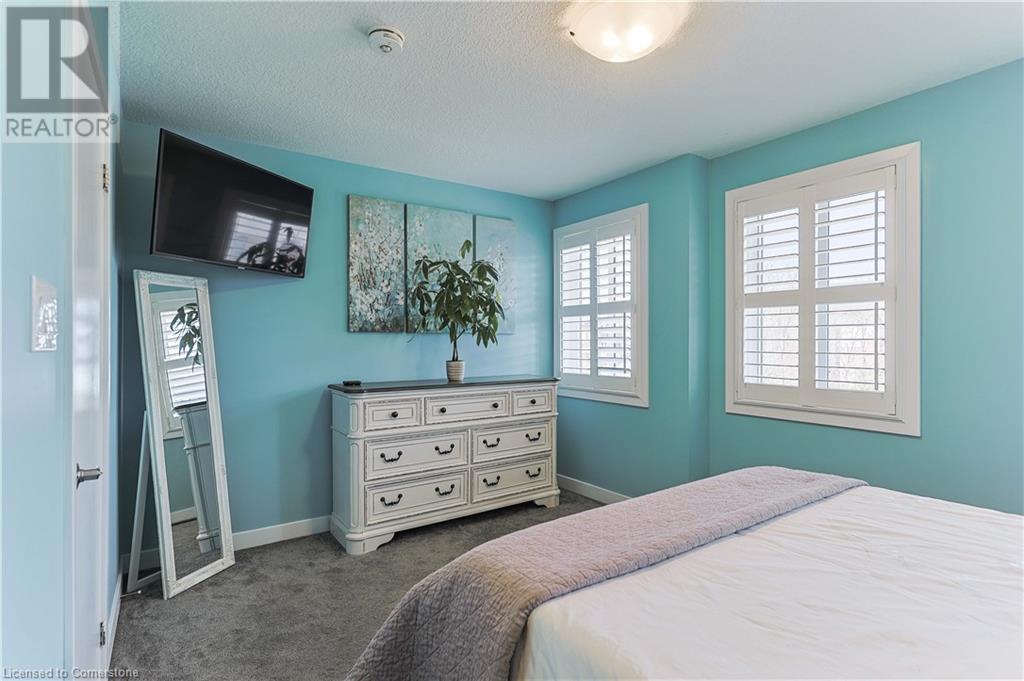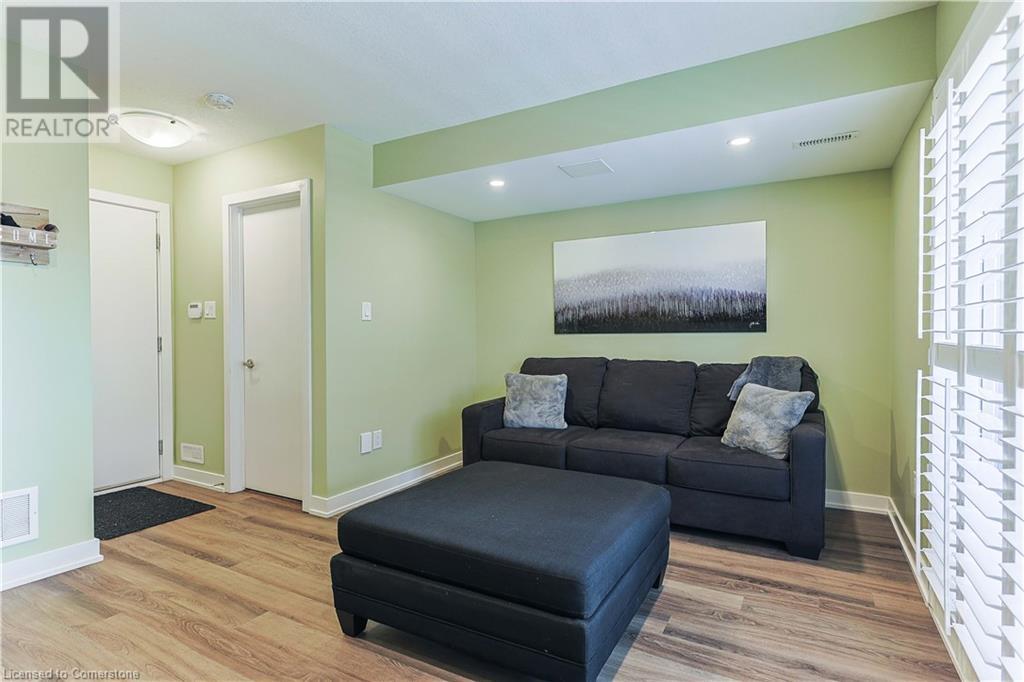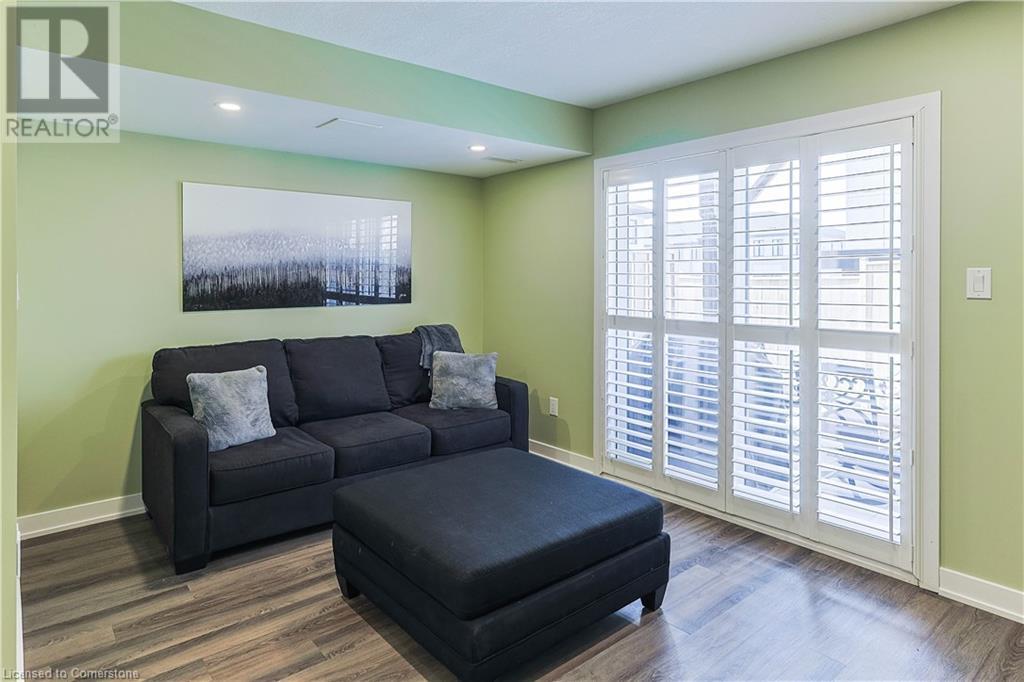416-218-8800
admin@hlfrontier.com
21 Mulhollard Lane Ancaster, Ontario L9G 0H3
2 Bedroom
3 Bathroom
1405 sqft
3 Level
Fireplace
Central Air Conditioning
Forced Air
$669,900Maintenance, Insurance, Property Management, Parking
$110 Monthly
Maintenance, Insurance, Property Management, Parking
$110 MonthlyLocated in desirable Ancaster survey. Walking distance to shopping centers, restaurants, gym and more! Easy access to 403. Open concept main floor with stunning kitchen featuring gas stove, kitchen island with breakfast bar, pot lighting throughout. Primary bedroom offers ensuite with jet tub. Laundry conveniently located on the bedroom level. Updated California shutters throughout. Home has been freshly painted. Walkout basement to private backyard. Basement rec room can be easily converted into third bedroom. Lots of upgrades and inclusions! Do not miss! RSA. (id:49269)
Property Details
| MLS® Number | 40713276 |
| Property Type | Single Family |
| AmenitiesNearBy | Golf Nearby, Place Of Worship, Public Transit, Schools, Shopping |
| CommunicationType | High Speed Internet |
| EquipmentType | Water Heater |
| Features | Balcony, Paved Driveway |
| ParkingSpaceTotal | 2 |
| RentalEquipmentType | Water Heater |
Building
| BathroomTotal | 3 |
| BedroomsAboveGround | 2 |
| BedroomsTotal | 2 |
| Appliances | Central Vacuum, Dishwasher, Dryer, Refrigerator, Washer, Microwave Built-in, Gas Stove(s), Window Coverings |
| ArchitecturalStyle | 3 Level |
| BasementDevelopment | Finished |
| BasementType | Full (finished) |
| ConstructedDate | 2020 |
| ConstructionStyleAttachment | Attached |
| CoolingType | Central Air Conditioning |
| ExteriorFinish | Brick, Stucco |
| FireplacePresent | Yes |
| FireplaceTotal | 1 |
| FoundationType | Poured Concrete |
| HalfBathTotal | 1 |
| HeatingFuel | Natural Gas |
| HeatingType | Forced Air |
| StoriesTotal | 3 |
| SizeInterior | 1405 Sqft |
| Type | Row / Townhouse |
| UtilityWater | Municipal Water |
Parking
| Attached Garage |
Land
| AccessType | Road Access, Highway Access |
| Acreage | No |
| FenceType | Fence |
| LandAmenities | Golf Nearby, Place Of Worship, Public Transit, Schools, Shopping |
| Sewer | Municipal Sewage System |
| SizeTotalText | Unknown |
| ZoningDescription | Hrm6 -659 |
Rooms
| Level | Type | Length | Width | Dimensions |
|---|---|---|---|---|
| Second Level | 4pc Bathroom | Measurements not available | ||
| Second Level | Bedroom | 14'3'' x 10'1'' | ||
| Second Level | Full Bathroom | Measurements not available | ||
| Second Level | Primary Bedroom | 14'3'' x 10'1'' | ||
| Lower Level | 2pc Bathroom | Measurements not available | ||
| Lower Level | Recreation Room | 14'6'' x 13'8'' | ||
| Main Level | Living Room | 14'3'' x 13'11'' | ||
| Main Level | Kitchen | 14'3'' x 10'7'' | ||
| Main Level | Dining Room | 10'1'' x 7'1'' |
Utilities
| Electricity | Available |
| Natural Gas | Available |
https://www.realtor.ca/real-estate/28114727/21-mulhollard-lane-ancaster
Interested?
Contact us for more information




















































