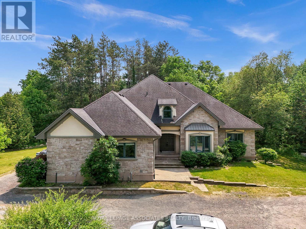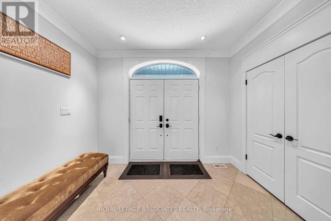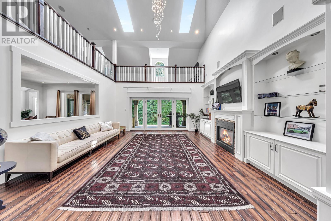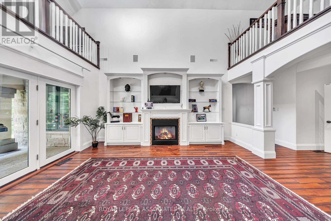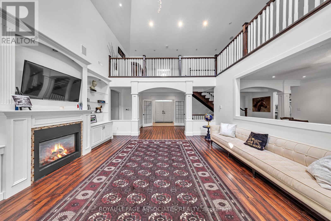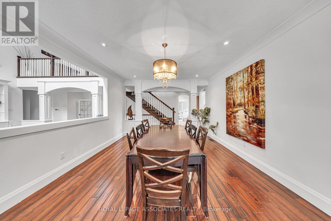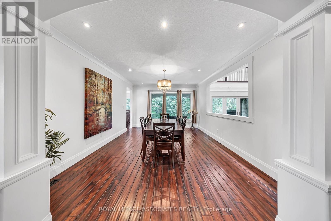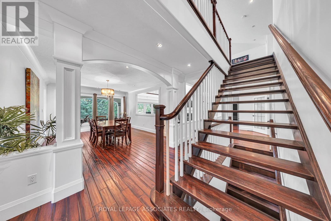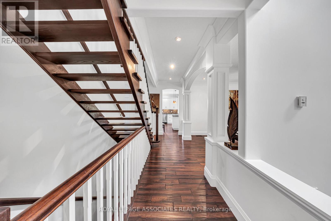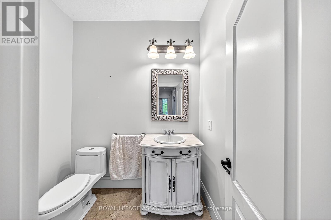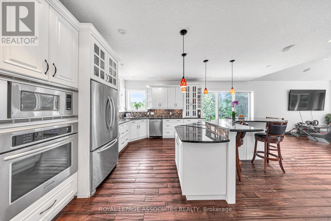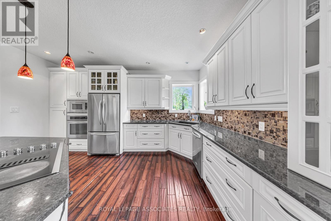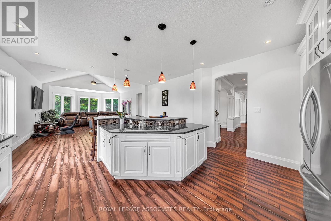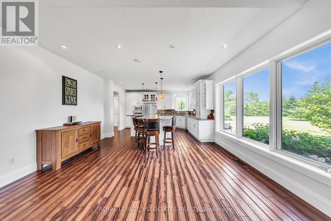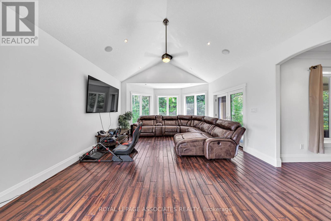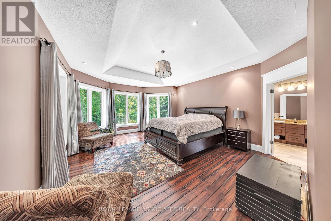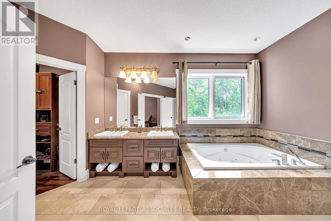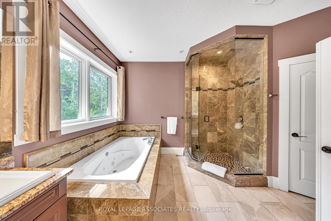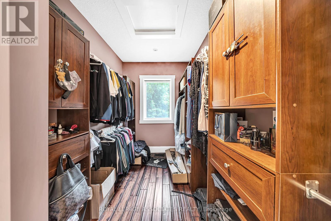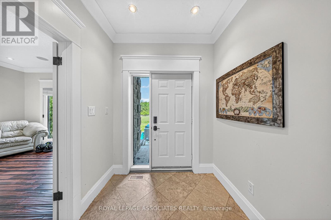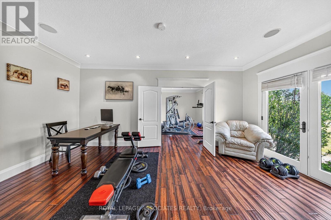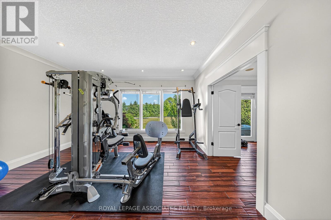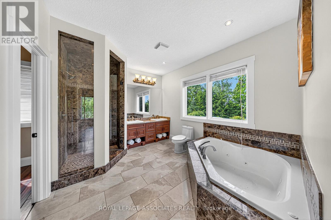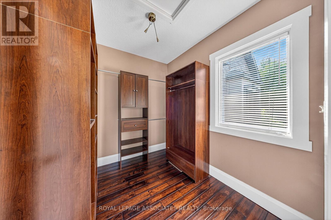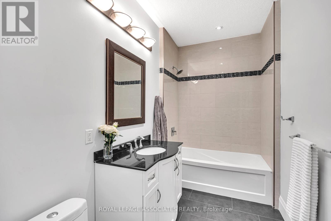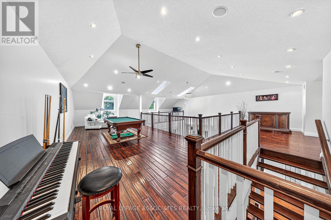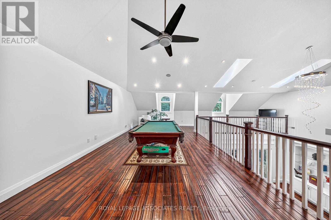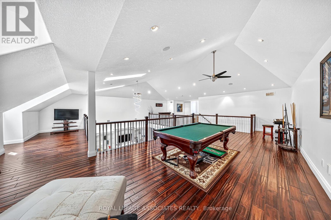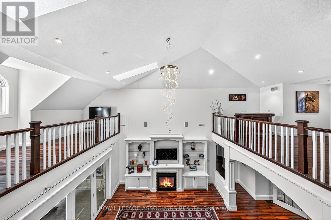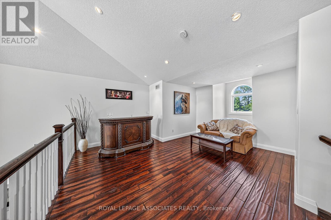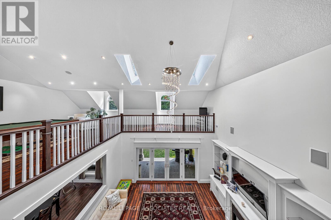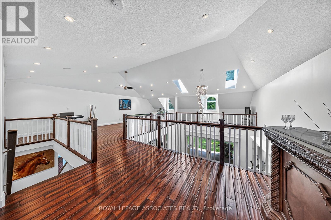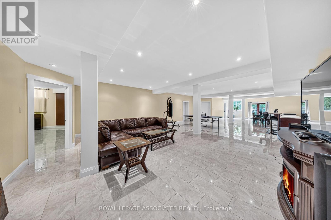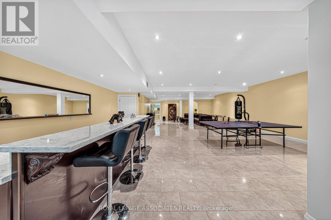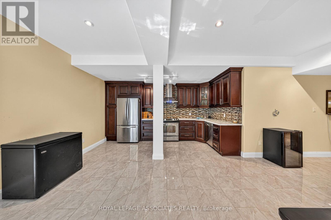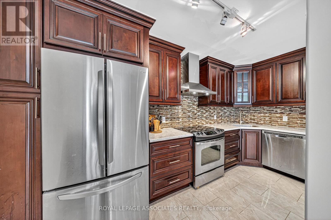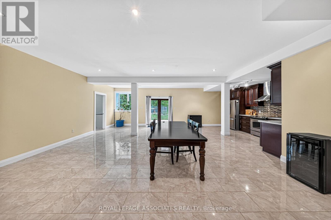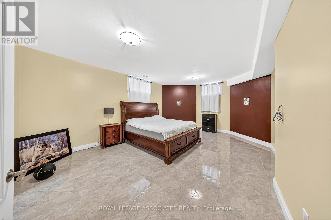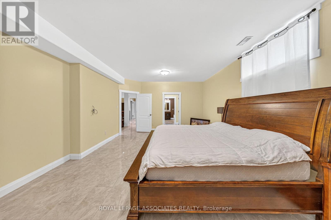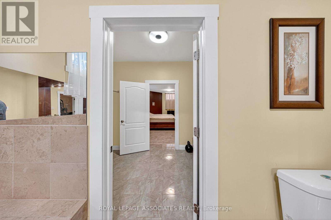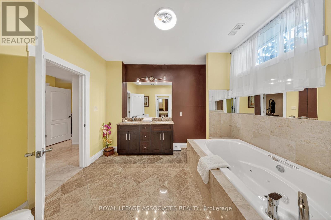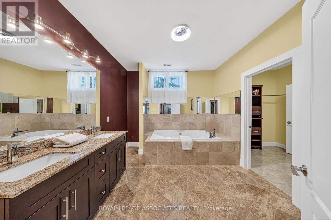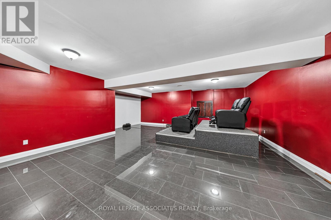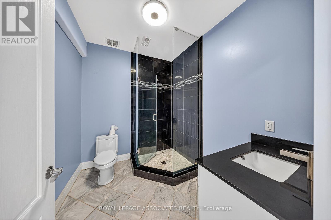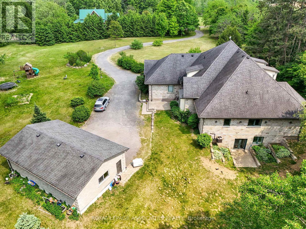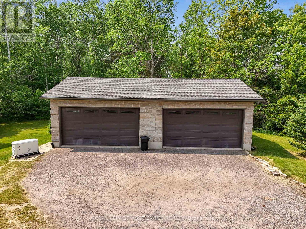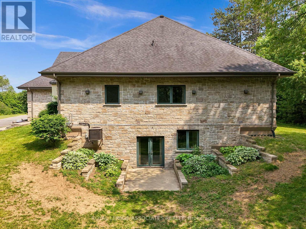6 Bedroom
5 Bathroom
3500 - 5000 sqft
Fireplace
Central Air Conditioning
Forced Air
$2,388,888
Welcome to 21 Old Mill Street A Grand Estate on 16 Private Acres with Over 8,100 Sq Ft of Living Space! Experience the perfect blend of luxury, functionality, and endless opportunity in this impressive 6-bedroom residence. Nestled on a quiet street with easy access to Hwy 403, this custom-built home offers over 8,100 sq ft of finished living space and is ideally suited for multi-generational living or the business owner seeking yard space and a home office.The home features a terrific in-law setup with a separate entrance, providing privacy and flexibility for extended family or business use. Inside, you're greeted by a grand foyer and an expansive open-concept main floor with 9 ceilings, granite countertops, and 250+ pot lights throughout for a bright, upscale ambiance.The sumptuous primary suite and three additional bedrooms on the main level provide space and comfort, while the fully finished lower level offers a home theatre, rec room, gym space, and more. A four-car detached garage, both drilled and dug wells, and an oversized septic system round out this one-of-a-kind estate. With 16 acres of land, the possibilities for outdoor enjoyment, hobby use, or future development are limitless. (id:49269)
Property Details
|
MLS® Number
|
X12208112 |
|
Property Type
|
Single Family |
|
Community Name
|
Burford |
|
Features
|
Irregular Lot Size, Carpet Free |
|
ParkingSpaceTotal
|
24 |
|
Structure
|
Porch |
Building
|
BathroomTotal
|
5 |
|
BedroomsAboveGround
|
4 |
|
BedroomsBelowGround
|
2 |
|
BedroomsTotal
|
6 |
|
Age
|
6 To 15 Years |
|
Amenities
|
Fireplace(s) |
|
Appliances
|
Oven - Built-in, Dryer, Freezer, Microwave, Oven, Range, Stove, Washer, Refrigerator |
|
BasementDevelopment
|
Finished |
|
BasementFeatures
|
Walk Out |
|
BasementType
|
N/a (finished) |
|
ConstructionStyleAttachment
|
Detached |
|
CoolingType
|
Central Air Conditioning |
|
ExteriorFinish
|
Stone |
|
FireplacePresent
|
Yes |
|
FireplaceTotal
|
2 |
|
FlooringType
|
Hardwood, Tile |
|
FoundationType
|
Concrete |
|
HeatingFuel
|
Natural Gas |
|
HeatingType
|
Forced Air |
|
StoriesTotal
|
2 |
|
SizeInterior
|
3500 - 5000 Sqft |
|
Type
|
House |
Parking
Land
|
Acreage
|
No |
|
Sewer
|
Septic System |
|
SizeDepth
|
114 Ft ,10 In |
|
SizeFrontage
|
909 Ft ,6 In |
|
SizeIrregular
|
909.5 X 114.9 Ft |
|
SizeTotalText
|
909.5 X 114.9 Ft |
Rooms
| Level |
Type |
Length |
Width |
Dimensions |
|
Second Level |
Loft |
10.08 m |
9.05 m |
10.08 m x 9.05 m |
|
Lower Level |
Bedroom |
6.05 m |
4.25 m |
6.05 m x 4.25 m |
|
Lower Level |
Media |
6.1 m |
8.15 m |
6.1 m x 8.15 m |
|
Main Level |
Kitchen |
6.23 m |
5.08 m |
6.23 m x 5.08 m |
|
Main Level |
Living Room |
6.05 m |
5.15 m |
6.05 m x 5.15 m |
|
Main Level |
Dining Room |
5.28 m |
4.03 m |
5.28 m x 4.03 m |
|
Main Level |
Great Room |
5.23 m |
5.1 m |
5.23 m x 5.1 m |
|
Main Level |
Primary Bedroom |
6.05 m |
5.13 m |
6.05 m x 5.13 m |
|
Main Level |
Bedroom 2 |
4.18 m |
3.25 m |
4.18 m x 3.25 m |
|
Main Level |
Bedroom 3 |
5.15 m |
3.25 m |
5.15 m x 3.25 m |
|
Main Level |
Bathroom |
4.16 m |
4.13 m |
4.16 m x 4.13 m |
|
Main Level |
Bathroom |
4.23 m |
4.23 m |
4.23 m x 4.23 m |
https://www.realtor.ca/real-estate/28441770/21-old-mill-road-brant-burford-burford

