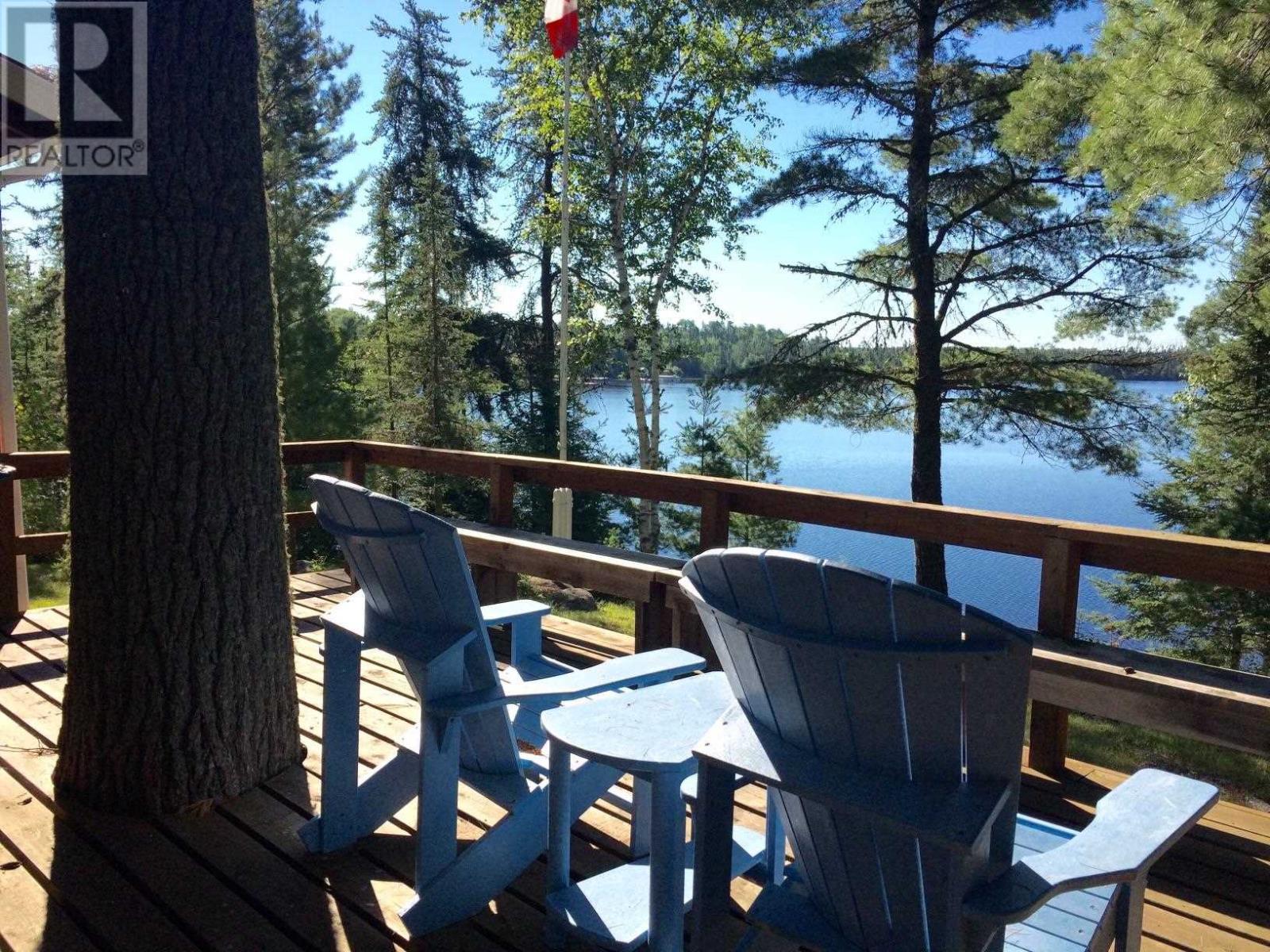3 Bedroom
1 Bathroom
980 sqft
Bungalow
Fireplace
Air Conditioned
Baseboard Heaters
Waterfront
Acreage
$469,900
Rossmere Bay Beauty in Shebandowan - A perfect 3-season getaway with 207 feet of owned lake frontage on a 2.11-acre lot. This well-kept 980 sq ft camp offers 3 bedrooms, 1 bathroom, and a 20' x 12' screened-in party room ideal for entertaining. The property also features a 22.5' x 12.5' guest cabin/bunkhouse with a bedroom/living area, sauna, and shower, as well as a 22' x 14' detached garage and a 20' x 12' boathouse. There are two decks—one off the main camp and another at the water’s edge—providing the perfect setting to enjoy the view. Water is drawn from the lake, and while there is no well or septic(easey to install one), an outhouse is located beside the guest cabin. A rare opportunity to enjoy peaceful summer living on sought-after Rossmere Bay. (id:49269)
Open House
This property has open houses!
Starts at:
11:00 am
Ends at:
3:00 pm
Property Details
|
MLS® Number
|
TB251215 |
|
Property Type
|
Recreational |
|
Community Name
|
Thunder Bay |
|
CommunicationType
|
High Speed Internet |
|
Features
|
Crushed Stone Driveway |
|
Structure
|
Boathouse, Deck, Dock |
|
WaterFrontType
|
Waterfront |
Building
|
BathroomTotal
|
1 |
|
BedroomsAboveGround
|
3 |
|
BedroomsTotal
|
3 |
|
Amenities
|
Sauna |
|
Appliances
|
All |
|
ArchitecturalStyle
|
Bungalow |
|
BasementType
|
None |
|
ConstructedDate
|
1951 |
|
ConstructionStyleAttachment
|
Link |
|
CoolingType
|
Air Conditioned |
|
ExteriorFinish
|
Wood |
|
FireplacePresent
|
Yes |
|
FireplaceTotal
|
1 |
|
FoundationType
|
Poured Concrete |
|
HeatingFuel
|
Electric, Wood |
|
HeatingType
|
Baseboard Heaters |
|
StoriesTotal
|
1 |
|
SizeInterior
|
980 Sqft |
|
UtilityWater
|
Lake/river Water Intake |
Parking
|
Garage
|
|
|
Detached Garage
|
|
|
Gravel
|
|
Land
|
AccessType
|
Road Access |
|
Acreage
|
Yes |
|
SizeFrontage
|
207.0200 |
|
SizeIrregular
|
2.11 |
|
SizeTotal
|
2.11 Ac|1 - 3 Acres |
|
SizeTotalText
|
2.11 Ac|1 - 3 Acres |
Rooms
| Level |
Type |
Length |
Width |
Dimensions |
|
Main Level |
Living Room |
|
|
19.4 x 10.1 |
|
Main Level |
Dining Room |
|
|
11.6 x 5.5 |
|
Main Level |
Kitchen |
|
|
8.10 x 8.0 |
|
Main Level |
Sunroom |
|
|
19.5 x 11.8 |
|
Main Level |
Primary Bedroom |
|
|
16.1 x 11.7 |
|
Main Level |
Bedroom |
|
|
11.0 x 9.7 |
|
Main Level |
Bedroom |
|
|
8.9 x 8.9 |
|
Main Level |
Foyer |
|
|
9.5x6 |
|
Main Level |
Bathroom |
|
|
2 Pc |
Utilities
|
Electricity
|
Available |
|
Telephone
|
Available |
https://www.realtor.ca/real-estate/28326142/21-white-pines-rd-thunder-bay-thunder-bay








































