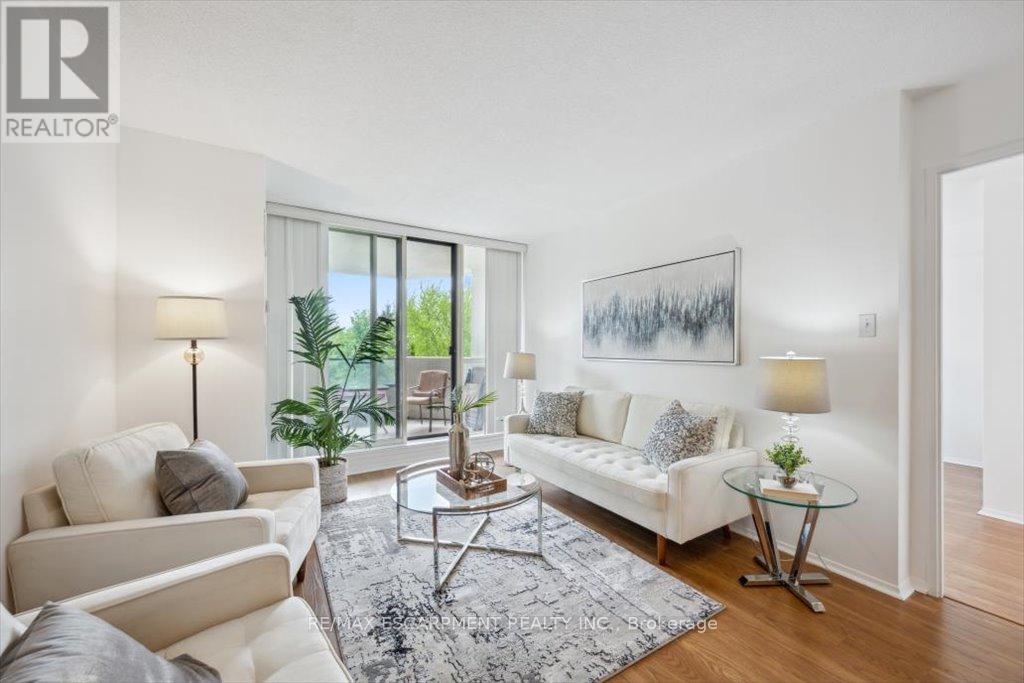210 - 55 Austin Drive Markham (Markville), Ontario L3R 8H5
$614,900Maintenance, Heat, Electricity, Water, Cable TV, Common Area Maintenance, Insurance, Parking
$1,238.12 Monthly
Maintenance, Heat, Electricity, Water, Cable TV, Common Area Maintenance, Insurance, Parking
$1,238.12 MonthlyLuxury Lifestyle Living at Walden Pond in the Heart of Markham! This incredibly spacious 1 bedroom, 2 bath suite offers you just under 1100 square feet of living space! Living room with large in-suite storage closet plus a SUN FILLED family room! Suite sized dining room plus an Eat-In-Kitchen! Every room offers incredible views of trees and greenery! Master bedroom features a full ensuite with walk-in tub and separate shower! In-suite laundry room with large storage area and bonus storage closet created within the suite. Phenomenal location only steps to Markville Mall, Hwy 7, 407 & Go Transit. All inclusive condo fee covering heat, hydro, central air, water, cable, internet parking & building maintenance! Amenities galore which include guest suites, indoor pool, sauna, hot tub, gym, party room, library, tennis courts plus 24 hour gated security and lots of visitor parking including underground! Nature surrounds with conservation trails, park, pond and the rouge river. (id:49269)
Property Details
| MLS® Number | N12161005 |
| Property Type | Single Family |
| Community Name | Markville |
| AmenitiesNearBy | Public Transit |
| CommunityFeatures | Pet Restrictions |
| Features | Level Lot, Wooded Area, Conservation/green Belt, Balcony, Level, In Suite Laundry |
| ParkingSpaceTotal | 1 |
| Structure | Tennis Court |
Building
| BathroomTotal | 2 |
| BedroomsAboveGround | 1 |
| BedroomsTotal | 1 |
| Age | 31 To 50 Years |
| Amenities | Exercise Centre, Visitor Parking, Security/concierge |
| Appliances | Dishwasher, Dryer, Stove, Washer, Window Coverings, Refrigerator |
| CoolingType | Central Air Conditioning |
| ExteriorFinish | Brick |
| FlooringType | Laminate |
| FoundationType | Block |
| HalfBathTotal | 1 |
| HeatingFuel | Natural Gas |
| HeatingType | Heat Pump |
| SizeInterior | 1000 - 1199 Sqft |
| Type | Apartment |
Parking
| Underground | |
| Garage |
Land
| Acreage | No |
| LandAmenities | Public Transit |
| SurfaceWater | Lake/pond |
Rooms
| Level | Type | Length | Width | Dimensions |
|---|---|---|---|---|
| Main Level | Foyer | Measurements not available | ||
| Main Level | Living Room | 4.34 m | 3.44 m | 4.34 m x 3.44 m |
| Main Level | Family Room | 4.34 m | 3.52 m | 4.34 m x 3.52 m |
| Main Level | Primary Bedroom | 5.51 m | 3.28 m | 5.51 m x 3.28 m |
| Main Level | Bathroom | Measurements not available | ||
| Main Level | Laundry Room | Measurements not available | ||
| Main Level | Kitchen | 3.63 m | 3.21 m | 3.63 m x 3.21 m |
https://www.realtor.ca/real-estate/28340445/210-55-austin-drive-markham-markville-markville
Interested?
Contact us for more information










































