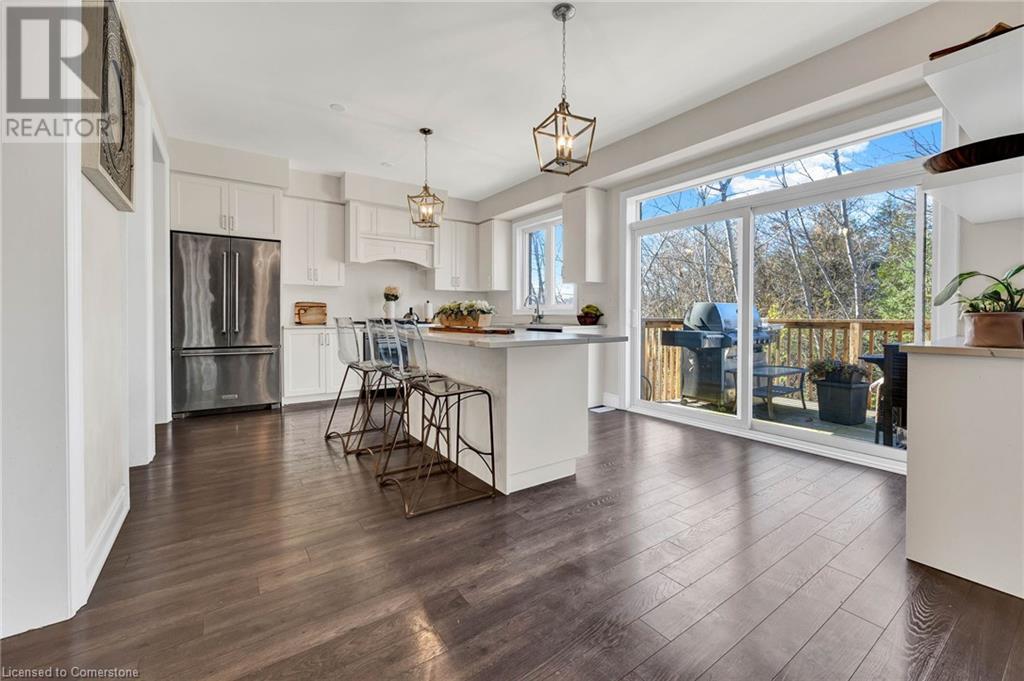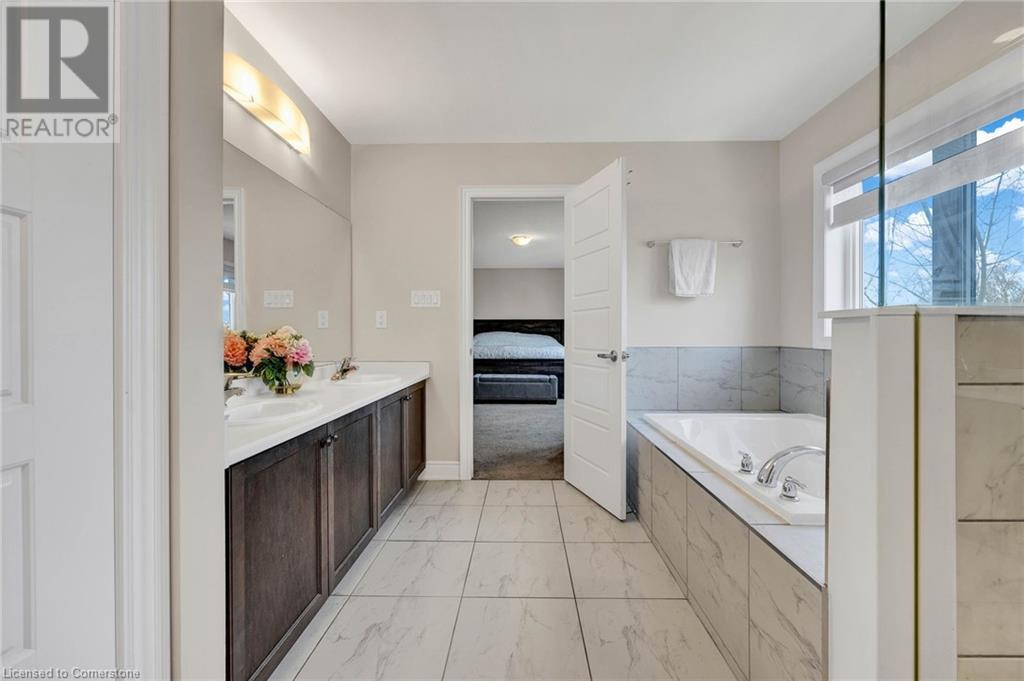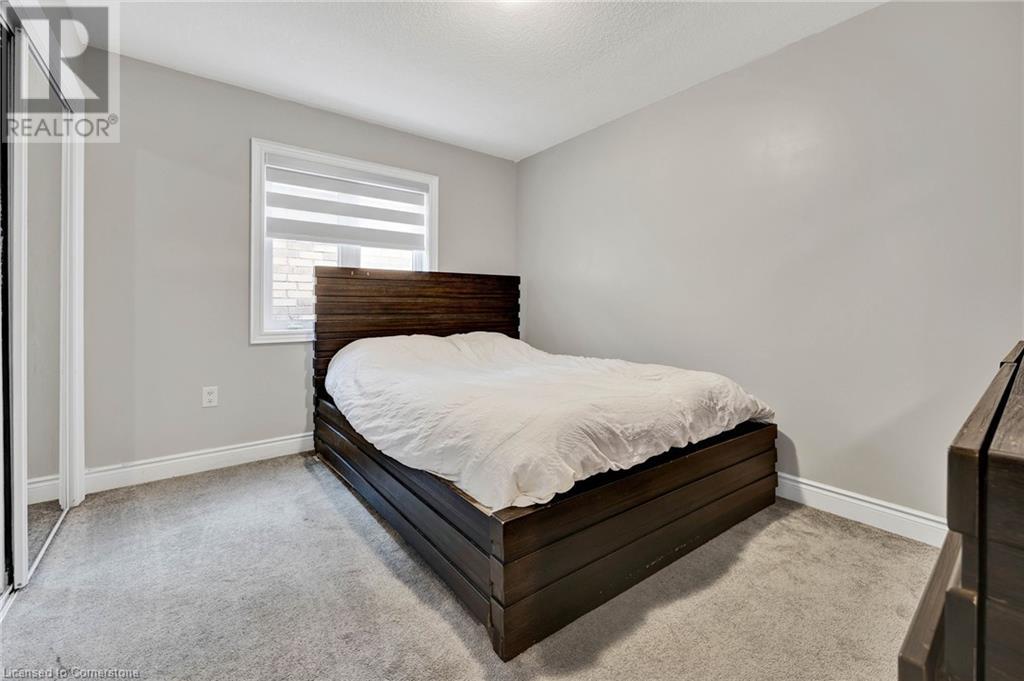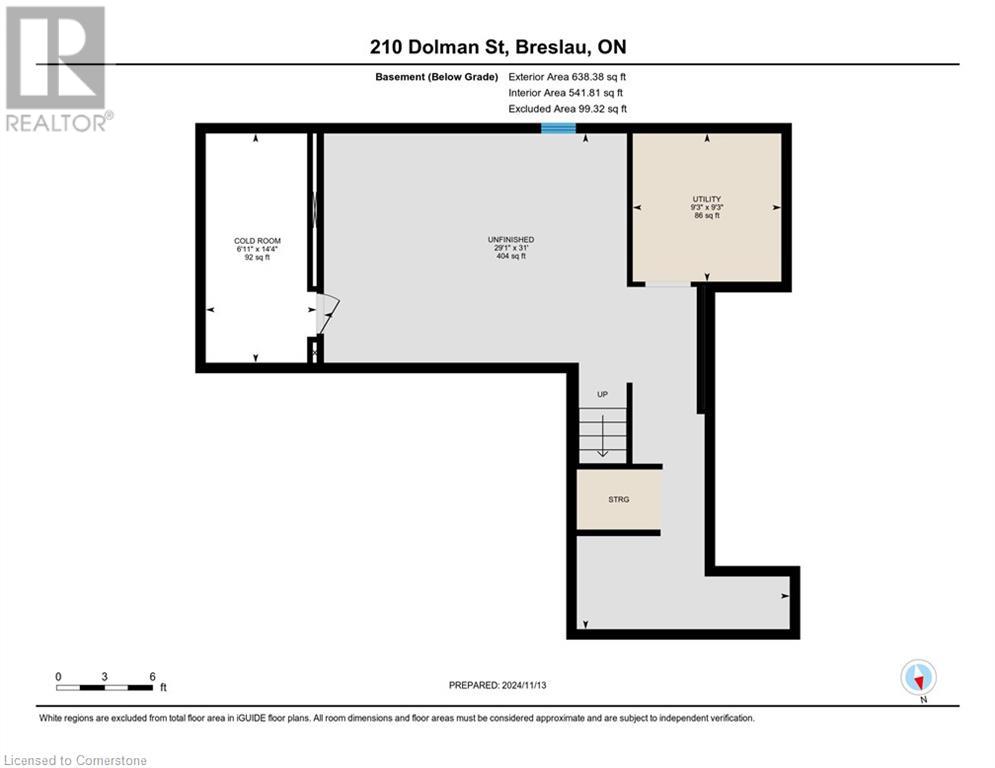5 Bedroom
4 Bathroom
3678 sqft
2 Level
Fireplace
Central Air Conditioning
Forced Air
$1,199,000
Scenic views, flexible living, and thoughtful design come together in this standout Breslau home. Purpose-built for multi-generational living, the 550 sq. ft. in-law suite features its own kitchen, 3-piece bath, living space, and private patio—ideal for extended family, long-term guests, or added income potential. Backing onto protected, treed greenspace with access to Grand River trails, this property offers privacy and connection to nature in a quiet, commuter-friendly setting. Inside, the main floor is bright and open, with large windows that frame forest views and hard-surface flooring throughout. The kitchen provides excellent storage and seamless flow to both the dining and living areas—perfect for casual evenings or entertaining. A spacious upper deck invites morning coffee or end-of-day unwinding. Upstairs, the primary bedroom includes a walk-in closet and an ensuite with double sinks, soaker tub, and walk-in shower. Two additional bedrooms and a full bath offer versatility for family life or work-from-home needs. With over 3000 sq. ft. of finished including a fully finished lower level, and direct outdoor access, this is a rare opportunity to live well—and live surrounded by nature. (id:49269)
Property Details
|
MLS® Number
|
40730344 |
|
Property Type
|
Single Family |
|
AmenitiesNearBy
|
Airport, Park, Playground, Schools, Shopping |
|
CommunityFeatures
|
Community Centre |
|
EquipmentType
|
Other, Rental Water Softener, Water Heater |
|
Features
|
Backs On Greenbelt, Conservation/green Belt, Paved Driveway, Automatic Garage Door Opener, In-law Suite |
|
ParkingSpaceTotal
|
4 |
|
RentalEquipmentType
|
Other, Rental Water Softener, Water Heater |
|
ViewType
|
River View |
Building
|
BathroomTotal
|
4 |
|
BedroomsAboveGround
|
4 |
|
BedroomsBelowGround
|
1 |
|
BedroomsTotal
|
5 |
|
Appliances
|
Dishwasher, Dryer, Freezer, Refrigerator, Stove, Water Meter, Washer, Hood Fan |
|
ArchitecturalStyle
|
2 Level |
|
BasementDevelopment
|
Partially Finished |
|
BasementType
|
Full (partially Finished) |
|
ConstructedDate
|
2021 |
|
ConstructionStyleAttachment
|
Detached |
|
CoolingType
|
Central Air Conditioning |
|
ExteriorFinish
|
Brick, Stone, Vinyl Siding |
|
FireplacePresent
|
Yes |
|
FireplaceTotal
|
1 |
|
FoundationType
|
Poured Concrete |
|
HalfBathTotal
|
1 |
|
HeatingFuel
|
Natural Gas |
|
HeatingType
|
Forced Air |
|
StoriesTotal
|
2 |
|
SizeInterior
|
3678 Sqft |
|
Type
|
House |
|
UtilityWater
|
Municipal Water |
Parking
Land
|
AccessType
|
Highway Access, Highway Nearby |
|
Acreage
|
No |
|
LandAmenities
|
Airport, Park, Playground, Schools, Shopping |
|
Sewer
|
Municipal Sewage System |
|
SizeDepth
|
99 Ft |
|
SizeFrontage
|
42 Ft |
|
SizeTotalText
|
Under 1/2 Acre |
|
ZoningDescription
|
R-5a |
Rooms
| Level |
Type |
Length |
Width |
Dimensions |
|
Second Level |
Primary Bedroom |
|
|
18'7'' x 12'4'' |
|
Second Level |
Bedroom |
|
|
12'2'' x 9'10'' |
|
Second Level |
Bedroom |
|
|
17'5'' x 12'9'' |
|
Second Level |
Bedroom |
|
|
14'6'' x 12'10'' |
|
Second Level |
5pc Bathroom |
|
|
13'5'' x 11'9'' |
|
Second Level |
4pc Bathroom |
|
|
12'3'' x 7'7'' |
|
Lower Level |
Living Room |
|
|
12'9'' x 13'5'' |
|
Lower Level |
Kitchen |
|
|
12'9'' x 4'7'' |
|
Lower Level |
Bedroom |
|
|
12'2'' x 12'4'' |
|
Lower Level |
4pc Bathroom |
|
|
5'0'' x 11'2'' |
|
Main Level |
2pc Bathroom |
|
|
5'4'' x 7'8'' |
|
Main Level |
Living Room |
|
|
12'4'' x 17'2'' |
|
Main Level |
Kitchen |
|
|
11'11'' x 12'11'' |
|
Main Level |
Dining Room |
|
|
10'3'' x 13'11'' |
|
Main Level |
Breakfast |
|
|
6'11'' x 12'10'' |
https://www.realtor.ca/real-estate/28336900/210-dolman-street-breslau





































