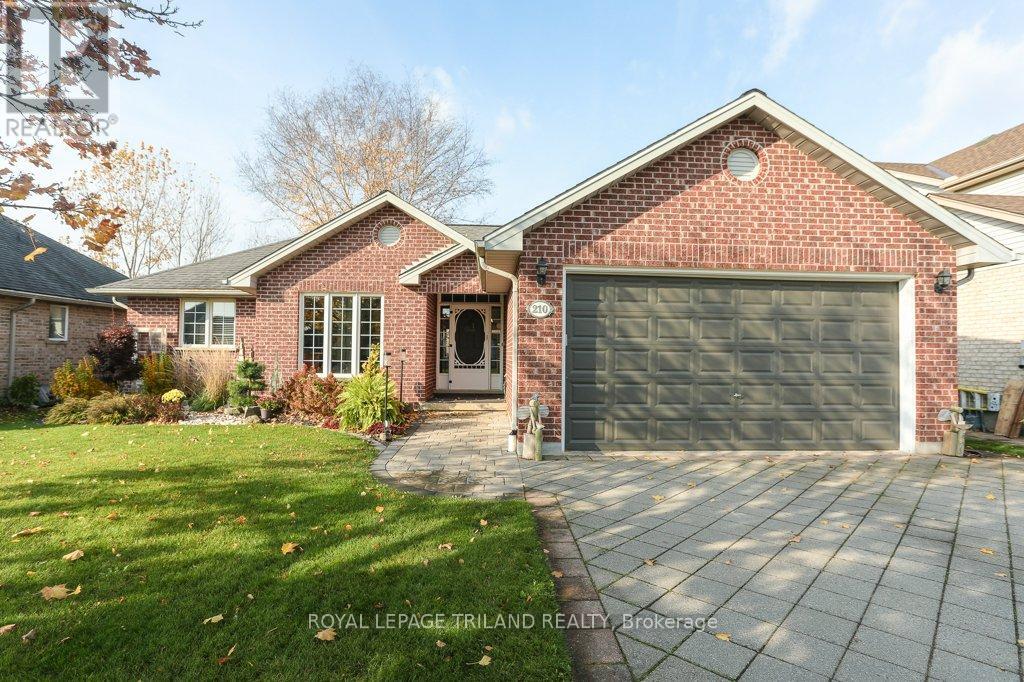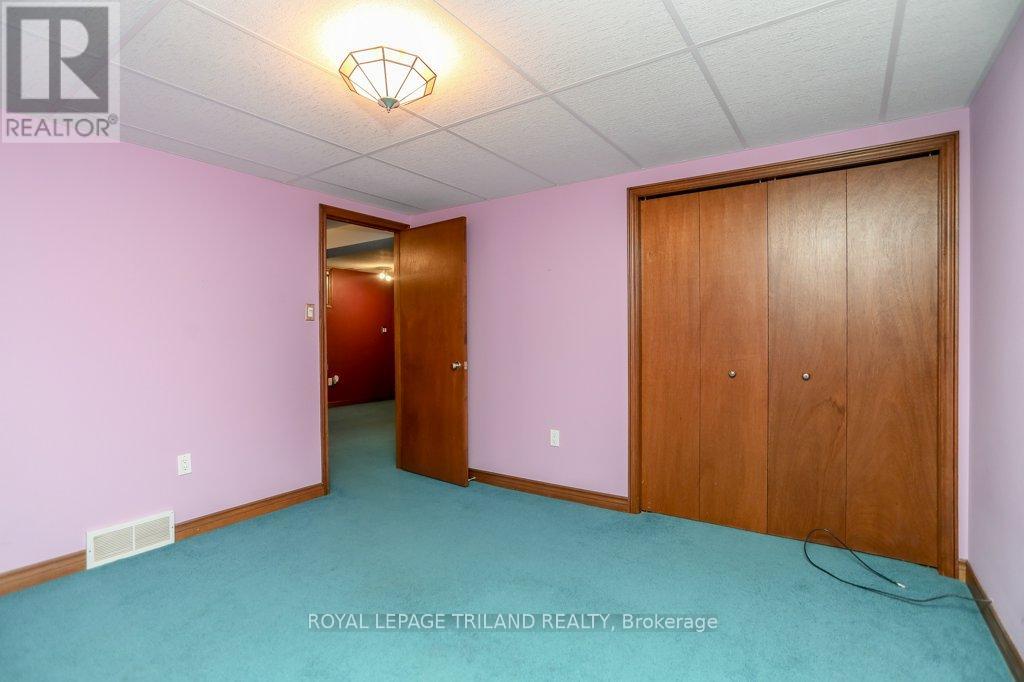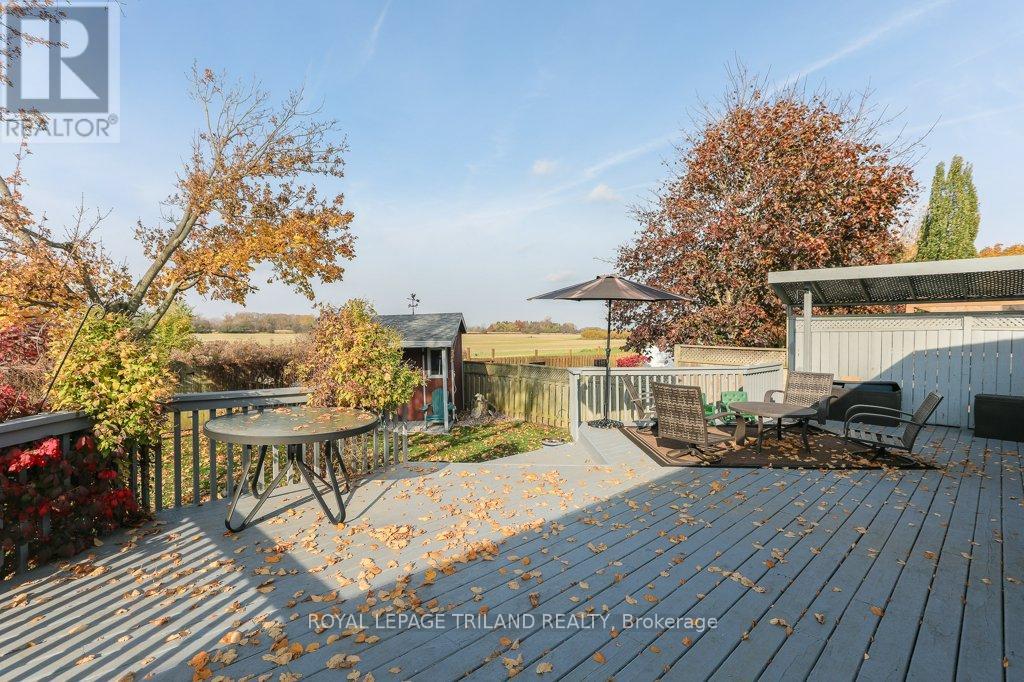3 Bedroom
3 Bathroom
1100 - 1500 sqft
Bungalow
Fireplace
Central Air Conditioning
Forced Air
Landscaped
$749,900
Welcome to 210 Snyders Avenue in the heart of Belmont a beautifully maintained 3-bedroom,3-bathroom Bungalow home that perfectly blends comfort, style, and functionality. Situated on a desirable street, this property offers a welcoming paver stone driveway leading to a spacious two-car garage, setting the tone for the quality found within. Step inside to a large foyer that opens into a formal dining room, ideal for hosting family dinners or entertaining guests. The expansive primary bedroom features double closets and a private 4-piece ensuite, providing a serene retreat at the end of the day. Hardwood flooring flows through the hallway and into the cozy family room, where a gas fireplace adds warmth and ambiance. The open-concept kitchen and eat-in dining area are perfect for everyday living, with double garden doors leading to a generous 34' x 21' west-facing deck. This outdoor space is ideal for entertaining or simply enjoying the sunset over your fenced and landscaped backyard. A garden shed offers additional storage for your lawn mower and gardening tools. Recent updates enhance the home's appeal, including anew roof, a new HVAC system, and a new furnace installed in 2017. The main floor has been freshly repainted, including the ceilings, and features two new toilets. A new front sidewalk and updated landscaping add to the home's curb appeal. Located in a sought-after neighborhood, this home offers the perfect blend of small-town charm and modern conveniences. Don't miss your chance to own this exceptional property. (id:49269)
Property Details
|
MLS® Number
|
X12083720 |
|
Property Type
|
Single Family |
|
Community Name
|
Belmont |
|
AmenitiesNearBy
|
Place Of Worship |
|
CommunityFeatures
|
School Bus |
|
EquipmentType
|
Water Heater - Gas |
|
ParkingSpaceTotal
|
6 |
|
RentalEquipmentType
|
Water Heater - Gas |
|
Structure
|
Deck, Porch, Shed |
Building
|
BathroomTotal
|
3 |
|
BedroomsAboveGround
|
2 |
|
BedroomsBelowGround
|
1 |
|
BedroomsTotal
|
3 |
|
Age
|
16 To 30 Years |
|
Amenities
|
Fireplace(s) |
|
Appliances
|
Garage Door Opener Remote(s), Dishwasher, Dryer, Stove, Washer, Refrigerator |
|
ArchitecturalStyle
|
Bungalow |
|
BasementDevelopment
|
Finished |
|
BasementType
|
N/a (finished) |
|
ConstructionStyleAttachment
|
Detached |
|
CoolingType
|
Central Air Conditioning |
|
ExteriorFinish
|
Brick |
|
FireProtection
|
Smoke Detectors |
|
FireplacePresent
|
Yes |
|
FoundationType
|
Poured Concrete |
|
HalfBathTotal
|
1 |
|
HeatingFuel
|
Natural Gas |
|
HeatingType
|
Forced Air |
|
StoriesTotal
|
1 |
|
SizeInterior
|
1100 - 1500 Sqft |
|
Type
|
House |
|
UtilityWater
|
Municipal Water |
Parking
Land
|
Acreage
|
No |
|
LandAmenities
|
Place Of Worship |
|
LandscapeFeatures
|
Landscaped |
|
Sewer
|
Sanitary Sewer |
|
SizeDepth
|
120 Ft |
|
SizeFrontage
|
60 Ft |
|
SizeIrregular
|
60 X 120 Ft |
|
SizeTotalText
|
60 X 120 Ft |
Rooms
| Level |
Type |
Length |
Width |
Dimensions |
|
Lower Level |
Bedroom |
3.66 m |
3.63 m |
3.66 m x 3.63 m |
|
Lower Level |
Laundry Room |
5.14 m |
5.76 m |
5.14 m x 5.76 m |
|
Lower Level |
Recreational, Games Room |
5.77 m |
3.65 m |
5.77 m x 3.65 m |
|
Lower Level |
Other |
7.98 m |
5.92 m |
7.98 m x 5.92 m |
|
Lower Level |
Bathroom |
1.71 m |
1.8 m |
1.71 m x 1.8 m |
|
Main Level |
Kitchen |
3.26 m |
3.99 m |
3.26 m x 3.99 m |
|
Main Level |
Dining Room |
2.71 m |
4.16 m |
2.71 m x 4.16 m |
|
Main Level |
Family Room |
2.21 m |
3.51 m |
2.21 m x 3.51 m |
|
Main Level |
Foyer |
2.21 m |
3.15 m |
2.21 m x 3.15 m |
|
Main Level |
Living Room |
4.29 m |
3.02 m |
4.29 m x 3.02 m |
|
Main Level |
Primary Bedroom |
4.28 m |
3.87 m |
4.28 m x 3.87 m |
|
Main Level |
Bathroom |
2.5 m |
1.6 m |
2.5 m x 1.6 m |
|
Main Level |
Bathroom |
1.65 m |
2.86 m |
1.65 m x 2.86 m |
|
Main Level |
Bedroom |
3.65 m |
3 m |
3.65 m x 3 m |
Utilities
|
Cable
|
Available |
|
Sewer
|
Installed |
https://www.realtor.ca/real-estate/28169212/210-snyders-avenue-central-elgin-belmont-belmont
















































