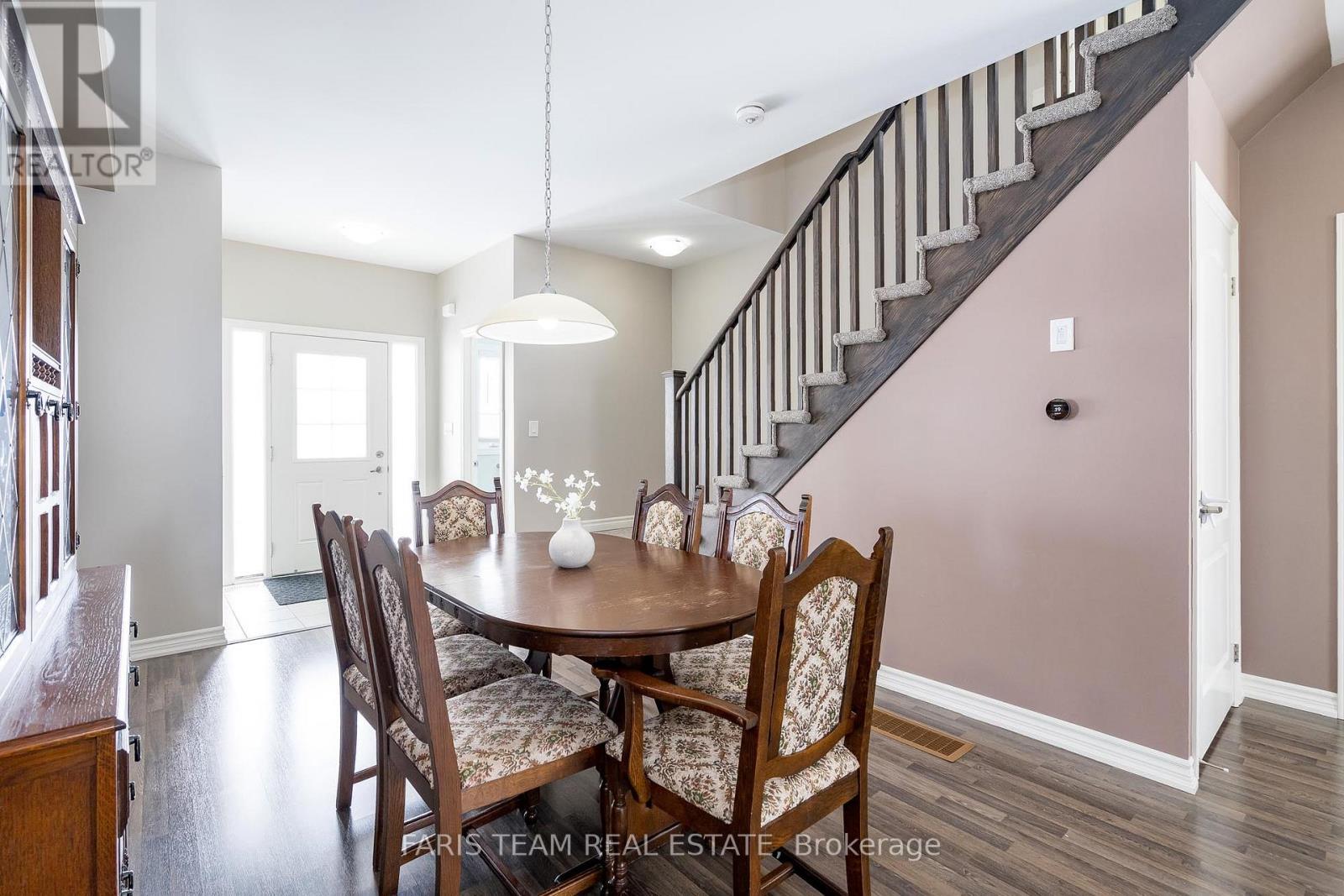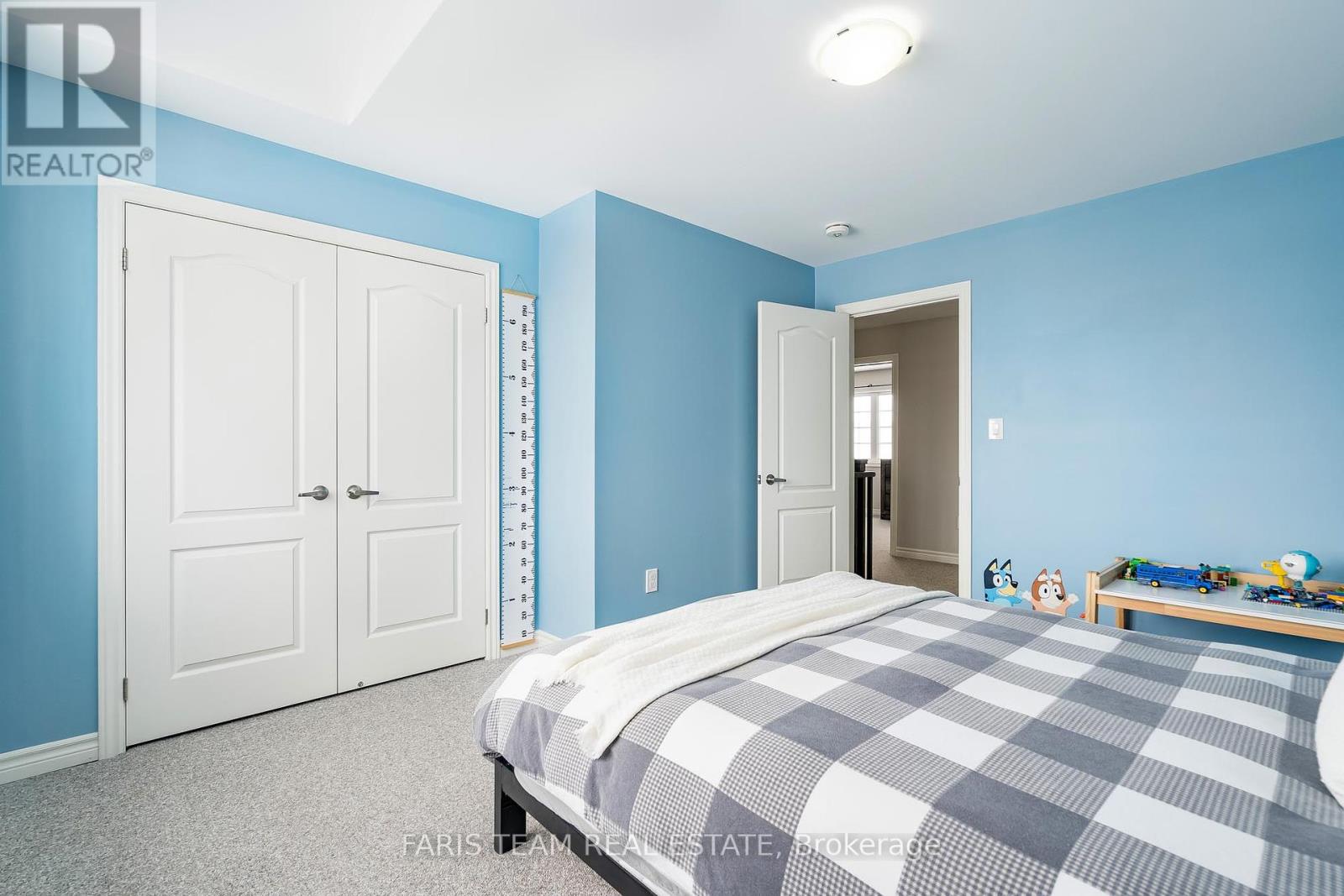3 Bedroom
3 Bathroom
1500 - 2000 sqft
Fireplace
Central Air Conditioning
Forced Air
$764,900
Top 5 Reasons You Will Love This Home: 1) Stunning 5-year old Alexandra Model detached home built by MacPherson Builders, offering a move- in ready space perfect for a first-time homeowner or young families 2) With an inviting curb appeal, the charming front porch and upgraded front door with side window panels welcome you into the practical foyer; from there, the bright dining room seamlessly flows into the open-concept kitchen, featuring upgraded ceiling-height cabinets, crown moulding, granite countertops, and KitchenAid black stainless-steel appliances including a gas stove 3) Gather around the cozy gas fireplace in the spacious living room or host summer barbeques in the large, fully fenced backyard while the kids and pets play 4) Upstairs, you'll find a primary bedroom with French doors, a walk-in closet, and an ensuite boasting a large walk-in shower and double vanity sinks, paired with two additional well-sized bedrooms, a conveniently located laundry room, and a 4-piece bathroom 5) Appreciate additional features such as an unfinished basement with a bathroom rough-in ready for your personal touch, a double car garage, a newly paved driveway (2024), and a central location in Stayner, just a short drive to Wasaga Beach, Collingwood, Blue Mountain, Creemore, Barrie, and more. 1,574 sq. ft. plus an unfinished basement. Age 5. Visit our website for more detailed information. (id:49269)
Property Details
|
MLS® Number
|
S12049538 |
|
Property Type
|
Single Family |
|
Community Name
|
Stayner |
|
AmenitiesNearBy
|
Hospital, Schools, Ski Area |
|
CommunityFeatures
|
Community Centre |
|
Features
|
Sump Pump |
|
ParkingSpaceTotal
|
4 |
Building
|
BathroomTotal
|
3 |
|
BedroomsAboveGround
|
3 |
|
BedroomsTotal
|
3 |
|
Age
|
0 To 5 Years |
|
Amenities
|
Fireplace(s) |
|
Appliances
|
Dishwasher, Dryer, Microwave, Stove, Washer, Refrigerator |
|
BasementDevelopment
|
Unfinished |
|
BasementType
|
Full (unfinished) |
|
ConstructionStyleAttachment
|
Detached |
|
CoolingType
|
Central Air Conditioning |
|
ExteriorFinish
|
Vinyl Siding |
|
FireplacePresent
|
Yes |
|
FireplaceTotal
|
1 |
|
FlooringType
|
Ceramic, Laminate |
|
FoundationType
|
Poured Concrete |
|
HalfBathTotal
|
1 |
|
HeatingFuel
|
Natural Gas |
|
HeatingType
|
Forced Air |
|
StoriesTotal
|
2 |
|
SizeInterior
|
1500 - 2000 Sqft |
|
Type
|
House |
|
UtilityWater
|
Municipal Water |
Parking
Land
|
Acreage
|
No |
|
FenceType
|
Fenced Yard |
|
LandAmenities
|
Hospital, Schools, Ski Area |
|
Sewer
|
Sanitary Sewer |
|
SizeDepth
|
115 Ft |
|
SizeFrontage
|
45 Ft |
|
SizeIrregular
|
45 X 115 Ft |
|
SizeTotalText
|
45 X 115 Ft|under 1/2 Acre |
|
ZoningDescription
|
Rs3-4(h12) |
Rooms
| Level |
Type |
Length |
Width |
Dimensions |
|
Second Level |
Primary Bedroom |
4.62 m |
3.25 m |
4.62 m x 3.25 m |
|
Second Level |
Bedroom |
4.05 m |
3.53 m |
4.05 m x 3.53 m |
|
Second Level |
Bedroom |
3.65 m |
2.84 m |
3.65 m x 2.84 m |
|
Second Level |
Laundry Room |
2.54 m |
1.66 m |
2.54 m x 1.66 m |
|
Main Level |
Kitchen |
3.47 m |
3.13 m |
3.47 m x 3.13 m |
|
Main Level |
Dining Room |
5.26 m |
4.25 m |
5.26 m x 4.25 m |
|
Main Level |
Living Room |
4.88 m |
3.47 m |
4.88 m x 3.47 m |
https://www.realtor.ca/real-estate/28092257/210-springfield-crescent-clearview-stayner-stayner






















