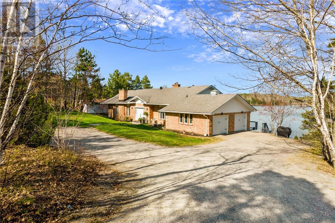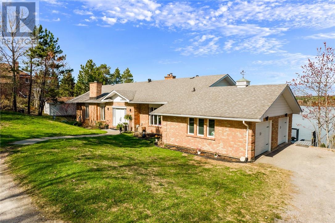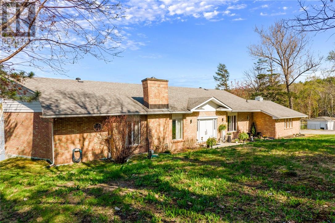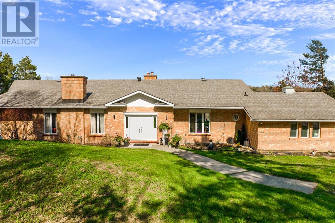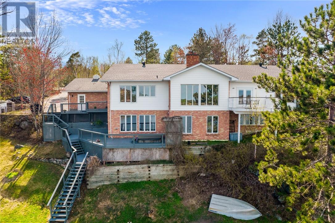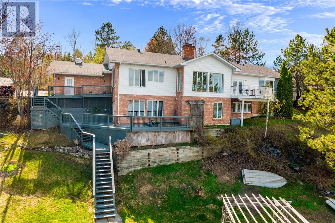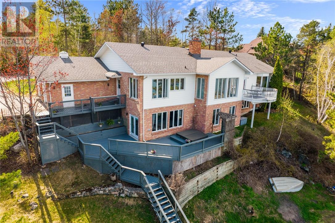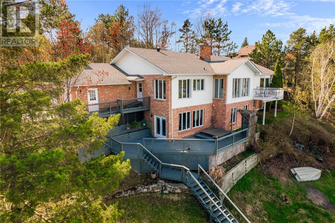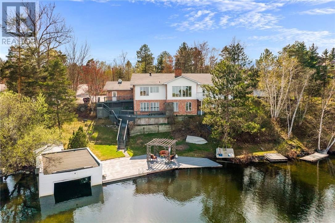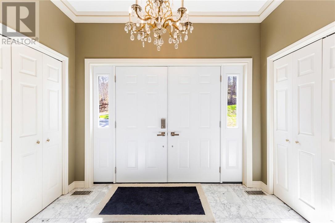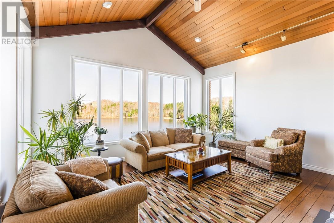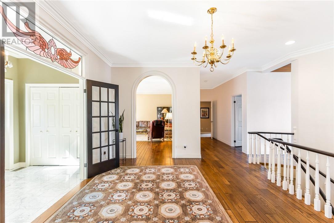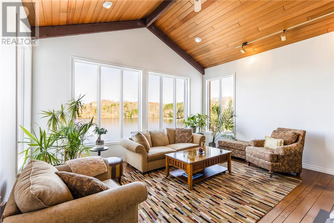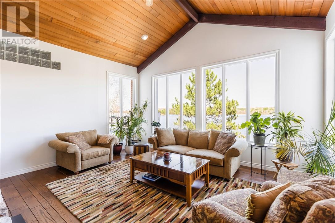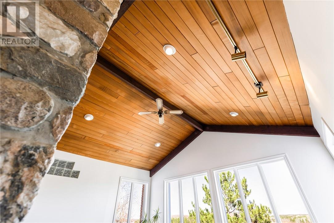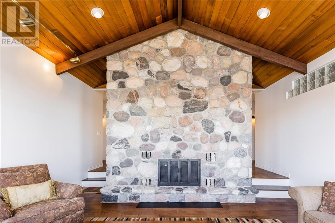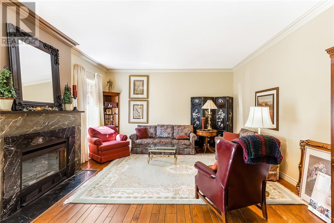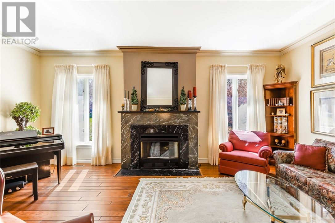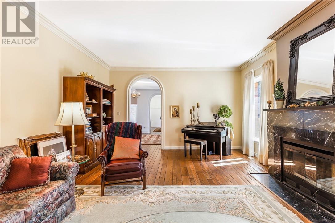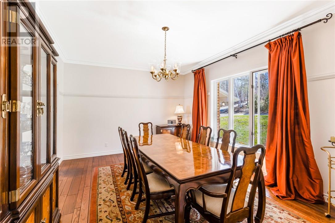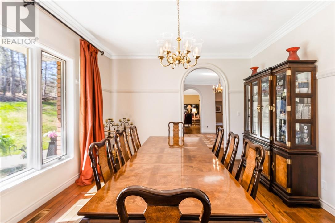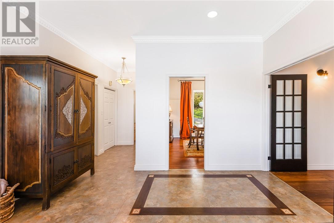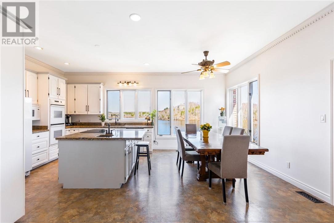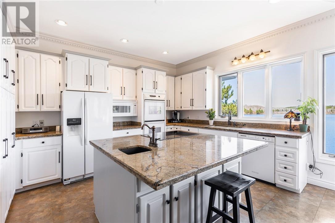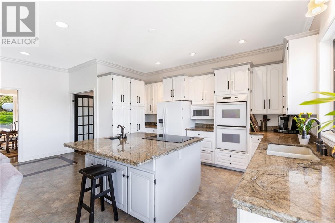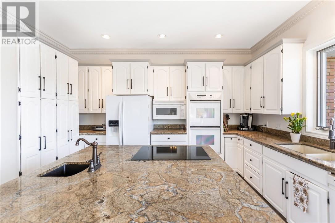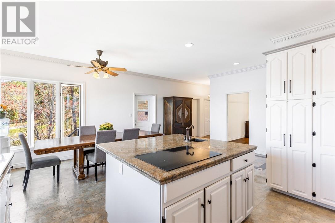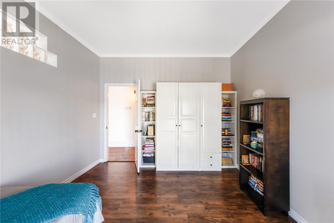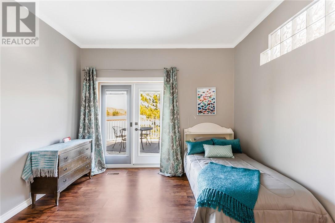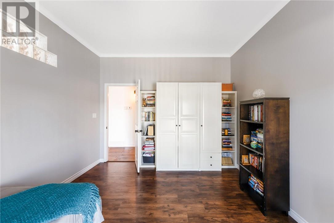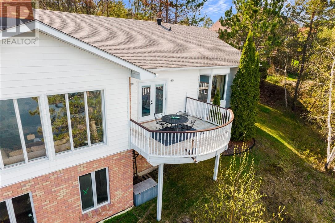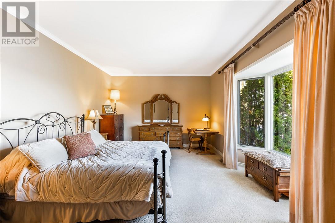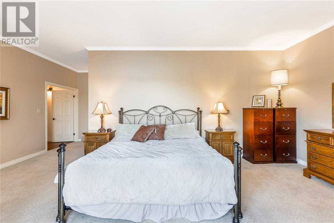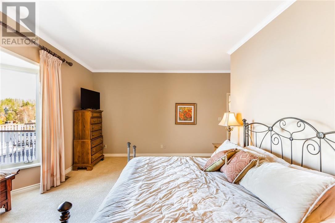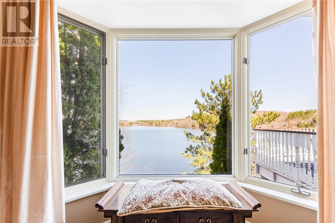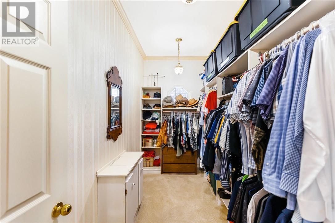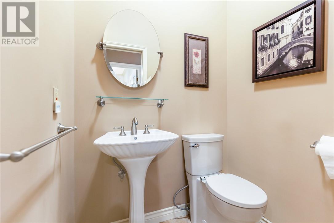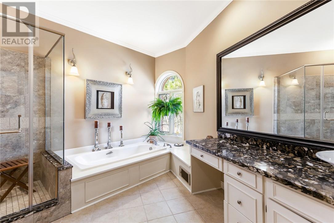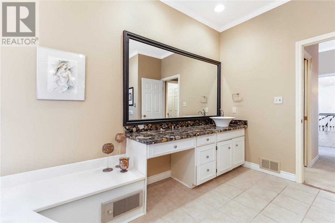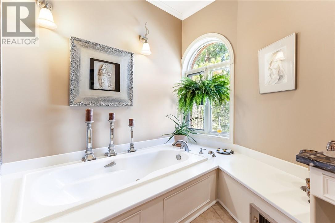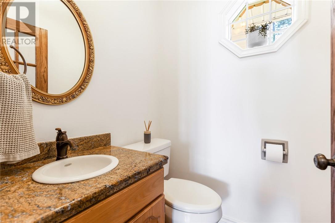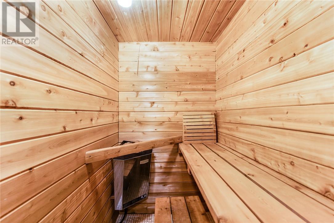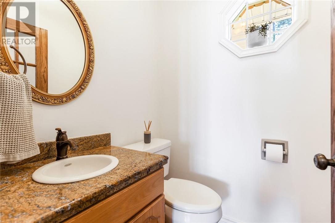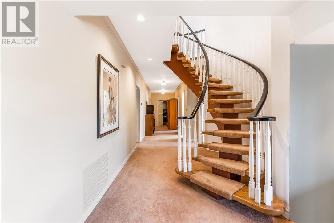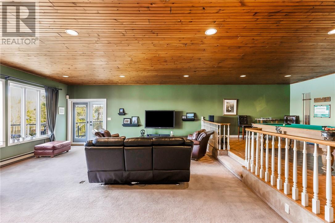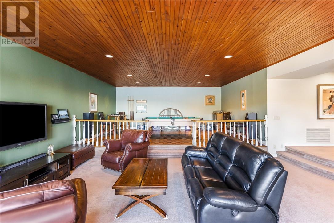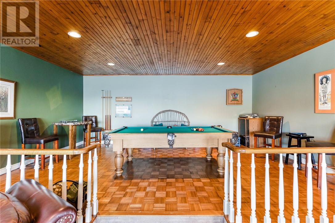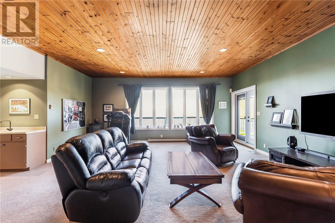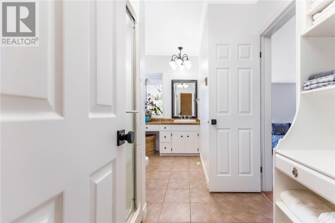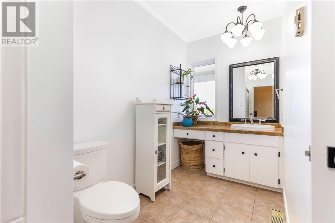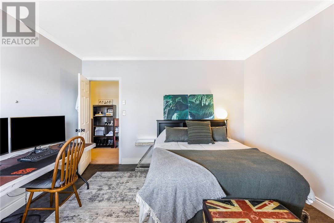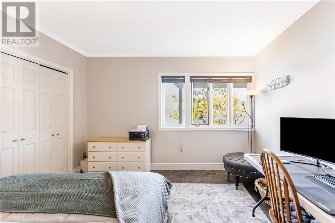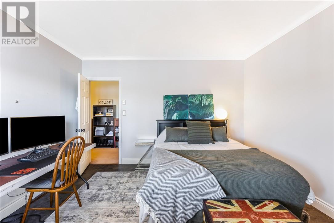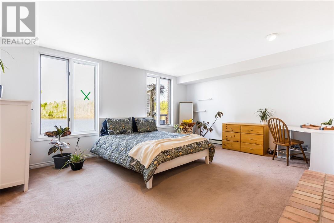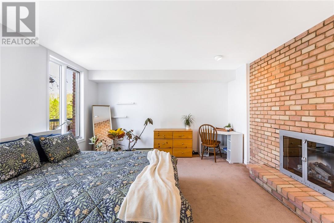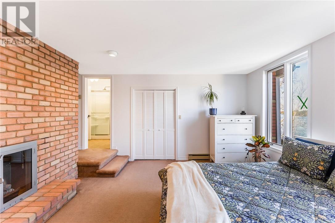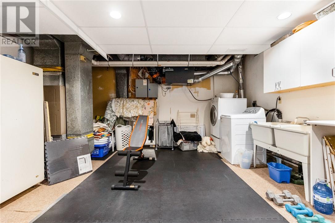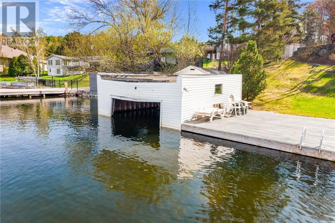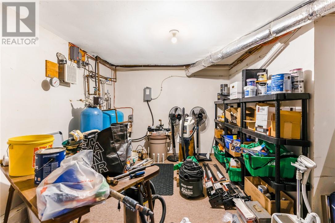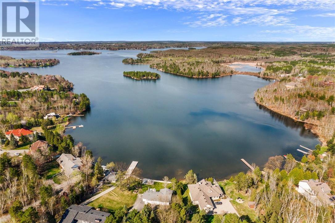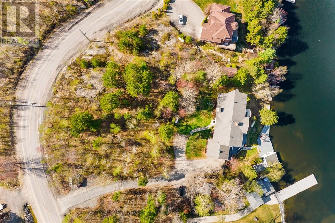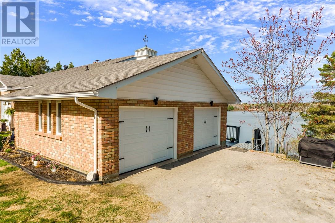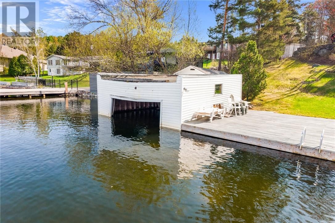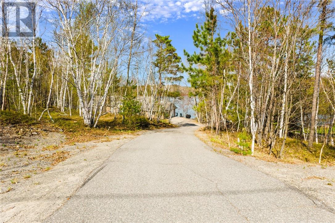4 Bedroom
3 Bathroom
Bungalow
Fireplace
Air Exchanger, Central Air Conditioning
Forced Air
Waterfront On Lake
Acreage
$1,595,000
Welcome to this stunning executive residence tucked away on a private 1.18-acre lot in the prestigious South Bay of Ramsey Lake — one of the most peaceful and sought-after locations on the lake. This remarkable property offers unmatched privacy, timeless charm, and over 4,300 sq. ft. of meticulously designed living space. Step inside the expansive 2,849 sq. ft. main level, where 9’4” ceilings create an airy and elegant atmosphere. Enjoy formal entertaining in the classic dining room or host family gatherings in the large, sun-filled kitchen. The main level has a large living room and a very cozy sun-room with cathedral ceiling and beautiful stone wood burning fireplace. The primary bedroom is a true getaway with stunning views of the lake a walk in closet and a large spa like en-suite with a cedar sauna. The second main level bedroom has its own private patio overlooking the lake. The lower lake level includes two spacious bedrooms, a large recreation room, and a games room — perfect for entertaining guests or relaxing with family. There are three beautiful wood-burning fireplaces (one currently converted to electric), adding warmth and character throughout. The lower level also has a large laundry facility and boast tons of storage. Outdoors, you'll find several unique outbuildings, including a charming 1945 boathouse that speaks to the property’s rich history. The double attached garage provides ample space for vehicles and storage, with room to build an additional garage if desired. Whether you're boating, entertaining, or simply enjoying the quiet serenity of lake life, this property offers an extraordinary opportunity to own a piece of Ramsey Lake’s finest shoreline. You Tube: https://www.youtube.com/watch?v=AkSAFM8H3Ro&t=23s (id:49269)
Property Details
|
MLS® Number
|
2122308 |
|
Property Type
|
Single Family |
|
AmenitiesNearBy
|
Golf Course, Hospital, Park, University |
|
CommunityFeatures
|
Fishing, Lake Privileges, Quiet Area, Rural Setting |
|
EquipmentType
|
None |
|
RentalEquipmentType
|
None |
|
RoadType
|
Paved Road |
|
StorageType
|
Storage Shed |
|
Structure
|
Boathouse, Shed |
|
WaterFrontType
|
Waterfront On Lake |
Building
|
BathroomTotal
|
3 |
|
BedroomsTotal
|
4 |
|
Appliances
|
Sauna |
|
ArchitecturalStyle
|
Bungalow |
|
BasementType
|
Full |
|
CoolingType
|
Air Exchanger, Central Air Conditioning |
|
ExteriorFinish
|
Brick, Vinyl |
|
FireplaceFuel
|
Wood,electric,wood |
|
FireplacePresent
|
Yes |
|
FireplaceTotal
|
3 |
|
FireplaceType
|
Insert,insert,insert |
|
FlooringType
|
Hardwood, Tile, Carpeted |
|
FoundationType
|
Concrete, Wood |
|
HalfBathTotal
|
1 |
|
HeatingType
|
Forced Air |
|
RoofMaterial
|
Asphalt Shingle |
|
RoofStyle
|
Unknown |
|
StoriesTotal
|
1 |
|
Type
|
House |
Parking
Land
|
AccessType
|
Year-round Access |
|
Acreage
|
Yes |
|
LandAmenities
|
Golf Course, Hospital, Park, University |
|
Sewer
|
Septic System |
|
SizeTotalText
|
1 - 3 Acres |
|
ZoningDescription
|
R1-1(6) |
Rooms
| Level |
Type |
Length |
Width |
Dimensions |
|
Lower Level |
Storage |
|
|
15'01 x 13'02 |
|
Lower Level |
Laundry Room |
|
|
15'06 x 21' |
|
Lower Level |
Storage |
|
|
17'04 x 34'05 |
|
Lower Level |
Bedroom |
|
|
14' x 13'03 |
|
Lower Level |
Bathroom |
|
|
13'11 x 7'07 |
|
Lower Level |
Bedroom |
|
|
18'05 x 17'05 |
|
Lower Level |
Recreational, Games Room |
|
|
24'02 x 34' |
|
Main Level |
Ensuite |
|
|
13'11 x 13'09 |
|
Main Level |
Primary Bedroom |
|
|
12'11 x 21'10 |
|
Main Level |
Bedroom |
|
|
14'1 x 11'07 |
|
Main Level |
Family Room |
|
|
15'09 x 14' |
|
Main Level |
Living Room |
|
|
20'06 x 15'09 |
|
Main Level |
Foyer |
|
|
15'02 x 12'02 |
|
Main Level |
Dining Room |
|
|
12'09 x 15.11 |
|
Main Level |
Eat In Kitchen |
|
|
21'02 x 21' |
|
Main Level |
2pc Bathroom |
|
|
4'07 x 4'09 |
https://www.realtor.ca/real-estate/28326615/2100-south-bay-road-sudbury

