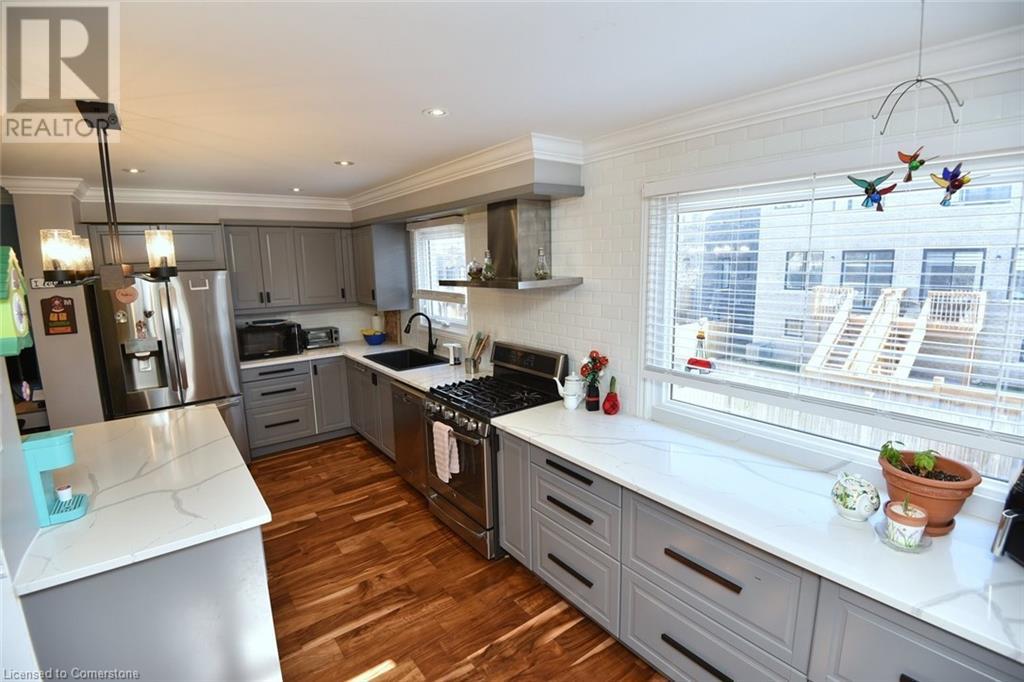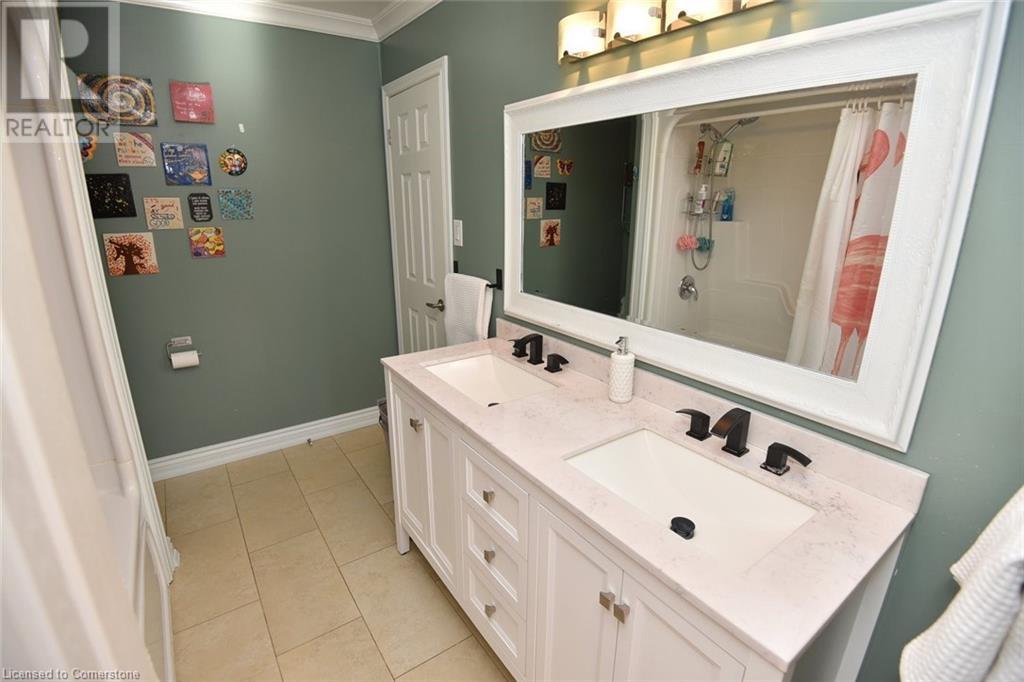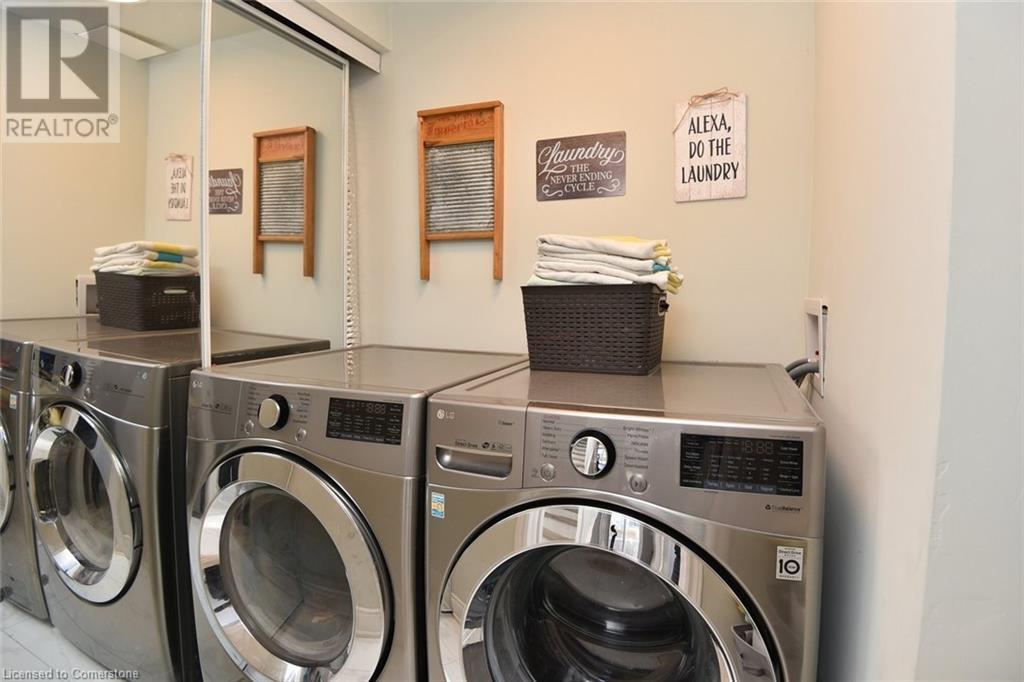3 Bedroom
3 Bathroom
1775 sqft
2 Level
Central Air Conditioning
Forced Air
$1,059,900
Amazing 2-storey, renovated top to bottom, inside & out. Located on a pie-shaped lot in the desirable Tyandaga community. This home sits on a Quiet friendly court with sunny south exposure which is perfect for the in-ground pool.The walk out basement and side walkout from the kitchen make it a perfect yard for entertaining. Open concept kitchen & living/dining. Over $100,000 in upgrades in recent years - Updates include; hardwood flooring, crown moldings, pot lighting, & california shutters, new powder room(2022), Stunning Kitchen 2022, new basement incl. 3 pc bath(2024), newer siding(2021) and windows, Deck(2020), front porch entrance cement porch(2024), Shingles(2021),Salt-water Pool, Liner(2017)and Pool Heater(2023), furnace & a/c(2016).Super family home. (id:49269)
Property Details
|
MLS® Number
|
40707301 |
|
Property Type
|
Single Family |
|
AmenitiesNearBy
|
Golf Nearby, Public Transit, Schools, Shopping |
|
Features
|
Southern Exposure |
|
ParkingSpaceTotal
|
5 |
Building
|
BathroomTotal
|
3 |
|
BedroomsAboveGround
|
3 |
|
BedroomsTotal
|
3 |
|
Appliances
|
Refrigerator, Stove, Window Coverings |
|
ArchitecturalStyle
|
2 Level |
|
BasementDevelopment
|
Finished |
|
BasementType
|
Full (finished) |
|
ConstructionStyleAttachment
|
Semi-detached |
|
CoolingType
|
Central Air Conditioning |
|
ExteriorFinish
|
Brick, Vinyl Siding |
|
HalfBathTotal
|
1 |
|
HeatingFuel
|
Natural Gas |
|
HeatingType
|
Forced Air |
|
StoriesTotal
|
2 |
|
SizeInterior
|
1775 Sqft |
|
Type
|
House |
|
UtilityWater
|
Municipal Water |
Parking
Land
|
AccessType
|
Road Access |
|
Acreage
|
No |
|
LandAmenities
|
Golf Nearby, Public Transit, Schools, Shopping |
|
Sewer
|
Municipal Sewage System |
|
SizeDepth
|
102 Ft |
|
SizeFrontage
|
20 Ft |
|
SizeTotalText
|
Under 1/2 Acre |
|
ZoningDescription
|
Rm1 |
Rooms
| Level |
Type |
Length |
Width |
Dimensions |
|
Second Level |
4pc Bathroom |
|
|
Measurements not available |
|
Second Level |
Bedroom |
|
|
9'0'' x 8'8'' |
|
Second Level |
Bedroom |
|
|
13'3'' x 9'10'' |
|
Second Level |
Primary Bedroom |
|
|
17'0'' x 11'0'' |
|
Basement |
Storage |
|
|
Measurements not available |
|
Basement |
3pc Bathroom |
|
|
Measurements not available |
|
Basement |
Laundry Room |
|
|
Measurements not available |
|
Basement |
Family Room |
|
|
18'0'' x 14'8'' |
|
Main Level |
2pc Bathroom |
|
|
Measurements not available |
|
Main Level |
Eat In Kitchen |
|
|
19'0'' x 8'5'' |
|
Main Level |
Dining Room |
|
|
23'0'' x 11'0'' |
https://www.realtor.ca/real-estate/28040239/2101-silwell-court-burlington













































