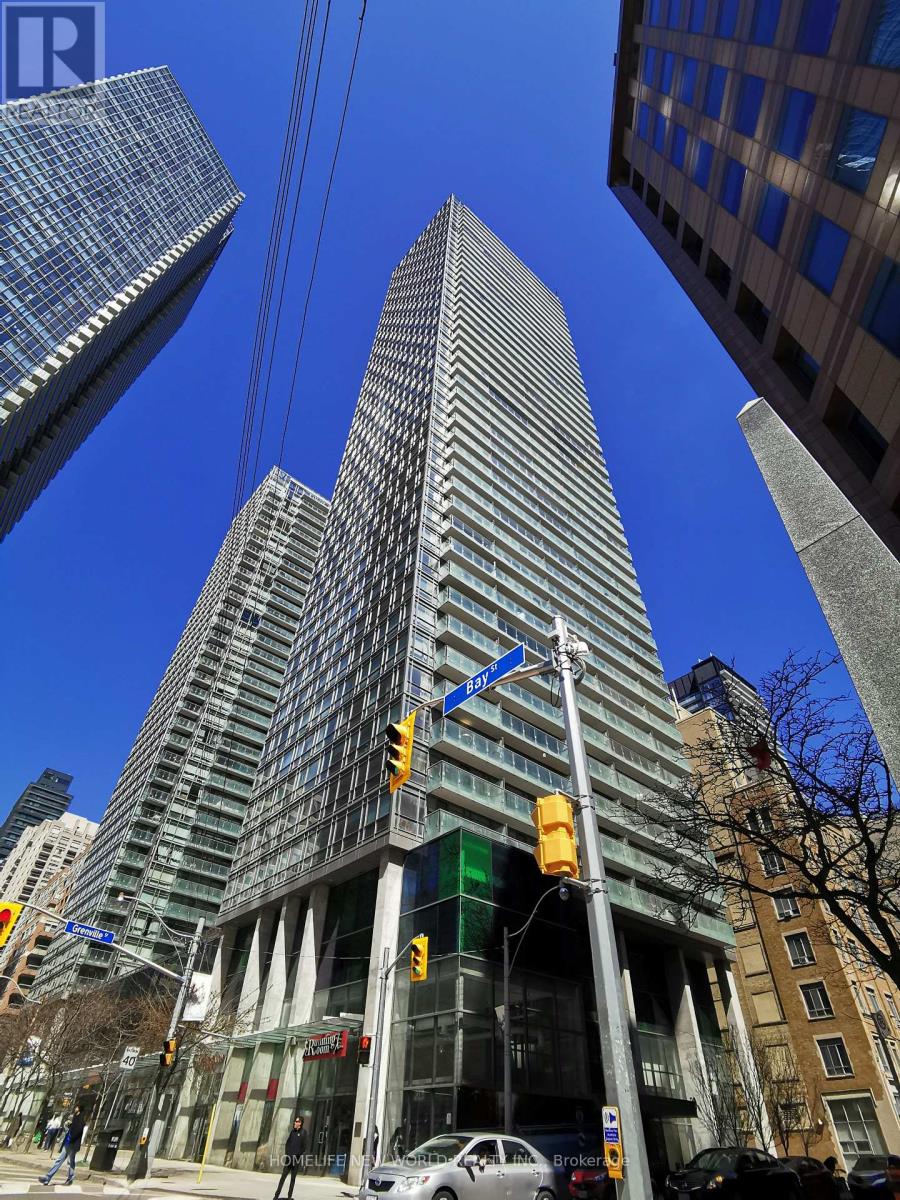416-218-8800
admin@hlfrontier.com
2103 - 38 Grenville Street Toronto (Bay Street Corridor), Ontario M4Y 1A5
3 Bedroom
2 Bathroom
800 - 899 sqft
Central Air Conditioning
Forced Air
$3,500 Monthly
Murano South Tower Luxury Condo located In the heart of downtown Core Toronto. Spectacular South West 2+1 Corner Unit Offers Panoramic City & Lake Views. 9Ft Ceilings, Floor-To-Ceiling Windows, Large Open Balcony, Split Bedrooms, Granite counter, SS Appls, Full amenities include indoor pool, visit parking, Gym, Party room, guest suite, 24H Concierge, Roof Top Garden and more. Steps to UoT, TMU, TTC subway, Financial District, Hospitals, Shopping, Queen's Park. Unit furnished. (id:49269)
Property Details
| MLS® Number | C12090165 |
| Property Type | Single Family |
| Community Name | Bay Street Corridor |
| AmenitiesNearBy | Hospital, Public Transit |
| CommunityFeatures | Pets Not Allowed |
| Features | Balcony, Carpet Free |
| ParkingSpaceTotal | 1 |
| ViewType | View |
Building
| BathroomTotal | 2 |
| BedroomsAboveGround | 2 |
| BedroomsBelowGround | 1 |
| BedroomsTotal | 3 |
| Amenities | Security/concierge, Exercise Centre, Recreation Centre, Visitor Parking |
| CoolingType | Central Air Conditioning |
| ExteriorFinish | Brick |
| FireProtection | Security Guard |
| FlooringType | Laminate, Ceramic |
| HeatingFuel | Natural Gas |
| HeatingType | Forced Air |
| SizeInterior | 800 - 899 Sqft |
| Type | Apartment |
Parking
| Underground | |
| Garage |
Land
| Acreage | No |
| LandAmenities | Hospital, Public Transit |
Rooms
| Level | Type | Length | Width | Dimensions |
|---|---|---|---|---|
| Flat | Living Room | 7.1 m | 3.07 m | 7.1 m x 3.07 m |
| Flat | Dining Room | 7.1 m | 3.07 m | 7.1 m x 3.07 m |
| Flat | Kitchen | 3.05 m | 2.23 m | 3.05 m x 2.23 m |
| Flat | Primary Bedroom | 3.05 m | 3.02 m | 3.05 m x 3.02 m |
| Flat | Bedroom 2 | 2.92 m | 2.76 m | 2.92 m x 2.76 m |
| Flat | Den | 2.03 m | 1.6 m | 2.03 m x 1.6 m |
Interested?
Contact us for more information





























