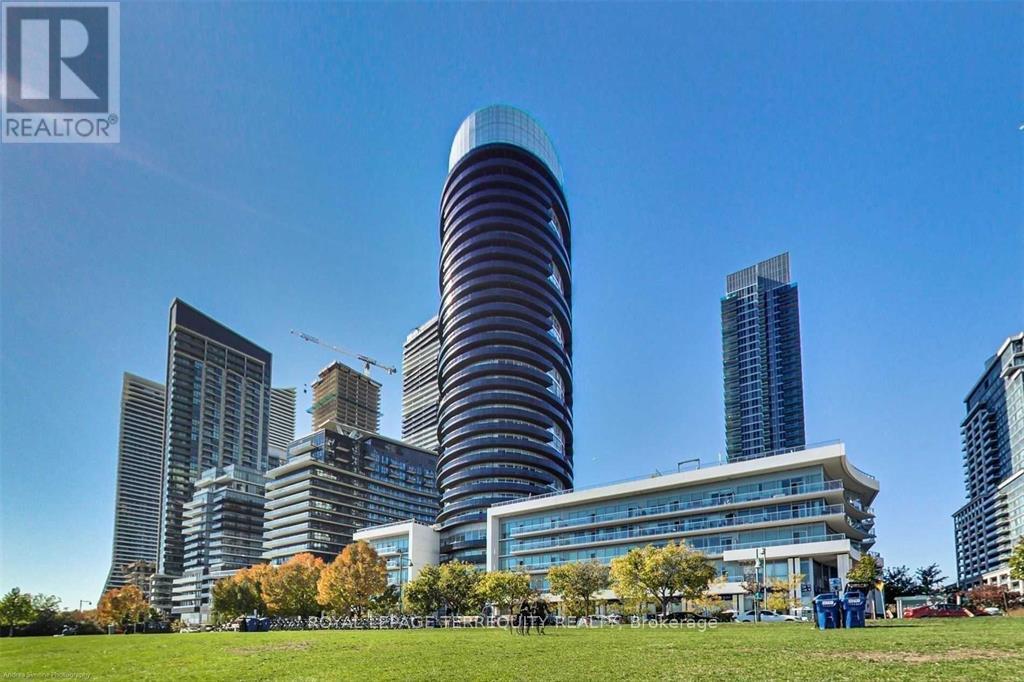416-218-8800
admin@hlfrontier.com
2103 - 80 Marine Parade Drive Toronto, Ontario M8V 0A3
3 Bedroom
2 Bathroom
Indoor Pool
Central Air Conditioning
Forced Air
Waterfront
$4,950 Monthly
Panoramic South To East Views Featuring The City Of Toronto Skyline, Lake Ontario, Cn Tower. Lots Of Natural Light, Spacious At Over 1,100 Sq.Ft. Of Living Space, 2 Bdrms W/Den, Wrap Around Balcony. Beautiful Kitchen W/Stainless Steel Appliances, Centre Island, Mosaic Tiled Backsplash, Granite Countertops, B/I Wine Fridge. Situated On The Martin Goodman Waterfront Trail For Biking, Hiking & Outdoor Activities, Steps To TTC. **** EXTRAS **** 1 Underground Parking And 1 Locker Included. (id:49269)
Property Details
| MLS® Number | W8363456 |
| Property Type | Single Family |
| Community Name | Mimico |
| Amenities Near By | Marina, Park, Public Transit |
| Community Features | Pet Restrictions |
| Features | Balcony |
| Parking Space Total | 1 |
| Pool Type | Indoor Pool |
| View Type | View |
| Water Front Type | Waterfront |
Building
| Bathroom Total | 2 |
| Bedrooms Above Ground | 2 |
| Bedrooms Below Ground | 1 |
| Bedrooms Total | 3 |
| Amenities | Security/concierge, Exercise Centre, Party Room, Visitor Parking, Storage - Locker |
| Appliances | Cooktop, Dishwasher, Dryer, Microwave, Refrigerator, Stove, Washer |
| Cooling Type | Central Air Conditioning |
| Exterior Finish | Concrete |
| Heating Fuel | Natural Gas |
| Heating Type | Forced Air |
| Type | Apartment |
Parking
| Underground |
Land
| Acreage | No |
| Land Amenities | Marina, Park, Public Transit |
| Surface Water | Lake/pond |
Rooms
| Level | Type | Length | Width | Dimensions |
|---|---|---|---|---|
| Ground Level | Living Room | 7.21 m | 6.71 m | 7.21 m x 6.71 m |
| Ground Level | Dining Room | 7.21 m | 6.71 m | 7.21 m x 6.71 m |
| Ground Level | Kitchen | 4.77 m | 2.55 m | 4.77 m x 2.55 m |
| Ground Level | Foyer | 1.5 m | 1.22 m | 1.5 m x 1.22 m |
| Ground Level | Primary Bedroom | 3.96 m | 3.74 m | 3.96 m x 3.74 m |
| Ground Level | Bedroom 2 | 3.05 m | 3.02 m | 3.05 m x 3.02 m |
| Ground Level | Den | 2.84 m | 2.74 m | 2.84 m x 2.74 m |
https://www.realtor.ca/real-estate/26930671/2103-80-marine-parade-drive-toronto-mimico
Interested?
Contact us for more information















