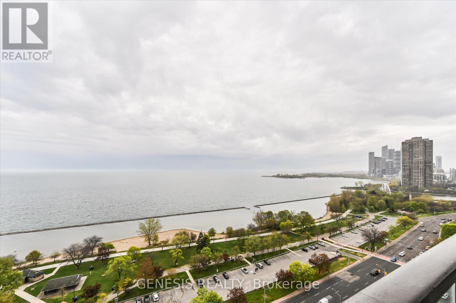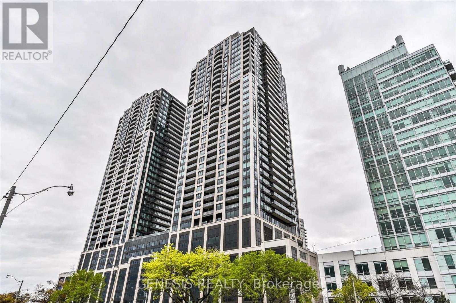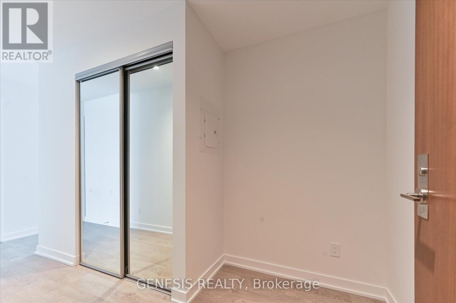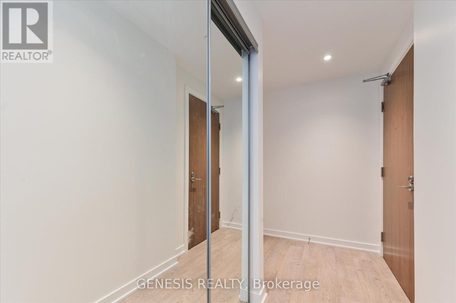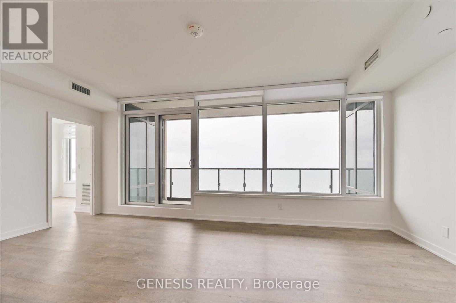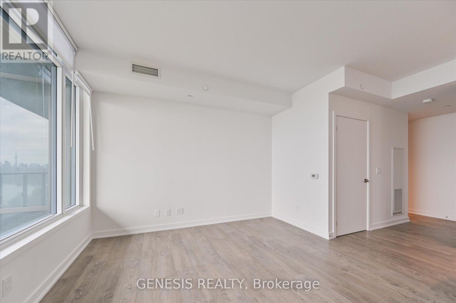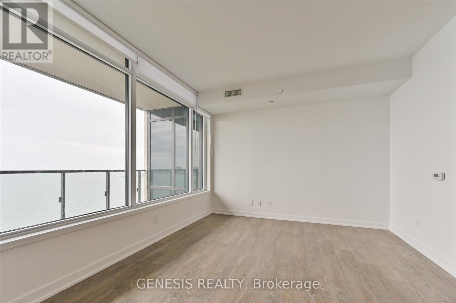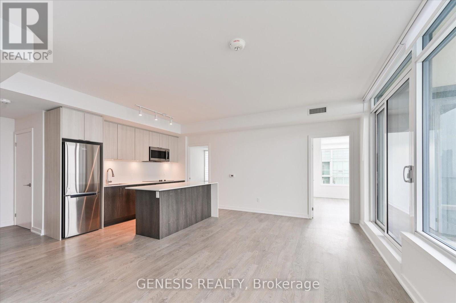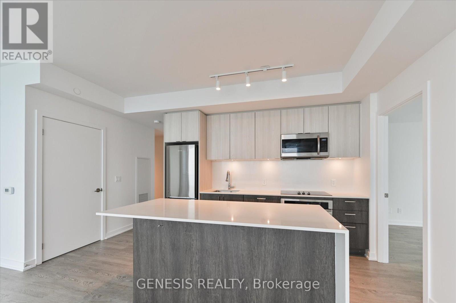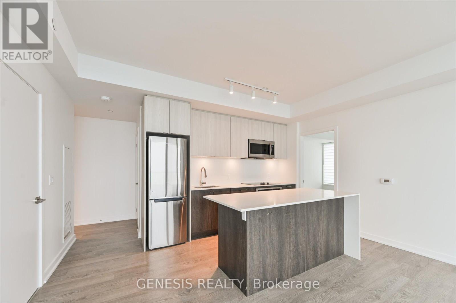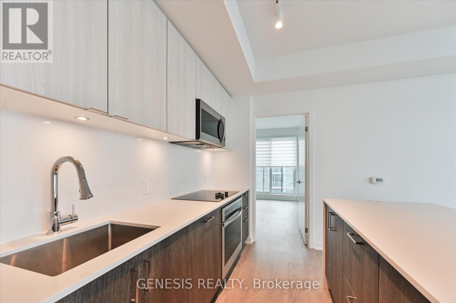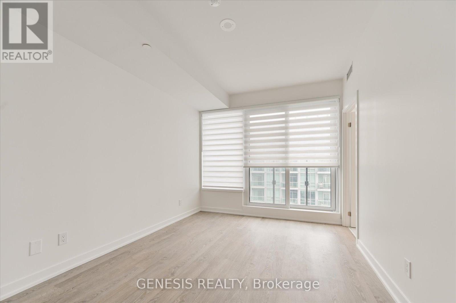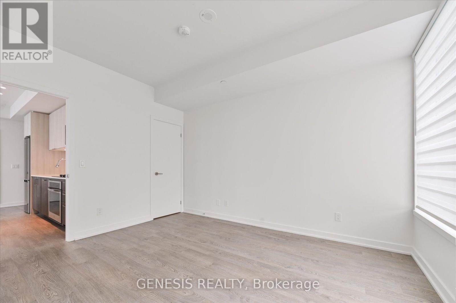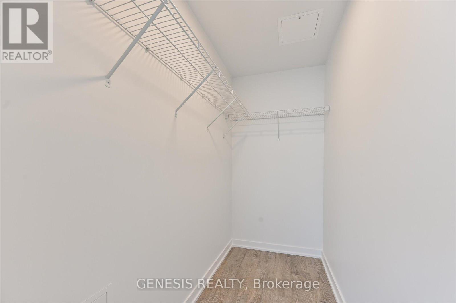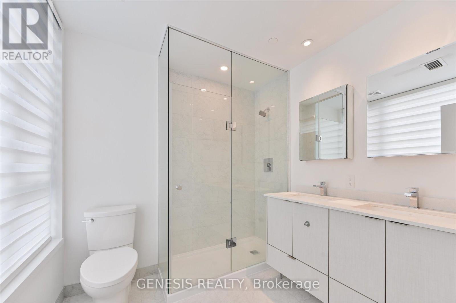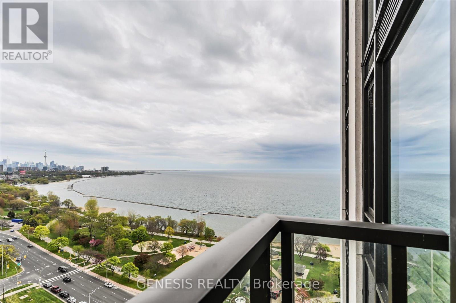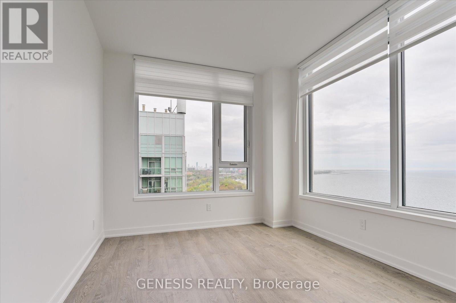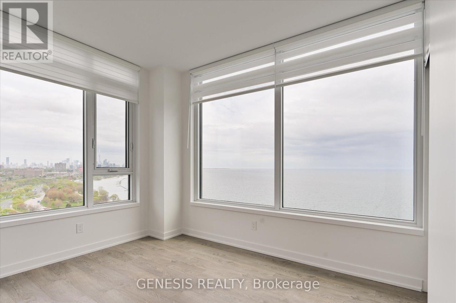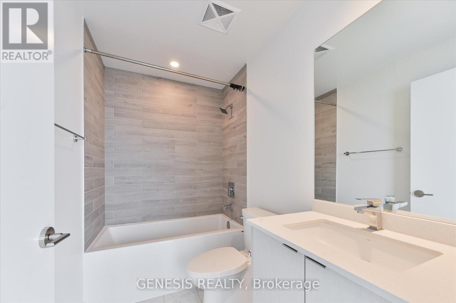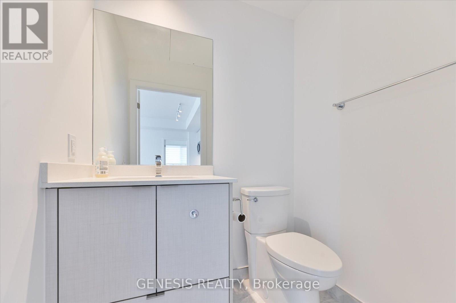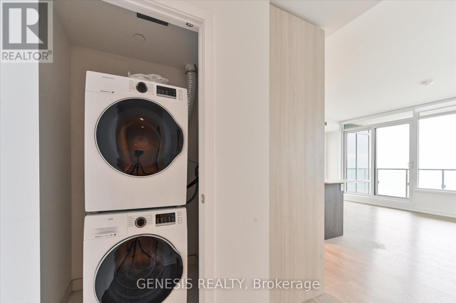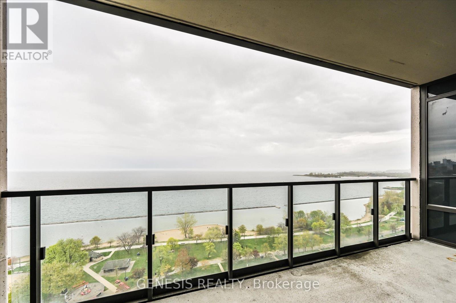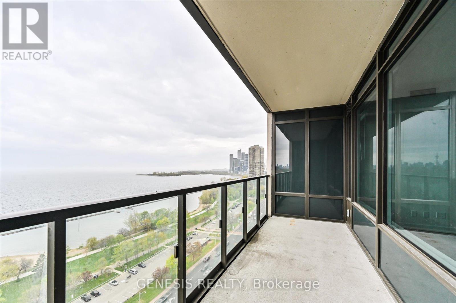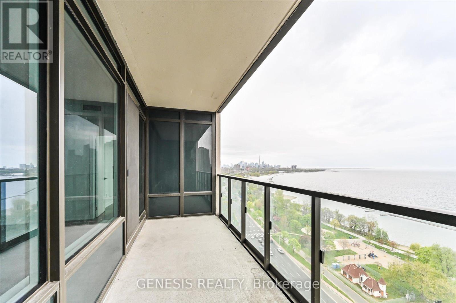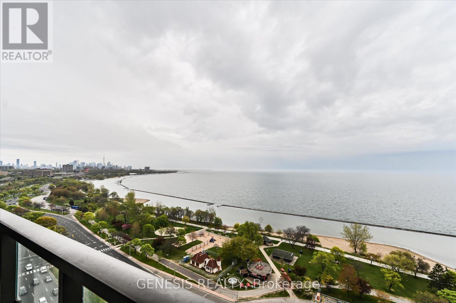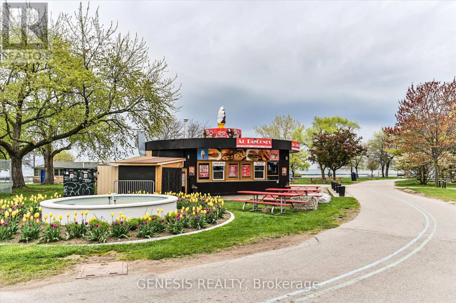2 Bedroom
3 Bathroom
900 - 999 sqft
Central Air Conditioning
Forced Air
$3,300 Monthly
Wake up to stunning, unobstructed views of Lake Ontario and sunrise over the CN Tower in this beautifully finished southeast corner rental at Mirabella on Lake Shore Blvd West. Enjoy floor-to-ceiling windows and a private 17-foot balcony perfect for watching sailboats drift by at dusk. This2-bedroom, 3-bathroom unit includes white oak floors, quartz finishes, stainless steel appliances, and ensuite bathrooms in both bedrooms plus a powder room for guests. You're steps from High Park, the Humber River, lakefront beaches, the Martin Goodman Trail, and the streetcar. Rent includes a dedicated parking space and exclusive-use storage locker. The building features luxury amenities:an indoor pool overlooking the lake, a gym with park views, yoga studio, sauna, library, party room, kids play area, pet wash, business centre, and furnished guest suites. A 24-hour concierge provides added convenience and security. Best of all, relax on the 10,000 sq. ft terrace with BBQs, lounge space, and a lakeside water feature. Quick drive to Roncesvalles, Bloor West Village, and major highways. (id:49269)
Property Details
|
MLS® Number
|
W12214423 |
|
Property Type
|
Single Family |
|
Community Name
|
South Parkdale |
|
AmenitiesNearBy
|
Park, Public Transit |
|
CommunityFeatures
|
Pets Not Allowed |
|
Features
|
Balcony |
|
ParkingSpaceTotal
|
1 |
|
ViewType
|
View |
Building
|
BathroomTotal
|
3 |
|
BedroomsAboveGround
|
2 |
|
BedroomsTotal
|
2 |
|
Age
|
0 To 5 Years |
|
Amenities
|
Exercise Centre, Party Room, Security/concierge, Storage - Locker |
|
Appliances
|
Cooktop, Dishwasher, Dryer, Hood Fan, Microwave, Oven, Washer, Refrigerator |
|
CoolingType
|
Central Air Conditioning |
|
ExteriorFinish
|
Concrete |
|
FireProtection
|
Security Guard |
|
HalfBathTotal
|
1 |
|
HeatingFuel
|
Natural Gas |
|
HeatingType
|
Forced Air |
|
SizeInterior
|
900 - 999 Sqft |
|
Type
|
Apartment |
Parking
Land
|
Acreage
|
No |
|
LandAmenities
|
Park, Public Transit |
|
SurfaceWater
|
Lake/pond |
Rooms
| Level |
Type |
Length |
Width |
Dimensions |
|
Flat |
Living Room |
3.4 m |
5.9 m |
3.4 m x 5.9 m |
|
Flat |
Dining Room |
3.4 m |
5.9 m |
3.4 m x 5.9 m |
|
Flat |
Kitchen |
2.3 m |
3.3 m |
2.3 m x 3.3 m |
|
Flat |
Primary Bedroom |
3 m |
4 m |
3 m x 4 m |
|
Flat |
Bedroom 2 |
2.8 m |
3.3 m |
2.8 m x 3.3 m |
|
Flat |
Foyer |
1.6 m |
4.8 m |
1.6 m x 4.8 m |
https://www.realtor.ca/real-estate/28455409/2107-1926-lakeshore-boulevard-w-toronto-south-parkdale-south-parkdale

