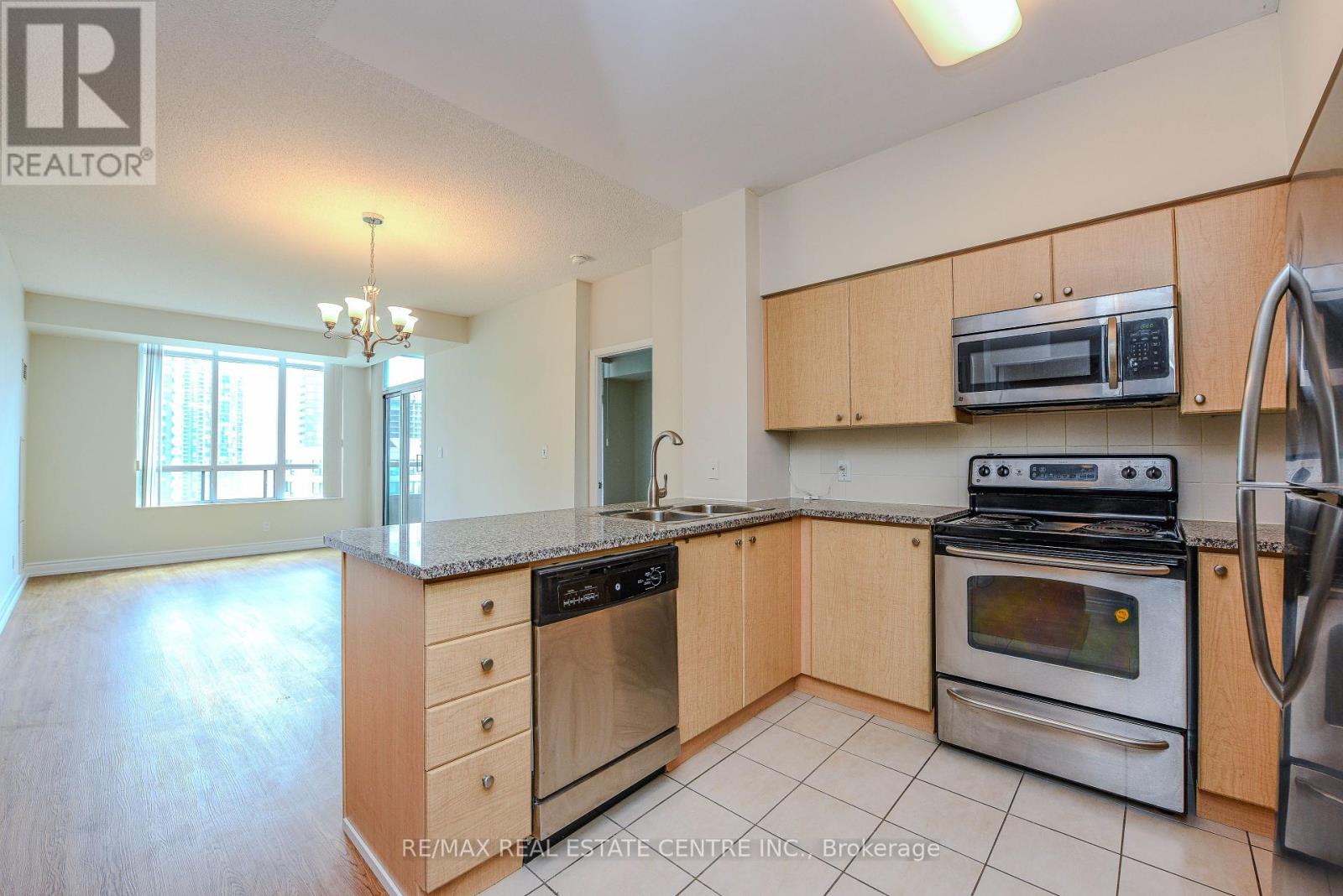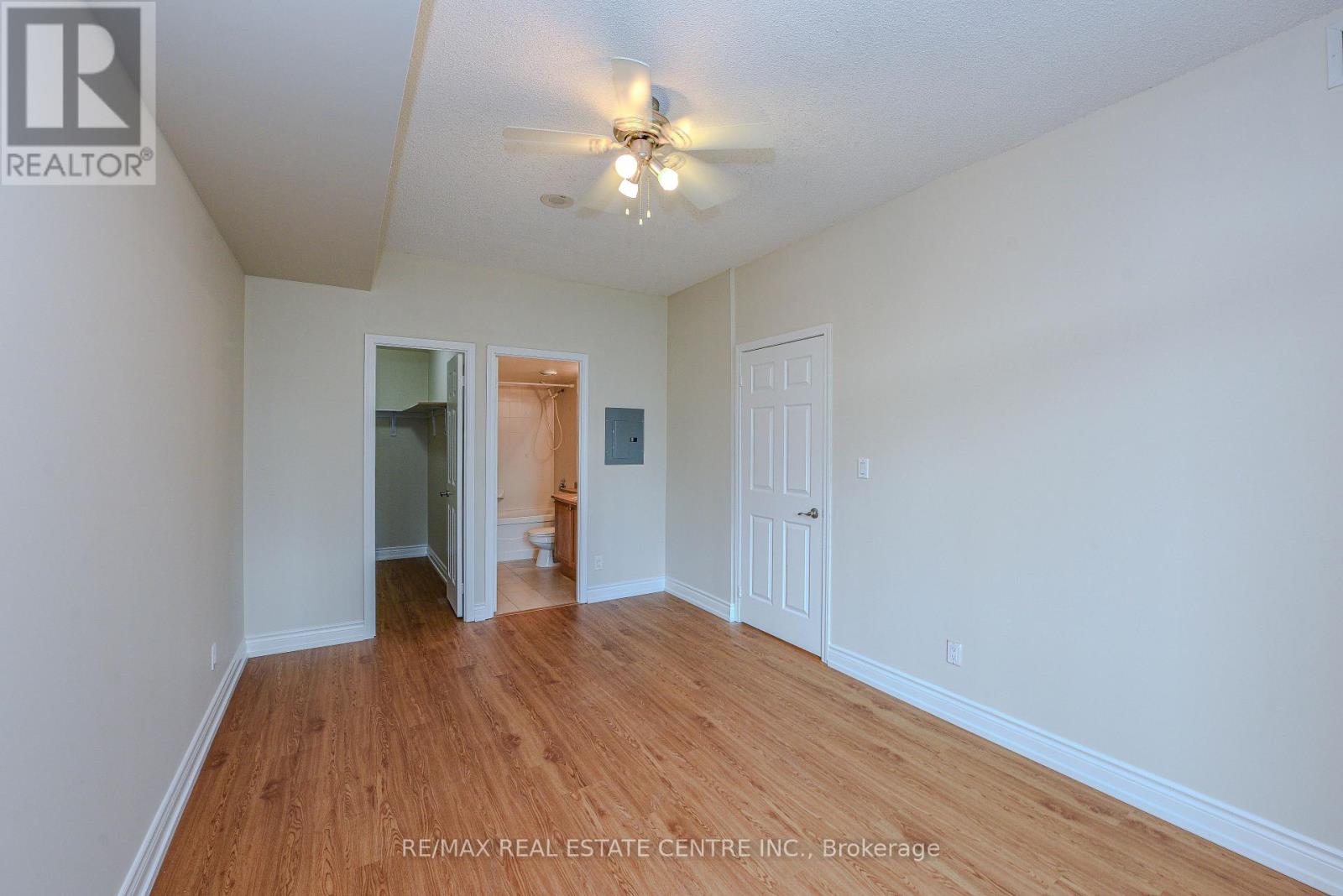2107 - 335 Rathburn Road W Mississauga (Creditview), Ontario L5B 0C8
$624,000Maintenance, Common Area Maintenance, Heat, Insurance, Parking, Water
$726.58 Monthly
Maintenance, Common Area Maintenance, Heat, Insurance, Parking, Water
$726.58 MonthlyWelcome to this beautifully maintained 2-bedroom + enclosed den condo, offering the perfect blend of comfort and convenience. Freshly painted with brand-new flooring throughout, this bright and spacious unit boasts soaring 9-foot ceilings and a functional layout designed for modern living.The den is a separate room with its own door ideal for use as a private home office, guest room, or even a third bedroom. The primary bedroom features a walk-in closet and a full ensuite bath, while the second full washroom offers added convenience for families or guests.Located in the vibrant core of Mississauga, you're just steps from Square One Shopping Centre, Celebration Square, the library, Sheridan College, top-rated restaurants, transit options, and easy access to major highways. (id:49269)
Property Details
| MLS® Number | W12174438 |
| Property Type | Single Family |
| Community Name | Creditview |
| AmenitiesNearBy | Hospital, Schools |
| CommunityFeatures | Pet Restrictions, Community Centre |
| Features | Balcony, Carpet Free, In Suite Laundry |
| ParkingSpaceTotal | 1 |
| Structure | Squash & Raquet Court, Tennis Court |
| ViewType | View |
Building
| BathroomTotal | 2 |
| BedroomsAboveGround | 2 |
| BedroomsBelowGround | 1 |
| BedroomsTotal | 3 |
| Age | 6 To 10 Years |
| Amenities | Security/concierge, Exercise Centre, Recreation Centre, Storage - Locker |
| Appliances | Dishwasher, Dryer, Microwave, Stove, Washer, Window Coverings, Refrigerator |
| CoolingType | Central Air Conditioning |
| ExteriorFinish | Brick, Concrete |
| FlooringType | Laminate, Ceramic |
| HeatingFuel | Natural Gas |
| HeatingType | Forced Air |
| SizeInterior | 900 - 999 Sqft |
| Type | Apartment |
Parking
| Underground | |
| Garage |
Land
| Acreage | No |
| LandAmenities | Hospital, Schools |
Rooms
| Level | Type | Length | Width | Dimensions |
|---|---|---|---|---|
| Main Level | Living Room | 6.4 m | 3.36 m | 6.4 m x 3.36 m |
| Main Level | Dining Room | 6.4 m | 3.36 m | 6.4 m x 3.36 m |
| Main Level | Kitchen | 2.89 m | 2.44 m | 2.89 m x 2.44 m |
| Main Level | Primary Bedroom | 4.81 m | 3.16 m | 4.81 m x 3.16 m |
| Main Level | Bedroom 2 | 3.65 m | 2.75 m | 3.65 m x 2.75 m |
| Main Level | Den | 2.3 m | 1.9 m | 2.3 m x 1.9 m |
Interested?
Contact us for more information









































