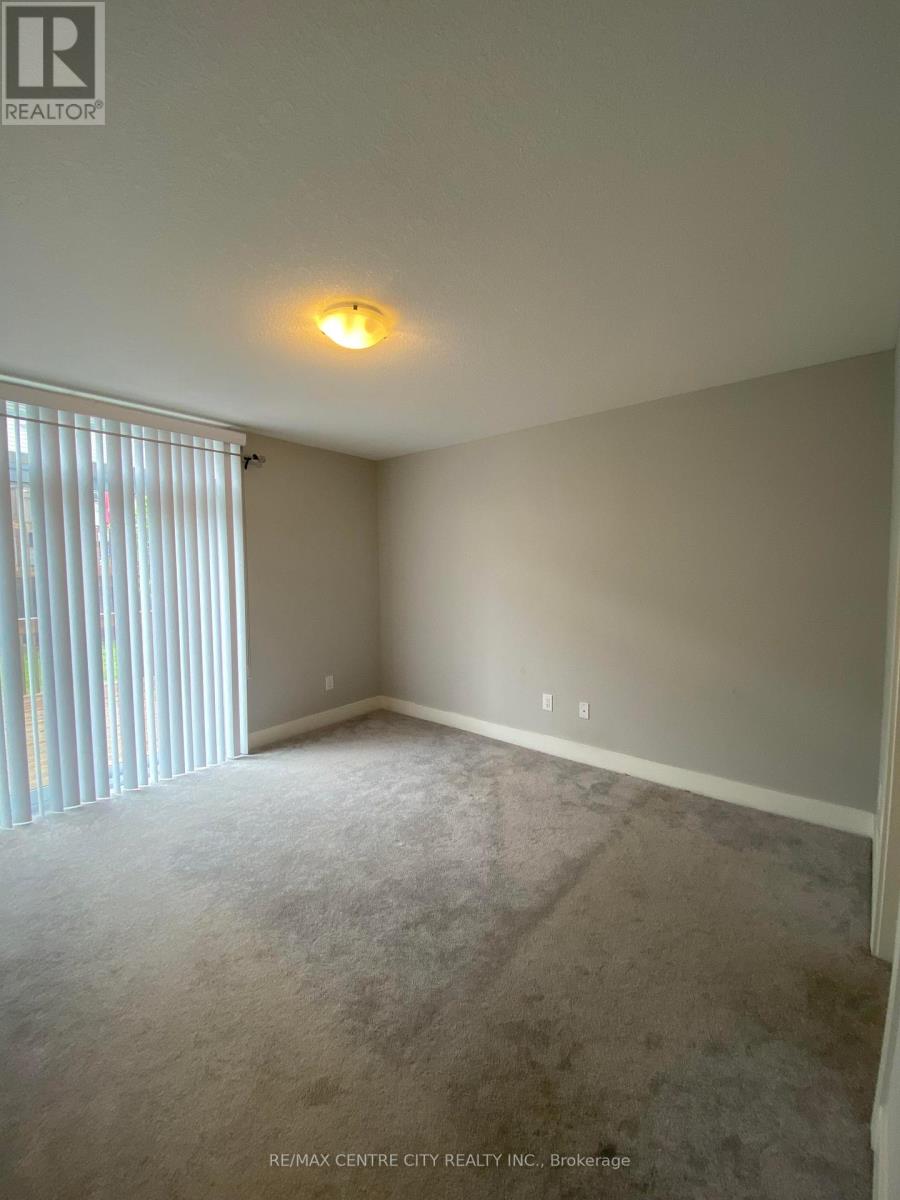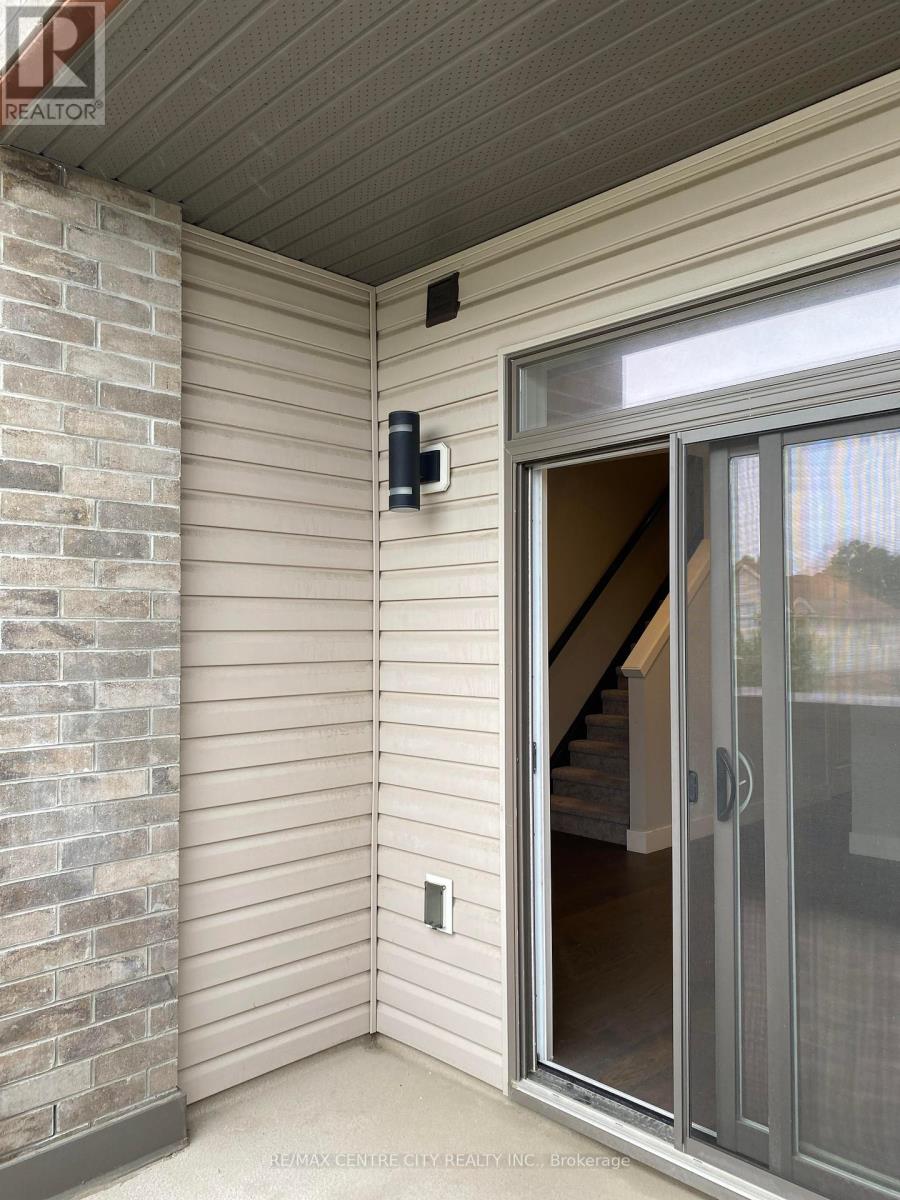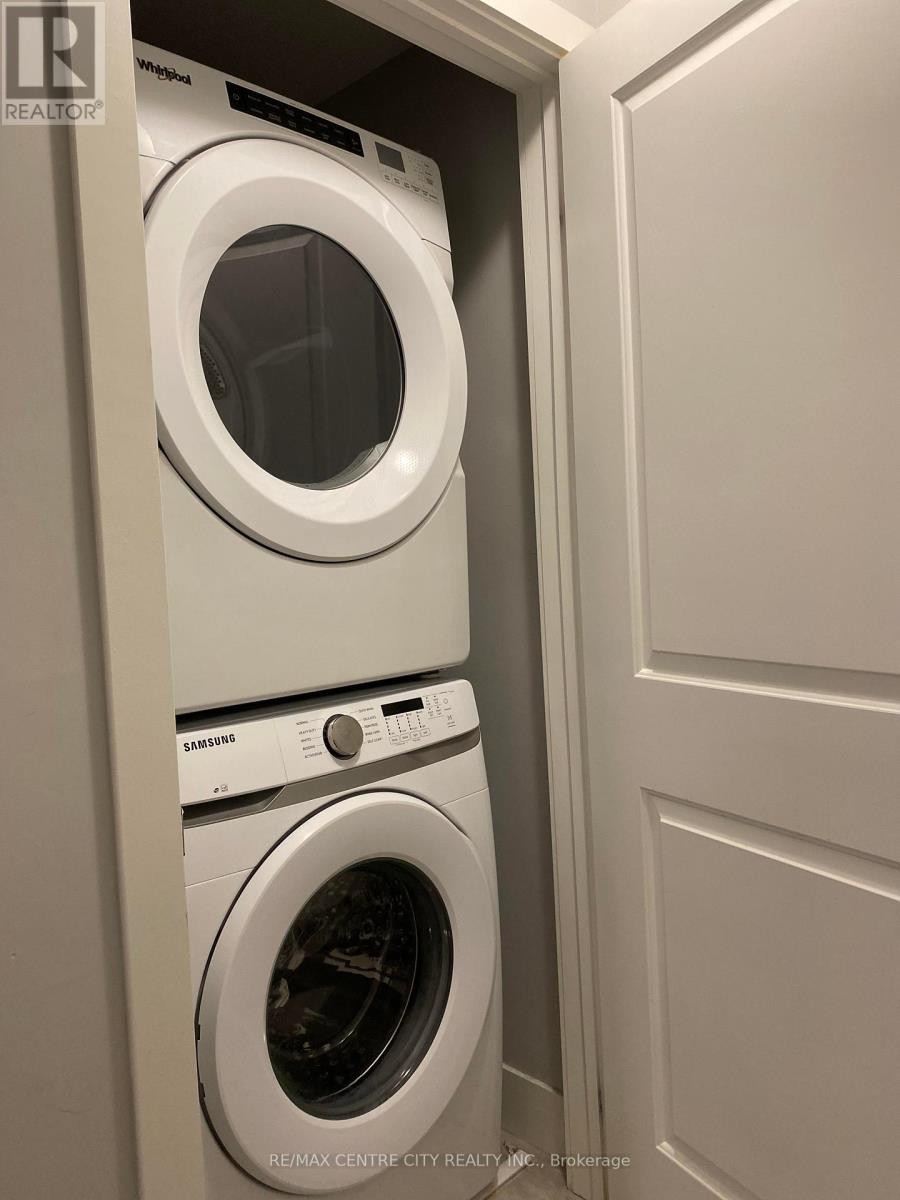2108 Meadowgate Boulevard London, Ontario N6M 0A8
$579,900Maintenance, Common Area Maintenance, Parking
$247.22 Monthly
Maintenance, Common Area Maintenance, Parking
$247.22 MonthlyDiscover this 4-bedroom, 3.5-bathroom 3 storey townhouse in the popular Summerside development. This home welcomes you on the ground level with a bright foyer featuring tile flooring, flex/room, perfect for a fourth bedroom, den, or home office, a 3-piece bathroom, and garage access. The next floor is thoughtfully designed for both comfort and functionality, with a dining area, kitchen, living room, and a 2-piece powder room. The private deck off the living room is a great place to setup your barbeque. The kitchen has quartz countertops, stainless steel appliances, and under cabinet lighting, ensuring both style and practicality. The upstairs houses the primary bedroom with an ensuite, 2 additional bedrooms, a main 4-piece bath, and an upstairs laundry room that offers added convenience. This home is designed to cater to your needs. Located close to shopping, dining, Victoria Hospital, and the 401, all within a 10-minute drive, this townhouse offers both luxury and convenience. (id:49269)
Open House
This property has open houses!
2:00 pm
Ends at:4:00 pm
Property Details
| MLS® Number | X8399748 |
| Property Type | Single Family |
| Community Name | SouthU |
| Amenities Near By | Hospital, Park, Place Of Worship, Public Transit, Schools |
| Community Features | Pet Restrictions |
| Features | Balcony |
| Parking Space Total | 2 |
Building
| Bathroom Total | 4 |
| Bedrooms Above Ground | 4 |
| Bedrooms Total | 4 |
| Appliances | Garage Door Opener Remote(s), Dishwasher, Dryer, Microwave, Refrigerator, Stove, Washer |
| Basement Type | None |
| Cooling Type | Central Air Conditioning |
| Exterior Finish | Brick, Vinyl Siding |
| Flooring Type | Hardwood |
| Foundation Type | Poured Concrete |
| Half Bath Total | 1 |
| Heating Fuel | Natural Gas |
| Heating Type | Forced Air |
| Stories Total | 3 |
| Type | Row / Townhouse |
Parking
| Attached Garage |
Land
| Acreage | No |
| Land Amenities | Hospital, Park, Place Of Worship, Public Transit, Schools |
| Zoning Description | R5-5 |
Rooms
| Level | Type | Length | Width | Dimensions |
|---|---|---|---|---|
| Second Level | Dining Room | 3.73 m | 3.35 m | 3.73 m x 3.35 m |
| Second Level | Kitchen | 3.73 m | 4.06 m | 3.73 m x 4.06 m |
| Second Level | Family Room | 4.8 m | 3.66 m | 4.8 m x 3.66 m |
| Third Level | Primary Bedroom | 3 m | 4.27 m | 3 m x 4.27 m |
| Third Level | Bedroom 2 | 2.74 m | 3.35 m | 2.74 m x 3.35 m |
| Third Level | Bedroom 3 | 2.54 m | 3.2 m | 2.54 m x 3.2 m |
| Main Level | Bedroom 4 | 3.73 m | 3.73 m | 3.73 m x 3.73 m |
https://www.realtor.ca/real-estate/26989745/2108-meadowgate-boulevard-london-southu
Interested?
Contact us for more information










































