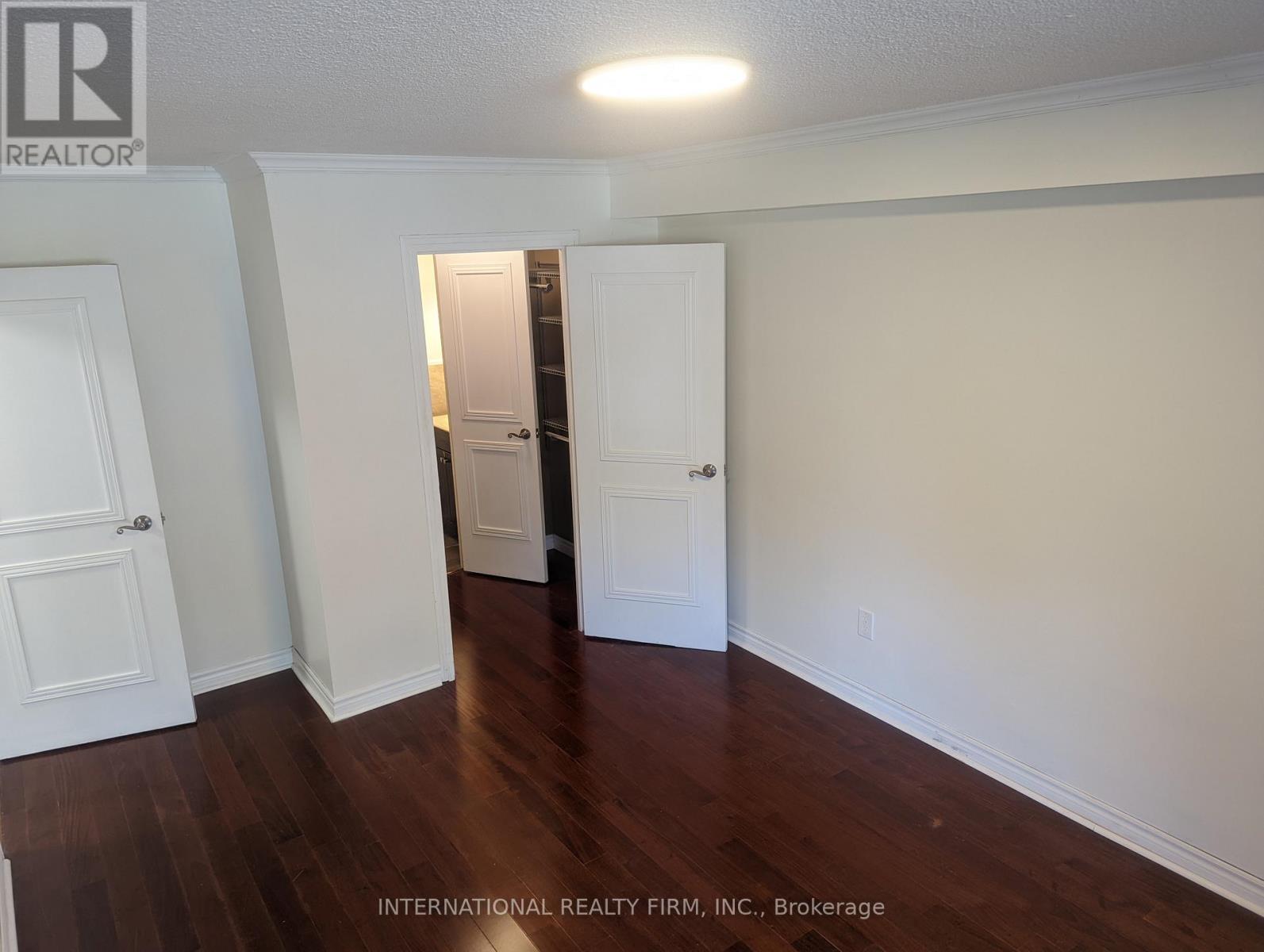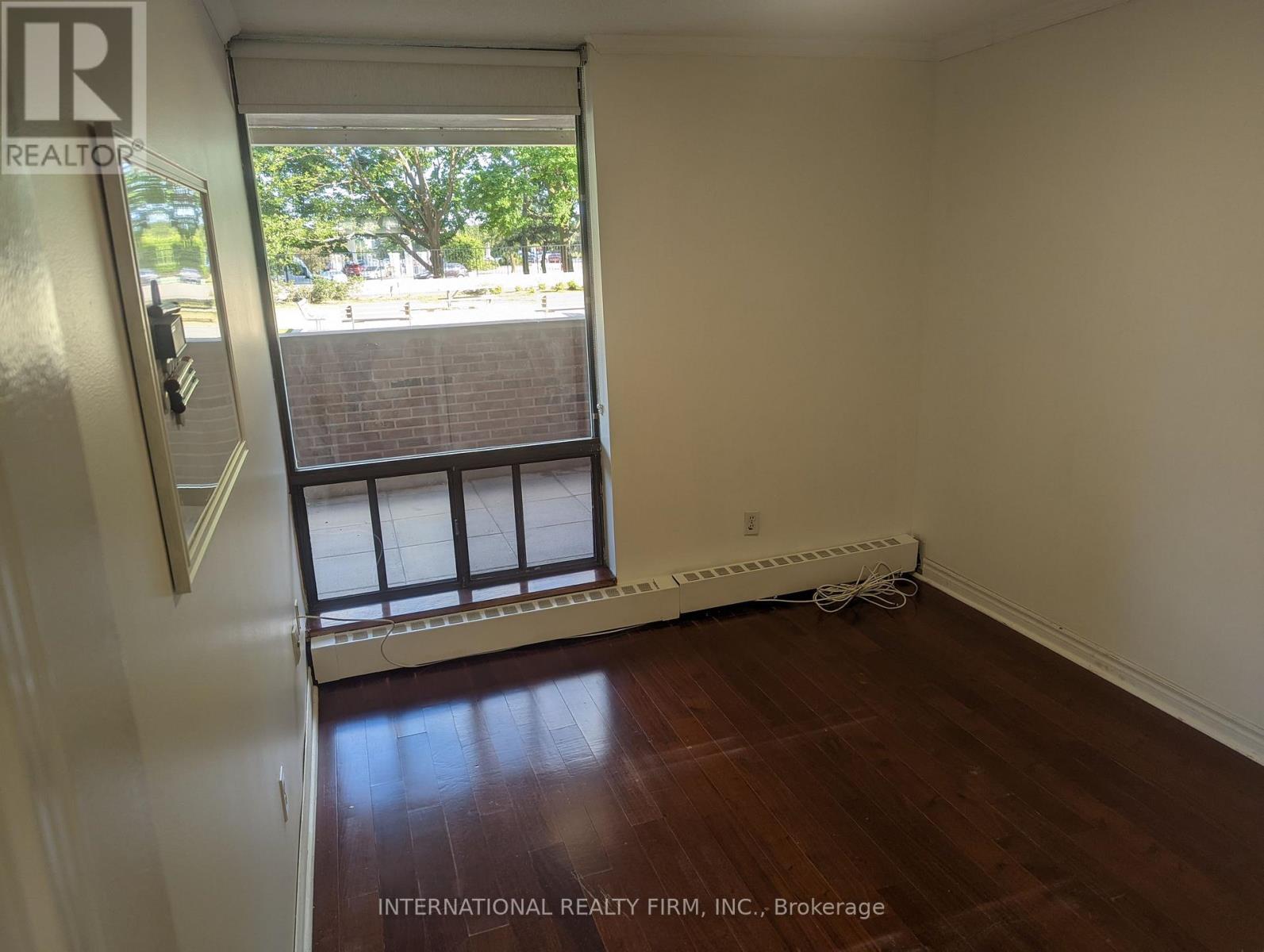416-218-8800
admin@hlfrontier.com
211 - 2929 Aquitaine Avenue Mississauga (Meadowvale), Ontario L5N 2C7
2 Bedroom
2 Bathroom
1000 - 1199 sqft
Radiant Heat
$2,750 Monthly
Beautifully Updated Open Concept Floorplan, 2 Bedroom, 2 Bathroom Featuring 2 Private Ground Level Balconies With Direct Access To Huge Terrace. Amazing Space For Kids To Play Unheard Of In A Condo. Custom Kitchen, Laminate Floor And Crown Molding Throughout. In Suite Laundry. 1 Underground Parking Included. Conveniently Located Close To Meadowvale Town Centre, Medical Clinics, Shopping, Post Office, Schools, Go Station & Mississauga Transit, Lake Aquitaine, Community Cntre, Library & Trails. Minutes From Hwy 401, 403 & 407. (id:49269)
Property Details
| MLS® Number | W12064146 |
| Property Type | Single Family |
| Community Name | Meadowvale |
| CommunityFeatures | Pet Restrictions |
| Features | Balcony |
| ParkingSpaceTotal | 1 |
Building
| BathroomTotal | 2 |
| BedroomsAboveGround | 2 |
| BedroomsTotal | 2 |
| ExteriorFinish | Concrete |
| HalfBathTotal | 1 |
| HeatingFuel | Electric |
| HeatingType | Radiant Heat |
| SizeInterior | 1000 - 1199 Sqft |
| Type | Apartment |
Parking
| Underground | |
| Garage |
Land
| Acreage | No |
Rooms
| Level | Type | Length | Width | Dimensions |
|---|---|---|---|---|
| Main Level | Kitchen | 3.65 m | 2.53 m | 3.65 m x 2.53 m |
| Main Level | Dining Room | 2.53 m | 2.7 m | 2.53 m x 2.7 m |
| Main Level | Living Room | 3.03 m | 2.7 m | 3.03 m x 2.7 m |
| Main Level | Primary Bedroom | 3.1 m | 4.77 m | 3.1 m x 4.77 m |
| Main Level | Bedroom 2 | 3.1 m | 2.65 m | 3.1 m x 2.65 m |
| Main Level | Bathroom | 1.5 m | 2.5 m | 1.5 m x 2.5 m |
| Main Level | Bathroom | 1 m | 2 m | 1 m x 2 m |
Interested?
Contact us for more information

















