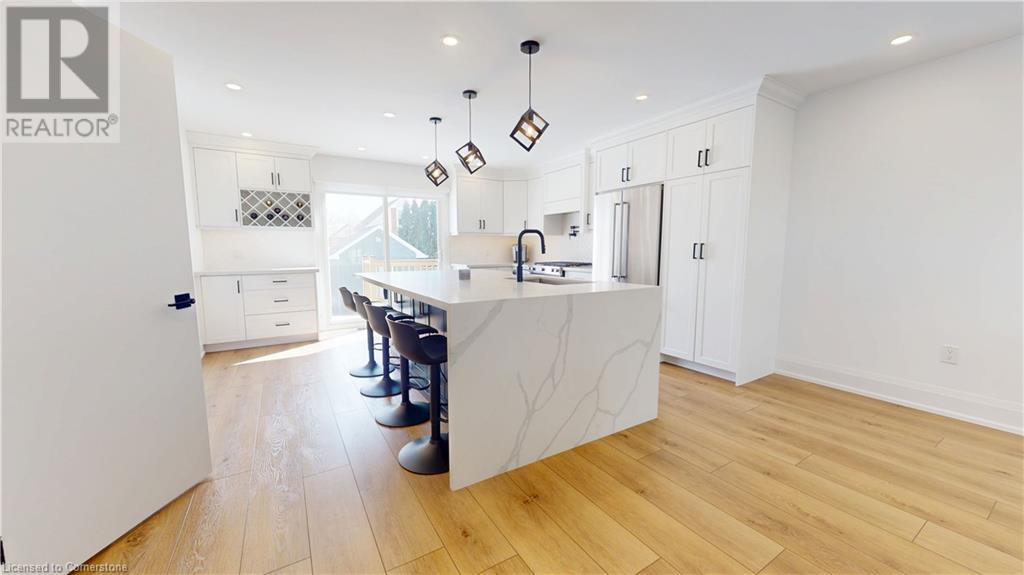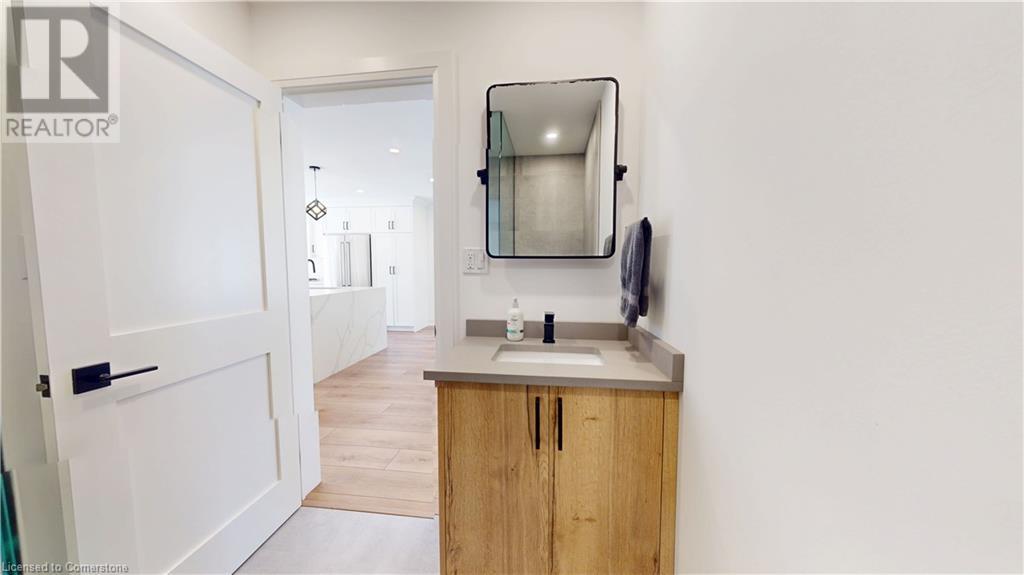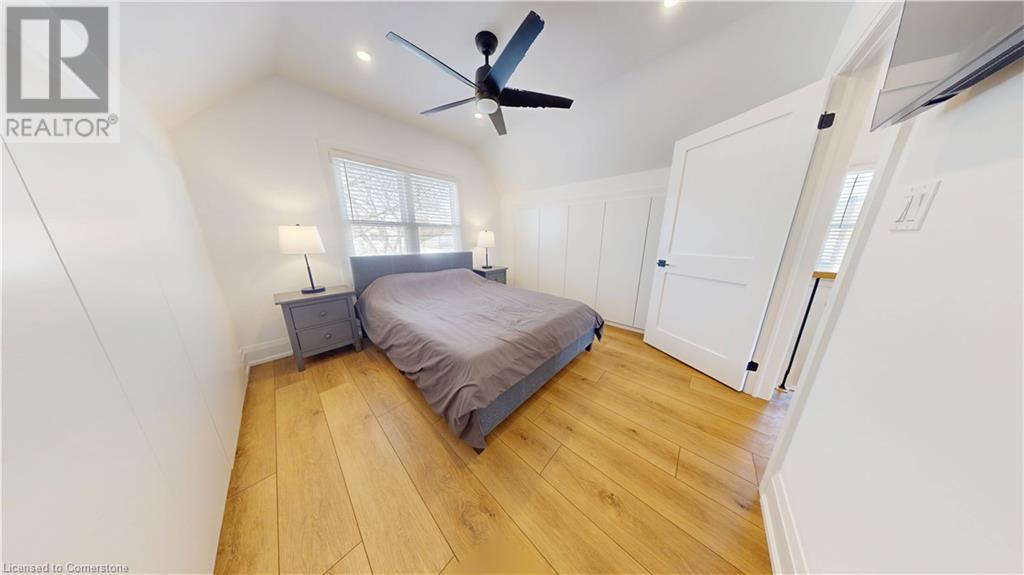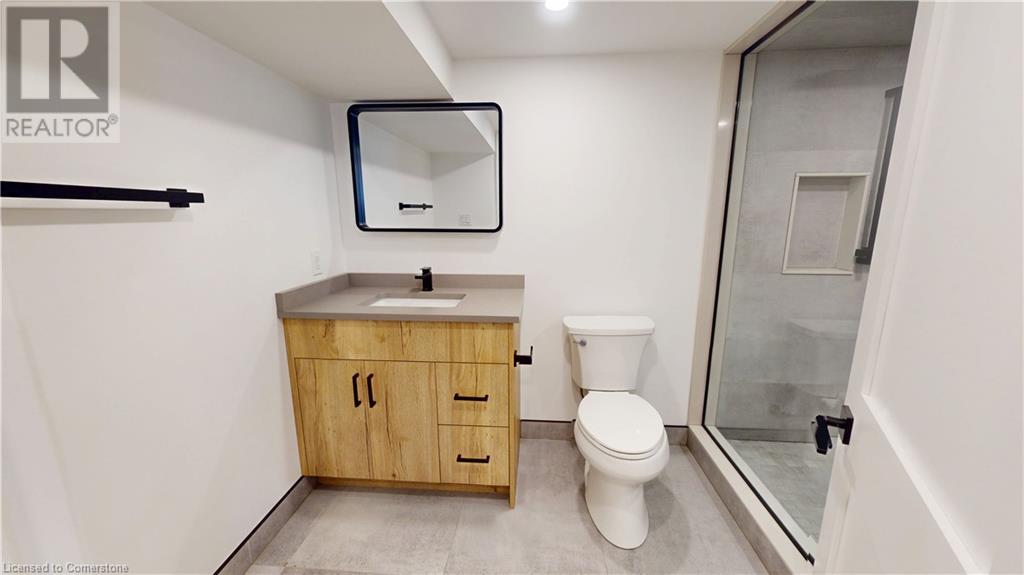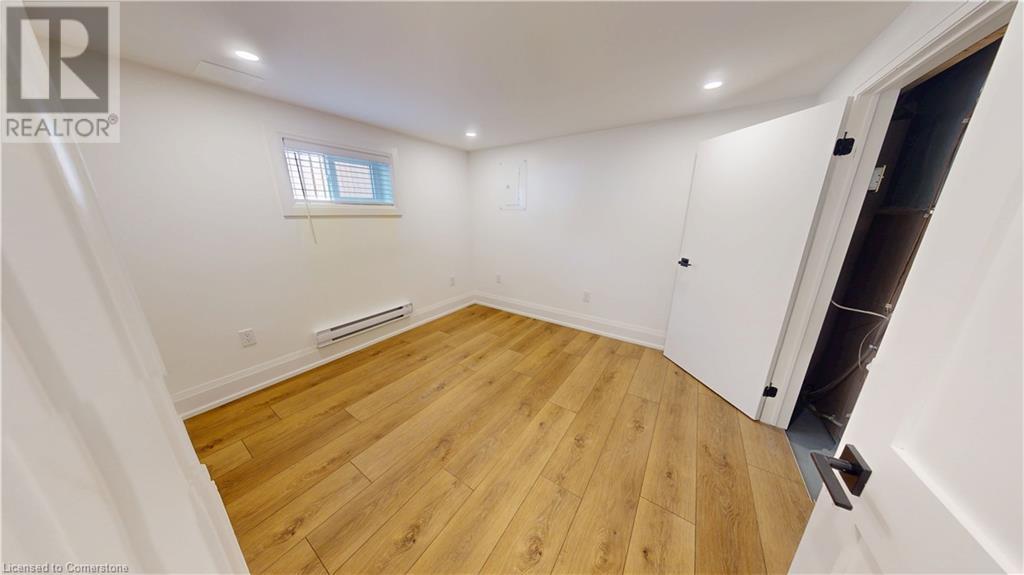4 Bedroom
3 Bathroom
1878 sqft
Central Air Conditioning, Ductless
Heat Pump
$899,900
Welcome to 211 East 33rd St located on the Hamilton Mountain, close to schools, several parks, shopping centers, grocery stores, and walking distance to a hospital. This home has been fully renovated inside and out, including all new windows, doors, and siding. It is set up with a fully functional in-law basement suite with a separate entrance and separately metered electrical. The open concept main floor is great for entertaining guests, and the kitchen will impress, coming complete with a pot-filler, waterfall quartz island, wine rack, and upgraded stainless steel appliances. Bedrooms have fully built in and customizable closets in side walls, eliminating the need for dressers and wardrobes. The shed is fully insulated and heated for winter use. Side yard gates close to make the backyard completely private. Contact the listing agent for any further information. Previous basement tenant paid $1,650/mo plus hydro. (id:49269)
Property Details
|
MLS® Number
|
40703196 |
|
Property Type
|
Single Family |
|
AmenitiesNearBy
|
Hospital, Park, Place Of Worship, Playground, Public Transit, Schools, Shopping |
|
EquipmentType
|
None |
|
Features
|
Paved Driveway, Sump Pump, In-law Suite |
|
ParkingSpaceTotal
|
4 |
|
RentalEquipmentType
|
None |
|
Structure
|
Shed |
Building
|
BathroomTotal
|
3 |
|
BedroomsAboveGround
|
3 |
|
BedroomsBelowGround
|
1 |
|
BedroomsTotal
|
4 |
|
Appliances
|
Dishwasher, Dryer, Refrigerator, Washer, Range - Gas, Hood Fan, Window Coverings |
|
BasementDevelopment
|
Finished |
|
BasementType
|
Full (finished) |
|
ConstructedDate
|
1950 |
|
ConstructionStyleAttachment
|
Detached |
|
CoolingType
|
Central Air Conditioning, Ductless |
|
ExteriorFinish
|
Vinyl Siding |
|
FireProtection
|
Alarm System |
|
Fixture
|
Ceiling Fans |
|
HeatingFuel
|
Natural Gas |
|
HeatingType
|
Heat Pump |
|
StoriesTotal
|
2 |
|
SizeInterior
|
1878 Sqft |
|
Type
|
House |
|
UtilityWater
|
Municipal Water |
Land
|
AccessType
|
Highway Access |
|
Acreage
|
No |
|
LandAmenities
|
Hospital, Park, Place Of Worship, Playground, Public Transit, Schools, Shopping |
|
Sewer
|
Municipal Sewage System |
|
SizeDepth
|
97 Ft |
|
SizeFrontage
|
42 Ft |
|
SizeTotalText
|
Under 1/2 Acre |
|
ZoningDescription
|
C |
Rooms
| Level |
Type |
Length |
Width |
Dimensions |
|
Second Level |
3pc Bathroom |
|
|
10'6'' x 6'1'' |
|
Second Level |
Bedroom |
|
|
15'7'' x 10'6'' |
|
Second Level |
Bedroom |
|
|
11'3'' x 10'11'' |
|
Basement |
Utility Room |
|
|
10'9'' x 5'9'' |
|
Basement |
3pc Bathroom |
|
|
10'3'' x 6'0'' |
|
Basement |
Bedroom |
|
|
10'5'' x 9'6'' |
|
Basement |
Living Room |
|
|
14'1'' x 12'0'' |
|
Basement |
Kitchen |
|
|
9'11'' x 9'8'' |
|
Main Level |
Laundry Room |
|
|
7'7'' x 4'11'' |
|
Main Level |
3pc Bathroom |
|
|
7'8'' x 5'9'' |
|
Main Level |
Bedroom |
|
|
10'6'' x 7'7'' |
|
Main Level |
Living Room |
|
|
15'6'' x 14'5'' |
|
Main Level |
Eat In Kitchen |
|
|
15'6'' x 14'4'' |
https://www.realtor.ca/real-estate/28001248/211-east-33rd-street-hamilton





