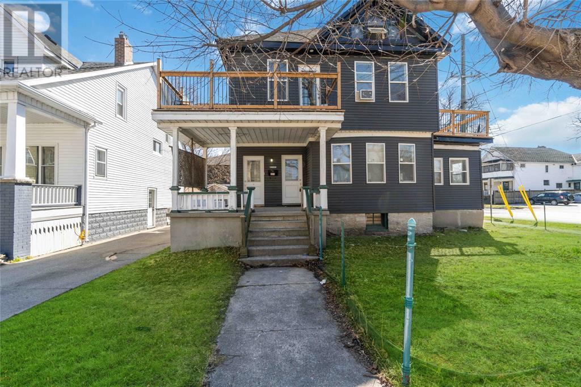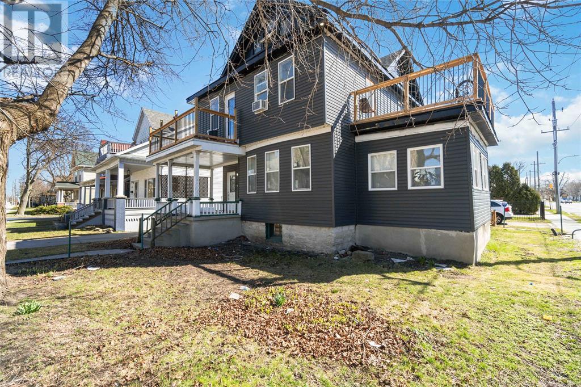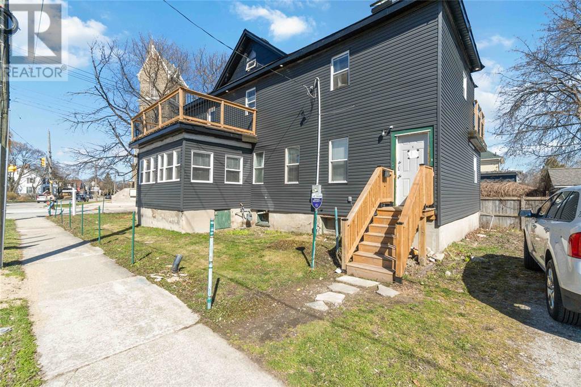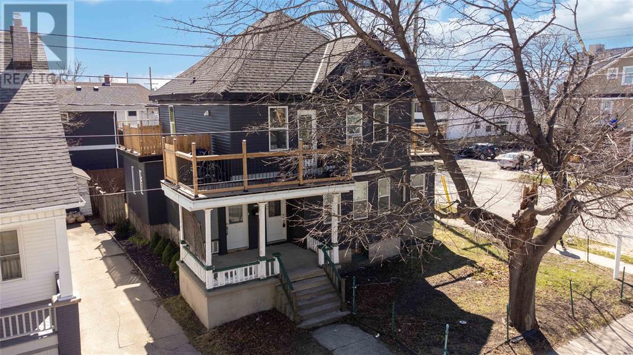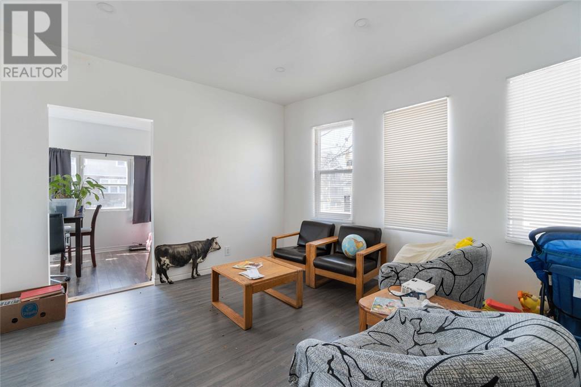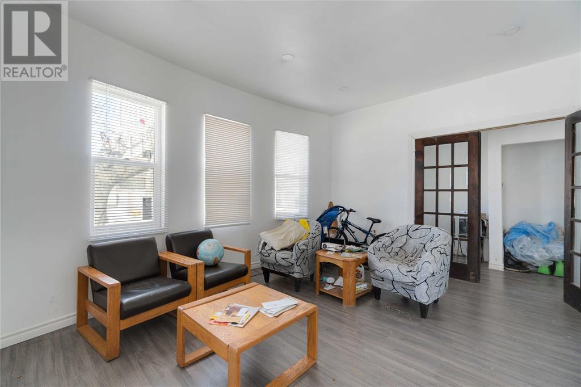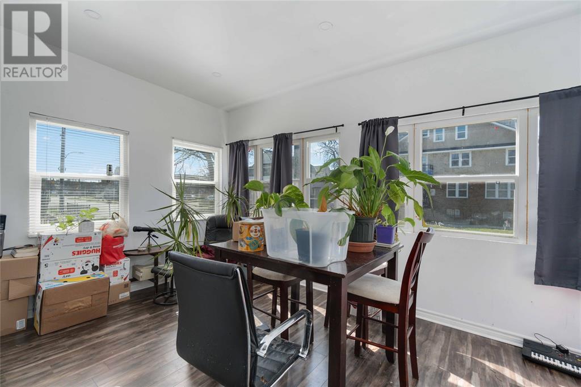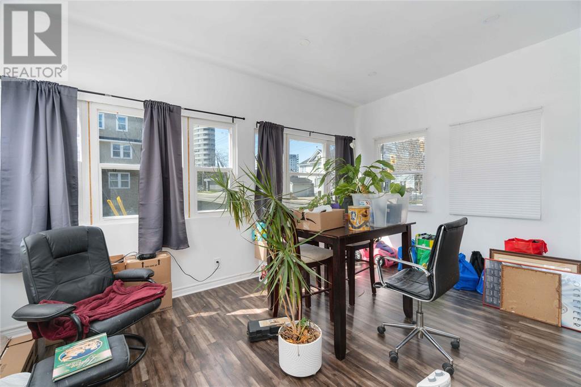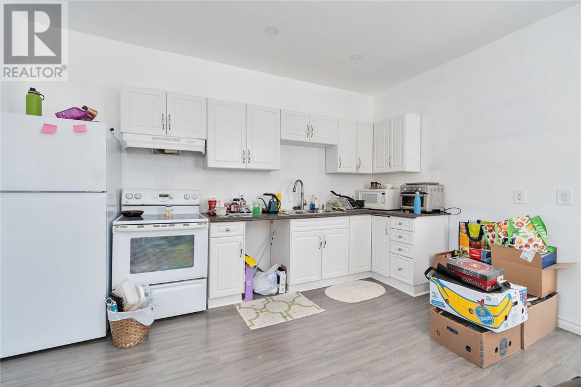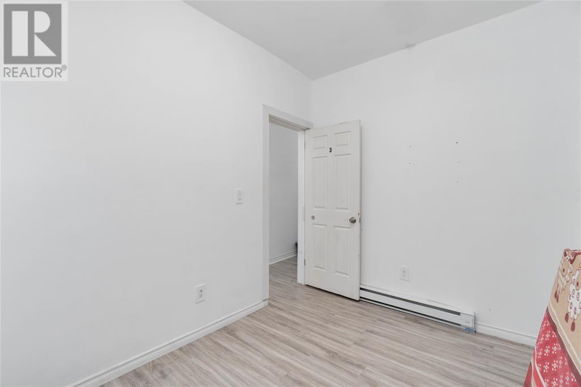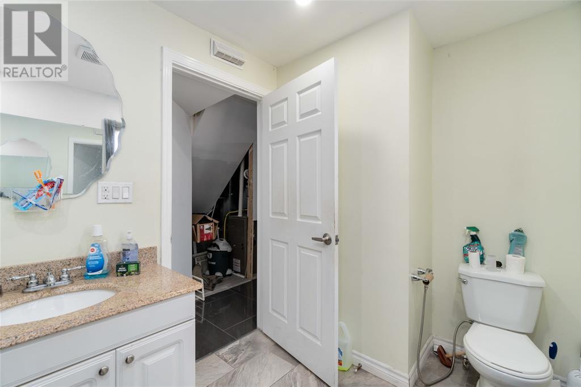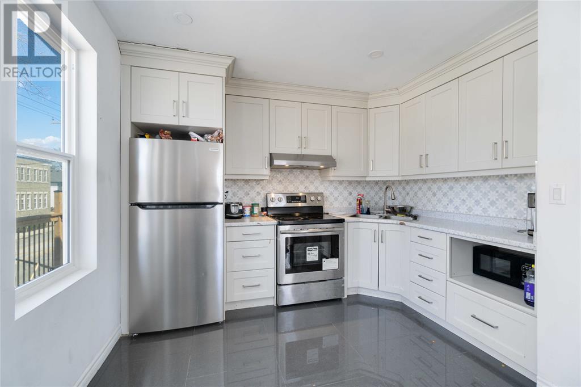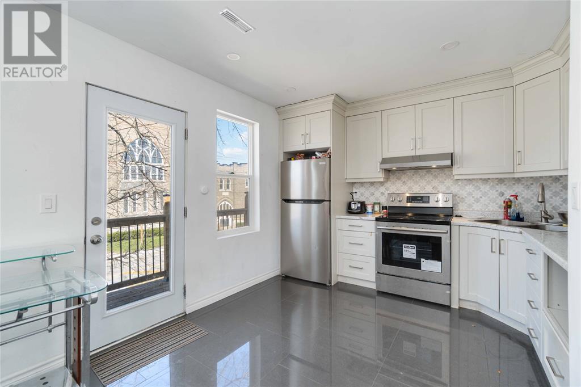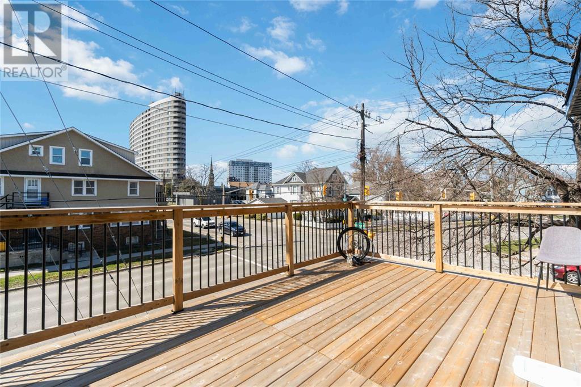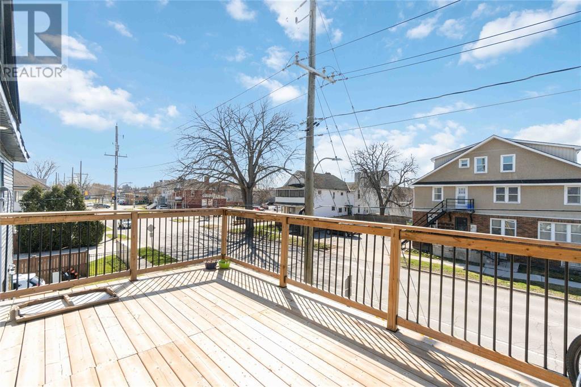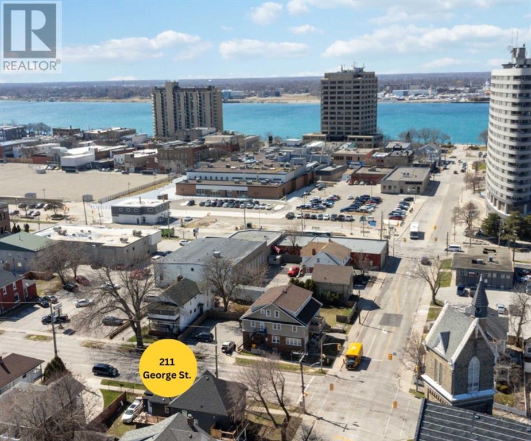416-218-8800
admin@hlfrontier.com
211 George Street Sarnia, Ontario N7T 4N8
Furnace
$629,900
Nestled only steps downtown Sarnia & the waterfront, this duplex + granny suite is an investors dream. With each unit tastefully done in today's modern day colours, full of pot lights & tons of natural light, you won't be disappointed. Featuring 2 upper units, one with 2 bedrooms & the other with 1 bedroom. The main floor offers an open concept kitchen/living room & 3 bedrooms with 1.5 bathrooms. Newer windows throughout, newer roof, newer decks, newer siding, newer electrical, newer appliances in two of the units. This property is a must see. Property is being sold in 'as is' condition. Listed as Multi-Family & Residential. (id:49269)
Property Details
| MLS® Number | 24006608 |
| Property Type | Multi-family |
Building
| Constructed Date | 1910 |
| Exterior Finish | Aluminum/vinyl |
| Flooring Type | Ceramic/porcelain, Laminate, Cushion/lino/vinyl |
| Foundation Type | Block |
| Heating Fuel | Natural Gas |
| Heating Type | Furnace |
| Stories Total | 3 |
| Type | Duplex |
Parking
| Other | 4 |
Land
| Acreage | No |
| Size Irregular | 50 X 100 |
| Size Total Text | 50 X 100 |
| Zoning Description | Ur 2-1 |
Rooms
| Level | Type | Length | Width | Dimensions |
|---|---|---|---|---|
| Second Level | 4pc Bathroom | Measurements not available | ||
| Second Level | Bedroom | 10.1 x 10.1 | ||
| Second Level | Bedroom | 13.2 x 13.10 | ||
| Second Level | Kitchen/dining Room | 24 x 12.9 | ||
| Second Level | 3pc Bathroom | Measurements not available | ||
| Second Level | Bedroom | 10.2 x 10 | ||
| Second Level | Living Room | 22 x 21.10 | ||
| Second Level | Kitchen | 14.11 x 11 | ||
| Main Level | 2pc Bathroom | Measurements not available | ||
| Main Level | 4pc Bathroom | 5.9 x 8.7 | ||
| Main Level | Bedroom | 10.4 x 15.3 | ||
| Main Level | Bedroom | 10 x 12 | ||
| Main Level | Bedroom | 11 x 14.9 | ||
| Main Level | Kitchen | 14.1 x 12 | ||
| Main Level | Sunroom | 12 x 18 | ||
| Main Level | Living Room | 12.8 x 15 |
https://www.realtor.ca/real-estate/26685904/211-george-street-sarnia
Interested?
Contact us for more information

