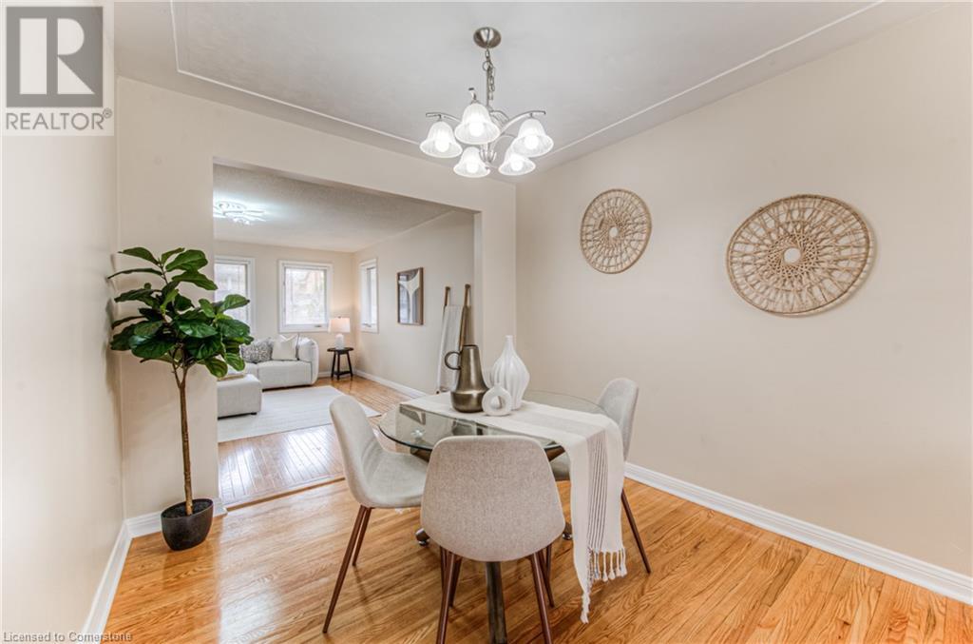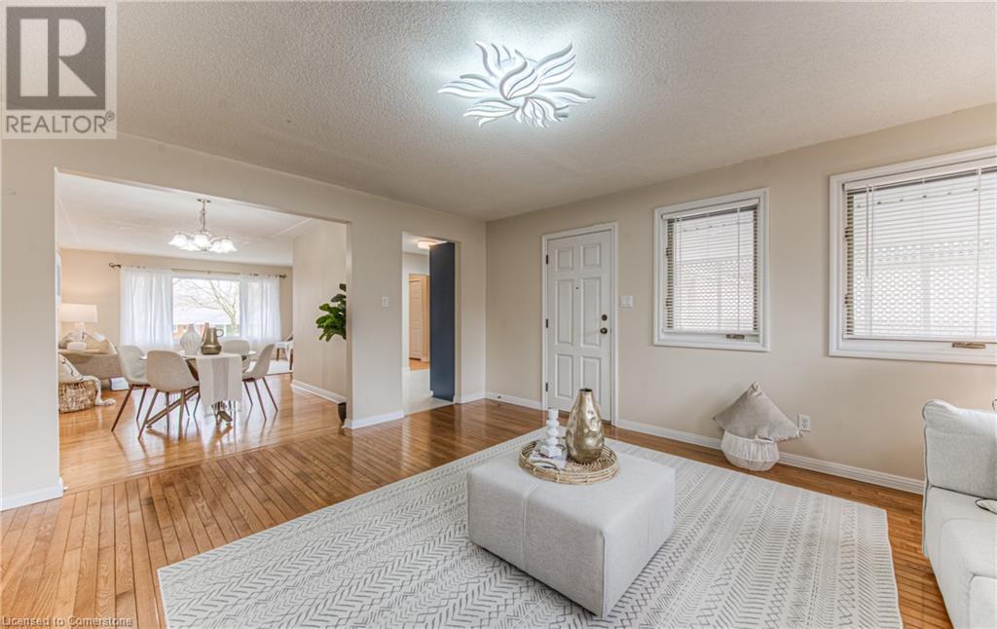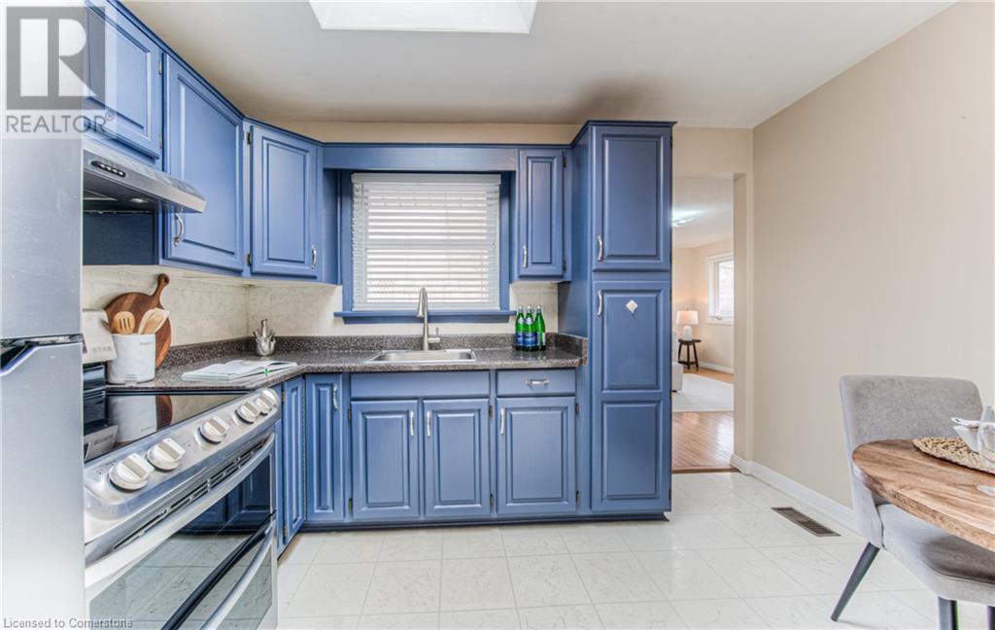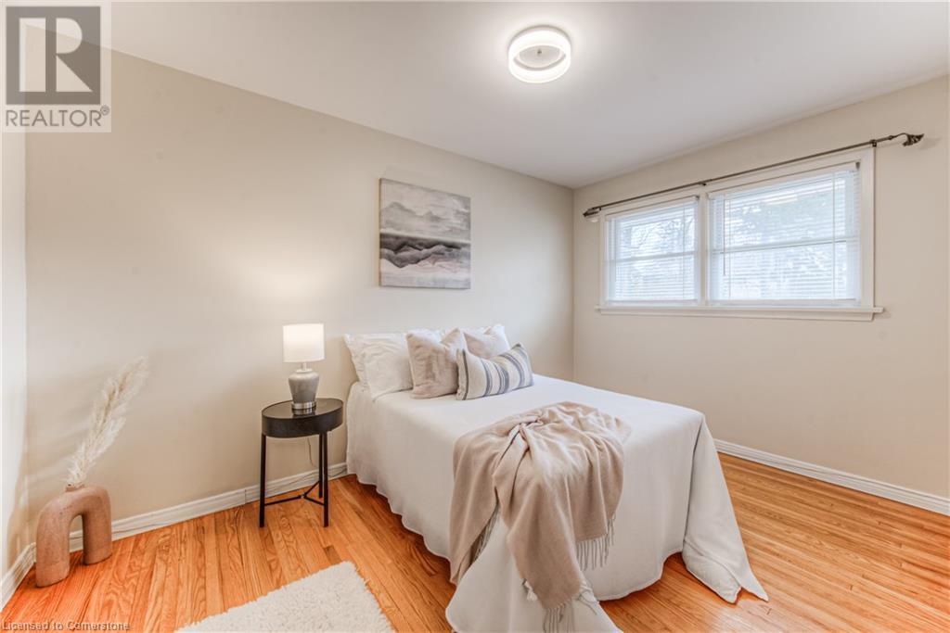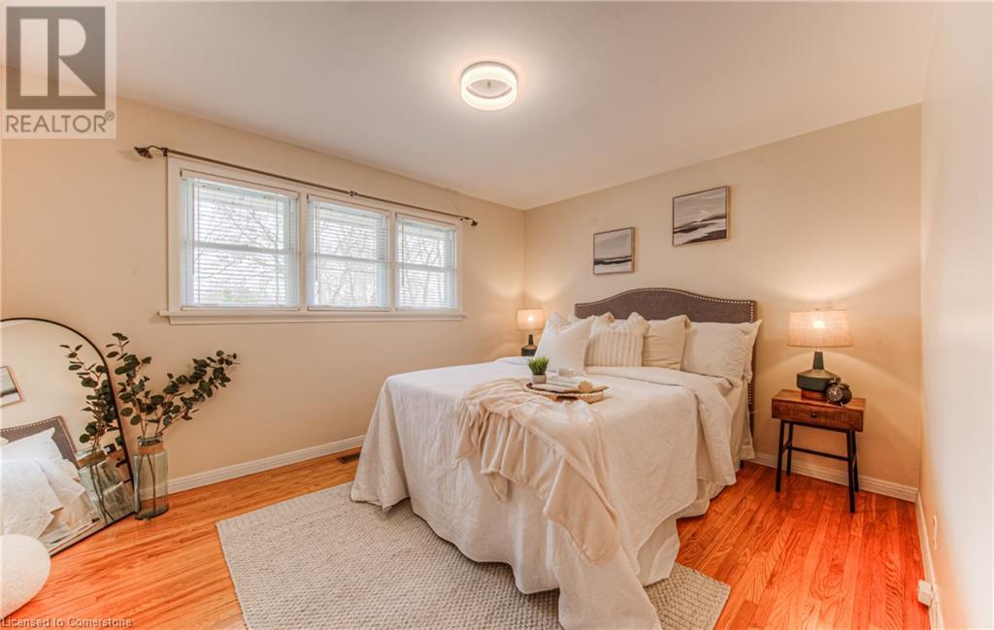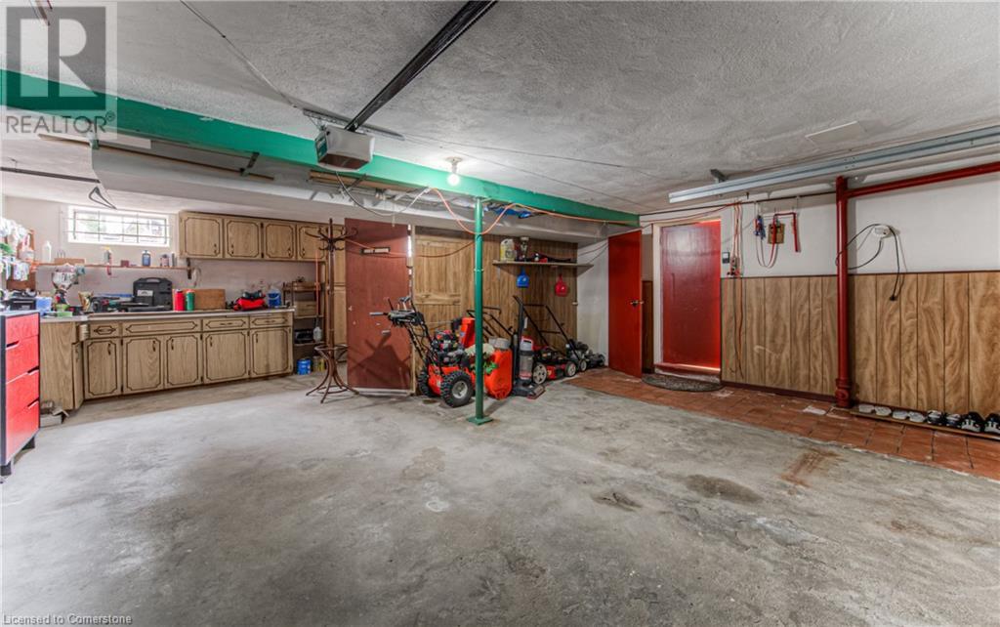211 Lakeside Dr Drive Kitchener, Ontario N2M 4C7
$719,900
Perfectly located in a great family-oriented neighbourhood, this meticulously maintained detached home is ready to move in! Main floor offers hardwood flooring throughout, 3 spacious bedrooms, 4pc bathroom, open concept living room/dining room, cute kitchen with skylight and a large & bright family room addition. The finished basement features rec room with large windows, convenient 3-piece bathroom and separate entrance—perfect for in-law accommodation! Recent upgrades include new furnace (2022), AC (2022), hot water heater (2022), and owned water softener (2022). Enjoy the fully fenced backyard with a covered deck and beautiful lot! The extra-deep garage fits 2 cars and has a working corner equipped with tool storage, making this turnkey property the perfect blend of comfort and practicality in a coveted neighbourhood. (id:49269)
Open House
This property has open houses!
12:00 pm
Ends at:4:00 pm
2:00 pm
Ends at:4:00 pm
Property Details
| MLS® Number | 40716852 |
| Property Type | Single Family |
| AmenitiesNearBy | Hospital, Playground, Schools |
| CommunityFeatures | Quiet Area |
| EquipmentType | Water Heater |
| Features | Paved Driveway, Skylight |
| ParkingSpaceTotal | 6 |
| RentalEquipmentType | Water Heater |
| Structure | Shed, Porch |
Building
| BathroomTotal | 2 |
| BedroomsAboveGround | 3 |
| BedroomsTotal | 3 |
| Appliances | Dryer, Refrigerator, Stove, Water Meter, Water Softener, Washer |
| ArchitecturalStyle | Raised Bungalow |
| BasementDevelopment | Finished |
| BasementType | Full (finished) |
| ConstructedDate | 1959 |
| ConstructionStyleAttachment | Detached |
| CoolingType | Central Air Conditioning |
| ExteriorFinish | Stone, Vinyl Siding |
| HeatingFuel | Natural Gas |
| HeatingType | Forced Air |
| StoriesTotal | 1 |
| SizeInterior | 1521 Sqft |
| Type | House |
| UtilityWater | Municipal Water |
Parking
| Attached Garage |
Land
| AccessType | Road Access, Highway Access |
| Acreage | No |
| LandAmenities | Hospital, Playground, Schools |
| Sewer | Municipal Sewage System |
| SizeDepth | 110 Ft |
| SizeFrontage | 62 Ft |
| SizeIrregular | 0.156 |
| SizeTotal | 0.156 Ac|under 1/2 Acre |
| SizeTotalText | 0.156 Ac|under 1/2 Acre |
| ZoningDescription | R2a |
Rooms
| Level | Type | Length | Width | Dimensions |
|---|---|---|---|---|
| Basement | Recreation Room | 23'7'' x 14'11'' | ||
| Basement | 3pc Bathroom | Measurements not available | ||
| Main Level | Bonus Room | 16'0'' x 10'0'' | ||
| Main Level | Family Room | 16'0'' x 13'10'' | ||
| Main Level | Bedroom | 10'1'' x 9'1'' | ||
| Main Level | Bedroom | 12'7'' x 9'0'' | ||
| Main Level | 4pc Bathroom | 10'11'' x 7' | ||
| Main Level | Primary Bedroom | 13'4'' x 10'10'' | ||
| Main Level | Kitchen | 11'6'' x 9'1'' | ||
| Main Level | Dining Room | 9'6'' x 8'11'' | ||
| Main Level | Living Room | 14'4'' x 15'3'' |
https://www.realtor.ca/real-estate/28170000/211-lakeside-dr-drive-kitchener
Interested?
Contact us for more information










