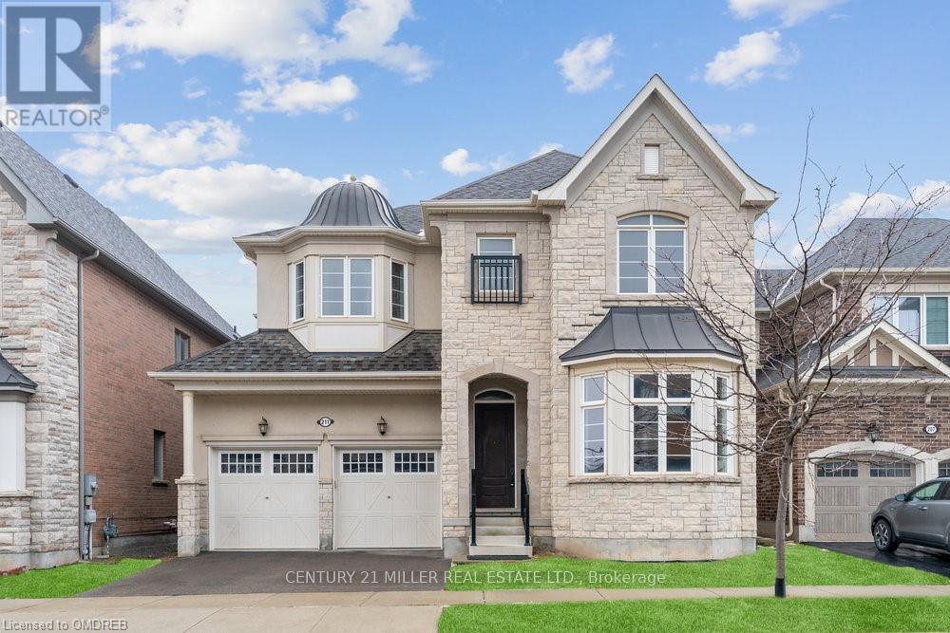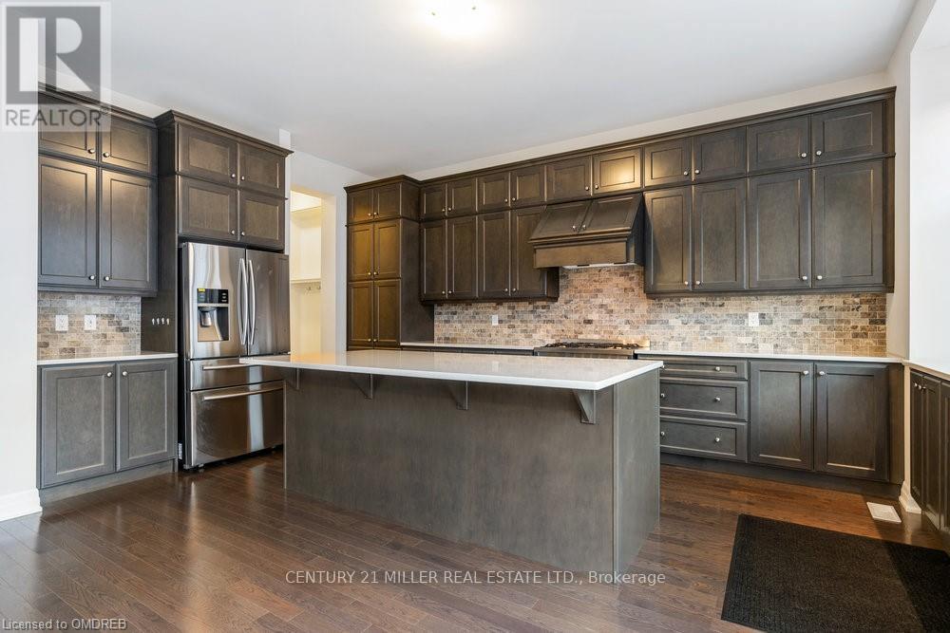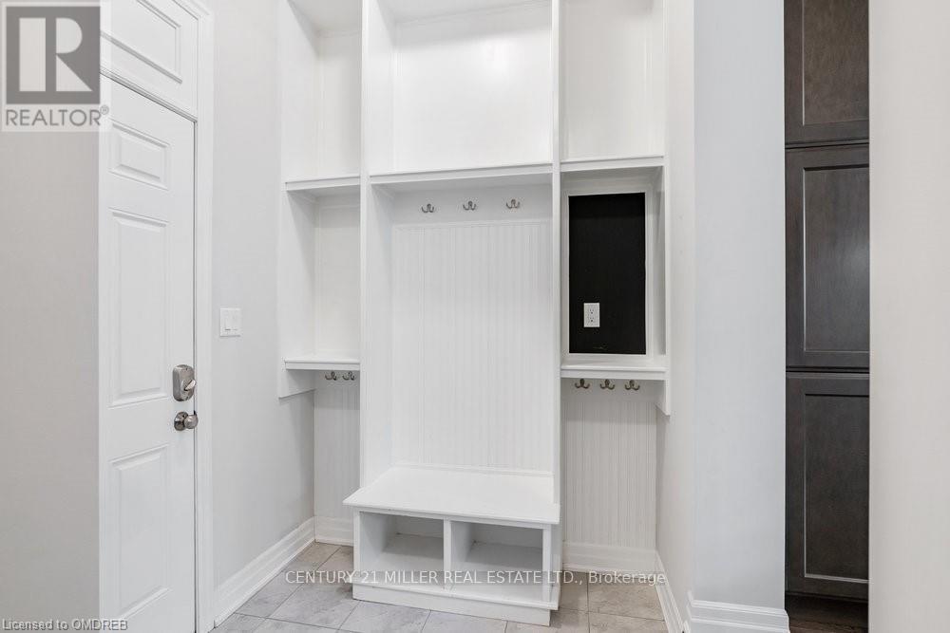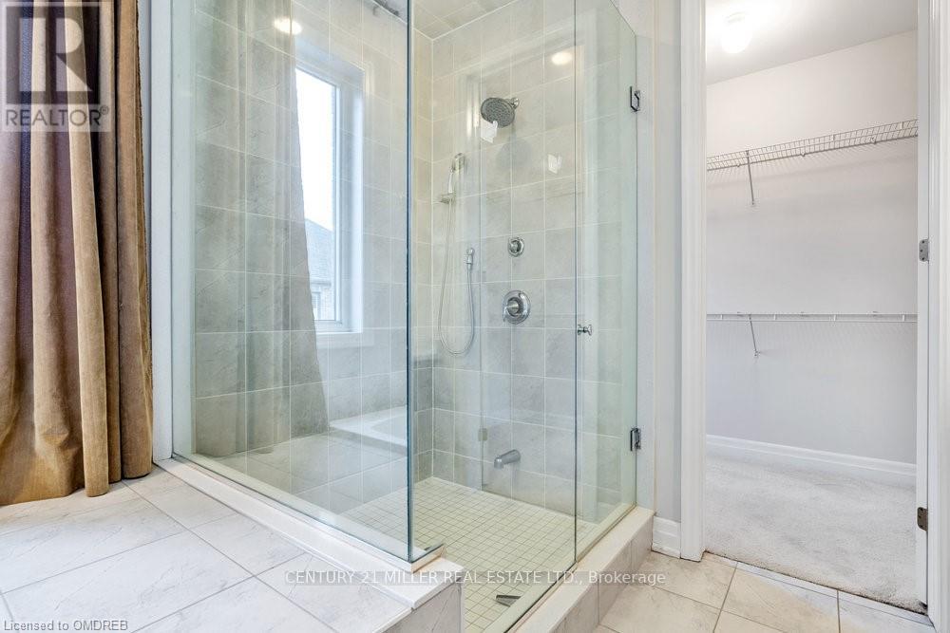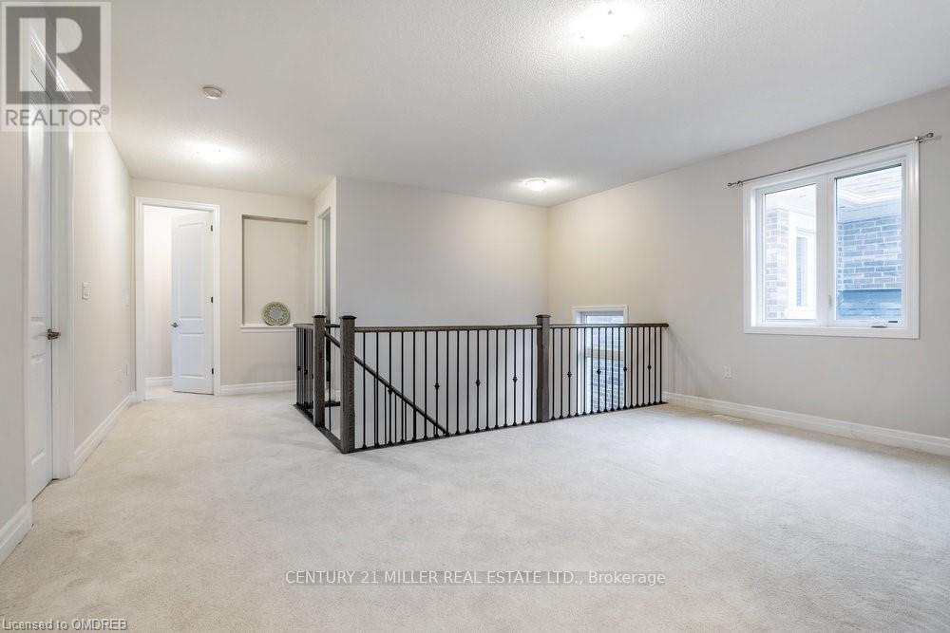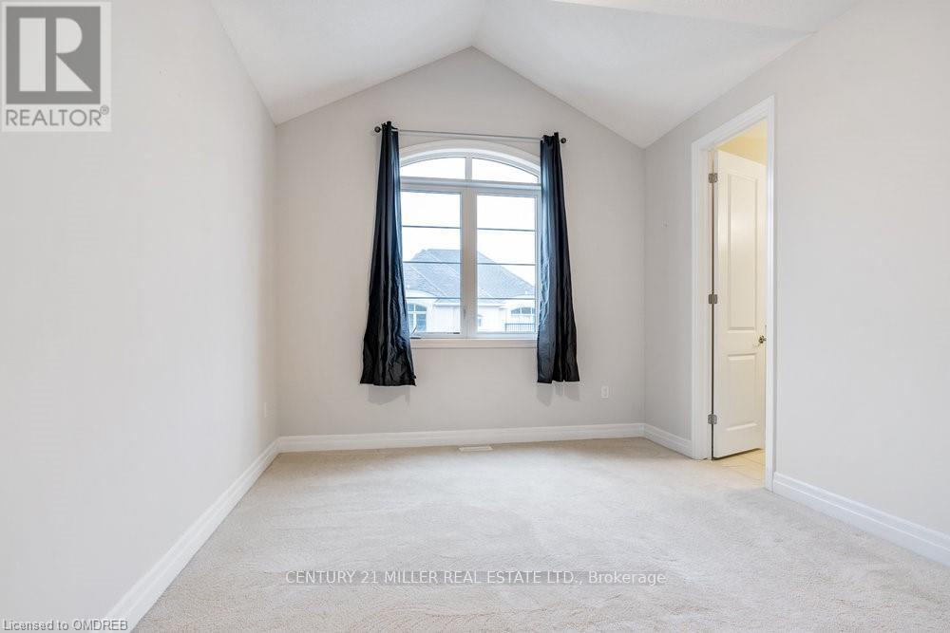4 Bedroom
4 Bathroom
Fireplace
Central Air Conditioning
Forced Air
$5,500 Monthly
Executive family home available for lease in the prestigious enclave of ""The Preserve"" community, offering over 3,550 sq. ft. of above living space. Hardwood flooring throughout the main level and 10' ceilings enhances the elegant design, featuring a formal living and dining room with coffered ceilings and pot lights and an oversized family room with a gas fireplace that opens to the upgraded kitchen. This modern kitchen boasts stainless steel appliances, granite countertops, an island with a breakfast bar, a stylish backsplash, and walk-out to the fully fenced yard from the breakfast area. A main floor mudroom with custom built-ins adds convenience. Oak stairs with wrought iron spindles leads to the upper level, which includes four spacious bedrooms and a loft. The primary bedroom offers a walk-in closet and a spa-like ensuite with double sinks, a soaker tub, a glass shower, and a water closet. Each of the three additional bedrooms has ensuite privileges, ensuring comfort and privacy for everyone with an upper level providing added convenience. The home also features a double car garage with inside entry and is located just minutes from the new state-of-the-art Sixteen Mile Sports Complex, top-rated schools, parks, trails, shopping, and highway access, this home offers an ideal blend of luxury, comfort, and convenience. (id:49269)
Property Details
|
MLS® Number
|
W9017643 |
|
Property Type
|
Single Family |
|
Community Name
|
Rural Oakville |
|
ParkingSpaceTotal
|
4 |
Building
|
BathroomTotal
|
4 |
|
BedroomsAboveGround
|
4 |
|
BedroomsTotal
|
4 |
|
Appliances
|
Garage Door Opener Remote(s), Central Vacuum, Dishwasher, Dryer, Garage Door Opener, Range, Refrigerator, Stove, Washer, Window Coverings |
|
BasementDevelopment
|
Unfinished |
|
BasementType
|
Full (unfinished) |
|
ConstructionStyleAttachment
|
Detached |
|
CoolingType
|
Central Air Conditioning |
|
ExteriorFinish
|
Stucco, Stone |
|
FireProtection
|
Smoke Detectors |
|
FireplacePresent
|
Yes |
|
FireplaceTotal
|
1 |
|
FlooringType
|
Hardwood |
|
FoundationType
|
Poured Concrete |
|
HalfBathTotal
|
1 |
|
HeatingFuel
|
Natural Gas |
|
HeatingType
|
Forced Air |
|
StoriesTotal
|
2 |
|
Type
|
House |
|
UtilityWater
|
Municipal Water |
Parking
Land
|
Acreage
|
No |
|
Sewer
|
Sanitary Sewer |
|
SizeDepth
|
89 Ft ,10 In |
|
SizeFrontage
|
45 Ft ,1 In |
|
SizeIrregular
|
45.11 X 89.9 Ft |
|
SizeTotalText
|
45.11 X 89.9 Ft|under 1/2 Acre |
Rooms
| Level |
Type |
Length |
Width |
Dimensions |
|
Second Level |
Loft |
5.54 m |
3.23 m |
5.54 m x 3.23 m |
|
Second Level |
Primary Bedroom |
5.16 m |
4.55 m |
5.16 m x 4.55 m |
|
Second Level |
Bedroom 2 |
3.71 m |
4.22 m |
3.71 m x 4.22 m |
|
Second Level |
Bedroom 3 |
4.09 m |
3.43 m |
4.09 m x 3.43 m |
|
Second Level |
Bedroom 4 |
3.33 m |
4.5 m |
3.33 m x 4.5 m |
|
Main Level |
Living Room |
3.33 m |
4.17 m |
3.33 m x 4.17 m |
|
Main Level |
Dining Room |
4.09 m |
4.17 m |
4.09 m x 4.17 m |
|
Main Level |
Kitchen |
3.05 m |
5.82 m |
3.05 m x 5.82 m |
|
Main Level |
Eating Area |
3.51 m |
4.55 m |
3.51 m x 4.55 m |
|
Main Level |
Family Room |
4.55 m |
6.38 m |
4.55 m x 6.38 m |
https://www.realtor.ca/real-estate/27141077/211-magnolia-crescent-oakville-rural-oakville

