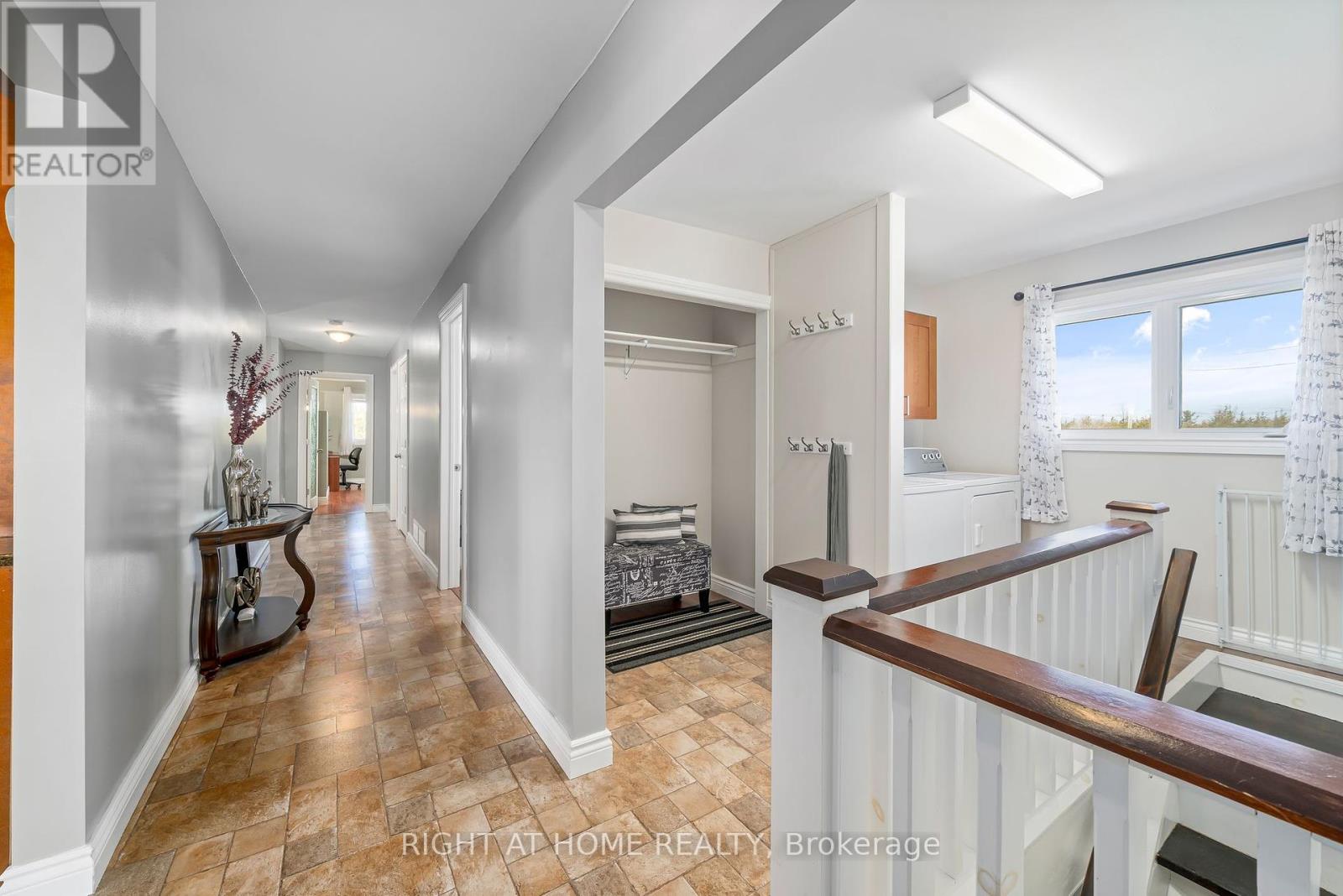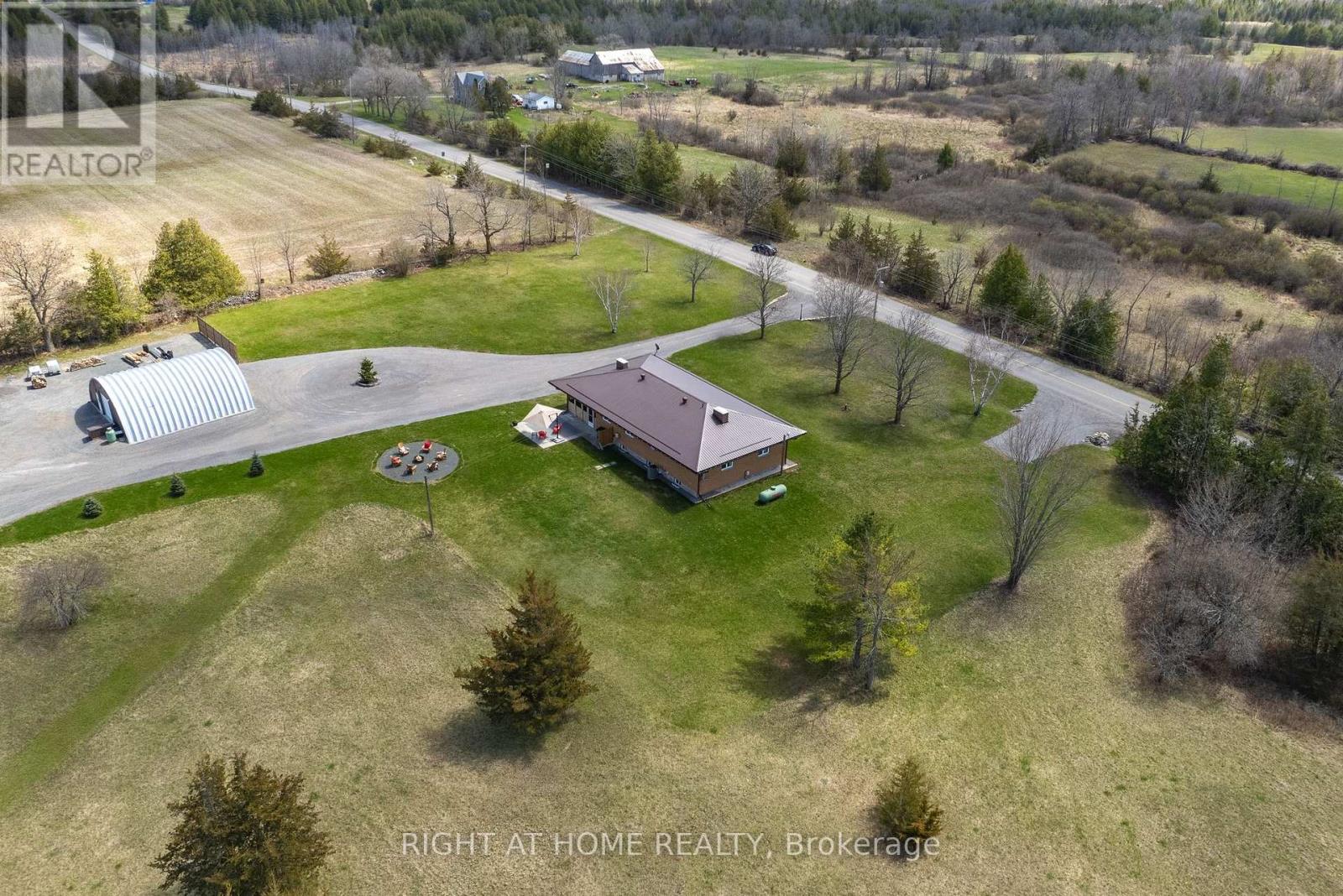4 Bedroom
2 Bathroom
Bungalow
Fireplace
Central Air Conditioning
Forced Air
Acreage
Landscaped
$1,100,000
Experience ultimate privacy on 46 acres just 1.5 hours east of GTA. This renovated bungalow is perfect for those seeking a secluded retreat with ample space for homesteading or farming. The large 38' x 30' detached insulated garage with 100amp service and heated flooring, provides a versatile workshop space for all your projects, from woodworking & equipment maintenance to housing antique cars. The home features 3+1 bedrooms, 2 baths, and multiple living areas including a spacious sunroom and open-concept kitchen with high-end appliances. Enjoy the serene surroundings with groomed trails, wooded acreage, and a fire pit for family gatherings. Nearby lakes and the Trent Severn Waterway offer excellent fishing and recreational opportunities. Just 10 mins to Havelock & Campbellford, this property offers a blend of seclusion and convenience. Discover the perfect setting of functionality, self-sufficiency, and outdoor living. Explore the VIDEO TOUR and envision your new lifestyle! **** EXTRAS **** Reach out for the full list of Upgrades & All Photos! (id:49269)
Property Details
|
MLS® Number
|
X9343368 |
|
Property Type
|
Single Family |
|
Community Name
|
Rural Trent Hills |
|
AmenitiesNearBy
|
Hospital |
|
CommunityFeatures
|
School Bus |
|
EquipmentType
|
Propane Tank |
|
Features
|
Level Lot, Wooded Area, Partially Cleared, Open Space, Conservation/green Belt, Level, Carpet Free, Guest Suite, Sump Pump |
|
ParkingSpaceTotal
|
14 |
|
RentalEquipmentType
|
Propane Tank |
|
Structure
|
Patio(s), Porch, Deck, Drive Shed |
|
ViewType
|
View |
Building
|
BathroomTotal
|
2 |
|
BedroomsAboveGround
|
3 |
|
BedroomsBelowGround
|
1 |
|
BedroomsTotal
|
4 |
|
Amenities
|
Fireplace(s) |
|
Appliances
|
Water Heater, Water Treatment, Water Purifier, Dishwasher, Dryer, Freezer, Refrigerator, Stove, Washer |
|
ArchitecturalStyle
|
Bungalow |
|
BasementDevelopment
|
Partially Finished |
|
BasementType
|
Full (partially Finished) |
|
ConstructionStatus
|
Insulation Upgraded |
|
ConstructionStyleAttachment
|
Detached |
|
CoolingType
|
Central Air Conditioning |
|
ExteriorFinish
|
Brick |
|
FireplacePresent
|
Yes |
|
FireplaceTotal
|
2 |
|
FlooringType
|
Laminate, Hardwood, Concrete |
|
FoundationType
|
Block |
|
HeatingFuel
|
Propane |
|
HeatingType
|
Forced Air |
|
StoriesTotal
|
1 |
|
Type
|
House |
Parking
Land
|
Acreage
|
Yes |
|
LandAmenities
|
Hospital |
|
LandscapeFeatures
|
Landscaped |
|
Sewer
|
Septic System |
|
SizeDepth
|
2465 Ft ,4 In |
|
SizeFrontage
|
617 Ft ,7 In |
|
SizeIrregular
|
617.63 X 2465.4 Ft |
|
SizeTotalText
|
617.63 X 2465.4 Ft|25 - 50 Acres |
Rooms
| Level |
Type |
Length |
Width |
Dimensions |
|
Lower Level |
Bedroom 4 |
6.04 m |
2.95 m |
6.04 m x 2.95 m |
|
Lower Level |
Recreational, Games Room |
10.08 m |
5.24 m |
10.08 m x 5.24 m |
|
Main Level |
Kitchen |
5.5 m |
4.03 m |
5.5 m x 4.03 m |
|
Main Level |
Living Room |
5.5 m |
5.26 m |
5.5 m x 5.26 m |
|
Main Level |
Dining Room |
5.5 m |
3.34 m |
5.5 m x 3.34 m |
|
Main Level |
Primary Bedroom |
6.1 m |
5.5 m |
6.1 m x 5.5 m |
|
Main Level |
Bathroom |
1.98 m |
1.9 m |
1.98 m x 1.9 m |
|
Main Level |
Bedroom 2 |
4.99 m |
4.7 m |
4.99 m x 4.7 m |
|
Main Level |
Bedroom 3 |
4.99 m |
4.7 m |
4.99 m x 4.7 m |
|
Main Level |
Bathroom |
3.3 m |
2.84 m |
3.3 m x 2.84 m |
|
Main Level |
Laundry Room |
3.3 m |
1.69 m |
3.3 m x 1.69 m |
|
Main Level |
Sunroom |
5.26 m |
4.53 m |
5.26 m x 4.53 m |
Utilities
|
DSL*
|
Available |
|
Wireless
|
Available |
https://www.realtor.ca/real-estate/27398870/2110-13th-line-e-trent-hills-rural-trent-hills


































