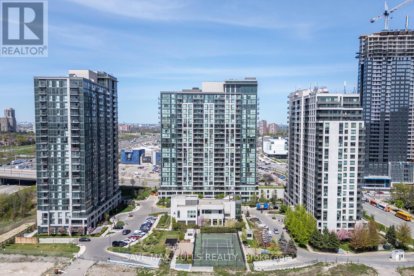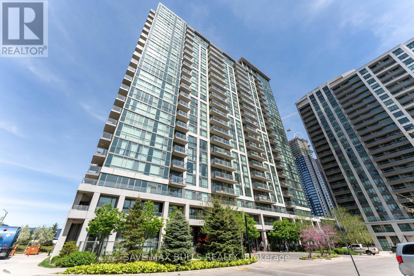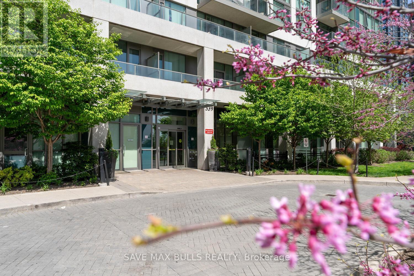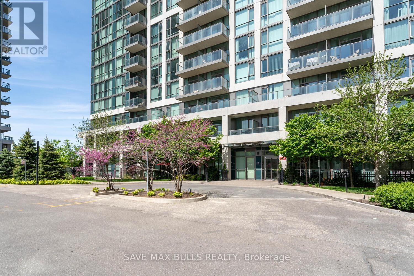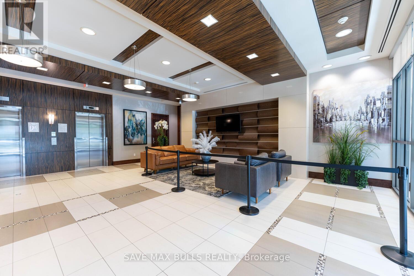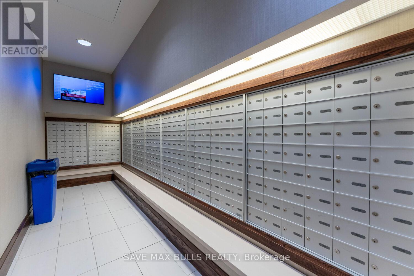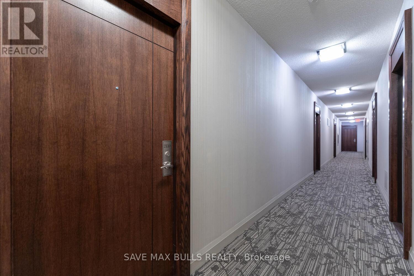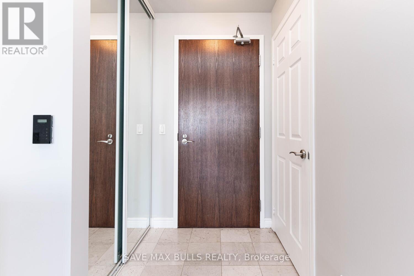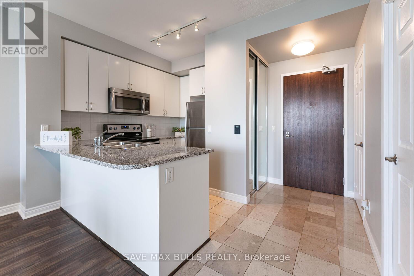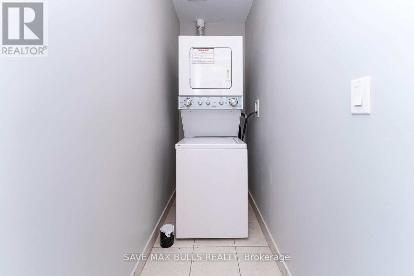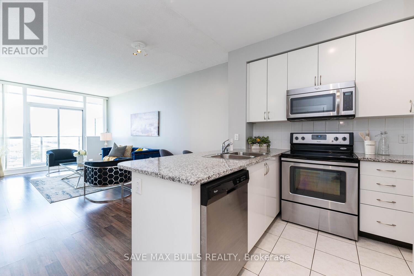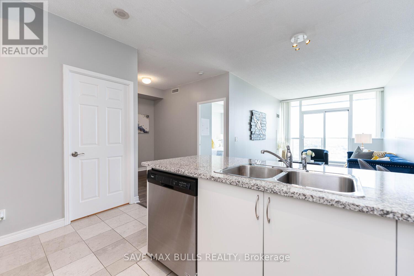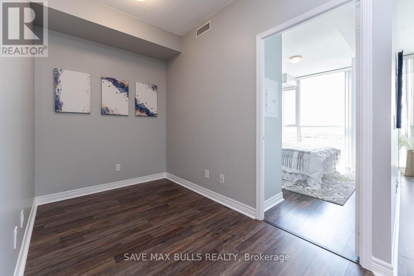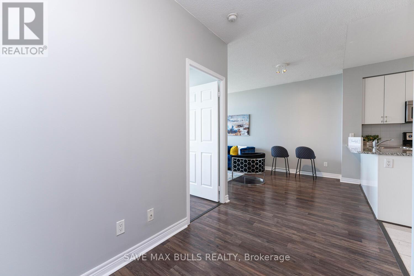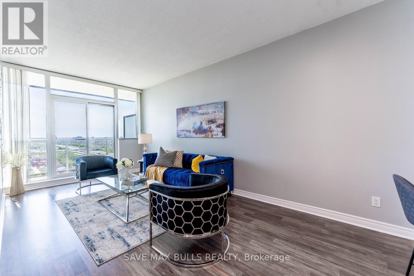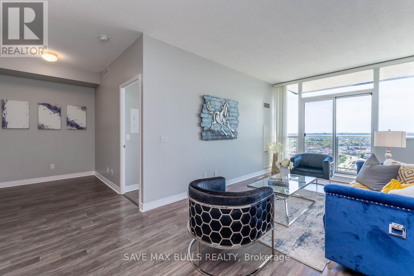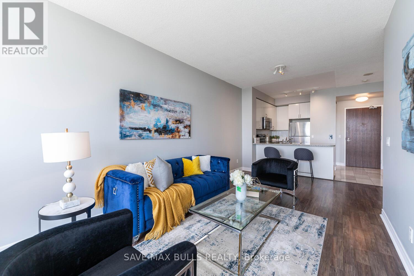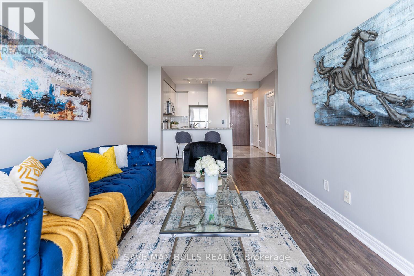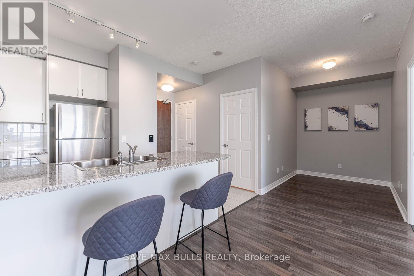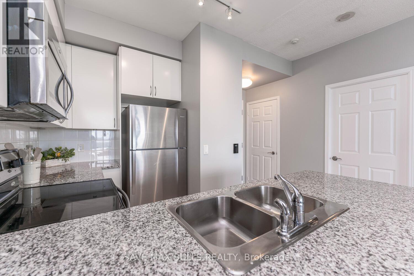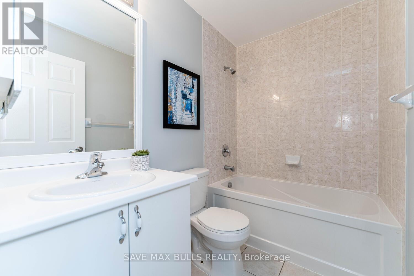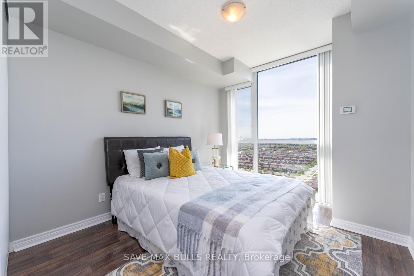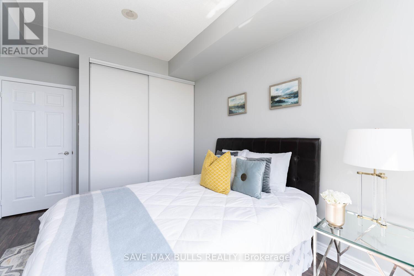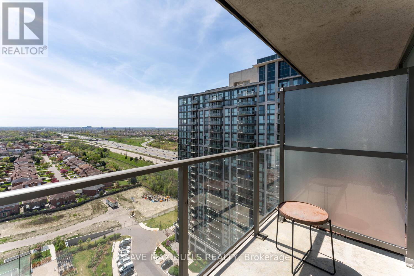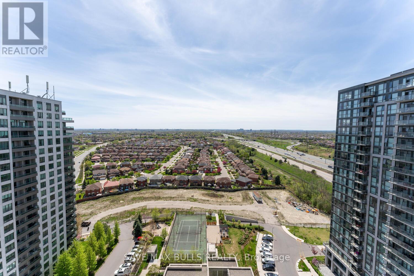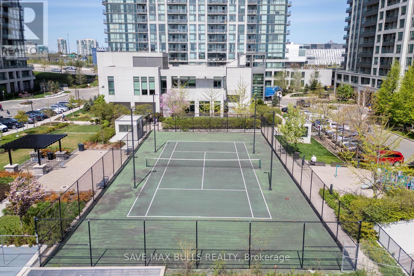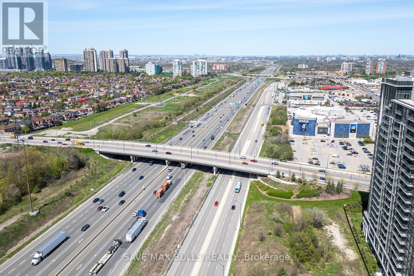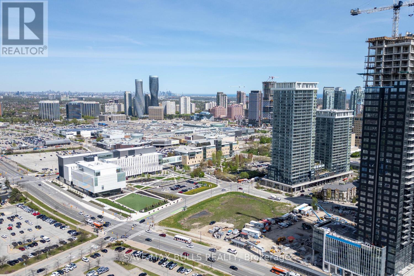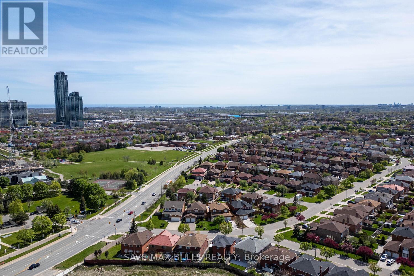2110 - 339 Rathburn Road W Mississauga, Ontario L5B 0K6
$587,900Maintenance,
$499.40 Monthly
Maintenance,
$499.40 MonthlyWelcome to your new home in the heart of Mississauga! This large one bedroom plus den unit has 1parking spot and (1)locker This beautiful sun-filled condo offers convenience and comfort in one of the most desirable areas of the city. Featuring den, which could easily be utilized as a home office or a small bedroom area. Freshly painted and meticulously maintained, this condo is on a unbeatable location near Square One. In the Heart Of Downtown Mississauga Step To Square One, Bus Terminal, Living Art Centre . One Parking And Locker Included In The Asking Price. Exclusive Access To The Amenity Centre Offering Gym, Indoor Pool, Bowling Alley, Party Rooms, Security & Concierge Etc. Come See This Unit Today & Explore What This Popular Area Of City Centre Has To Offer. Extras: Granite Kitchen Counter, Laminate In Liv/Din, bedroom & Den. Stainless Steel Kitchen App. Include Refrigerator Smooth Top Range, Built in Dishwasher, washer & dryer & a microwave. **** EXTRAS **** Walking Distance To Go + Mississauga Bus Terminals, Sheridan College, Square One Shopping Center, Celebration Square, Schools, Parks, And So Much More. Includes 1 Parking And One Storage Locker. (id:49269)
Property Details
| MLS® Number | W8319968 |
| Property Type | Single Family |
| Community Name | City Centre |
| Amenities Near By | Schools, Public Transit, Park |
| Community Features | Pet Restrictions, School Bus |
| Features | Balcony |
| Parking Space Total | 1 |
Building
| Bathroom Total | 1 |
| Bedrooms Above Ground | 1 |
| Bedrooms Below Ground | 1 |
| Bedrooms Total | 2 |
| Amenities | Security/concierge, Exercise Centre, Visitor Parking, Recreation Centre, Storage - Locker |
| Appliances | Dryer, Refrigerator, Stove, Washer, Window Coverings |
| Cooling Type | Central Air Conditioning |
| Exterior Finish | Concrete |
| Heating Fuel | Natural Gas |
| Heating Type | Forced Air |
| Type | Apartment |
Parking
| Underground |
Land
| Acreage | No |
| Land Amenities | Schools, Public Transit, Park |
Rooms
| Level | Type | Length | Width | Dimensions |
|---|---|---|---|---|
| Main Level | Family Room | 6.3 m | 3.1 m | 6.3 m x 3.1 m |
| Main Level | Bedroom | 3.4 m | 3 m | 3.4 m x 3 m |
| Main Level | Bedroom 2 | 3.1 m | 2 m | 3.1 m x 2 m |
| Main Level | Kitchen | 2.7 m | 2.4 m | 2.7 m x 2.4 m |
| Main Level | Bathroom | Measurements not available |
https://www.realtor.ca/real-estate/26867225/2110-339-rathburn-road-w-mississauga-city-centre
Interested?
Contact us for more information

