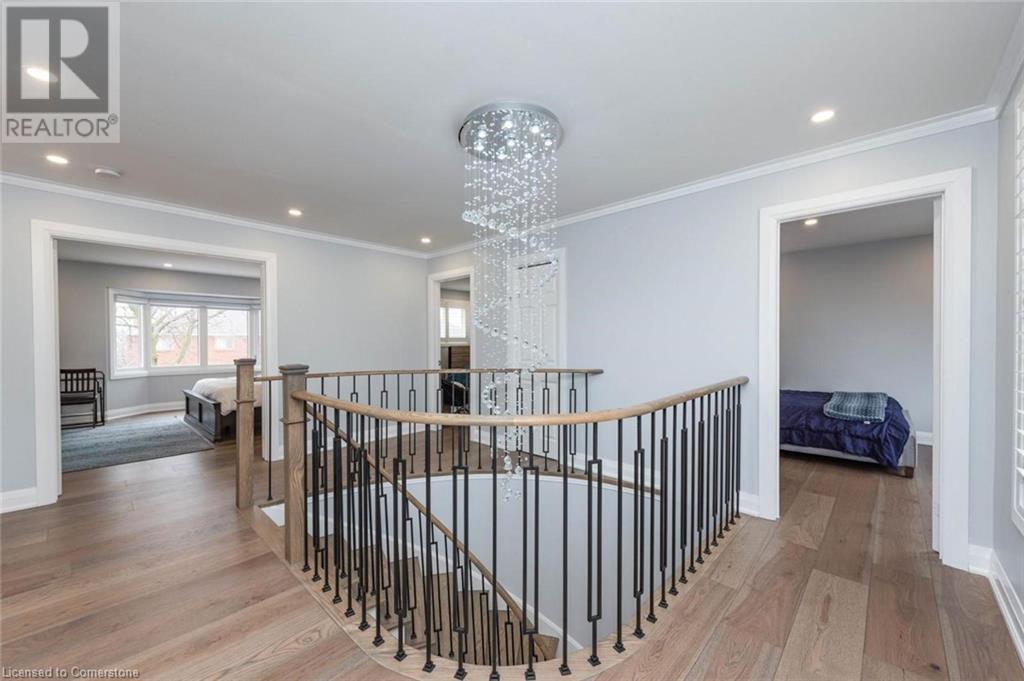4 Bedroom
3 Bathroom
3734 sqft
2 Level
Central Air Conditioning
Forced Air
$4,200 Monthly
Spacious and well-maintained 4-bedroom family home in a prime Oakville location! This bright and open-concept residence features a functional layout with a separate living and dining area, a main-floor office, and a kitchen with granite counters and stainless steel appliances. Enjoy the convenience of a main-floor laundry with garage access, hardwood floors throughout, and a stunning backyard with a deck, gardens, and a trampoline-perfect for families. Located in a top-rated school district (Iroquois Ridge HS, Munn's PS, Sheridan PS), just steps from grocery stores, Oakville Place, restaurants, and the community center. Easy access to public transit and highways. Seeking tenants who will maintain this beautiful home with care. (id:49269)
Property Details
|
MLS® Number
|
40699561 |
|
Property Type
|
Single Family |
|
AmenitiesNearBy
|
Hospital, Park, Public Transit, Schools, Shopping |
|
CommunityFeatures
|
Community Centre, School Bus |
|
EquipmentType
|
Water Heater |
|
Features
|
Trash Compactor, Recreational, Automatic Garage Door Opener |
|
ParkingSpaceTotal
|
3 |
|
RentalEquipmentType
|
Water Heater |
Building
|
BathroomTotal
|
3 |
|
BedroomsAboveGround
|
4 |
|
BedroomsTotal
|
4 |
|
Appliances
|
Central Vacuum, Compactor, Dishwasher, Dryer, Refrigerator, Water Purifier, Microwave Built-in, Hood Fan, Window Coverings |
|
ArchitecturalStyle
|
2 Level |
|
BasementType
|
None |
|
ConstructionStyleAttachment
|
Detached |
|
CoolingType
|
Central Air Conditioning |
|
ExteriorFinish
|
Brick |
|
FireProtection
|
Smoke Detectors, Security System |
|
FoundationType
|
Block |
|
HalfBathTotal
|
1 |
|
HeatingType
|
Forced Air |
|
StoriesTotal
|
2 |
|
SizeInterior
|
3734 Sqft |
|
Type
|
House |
|
UtilityWater
|
Municipal Water |
Parking
Land
|
AccessType
|
Road Access, Highway Access |
|
Acreage
|
No |
|
LandAmenities
|
Hospital, Park, Public Transit, Schools, Shopping |
|
Sewer
|
Municipal Sewage System |
|
SizeDepth
|
131 Ft |
|
SizeFrontage
|
49 Ft |
|
SizeTotalText
|
Under 1/2 Acre |
|
ZoningDescription
|
Rl5 |
Rooms
| Level |
Type |
Length |
Width |
Dimensions |
|
Second Level |
4pc Bathroom |
|
|
Measurements not available |
|
Second Level |
4pc Bathroom |
|
|
Measurements not available |
|
Second Level |
Bedroom |
|
|
12'5'' x 10'9'' |
|
Second Level |
Primary Bedroom |
|
|
15'4'' x 15'6'' |
|
Main Level |
2pc Bathroom |
|
|
Measurements not available |
|
Main Level |
Porch |
|
|
Measurements not available |
|
Main Level |
Bedroom |
|
|
12'9'' x 10'9'' |
|
Main Level |
Bedroom |
|
|
11'5'' x 10'9'' |
|
Main Level |
Den |
|
|
12'6'' x 8'7'' |
|
Main Level |
Family Room |
|
|
17'2'' x 11'3'' |
|
Main Level |
Kitchen |
|
|
18'9'' x 12'1'' |
|
Main Level |
Dining Room |
|
|
13'3'' x 10'9'' |
|
Main Level |
Living Room |
|
|
17'9'' x 10'9'' |
https://www.realtor.ca/real-estate/27926525/2116-eighth-line-unit-upper-oakville



























