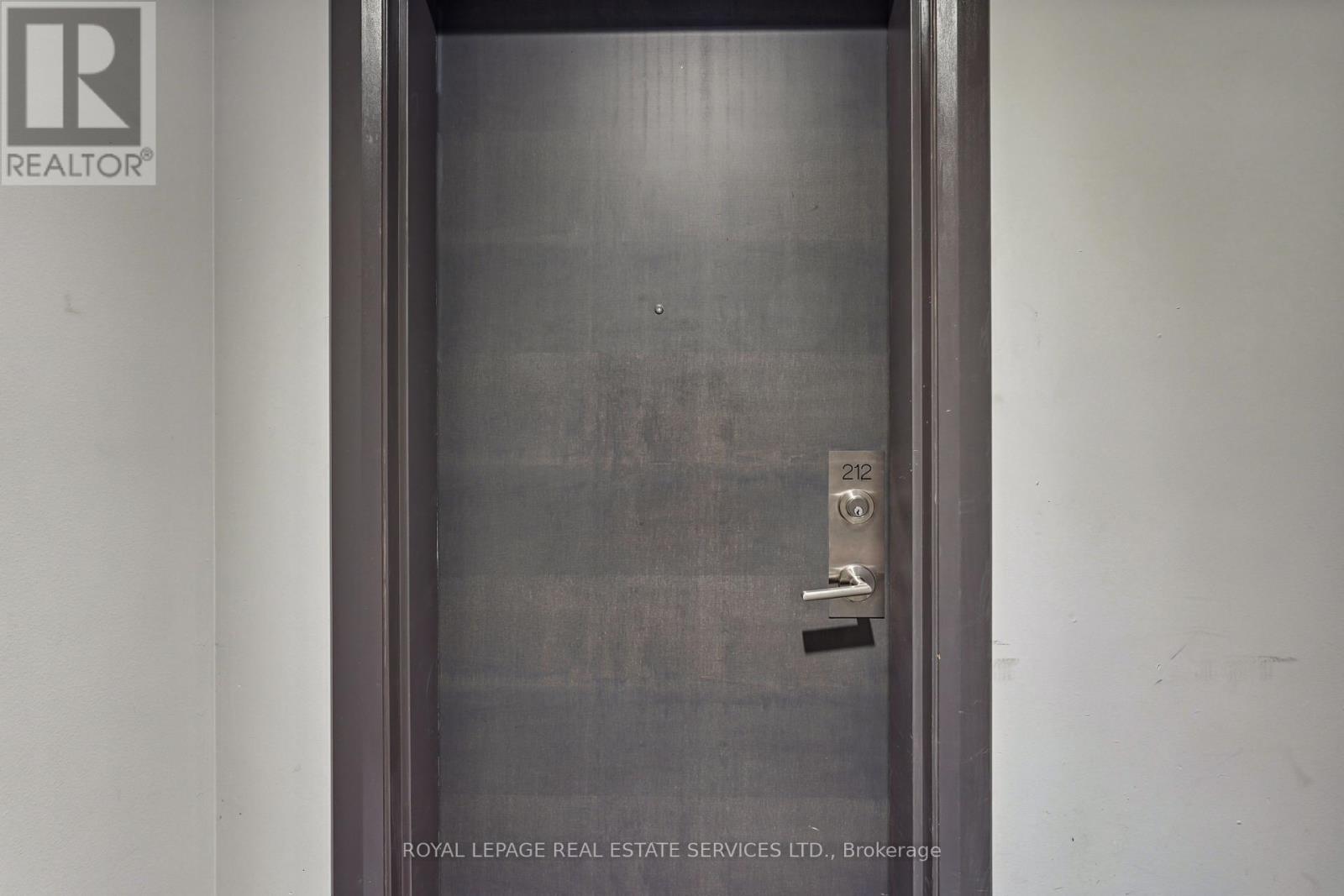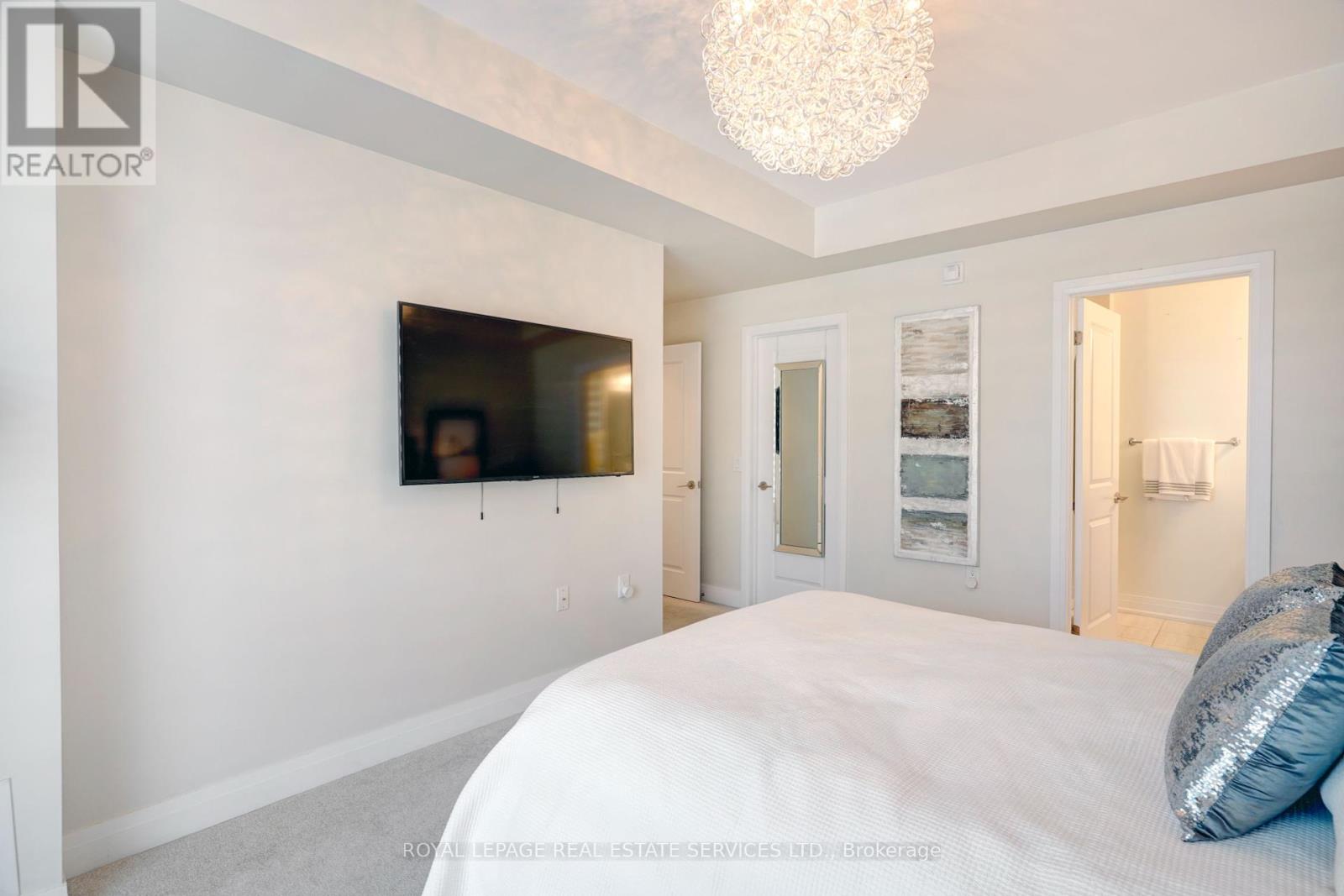212 - 2375 Bronte Road E Oakville (West Oak Trails), Ontario L6M 4J2
$785,000Maintenance, Parking, Insurance, Common Area Maintenance
$315.42 Monthly
Maintenance, Parking, Insurance, Common Area Maintenance
$315.42 MonthlyWelcome to 2375 Bronte Rd, Unit 212 an elegant, open-concept townhome in the delightful Westmount community. This beautiful residence features 2 bedrooms and 2 bathrooms, enhanced with luxurious upgrades that refine your living experience. Enter into a spacious and bright living and dining area with impressive 9-foot ceilings. The chef's kitchen is a gourmet's delight, with stainless steel appliances, ample cupboard space, and a convenient breakfast bar. The charm of this home extends to the large terrace, with walkout from the living and dining room. This generous outdoor space is perfect for entertaining or relaxing, complete with a natural gas BBQ hook-up, making it an ideal extension of your home. The primary bedroom offers a retreat of comfort, featuring a walk-in closet with built-in storage, spa like 3-piece ensuite with a walk-in shower. Additional highlights include a 2nd bedroom/office and 4-piece washroom for your convenience. Enjoy a rare private, fully enclosed garage with direct access to the building and an extra driveway, providing a total of 2 parking spots, as well as an oversized storage locker unit (A212) in the basement. Located just minutes from Oakville Hospital, 407, QEW, Bronte GO Train, and highly regarded school district. Say YES to the address (id:49269)
Property Details
| MLS® Number | W9307679 |
| Property Type | Single Family |
| Community Name | West Oak Trails |
| AmenitiesNearBy | Hospital, Place Of Worship, Public Transit, Schools |
| CommunityFeatures | Pet Restrictions |
| ParkingSpaceTotal | 2 |
Building
| BathroomTotal | 2 |
| BedroomsAboveGround | 2 |
| BedroomsTotal | 2 |
| Amenities | Storage - Locker |
| Appliances | Dishwasher, Dryer, Freezer, Garage Door Opener, Microwave, Range, Refrigerator, Stove, Washer |
| CoolingType | Central Air Conditioning |
| ExteriorFinish | Brick |
| HeatingFuel | Natural Gas |
| HeatingType | Forced Air |
| Type | Row / Townhouse |
Parking
| Garage |
Land
| Acreage | No |
| LandAmenities | Hospital, Place Of Worship, Public Transit, Schools |
| ZoningDescription | Mu3 |
Rooms
| Level | Type | Length | Width | Dimensions |
|---|---|---|---|---|
| Main Level | Living Room | 5.31 m | 5.38 m | 5.31 m x 5.38 m |
| Main Level | Dining Room | 5.31 m | 5.38 m | 5.31 m x 5.38 m |
| Main Level | Kitchen | 2.59 m | 2.49 m | 2.59 m x 2.49 m |
| Main Level | Primary Bedroom | 3.2 m | 4.6 m | 3.2 m x 4.6 m |
| Main Level | Bedroom | 2.7 m | 3.07 m | 2.7 m x 3.07 m |
| Main Level | Bathroom | Measurements not available | ||
| Main Level | Bathroom | Measurements not available | ||
| Main Level | Laundry Room | Measurements not available |
Interested?
Contact us for more information


























