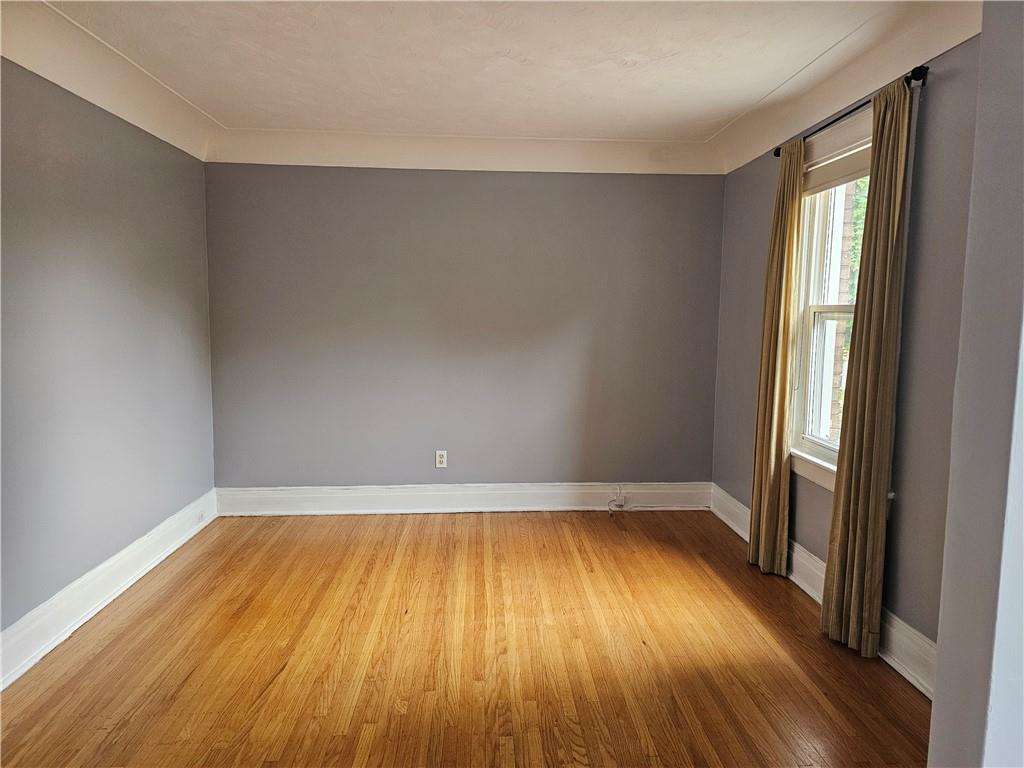4 Bedroom
3 Bathroom
2010 sqft
Forced Air
$739,800
Nestled right below the Hamilton Escarpment, near Gage Park a Legal non conforming 2 family home approx 2010 sq ft with an additional studio unit This well maintained home ( ask for list of improvements )has just been freshly painted thru out, remodelled kitchen; second floor kitchen with ceramic floor needs cabinets ( plumbing is behind wall). Layout. Main Floor Living rm, Dining rm, Kitchen ,4 piece Bath ,2 Bedroom Second Floor Living rm, Kitchen,( cabinets Removed-plumbing behind wall)4 pc bathrm 2 Bedrooms. Attic large finished room Basement Studio unit, Kitchen, Living rm, 4pc bathroom, Laundry rm, Storage rm. Great location Ideal for investor or family enjoyment, Easy access to Red hill Expressway for either Toronto or Niagara bound destinations. (id:49269)
Property Details
|
MLS® Number
|
H4197121 |
|
Property Type
|
Single Family |
|
Amenities Near By
|
Public Transit, Schools |
|
Equipment Type
|
Water Heater |
|
Features
|
Park Setting, Park/reserve, Paved Driveway |
|
Parking Space Total
|
2 |
|
Rental Equipment Type
|
Water Heater |
|
View Type
|
View (panoramic) |
Building
|
Bathroom Total
|
3 |
|
Bedrooms Above Ground
|
4 |
|
Bedrooms Total
|
4 |
|
Appliances
|
Dryer, Washer & Dryer |
|
Basement Development
|
Partially Finished |
|
Basement Type
|
Full (partially Finished) |
|
Construction Style Attachment
|
Detached |
|
Exterior Finish
|
Brick |
|
Foundation Type
|
Block, Stone |
|
Heating Fuel
|
Natural Gas |
|
Heating Type
|
Forced Air |
|
Stories Total
|
3 |
|
Size Exterior
|
2010 Sqft |
|
Size Interior
|
2010 Sqft |
|
Type
|
House |
|
Utility Water
|
Municipal Water |
Parking
Land
|
Acreage
|
No |
|
Land Amenities
|
Public Transit, Schools |
|
Sewer
|
Municipal Sewage System |
|
Size Depth
|
115 Ft |
|
Size Frontage
|
30 Ft |
|
Size Irregular
|
30 X 115 |
|
Size Total Text
|
30 X 115|under 1/2 Acre |
|
Soil Type
|
Clay |
Rooms
| Level |
Type |
Length |
Width |
Dimensions |
|
Second Level |
Bedroom |
|
|
9' 5'' x 9' 2'' |
|
Second Level |
Bedroom |
|
|
10' 3'' x 10' 10'' |
|
Second Level |
4pc Bathroom |
|
|
Measurements not available |
|
Second Level |
Other |
|
|
9' '' x 10' 6'' |
|
Second Level |
Living Room |
|
|
11' '' x 10' 10'' |
|
Third Level |
Attic |
|
|
23' '' x 11' '' |
|
Basement |
Storage |
|
|
Measurements not available |
|
Basement |
Laundry Room |
|
|
Measurements not available |
|
Basement |
4pc Bathroom |
|
|
Measurements not available |
|
Basement |
Living Room |
|
|
Measurements not available |
|
Basement |
Kitchen |
|
|
Measurements not available |
|
Ground Level |
Other |
|
|
7' '' x 8' 5'' |
|
Ground Level |
Foyer |
|
|
7' '' x 10' '' |
|
Ground Level |
Bedroom |
|
|
9' '' x 8' 6'' |
|
Ground Level |
Bedroom |
|
|
12' 4'' x 8' 6'' |
|
Ground Level |
4pc Bathroom |
|
|
Measurements not available |
|
Ground Level |
Dining Room |
|
|
13' '' x 10' '' |
|
Ground Level |
Living Room |
|
|
12' 8'' x 14' 6'' |
|
Ground Level |
Kitchen |
|
|
10' '' x 10' 10'' |
https://www.realtor.ca/real-estate/27052197/212-balmoral-avenue-s-hamilton
































