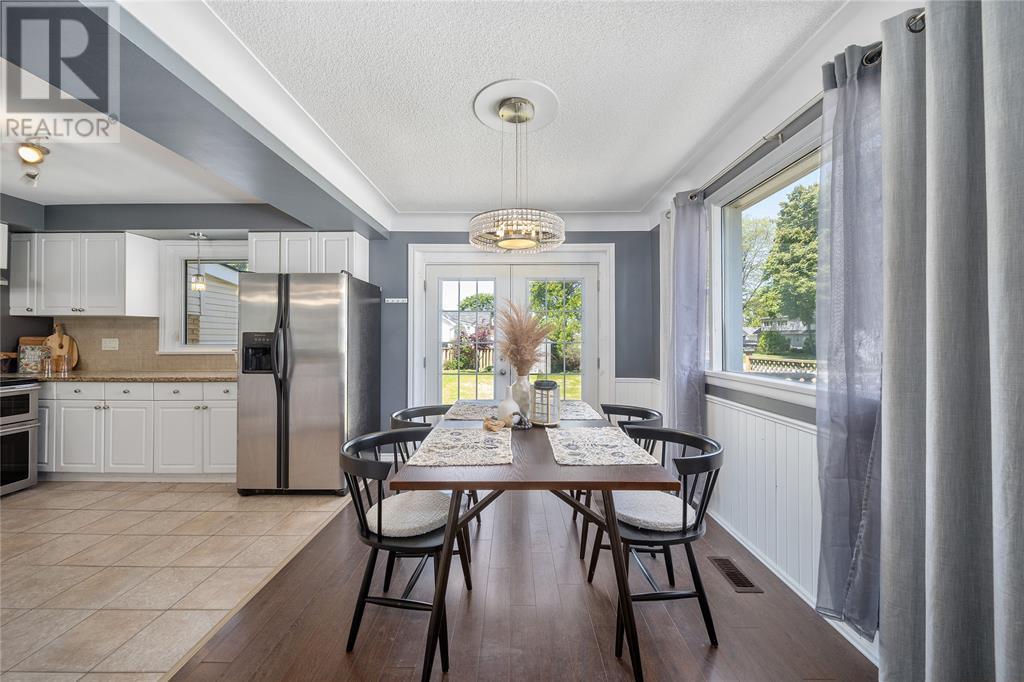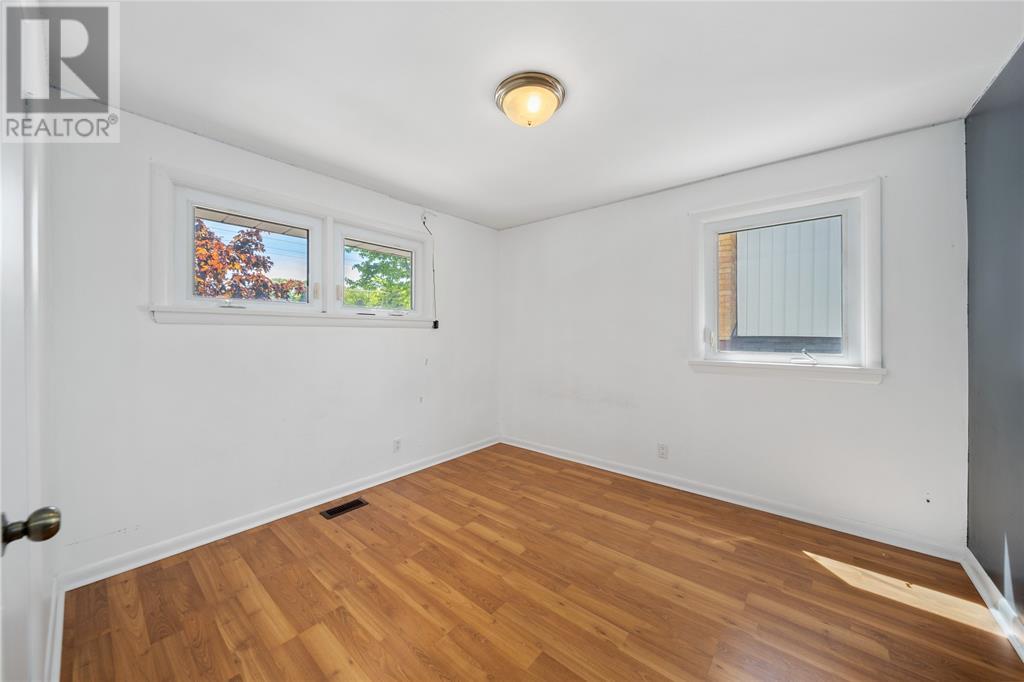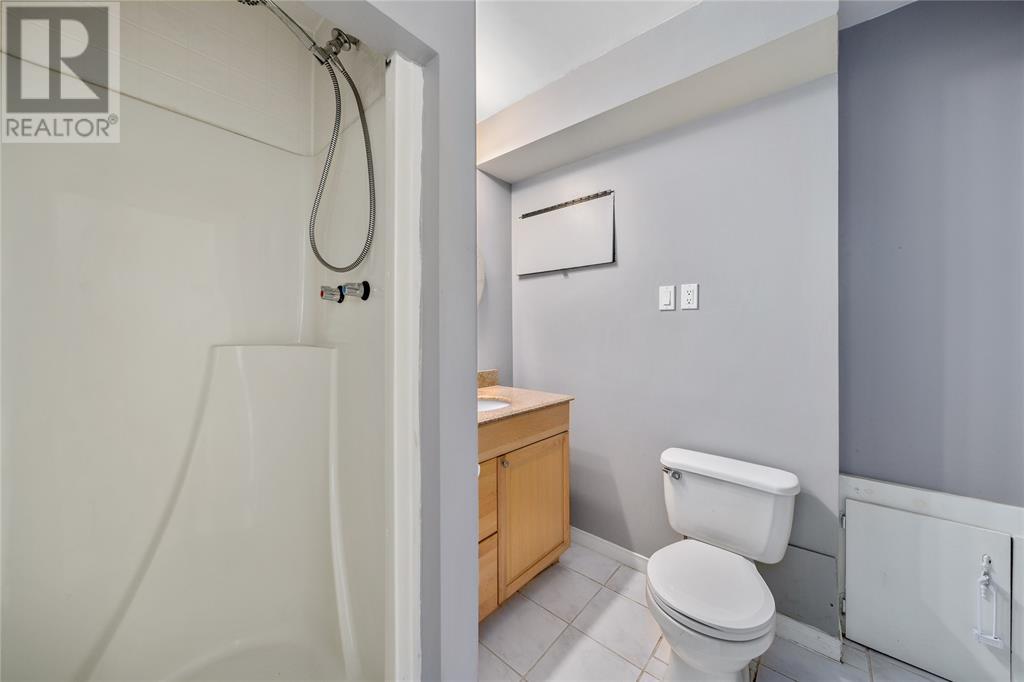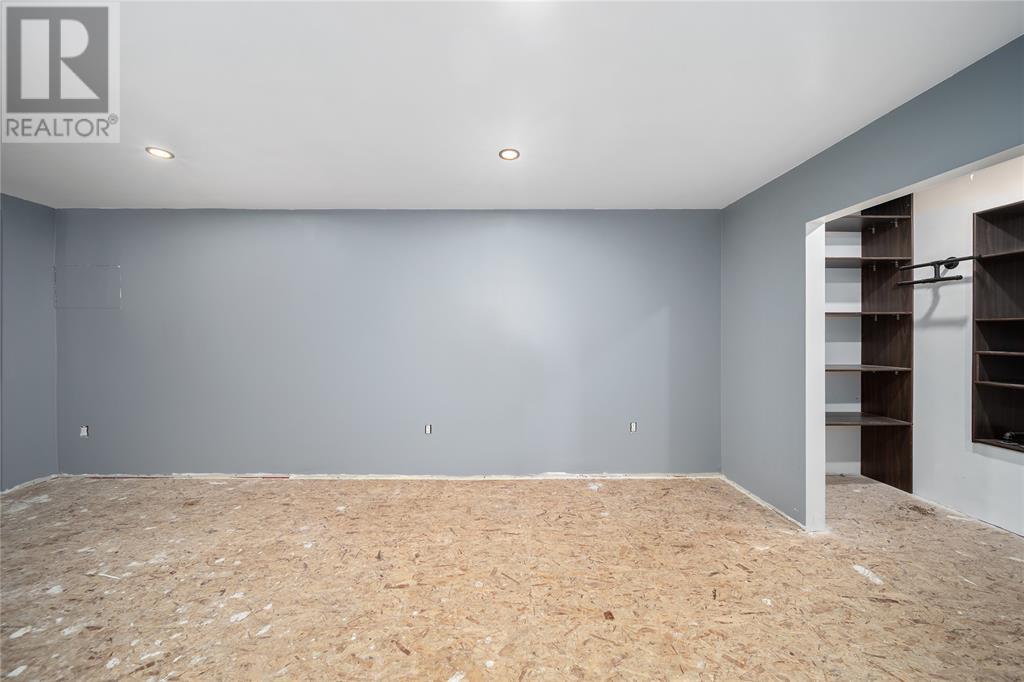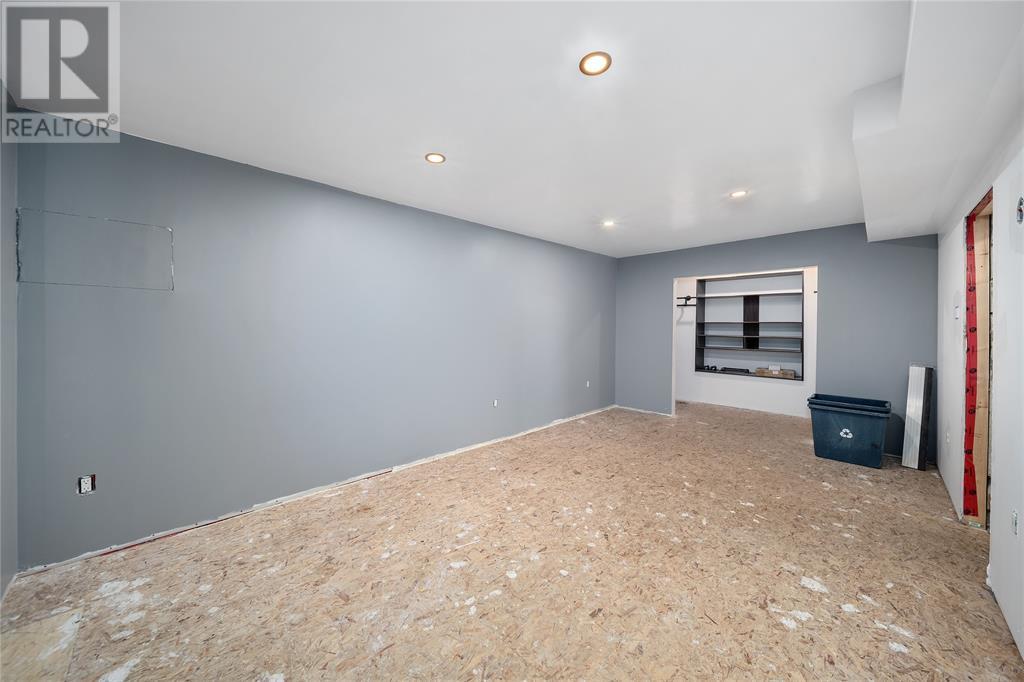416-218-8800
admin@hlfrontier.com
212 Cameron Street St Clair, Ontario N0N 1G0
3 Bedroom
2 Bathroom
3 Level
Central Air Conditioning
Forced Air
$474,900
This stunning 3-level home offers spacious living with huge additional space, perfect for family or entertaining. Featuring 3 comfortable bedrooms, an open-concept granite kitchen, and modern finishes, it's ideal for modern living. The large fenced backyard provides privacy and plenty of outdoor fun. Located close to the St. Clair River, enjoy scenic views and nearby recreation. A perfect blend of comfort, space, and natural beauty in a desirable neighborhood. (id:49269)
Open House
This property has open houses!
May
31
Saturday
Starts at:
1:00 pm
Ends at:3:00 pm
Property Details
| MLS® Number | 25013337 |
| Property Type | Single Family |
| Features | Concrete Driveway |
Building
| BathroomTotal | 2 |
| BedroomsAboveGround | 3 |
| BedroomsTotal | 3 |
| ArchitecturalStyle | 3 Level |
| ConstructedDate | 1957 |
| ConstructionStyleAttachment | Detached |
| ConstructionStyleSplitLevel | Sidesplit |
| CoolingType | Central Air Conditioning |
| ExteriorFinish | Aluminum/vinyl, Brick |
| FlooringType | Laminate |
| FoundationType | Concrete |
| HeatingFuel | Natural Gas |
| HeatingType | Forced Air |
Land
| Acreage | No |
| FenceType | Fence |
| SizeIrregular | 60x125 |
| SizeTotalText | 60x125 |
| ZoningDescription | Res |
Rooms
| Level | Type | Length | Width | Dimensions |
|---|---|---|---|---|
| Second Level | 4pc Bathroom | Measurements not available | ||
| Second Level | Bedroom | 10.4 x 7.3 | ||
| Second Level | Bedroom | 10.9 x 10 | ||
| Second Level | Primary Bedroom | 12.6 x 12.3 | ||
| Lower Level | 3pc Bathroom | Measurements not available | ||
| Lower Level | Living Room | 21 x 13 | ||
| Main Level | Living Room | 19.5 x 11.5 | ||
| Main Level | Dining Room | 11.3 x 8.3 | ||
| Main Level | Kitchen | 11.5 x 11.3 |
https://www.realtor.ca/real-estate/28377655/212-cameron-street-st-clair
Interested?
Contact us for more information










