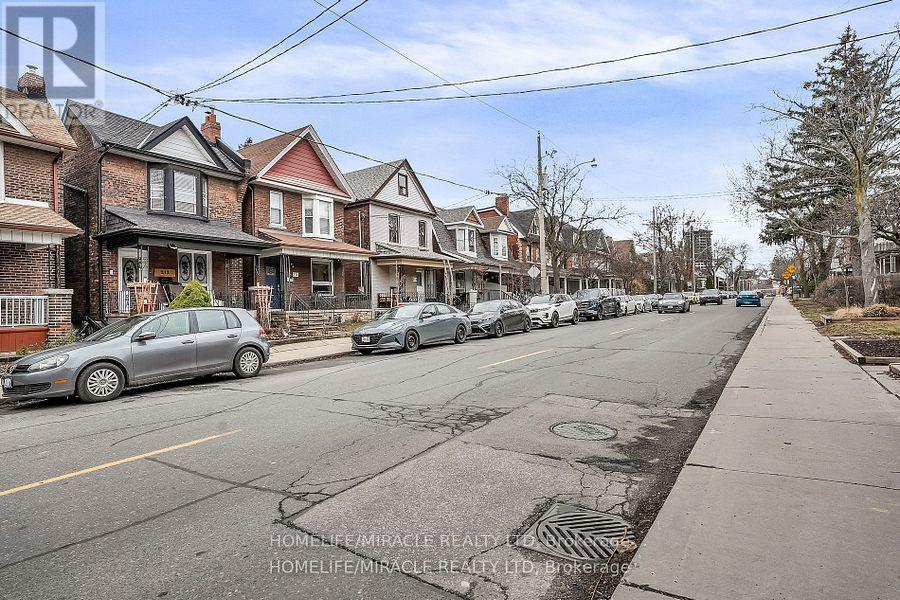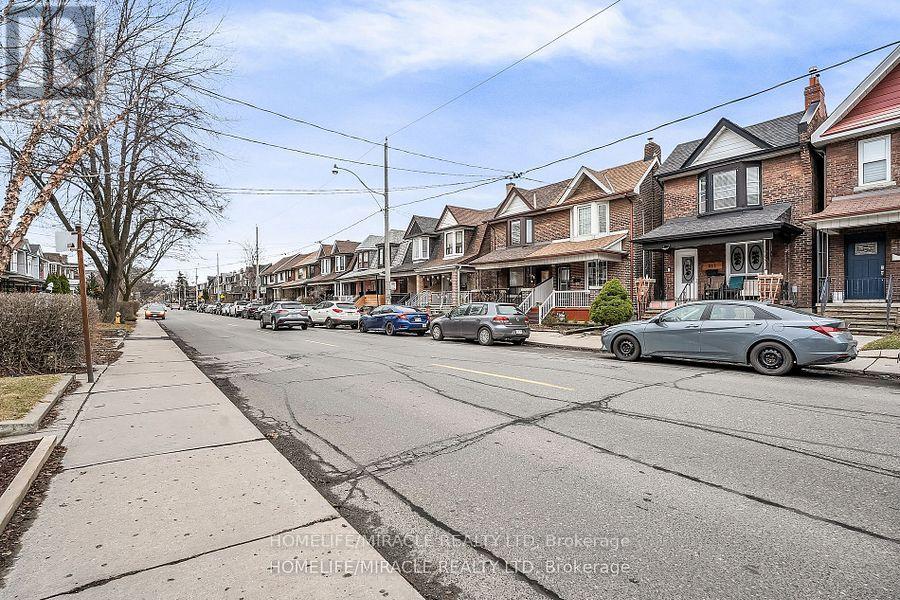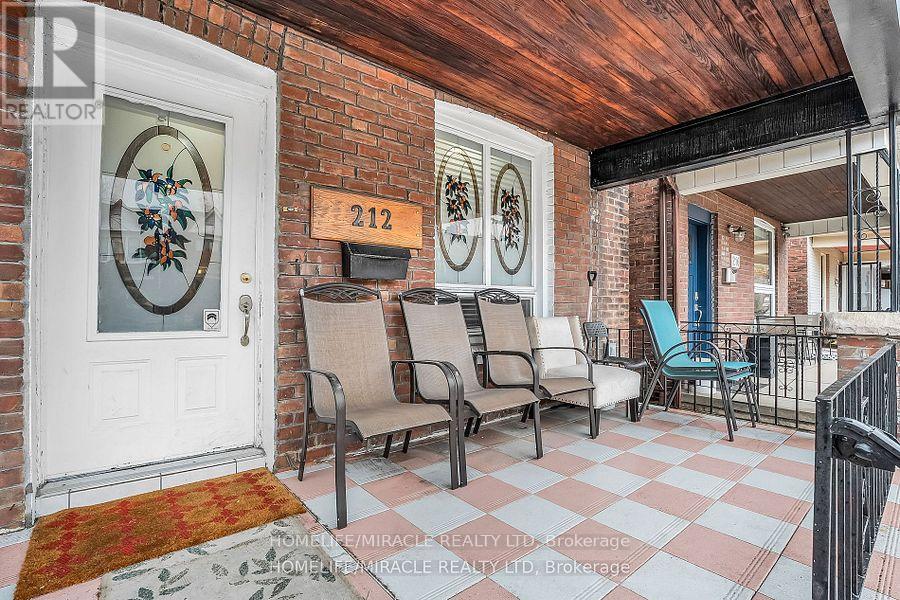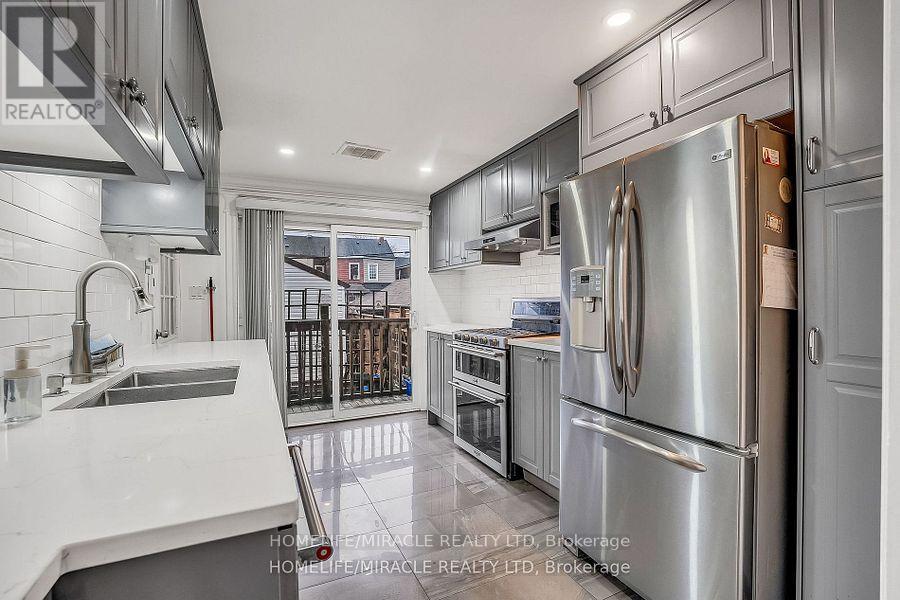5 Bedroom
3 Bathroom
1100 - 1500 sqft
Fireplace
Central Air Conditioning
Forced Air
$1,499,000
Welcome to unobstructed and meticulously maintained and fully upgraded beautiful house. Kitchen is extended from the main house building and completely separated by the glass door. The kitchen is Porcelain and has a heated floor. You'll find spectacular hardwood floors throughout the living and dining room. Second floor Prim Bedroom walkout to Sun Deck. Double garage and there is a nice garden space between the garage and the kitchen including a BBQ place. The fully finished basement with a separate entrance. Two bed rooms and kitchen perfect for rental income. One 4pcs Jacuzzi bathtub in the basement and completely separated for using the upstairs family. Bus stop in front of the house. This house is just minutes from school, park, bank, shopping mall and all other recreational Amenities. Ready to move-in and perfect for first time home buyers, extended family or investors. Inside looking and arrangement totally different from the outside looking. Do not miss and just for once come to see the house. Property sold as is condition. (id:49269)
Property Details
|
MLS® Number
|
W12083066 |
|
Property Type
|
Single Family |
|
Community Name
|
Dovercourt-Wallace Emerson-Junction |
|
ParkingSpaceTotal
|
3 |
Building
|
BathroomTotal
|
3 |
|
BedroomsAboveGround
|
3 |
|
BedroomsBelowGround
|
2 |
|
BedroomsTotal
|
5 |
|
Appliances
|
Water Heater, Range, Water Meter, Dishwasher, Dryer, Two Stoves, Washer, Two Refrigerators |
|
BasementFeatures
|
Apartment In Basement |
|
BasementType
|
N/a |
|
ConstructionStyleAttachment
|
Detached |
|
CoolingType
|
Central Air Conditioning |
|
ExteriorFinish
|
Brick |
|
FireplacePresent
|
Yes |
|
FlooringType
|
Hardwood, Ceramic, Tile, Laminate |
|
FoundationType
|
Concrete |
|
HeatingFuel
|
Natural Gas |
|
HeatingType
|
Forced Air |
|
StoriesTotal
|
2 |
|
SizeInterior
|
1100 - 1500 Sqft |
|
Type
|
House |
|
UtilityWater
|
Municipal Water |
Parking
Land
|
Acreage
|
No |
|
Sewer
|
Sanitary Sewer |
|
SizeDepth
|
125 Ft |
|
SizeFrontage
|
19 Ft |
|
SizeIrregular
|
19 X 125 Ft |
|
SizeTotalText
|
19 X 125 Ft |
Rooms
| Level |
Type |
Length |
Width |
Dimensions |
|
Second Level |
Primary Bedroom |
4.66 m |
3.62 m |
4.66 m x 3.62 m |
|
Second Level |
Bedroom 2 |
4.18 m |
2.78 m |
4.18 m x 2.78 m |
|
Second Level |
Bedroom 3 |
3.69 m |
2.68 m |
3.69 m x 2.68 m |
|
Basement |
Bedroom 4 |
3.08 m |
3.17 m |
3.08 m x 3.17 m |
|
Basement |
Bedroom 5 |
3.41 m |
2.23 m |
3.41 m x 2.23 m |
|
Basement |
Kitchen |
4.17 m |
1.52 m |
4.17 m x 1.52 m |
|
Main Level |
Living Room |
8.5 m |
4.6 m |
8.5 m x 4.6 m |
|
Main Level |
Dining Room |
4.51 m |
3.38 m |
4.51 m x 3.38 m |
|
Main Level |
Kitchen |
3.87 m |
2.74 m |
3.87 m x 2.74 m |
https://www.realtor.ca/real-estate/28168595/212-symington-avenue-toronto-dovercourt-wallace-emerson-junction-dovercourt-wallace-emerson-junction

















































