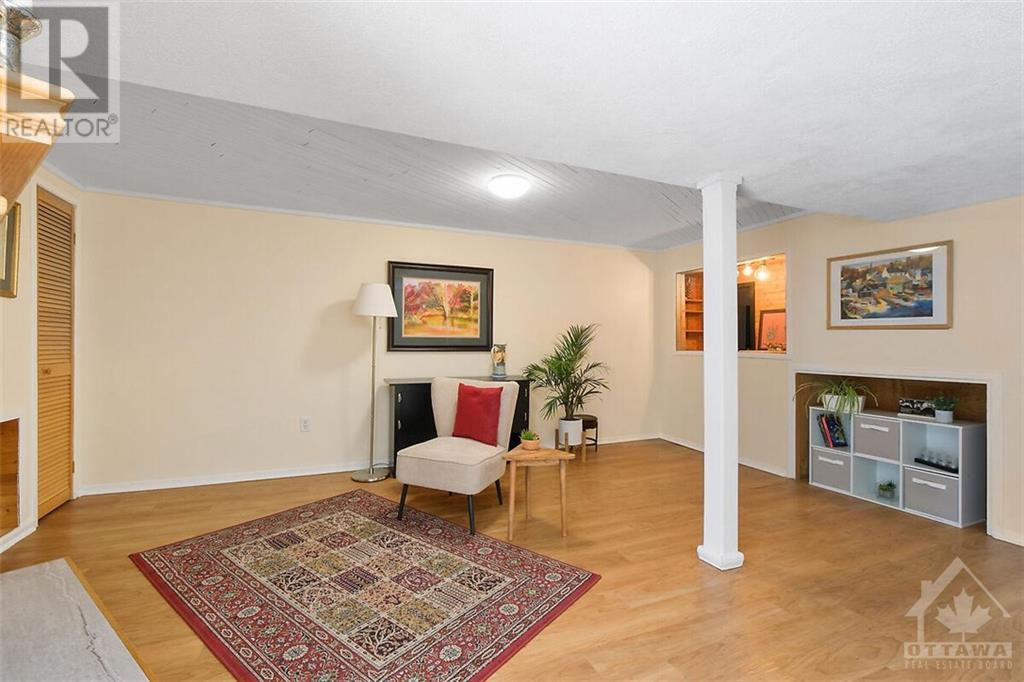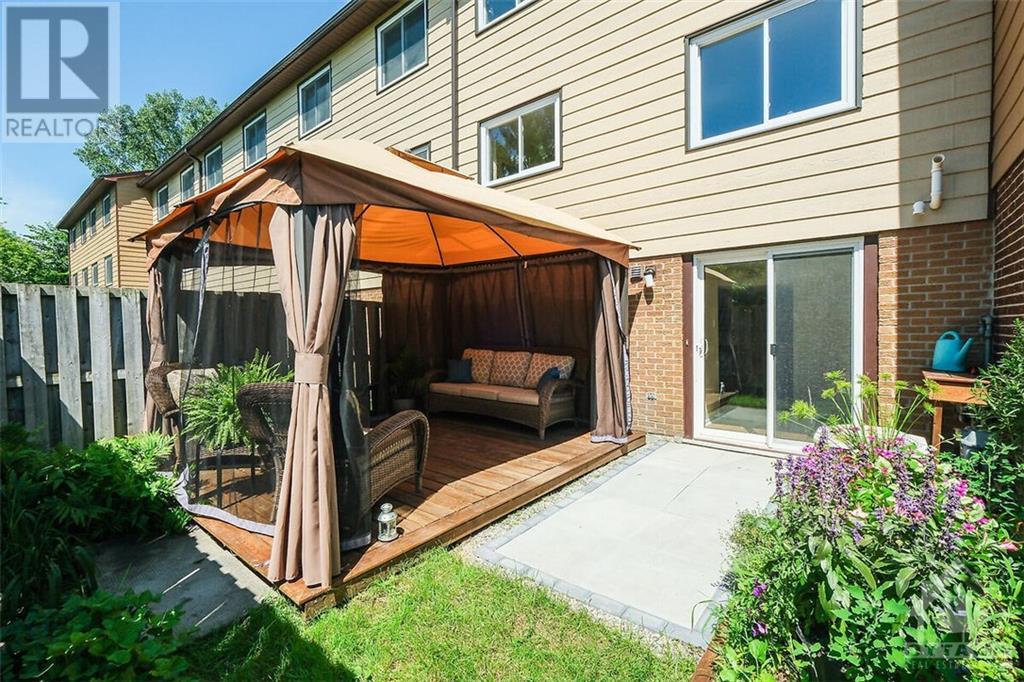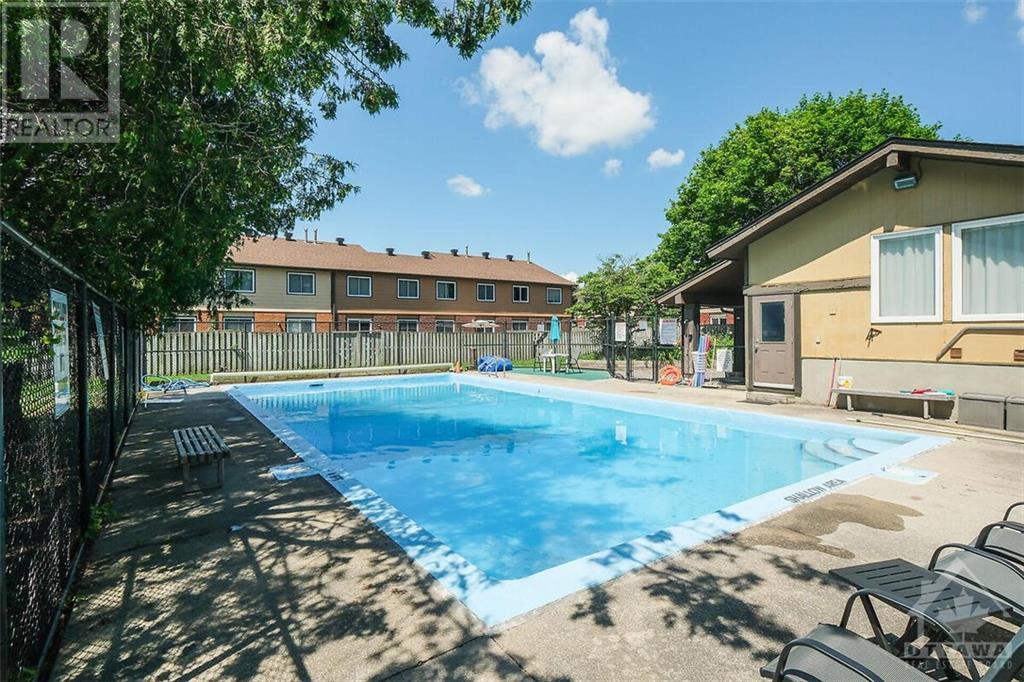2125 Orient Park Drive Ottawa, Ontario K1B 4W1
$454,900Maintenance, Landscaping, Property Management, Water, Other, See Remarks, Condominium Amenities, Reserve Fund Contributions
$414.79 Monthly
Maintenance, Landscaping, Property Management, Water, Other, See Remarks, Condominium Amenities, Reserve Fund Contributions
$414.79 MonthlyRarely offered walkout townhome backing onto greenspace. Harwood Condos are a hidden gem in the sought after neighbourhood of Blackburn Hamlet.This beautiful sun filled home has it all.Meticulously maintained, bright spacious rooms,no rear neighbours.Patio doors lead to a private backyard oasis. Painted throughout in 2024.Hardwood floors on main level refinished in 2024. Main floor interior doors replaced in 2021.New deck,patio & garden boxes in 2022. Several other upgrades since 2014 include maple hardwood floors on second level,updated kitchen & bathrooms. Durable travertine tiles in the entrance.Cozy walkout basement with fireplace,wet bar & new mini fridge. Large laundry room & ample storage. This amazing home is in walking distance to several amenities including shopping, restaurants, recreation, public transport, community pool & clubhouse and more.Don't miss this opportunity to be a part of this exceptional community. This lovely home is Move In Ready and Easy to Show. (id:49269)
Property Details
| MLS® Number | 1400967 |
| Property Type | Single Family |
| Neigbourhood | BLACKBURN HAMLET |
| Amenities Near By | Public Transit, Recreation Nearby, Shopping |
| Community Features | Family Oriented, Pets Allowed |
| Features | Park Setting, Automatic Garage Door Opener |
| Parking Space Total | 2 |
| Pool Type | Outdoor Pool |
| Structure | Clubhouse, Patio(s) |
Building
| Bathroom Total | 2 |
| Bedrooms Above Ground | 3 |
| Bedrooms Total | 3 |
| Amenities | Laundry - In Suite, Clubhouse |
| Appliances | Refrigerator, Dishwasher, Dryer, Microwave, Stove, Washer, Blinds |
| Basement Development | Partially Finished |
| Basement Type | Full (partially Finished) |
| Constructed Date | 1980 |
| Cooling Type | Central Air Conditioning |
| Exterior Finish | Brick, Siding |
| Fireplace Present | Yes |
| Fireplace Total | 1 |
| Fixture | Drapes/window Coverings |
| Flooring Type | Hardwood, Tile, Vinyl |
| Foundation Type | Poured Concrete |
| Half Bath Total | 1 |
| Heating Fuel | Natural Gas |
| Heating Type | Forced Air |
| Stories Total | 2 |
| Type | Row / Townhouse |
| Utility Water | Municipal Water |
Parking
| Attached Garage | |
| Visitor Parking |
Land
| Acreage | No |
| Fence Type | Fenced Yard |
| Land Amenities | Public Transit, Recreation Nearby, Shopping |
| Sewer | Municipal Sewage System |
| Zoning Description | Residential |
Rooms
| Level | Type | Length | Width | Dimensions |
|---|---|---|---|---|
| Second Level | Primary Bedroom | 14'6" x 10'1" | ||
| Second Level | Bedroom | 11'1" x 10'1" | ||
| Second Level | Bedroom | 13'5" x 8'8" | ||
| Second Level | Other | 9'0" x 8'0" | ||
| Second Level | Full Bathroom | 9'8" x 4'9" | ||
| Basement | Recreation Room | 18'6" x 13'5" | ||
| Basement | Laundry Room | 11'1" x 8'5" | ||
| Basement | Storage | 10'8" x 5'6" | ||
| Main Level | Living Room | 16'3" x 11'1" | ||
| Main Level | Dining Room | 8'5" x 8'0" | ||
| Main Level | Kitchen | 7'6" x 7'4" | ||
| Main Level | Eating Area | 8'8" x 7'5" | ||
| Main Level | Foyer | 11'4" x 4'4" | ||
| Main Level | Partial Bathroom | 4'9" x 4'0" |
https://www.realtor.ca/real-estate/27130958/2125-orient-park-drive-ottawa-blackburn-hamlet
Interested?
Contact us for more information
































