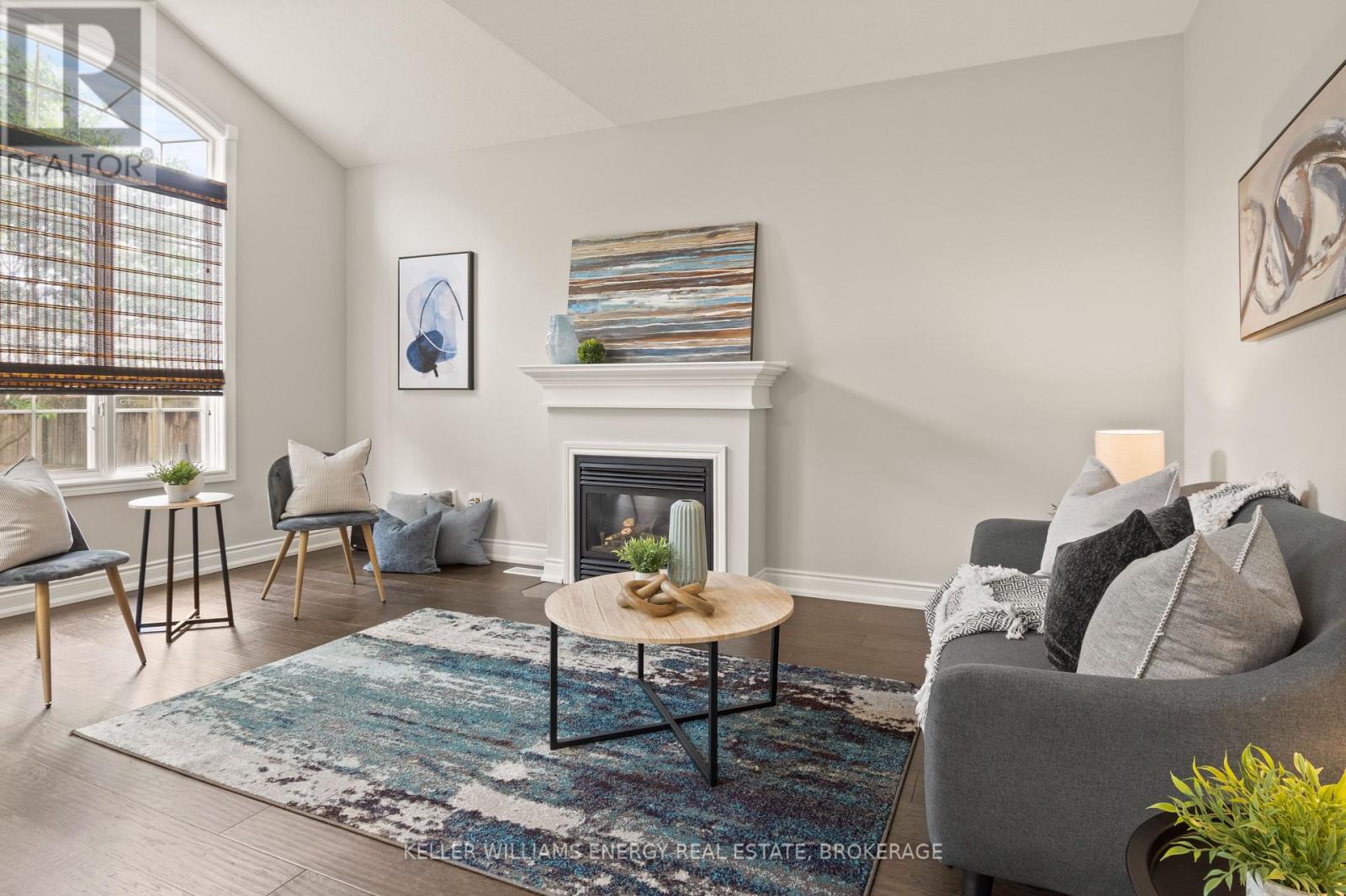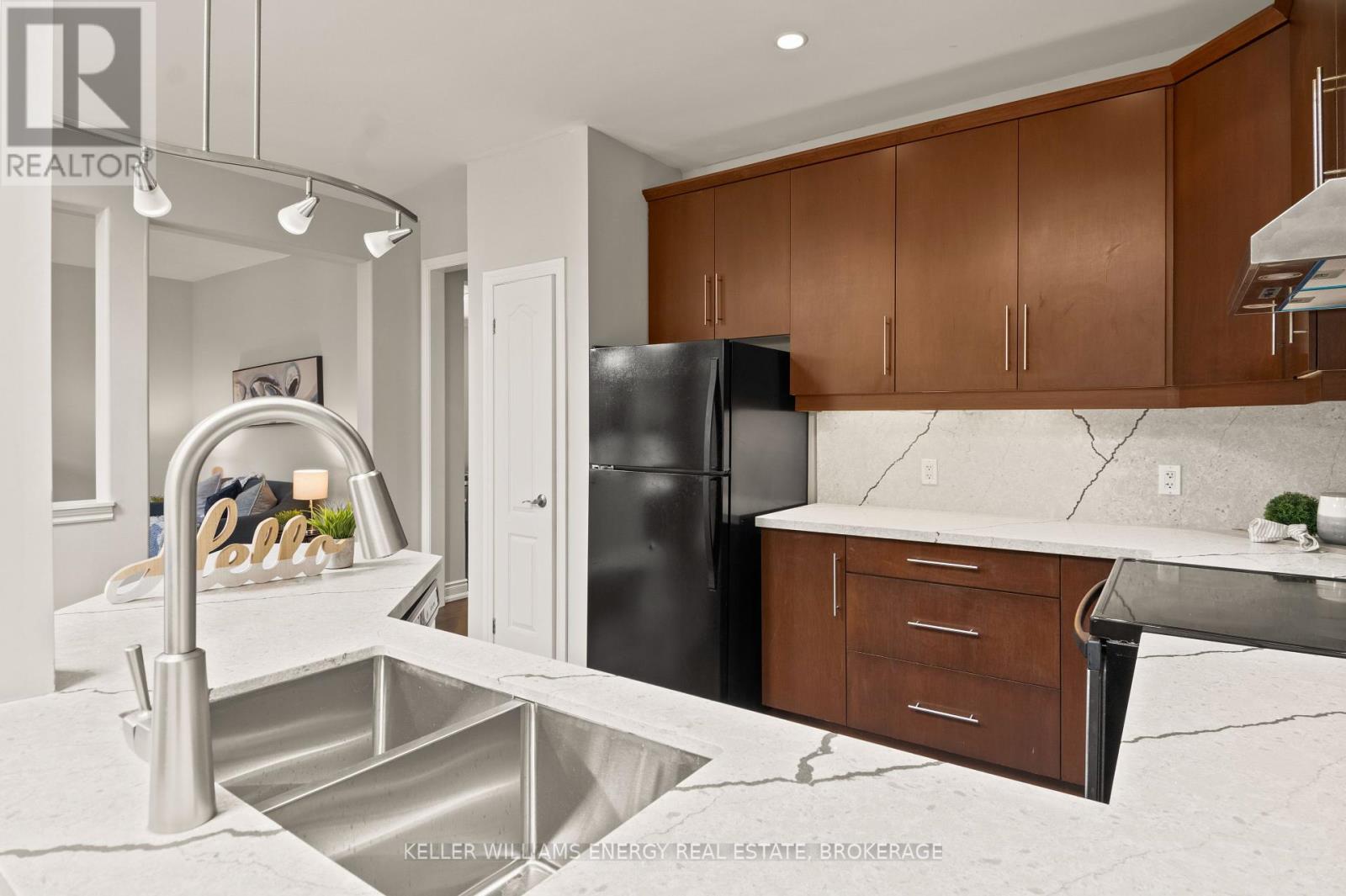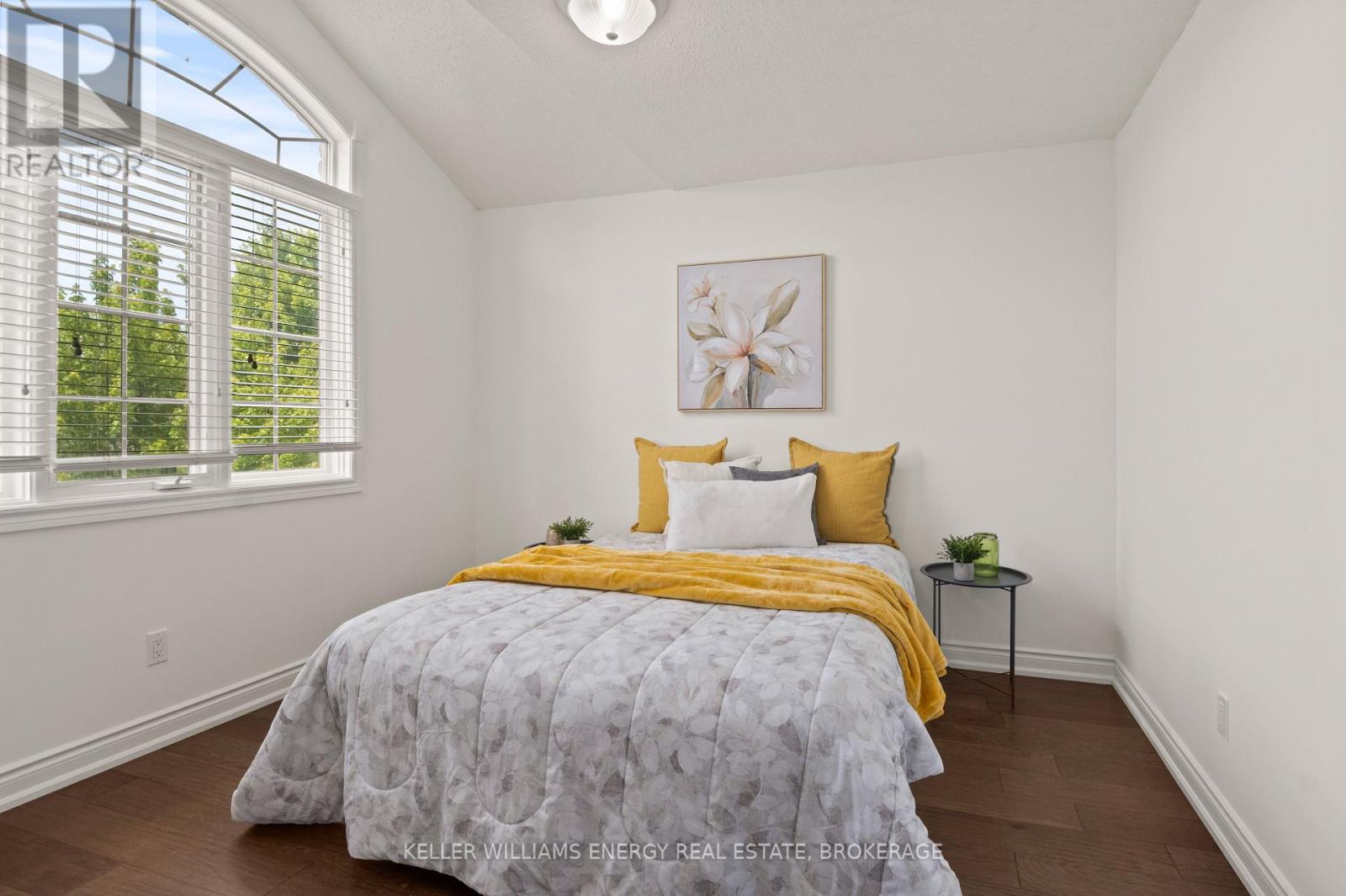2127 Avalon Court Oshawa, Ontario L1L 0B2
$999,800
Welcome to 2127 Avalon Court, situated in one of Oshawa's most exclusive neighbourhoods. This freshly painted home boasts a serene backdrop of pond & greenery, nestled on a quiet, child safe court with no neighbours behind. Built by Jeffrey Homes & Awarded Energy Star Certification, this residence offers over 3000+ square feet of finished living space. Highlights include soaring 9 foot ceilings on the main, brand new engineered wood flooring, a spacious eat-in kitchen with New Quartz Counters & Backsplash, flooded with natural light from skylights,& access to a large deck. The family room features a cozy gas fireplace folllowed by a large living and dining area perfect for entertaining guests. Newly installed wooden staircase leads to the 2nd floor, showcasing the primary bedroom which includes a walk-in closet and a luxurious 4-piece ensuite, complemented by three additional spacious bedrooms and an extra nook / office area perfect for work from home professionals **** EXTRAS **** The fully finished basement provides ample extra living space with tons of storage! Close to great schools, parks & other amenities. Come by and make this your HOME today! (id:49269)
Open House
This property has open houses!
2:00 pm
Ends at:4:00 pm
2:00 pm
Ends at:4:00 pm
Property Details
| MLS® Number | E9003742 |
| Property Type | Single Family |
| Community Name | Kedron |
| Amenities Near By | Place Of Worship, Schools, Public Transit |
| Community Features | School Bus |
| Features | Wooded Area, Carpet Free |
| Parking Space Total | 4 |
| Structure | Deck |
Building
| Bathroom Total | 4 |
| Bedrooms Above Ground | 4 |
| Bedrooms Total | 4 |
| Appliances | Dishwasher, Dryer, Refrigerator, Stove, Washer, Window Coverings |
| Basement Development | Finished |
| Basement Features | Separate Entrance |
| Basement Type | N/a (finished) |
| Construction Style Attachment | Detached |
| Cooling Type | Central Air Conditioning |
| Exterior Finish | Brick |
| Fireplace Present | Yes |
| Fireplace Total | 1 |
| Foundation Type | Poured Concrete |
| Heating Fuel | Natural Gas |
| Heating Type | Forced Air |
| Stories Total | 2 |
| Type | House |
| Utility Water | Municipal Water |
Parking
| Garage |
Land
| Acreage | No |
| Land Amenities | Place Of Worship, Schools, Public Transit |
| Sewer | Sanitary Sewer |
| Size Irregular | 47.41 X 115.58 Ft |
| Size Total Text | 47.41 X 115.58 Ft |
| Surface Water | Lake/pond |
Rooms
| Level | Type | Length | Width | Dimensions |
|---|---|---|---|---|
| Lower Level | Recreational, Games Room | Measurements not available | ||
| Main Level | Living Room | 3.66 m | 6.4 m | 3.66 m x 6.4 m |
| Main Level | Dining Room | 3.66 m | 6.4 m | 3.66 m x 6.4 m |
| Main Level | Family Room | 3.66 m | 5.18 m | 3.66 m x 5.18 m |
| Main Level | Kitchen | 3.77 m | 3.04 m | 3.77 m x 3.04 m |
| Main Level | Solarium | 4.88 m | 2.43 m | 4.88 m x 2.43 m |
| Upper Level | Primary Bedroom | 4.57 m | 4.27 m | 4.57 m x 4.27 m |
| Upper Level | Bedroom 2 | 3.55 m | 3.04 m | 3.55 m x 3.04 m |
| Upper Level | Bedroom 3 | 3.65 m | 3.35 m | 3.65 m x 3.35 m |
| Upper Level | Bedroom 4 | 3.65 m | 3.55 m | 3.65 m x 3.55 m |
Utilities
| Cable | Available |
| Sewer | Installed |
https://www.realtor.ca/real-estate/27110586/2127-avalon-court-oshawa-kedron
Interested?
Contact us for more information










































