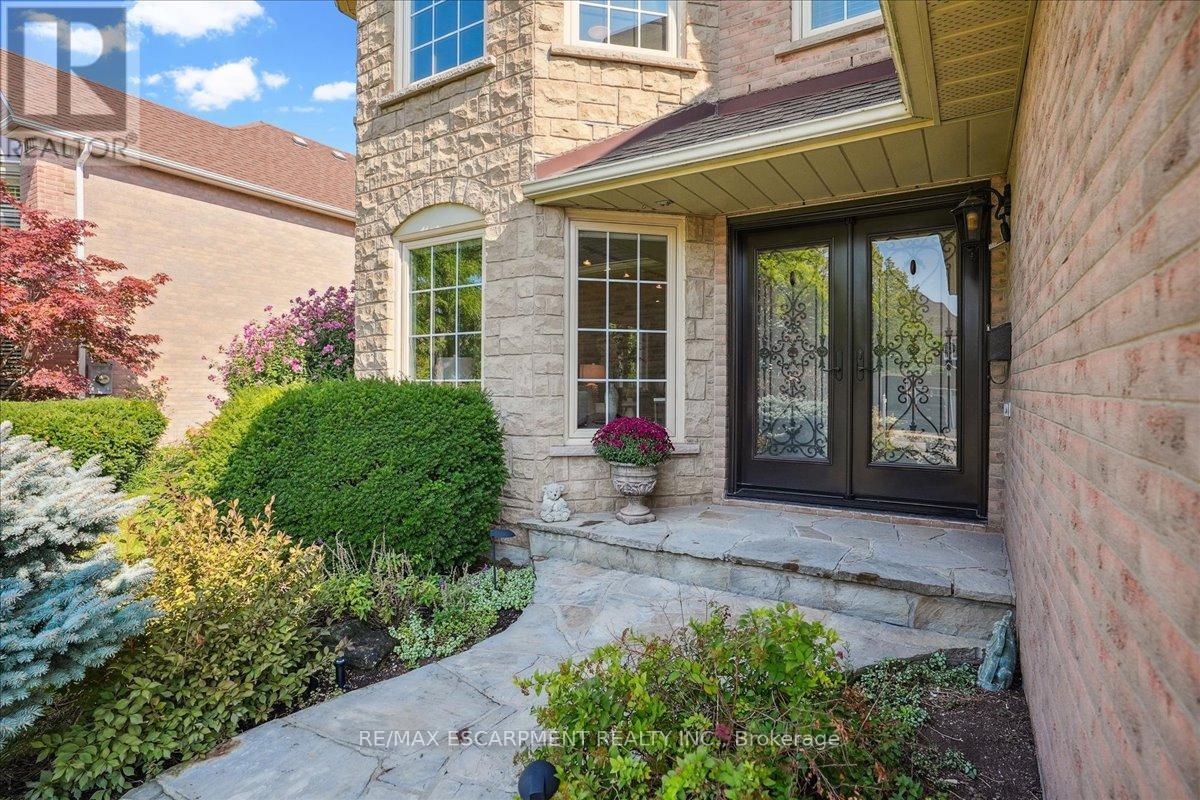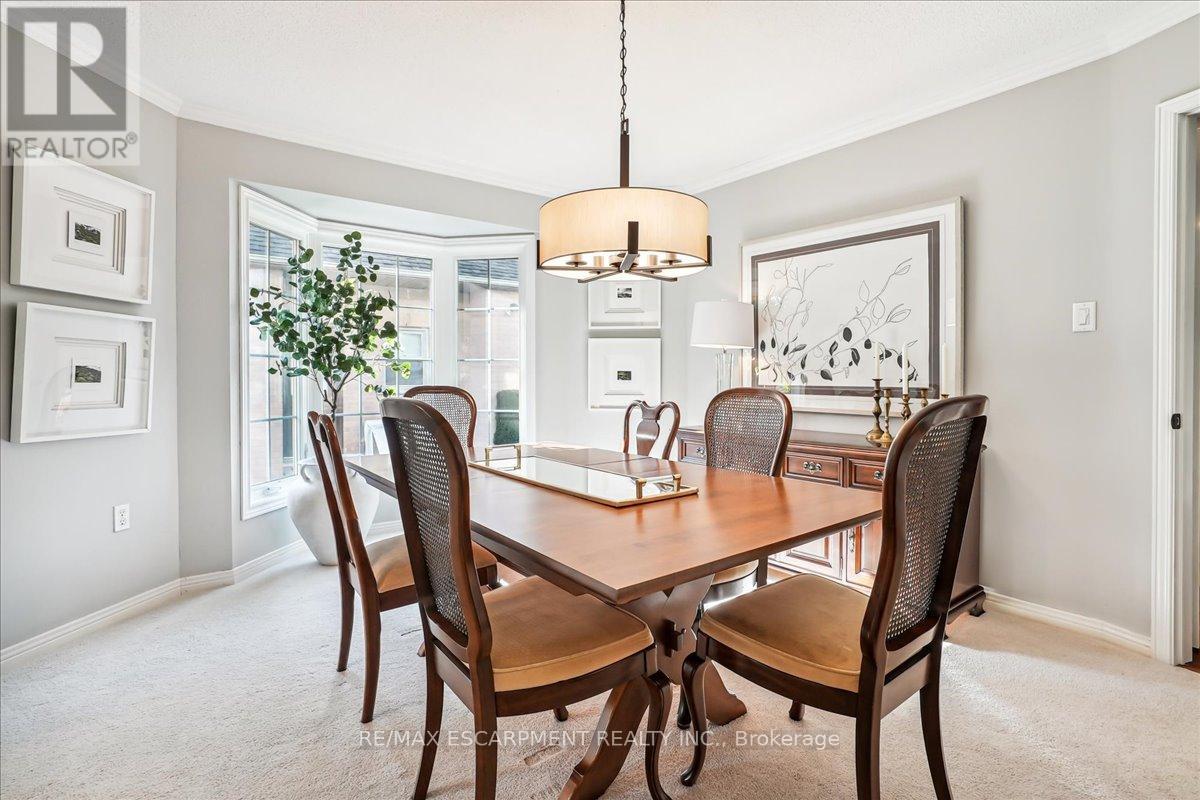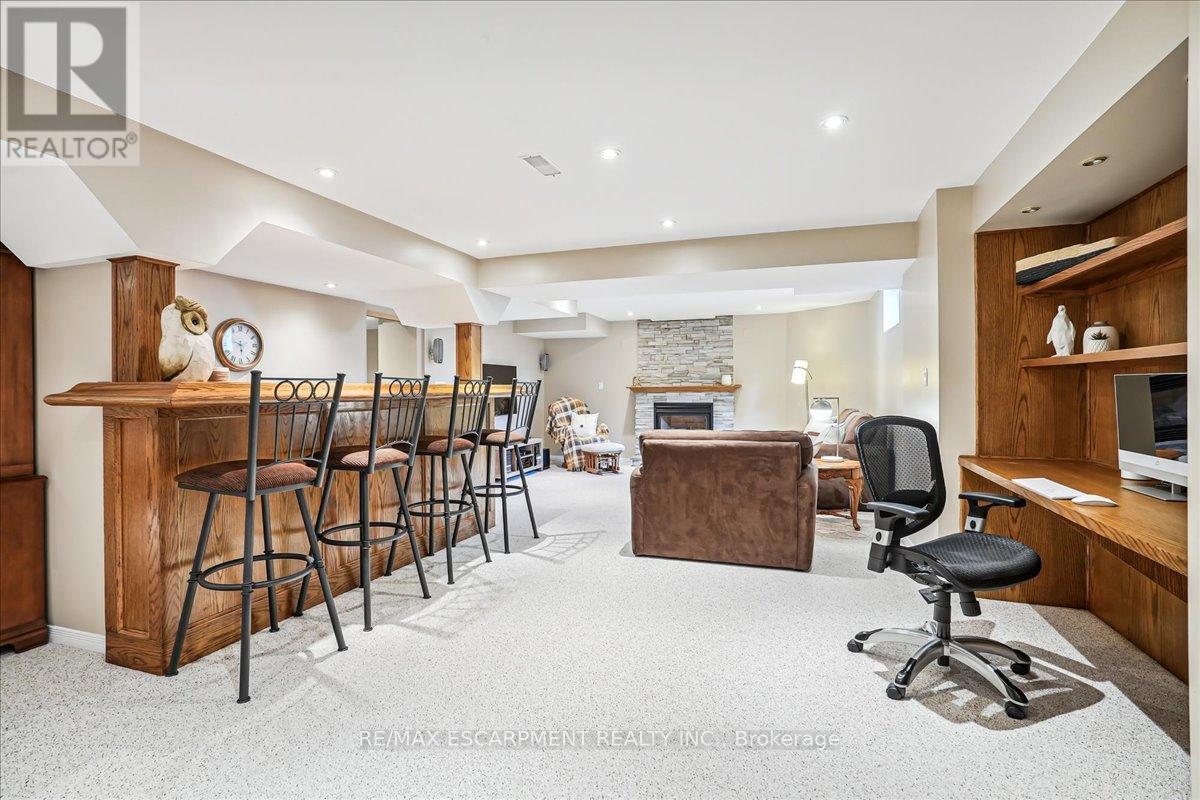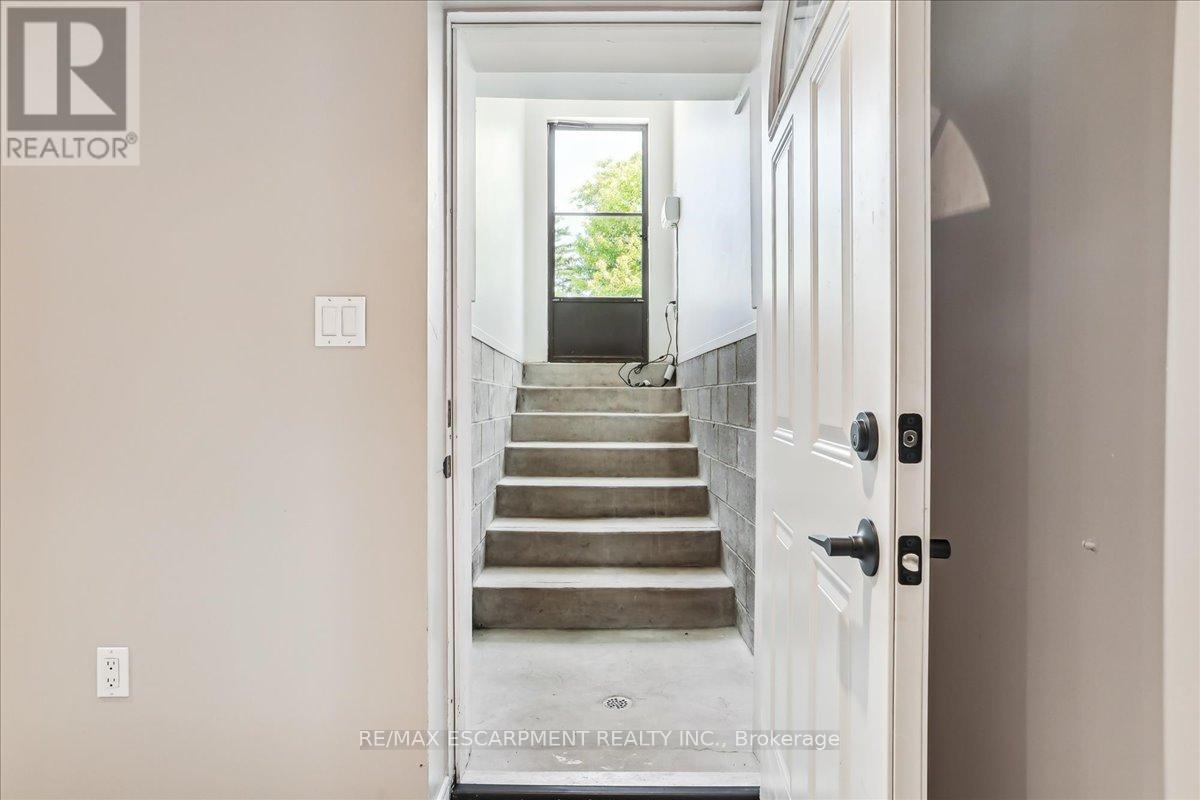4 Bedroom
4 Bathroom
Fireplace
Inground Pool
Central Air Conditioning
Forced Air
Lawn Sprinkler, Landscaped
$2,199,999
Timeless elegance defines this beautiful home at 2127 Berwick Drive, nestled in the coveted Millcroft Community. With over 4486 sq ft of finished living space across three levels, this residence is an entertainers dream. Lovingly upgraded and meticulously maintained by its current owner, it offers a seamless blend of comfort and style.Step into the white chef's kitchen, featuring stainless steel appliances and a large quartz island. This space opens into the family room, where cathedral ceilings, a wood fireplace, and expansive windows overlook the spectacular rear garden. The spacious living room, bathed in natural light, boasts two sets of French doors. The main level also includes a large dining room, a powder room, and a mud room.The primary retreat is a true sanctuary, complete with a large walk-in closet and a recently renovated, spa-like ensuite bathroom featuring a separate soaker tub and a stand-up shower. To complete the upper level, you'll find three additional generous bedrooms and a separate laundry room.The fully finished basement is perfect for entertaining, offering a large recreation room with a custom bar, built-ins, a gas fireplace, pot lighting, a 3-piece bathroom, and a walk-up staircase leading to the rear yard. Outside, the professionally landscaped gardens offer a gorgeous backdrop overlooking the 2nd hole of the Millcroft Golf Course. Enjoy a heated in-ground saltwater pool, multiple lounging areas, and a large grassy space for outdoor activities.Conveniently located near golf courses, schools, parks, shopping, and highway access, this stunning property is ready to become your forever home. Don't miss the chance to make it yours! (id:49269)
Property Details
|
MLS® Number
|
W9351763 |
|
Property Type
|
Single Family |
|
Community Name
|
Rose |
|
AmenitiesNearBy
|
Public Transit, Schools, Park |
|
CommunityFeatures
|
Community Centre |
|
Features
|
Lighting |
|
ParkingSpaceTotal
|
4 |
|
PoolType
|
Inground Pool |
|
Structure
|
Patio(s), Deck, Shed |
Building
|
BathroomTotal
|
4 |
|
BedroomsAboveGround
|
4 |
|
BedroomsTotal
|
4 |
|
Amenities
|
Fireplace(s) |
|
Appliances
|
Garage Door Opener Remote(s), Central Vacuum, Water Heater, Dishwasher, Dryer, Refrigerator, Stove, Washer, Window Coverings |
|
BasementDevelopment
|
Finished |
|
BasementFeatures
|
Walk-up |
|
BasementType
|
N/a (finished) |
|
ConstructionStyleAttachment
|
Detached |
|
CoolingType
|
Central Air Conditioning |
|
ExteriorFinish
|
Brick, Vinyl Siding |
|
FireplacePresent
|
Yes |
|
FoundationType
|
Poured Concrete |
|
HalfBathTotal
|
1 |
|
HeatingFuel
|
Natural Gas |
|
HeatingType
|
Forced Air |
|
StoriesTotal
|
2 |
|
Type
|
House |
|
UtilityWater
|
Municipal Water |
Parking
Land
|
Acreage
|
No |
|
LandAmenities
|
Public Transit, Schools, Park |
|
LandscapeFeatures
|
Lawn Sprinkler, Landscaped |
|
Sewer
|
Sanitary Sewer |
|
SizeDepth
|
159 Ft ,4 In |
|
SizeFrontage
|
59 Ft ,3 In |
|
SizeIrregular
|
59.26 X 159.39 Ft |
|
SizeTotalText
|
59.26 X 159.39 Ft |
|
ZoningDescription
|
Residential |
Rooms
| Level |
Type |
Length |
Width |
Dimensions |
|
Second Level |
Laundry Room |
2.97 m |
1.5 m |
2.97 m x 1.5 m |
|
Second Level |
Primary Bedroom |
6.05 m |
6.45 m |
6.05 m x 6.45 m |
|
Second Level |
Bedroom 2 |
3.63 m |
3.76 m |
3.63 m x 3.76 m |
|
Second Level |
Bedroom 3 |
3.63 m |
3.33 m |
3.63 m x 3.33 m |
|
Second Level |
Bedroom 4 |
4.22 m |
5.21 m |
4.22 m x 5.21 m |
|
Basement |
Recreational, Games Room |
33.11 m |
17.11 m |
33.11 m x 17.11 m |
|
Main Level |
Eating Area |
1.83 m |
5.13 m |
1.83 m x 5.13 m |
|
Main Level |
Living Room |
3.43 m |
7.59 m |
3.43 m x 7.59 m |
|
Main Level |
Family Room |
4.52 m |
5.16 m |
4.52 m x 5.16 m |
|
Main Level |
Kitchen |
4.11 m |
5.16 m |
4.11 m x 5.16 m |
|
Main Level |
Dining Room |
4.62 m |
3.58 m |
4.62 m x 3.58 m |
|
Main Level |
Mud Room |
1.6 m |
2.59 m |
1.6 m x 2.59 m |
https://www.realtor.ca/real-estate/27420421/2127-berwick-drive-burlington-rose-rose








































