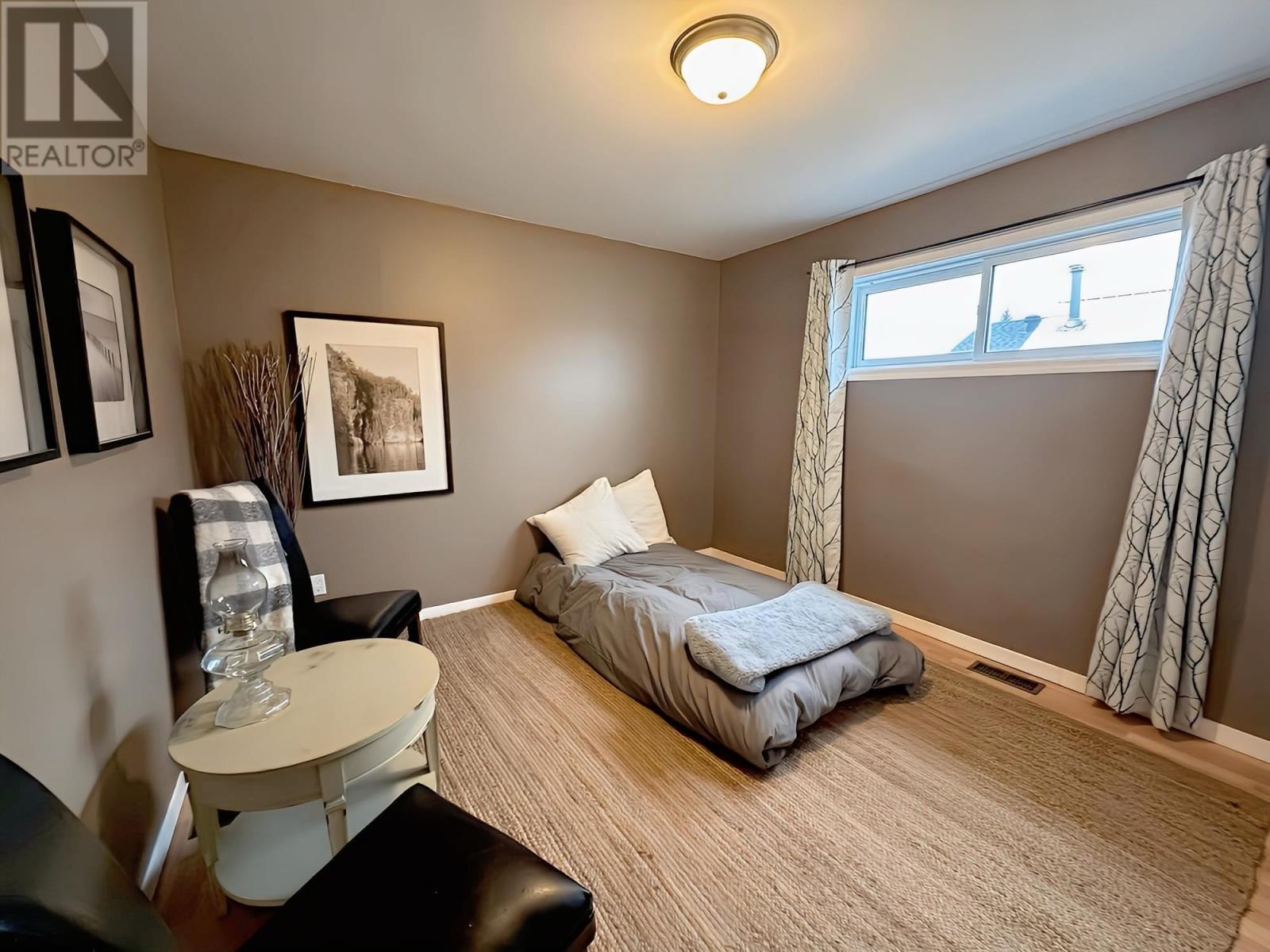2 Bedroom
2 Bathroom
1150 sqft
Bungalow
Forced Air
$319,900
Nothing to worry about, just move in and enjoy! Nestled on a spacious double lot, this charming home offers room to grow, play, and unwind. Need garage space? You’ll love the immaculate 2-car detached garage - clean, organized, and ready for all your toys and tools! Inside, the open concept main floor will have your heart. Enjoy hardwood floors, a warm and inviting living space, a bright dining area, and a kitchen with endless counter space – ideal for cooking up memories. There are 2 spacious bedrooms upstairs, beautifully finished and move-in ready. But wait, there’s more...Head downstairs to discover a cozy rec room perfect for movie nights, and don’t miss the 2 secret rooms – tucked cleverly behind built-in shelving. Whether you're after a 2 more bedrooms, a hobby space, storage, or a private retreat, the possibilities are endless. Cap it all off with a deep soaker tub for your own private spa moment. Homes like this don't come up often – don’t wait! Book your private tour today before someone else scoops it up (id:49269)
Property Details
|
MLS® Number
|
TB250989 |
|
Property Type
|
Single Family |
|
Community Name
|
Geraldton |
|
CommunicationType
|
High Speed Internet |
|
Structure
|
Deck |
Building
|
BathroomTotal
|
2 |
|
BedroomsAboveGround
|
2 |
|
BedroomsTotal
|
2 |
|
Appliances
|
Refrigerator |
|
ArchitecturalStyle
|
Bungalow |
|
BasementDevelopment
|
Finished |
|
BasementType
|
Full (finished) |
|
ConstructedDate
|
1974 |
|
ConstructionStyleAttachment
|
Detached |
|
ExteriorFinish
|
Brick, Hardboard |
|
FlooringType
|
Hardwood |
|
FoundationType
|
Block |
|
HeatingFuel
|
Natural Gas |
|
HeatingType
|
Forced Air |
|
StoriesTotal
|
1 |
|
SizeInterior
|
1150 Sqft |
|
UtilityWater
|
Municipal Water |
Parking
Land
|
AccessType
|
Road Access |
|
Acreage
|
No |
|
Sewer
|
Sanitary Sewer |
|
SizeFrontage
|
79.7300 |
|
SizeTotalText
|
Under 1/2 Acre |
Rooms
| Level |
Type |
Length |
Width |
Dimensions |
|
Basement |
Recreation Room |
|
|
10.4 x 9.7 + jog 6.8 x 6.9 |
|
Basement |
Bedroom |
|
|
11.8 x 7.8 |
|
Basement |
Bedroom |
|
|
11.8 x 7.8 |
|
Basement |
Bathroom |
|
|
4 pc |
|
Main Level |
Kitchen |
|
|
12.11 x 10.0 |
|
Main Level |
Living Room |
|
|
12.0 x 11.4 |
|
Main Level |
Dining Room |
|
|
14.0 x 9.10 |
|
Main Level |
Primary Bedroom |
|
|
12.7 x 10.10 |
|
Main Level |
Bedroom |
|
|
10.10 x 10.5 |
|
Main Level |
Bathroom |
|
|
4 pc |
Utilities
|
Cable
|
Available |
|
Electricity
|
Available |
|
Natural Gas
|
Available |
|
Telephone
|
Available |
https://www.realtor.ca/real-estate/28258786/213-third-ave-se-geraldton-geraldton

























