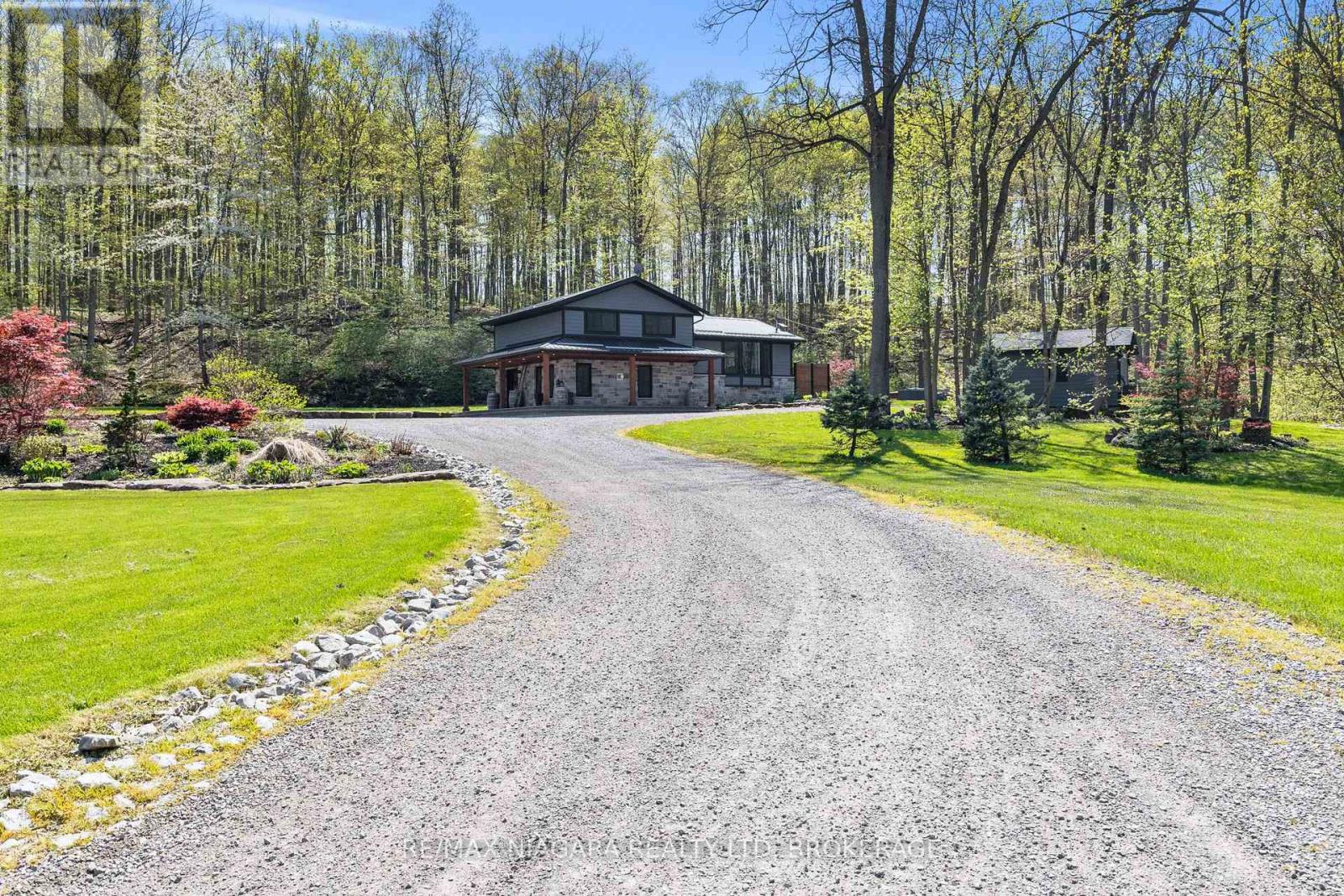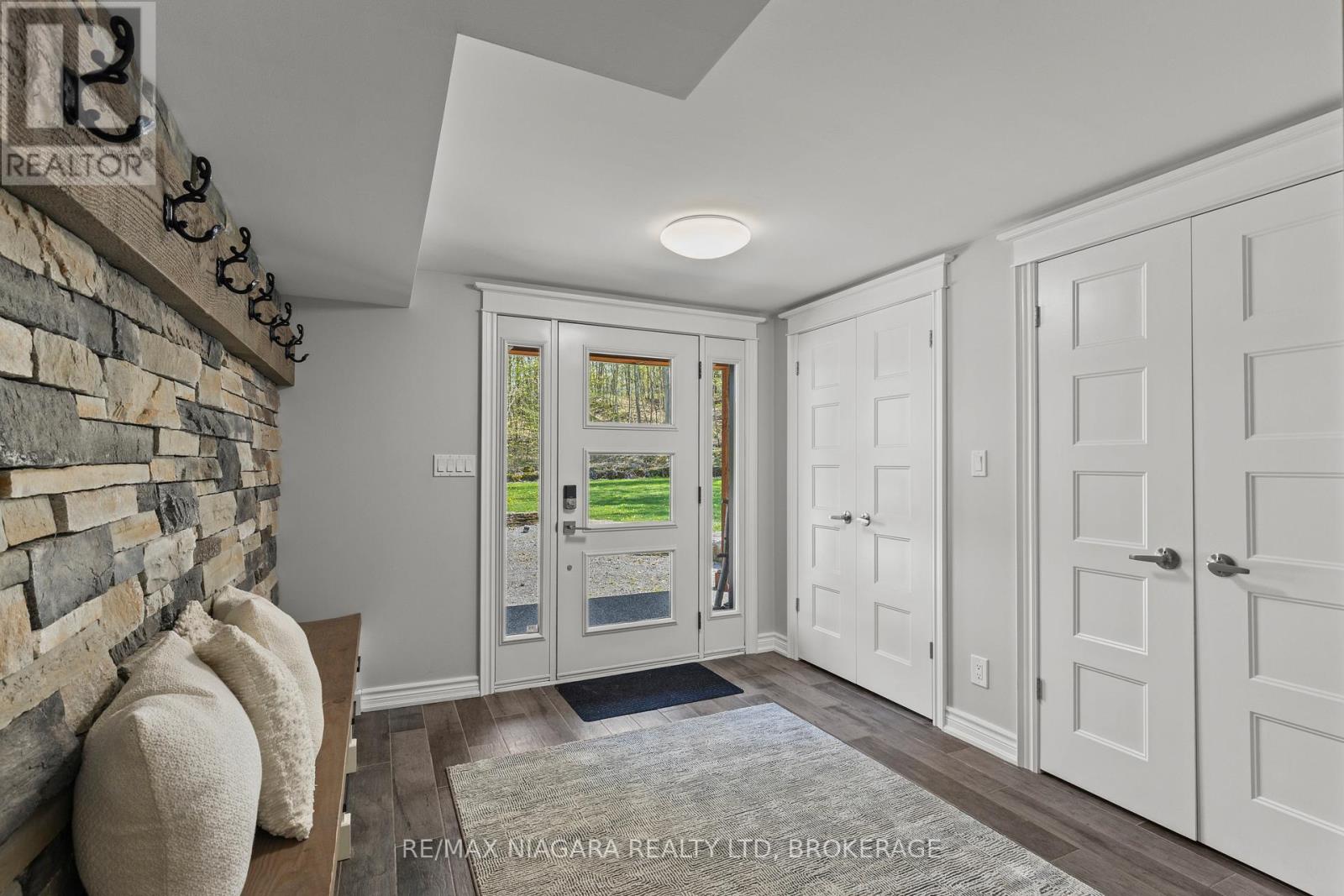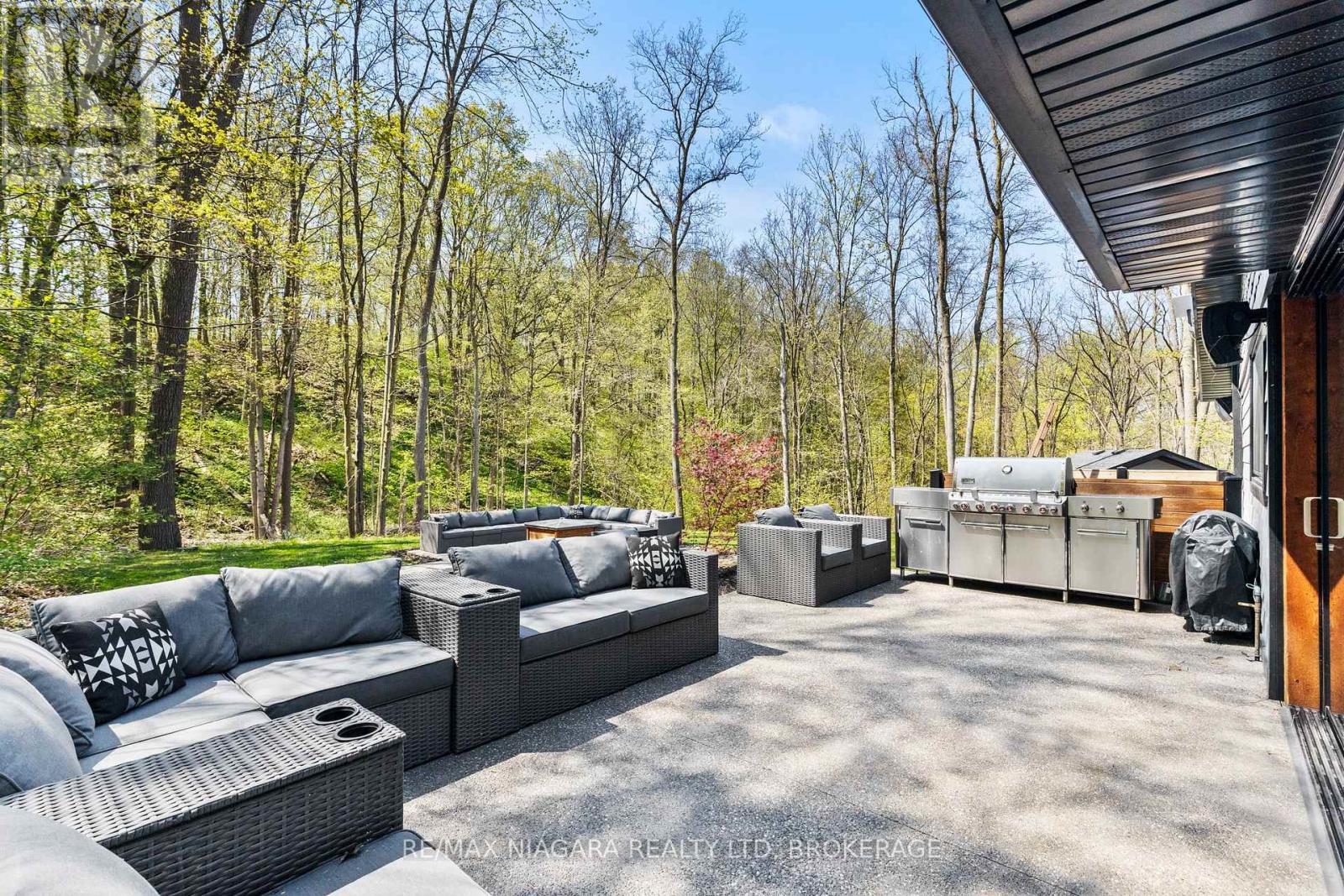4 Bedroom
2 Bathroom
1500 - 2000 sqft
Fireplace
Central Air Conditioning
Forced Air
Acreage
Landscaped
$1,500,000
Tucked away on nearly 4 acres of pure seclusion, this beautifully updated 3+1 bedroom, 2 full bath split-level home is surrounded by serene woods and features natural waterfalls right in your own backyard a true escape from the everyday. The curb appeal is undeniable, with exposed aggregate porches and walkways leading to a detached garage or workshop and ample parking for over 20 vehicles .Inside, you'll find a spacious foyer that opens to a warm, inviting family room. On the second level, the kitchen offers breathtaking views and direct access to a stunning sunroom with 360-degree sliding glass doors the perfect place to take in the tranquil landscape. Generously sized bedrooms make this home ideal for family living or entertaining guests. The lower level includes an additional bedroom, laundry, and plenty of storage space. This is more than a home its a lifestyle. Rarely offered in this area don't miss your chance to own a slice of heaven. (id:49269)
Property Details
|
MLS® Number
|
X12133510 |
|
Property Type
|
Single Family |
|
Community Name
|
980 - Lincoln-Jordan/Vineland |
|
Features
|
Hillside, Wooded Area, Irregular Lot Size, Ravine, Rolling, Backs On Greenbelt, Lighting, Paved Yard |
|
ParkingSpaceTotal
|
21 |
|
Structure
|
Deck, Patio(s), Porch, Workshop |
|
ViewType
|
Valley View |
Building
|
BathroomTotal
|
2 |
|
BedroomsAboveGround
|
4 |
|
BedroomsTotal
|
4 |
|
Age
|
51 To 99 Years |
|
Appliances
|
Cooktop, Dishwasher, Dryer, Microwave, Oven, Range, Washer |
|
BasementType
|
Full |
|
ConstructionStyleAttachment
|
Detached |
|
ConstructionStyleSplitLevel
|
Sidesplit |
|
CoolingType
|
Central Air Conditioning |
|
ExteriorFinish
|
Concrete, Hardboard |
|
FireProtection
|
Security System, Alarm System |
|
FireplacePresent
|
Yes |
|
FoundationType
|
Poured Concrete |
|
HeatingFuel
|
Oil |
|
HeatingType
|
Forced Air |
|
SizeInterior
|
1500 - 2000 Sqft |
|
Type
|
House |
|
UtilityWater
|
Cistern |
Parking
Land
|
Acreage
|
Yes |
|
LandscapeFeatures
|
Landscaped |
|
Sewer
|
Septic System |
|
SizeDepth
|
670 Ft |
|
SizeFrontage
|
250 Ft |
|
SizeIrregular
|
250 X 670 Ft |
|
SizeTotalText
|
250 X 670 Ft|2 - 4.99 Acres |
|
SurfaceWater
|
River/stream |
|
ZoningDescription
|
Nc |
Rooms
| Level |
Type |
Length |
Width |
Dimensions |
|
Second Level |
Primary Bedroom |
3.63 m |
3.94 m |
3.63 m x 3.94 m |
|
Second Level |
Bedroom |
3.02 m |
2.9 m |
3.02 m x 2.9 m |
|
Second Level |
Bedroom |
3.02 m |
3.05 m |
3.02 m x 3.05 m |
|
Second Level |
Bathroom |
2.59 m |
2.11 m |
2.59 m x 2.11 m |
|
Lower Level |
Other |
3.35 m |
3.51 m |
3.35 m x 3.51 m |
|
Lower Level |
Bedroom |
3.43 m |
3.2 m |
3.43 m x 3.2 m |
|
Lower Level |
Utility Room |
3.43 m |
3.48 m |
3.43 m x 3.48 m |
|
Main Level |
Kitchen |
3.63 m |
8 m |
3.63 m x 8 m |
|
Main Level |
Dining Room |
3.61 m |
7.11 m |
3.61 m x 7.11 m |
|
Main Level |
Living Room |
4.04 m |
6.58 m |
4.04 m x 6.58 m |
|
Main Level |
Bathroom |
1.98 m |
2.84 m |
1.98 m x 2.84 m |
https://www.realtor.ca/real-estate/28280266/2130-ellis-avenue-lincoln-lincoln-jordanvineland-980-lincoln-jordanvineland




















































