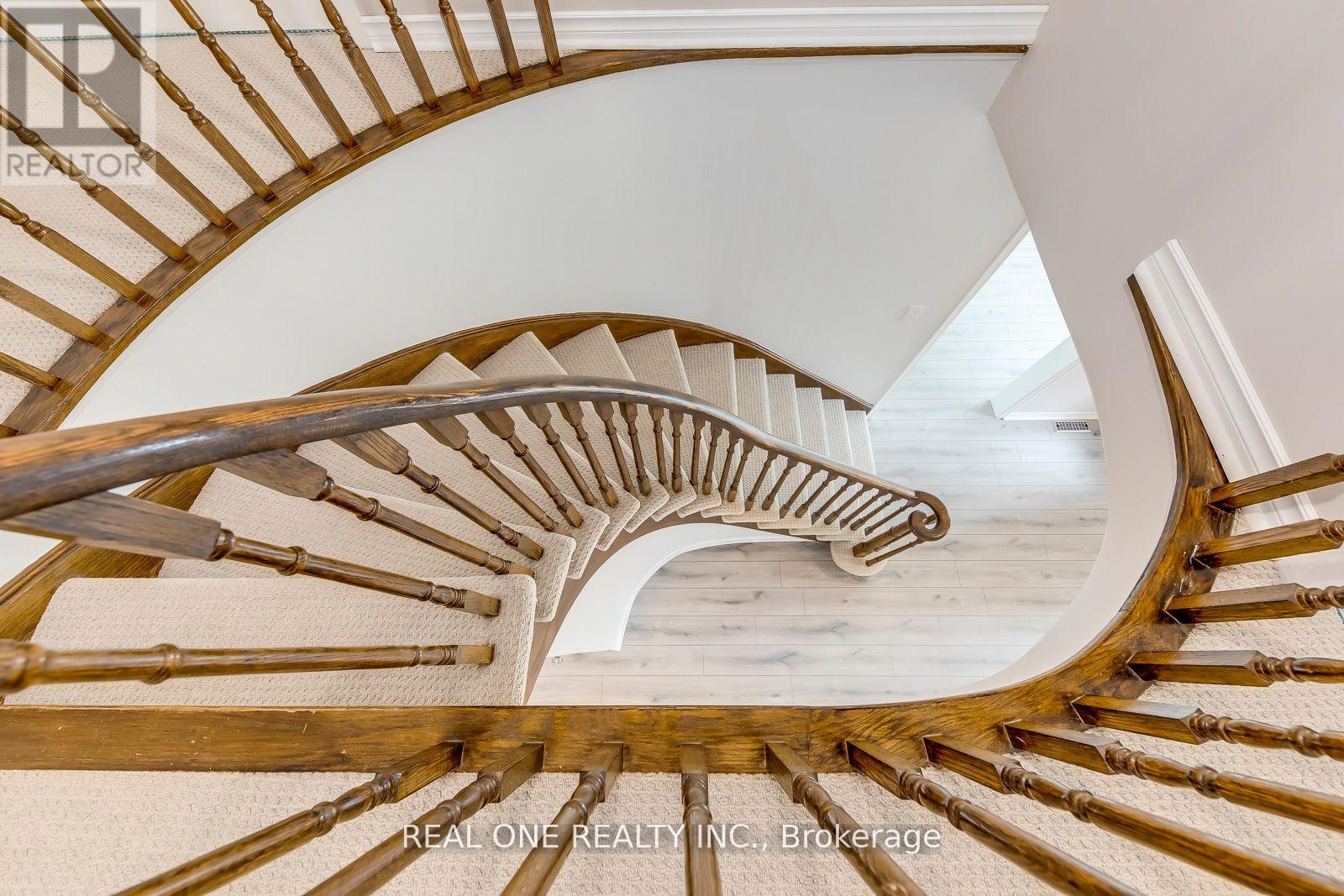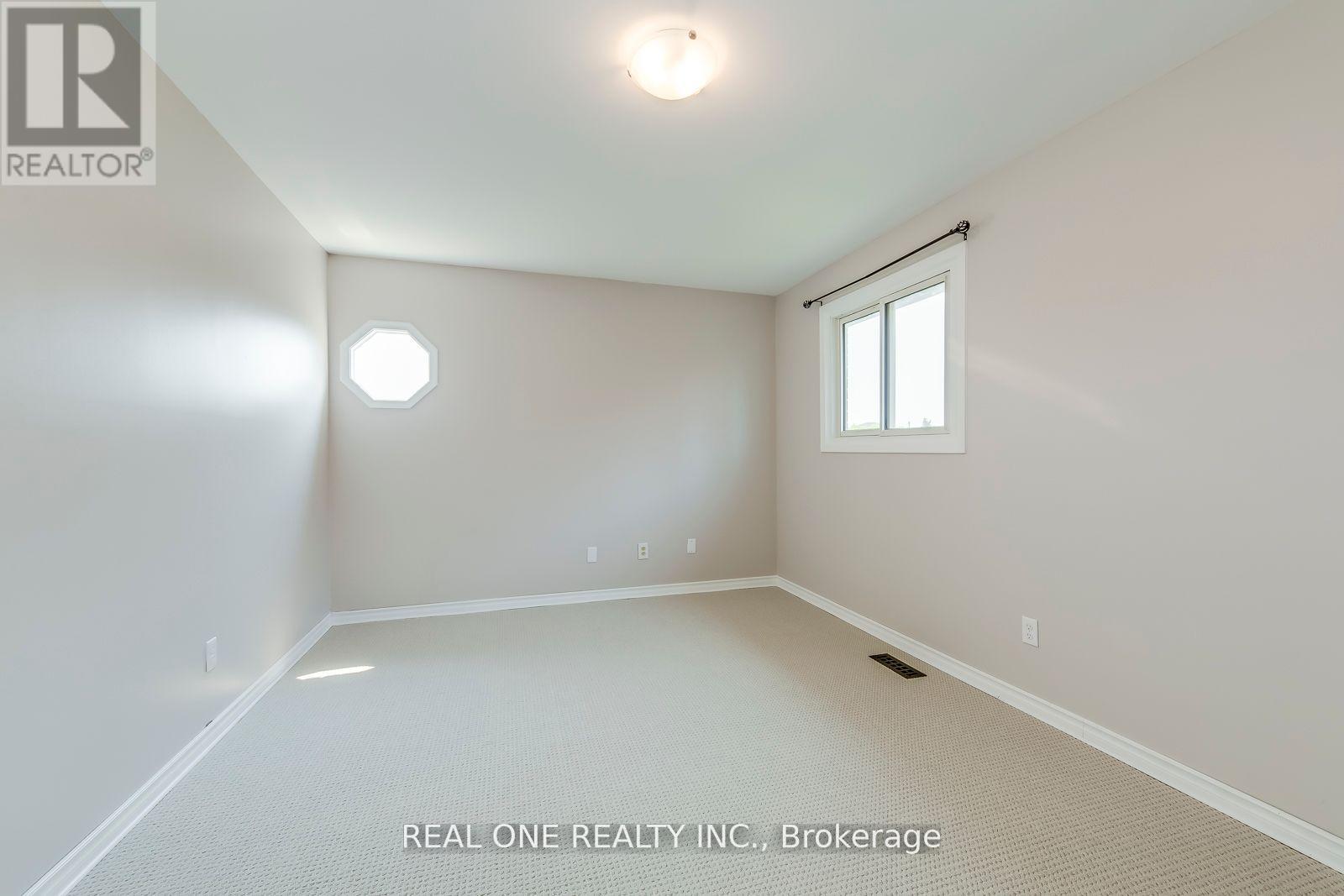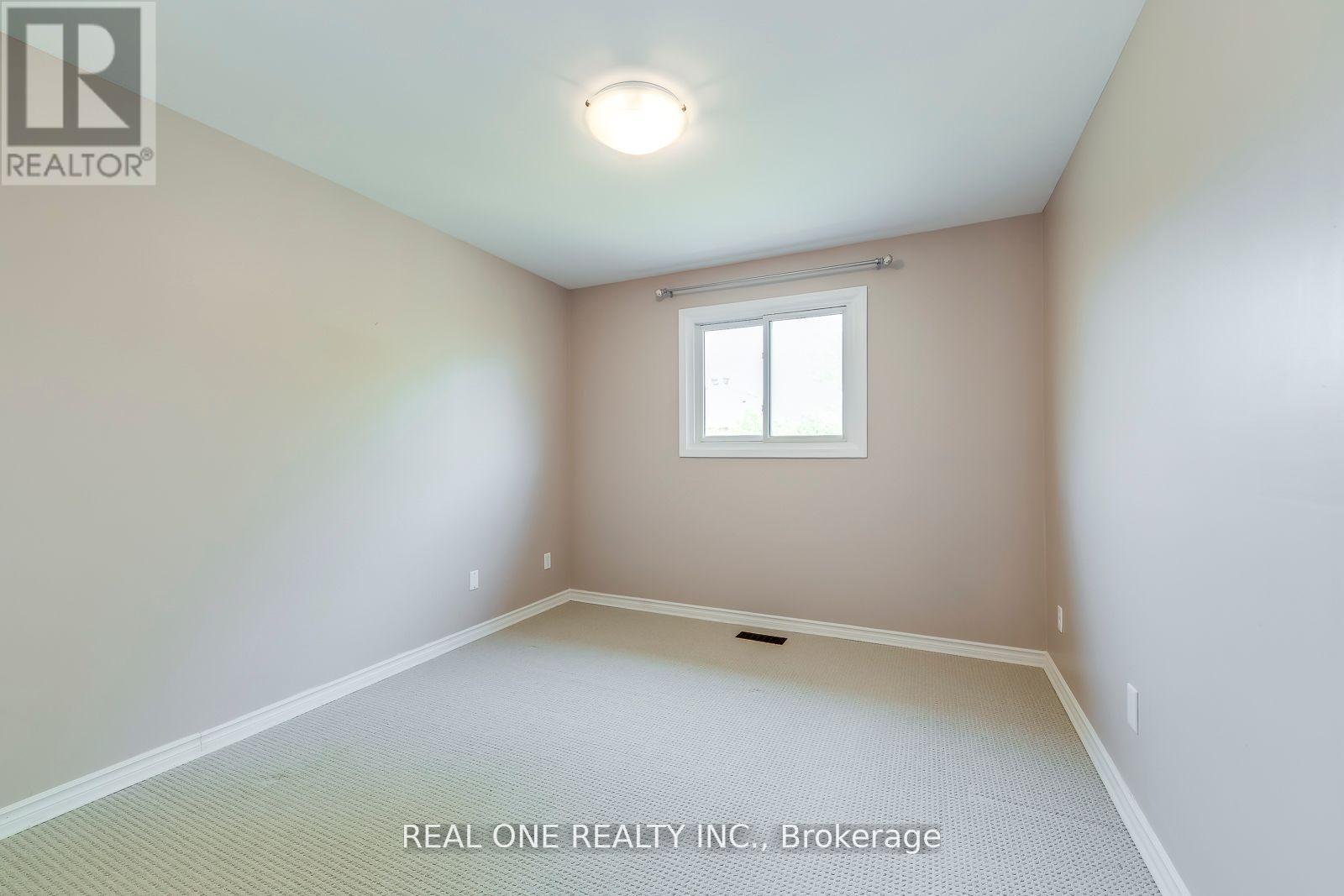4 Bedroom
3 Bathroom
Fireplace
Central Air Conditioning
Forced Air
$4,800 Monthly
Spacious 4 Bdrm & 3 Bath Home In Oakville's Desirable Wedgewood Creek Community With Over 3,500 Sq.Ft. Of Living Space! Spacious Kitchen Features Ample Cabinet Space, Modern Backsplash & Stainless Steel Appliances, Plus A Large Breakfast Area With A Huge Picture Window Overlooking The Backyard & W/O To Deck, Yard! Generous F/R With Large Window & Gas F/P, Plus Spacious Formal D/R & L/R Areas. 2Pc Powder Room & Convenient Main Floor Laundry With Access To Garage & Side Yard Complete The Main Level. 4 Good-Sized Bdrms & 2 Baths On 2nd Level, With Primary Bdrm Featuring W/I Closet & 5Pc Ensuite With Double Vanity, Soaker Tub & Separate Shower. Lots More Living Space In The Finished Bsmt With Rec Room & Bar Area. Backyard Features Large Deck & Garden Shed - Great Space For Play & Entertaining! **** EXTRAS **** Fabulous Wedgewood Creek Location Just Steps From Schools, Community Centre, Parks & Trails, Shopping, Restaurants & More, Plus Convenient Access To Highways, Public Transit! (id:49269)
Property Details
|
MLS® Number
|
W8356002 |
|
Property Type
|
Single Family |
|
Community Name
|
Iroquois Ridge North |
|
Parking Space Total
|
4 |
Building
|
Bathroom Total
|
3 |
|
Bedrooms Above Ground
|
4 |
|
Bedrooms Total
|
4 |
|
Appliances
|
Water Heater, Window Coverings |
|
Basement Development
|
Finished |
|
Basement Type
|
N/a (finished) |
|
Construction Style Attachment
|
Detached |
|
Cooling Type
|
Central Air Conditioning |
|
Exterior Finish
|
Brick |
|
Fireplace Present
|
Yes |
|
Foundation Type
|
Concrete |
|
Heating Fuel
|
Natural Gas |
|
Heating Type
|
Forced Air |
|
Stories Total
|
2 |
|
Type
|
House |
|
Utility Water
|
Municipal Water |
Parking
Land
|
Acreage
|
No |
|
Sewer
|
Sanitary Sewer |
|
Size Irregular
|
49.21 X 121.39 Ft |
|
Size Total Text
|
49.21 X 121.39 Ft |
Rooms
| Level |
Type |
Length |
Width |
Dimensions |
|
Second Level |
Primary Bedroom |
6.12 m |
3.48 m |
6.12 m x 3.48 m |
|
Second Level |
Bedroom 2 |
4.19 m |
3.28 m |
4.19 m x 3.28 m |
|
Second Level |
Bedroom 3 |
4.52 m |
3.28 m |
4.52 m x 3.28 m |
|
Second Level |
Bedroom 4 |
3.48 m |
3.12 m |
3.48 m x 3.12 m |
|
Basement |
Den |
4.19 m |
2.62 m |
4.19 m x 2.62 m |
|
Basement |
Recreational, Games Room |
12.24 m |
3.43 m |
12.24 m x 3.43 m |
|
Main Level |
Kitchen |
3.56 m |
3.02 m |
3.56 m x 3.02 m |
|
Main Level |
Eating Area |
4.39 m |
2.87 m |
4.39 m x 2.87 m |
|
Main Level |
Family Room |
6.05 m |
3.48 m |
6.05 m x 3.48 m |
|
Main Level |
Dining Room |
3.91 m |
3.48 m |
3.91 m x 3.48 m |
|
Main Level |
Living Room |
6.25 m |
3.48 m |
6.25 m x 3.48 m |
https://www.realtor.ca/real-estate/26922553/2139-eighth-line-oakville-iroquois-ridge-north






































