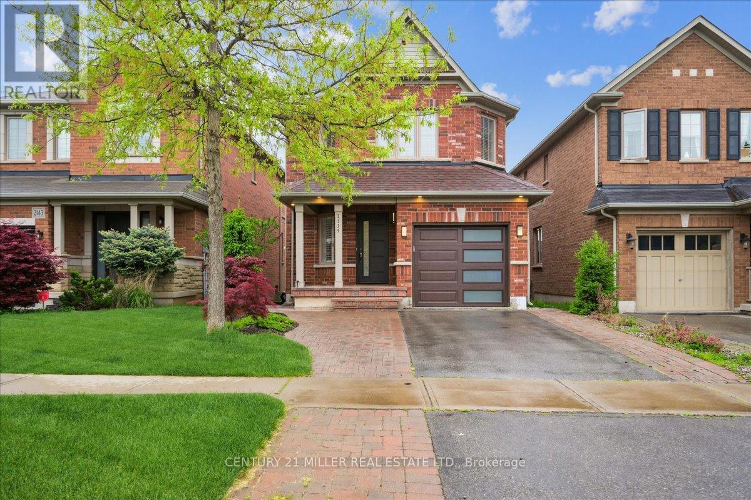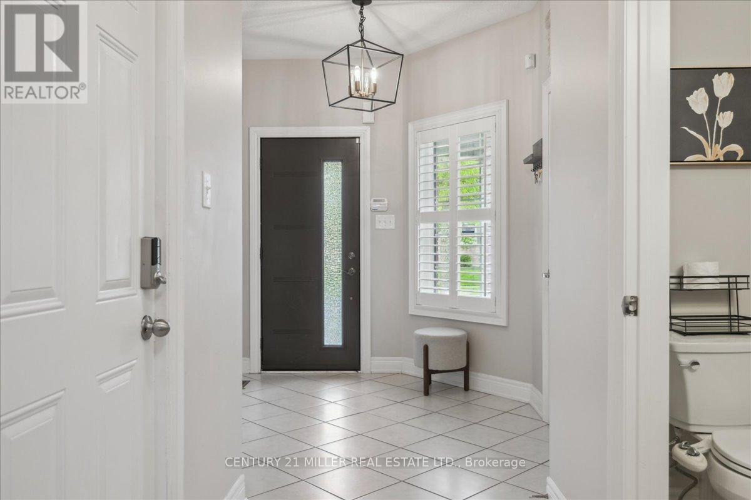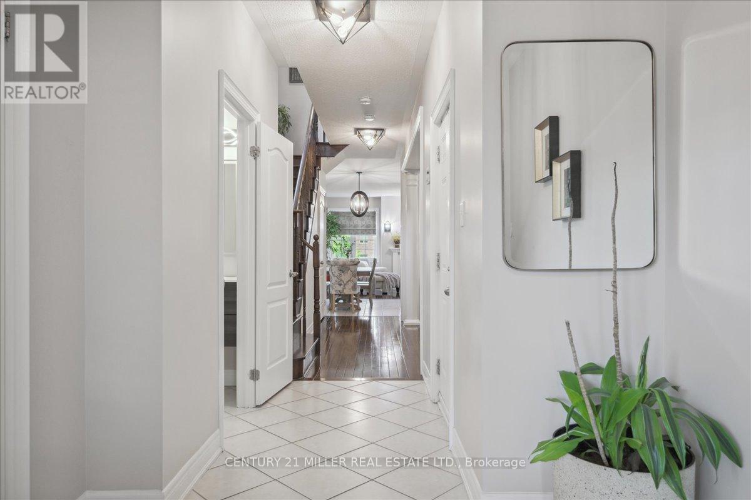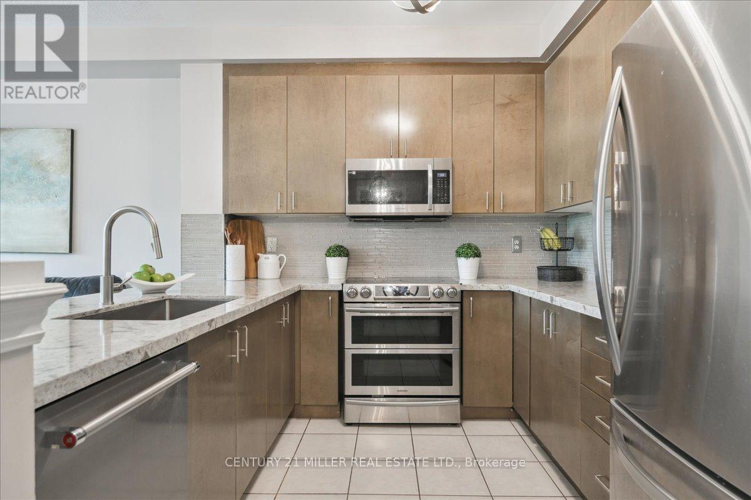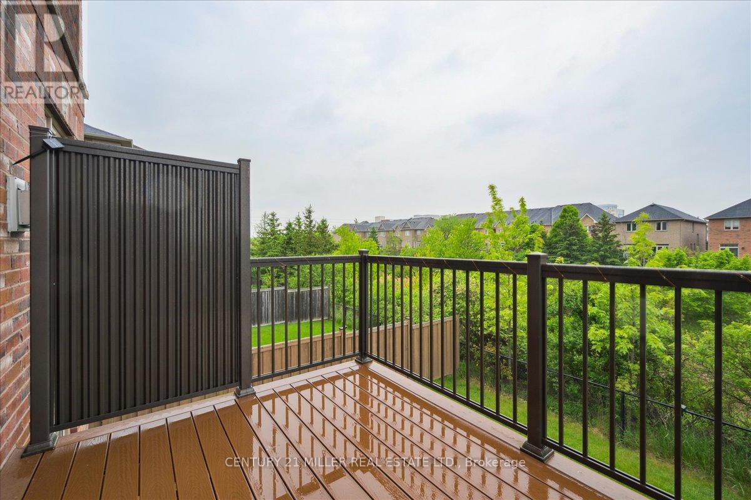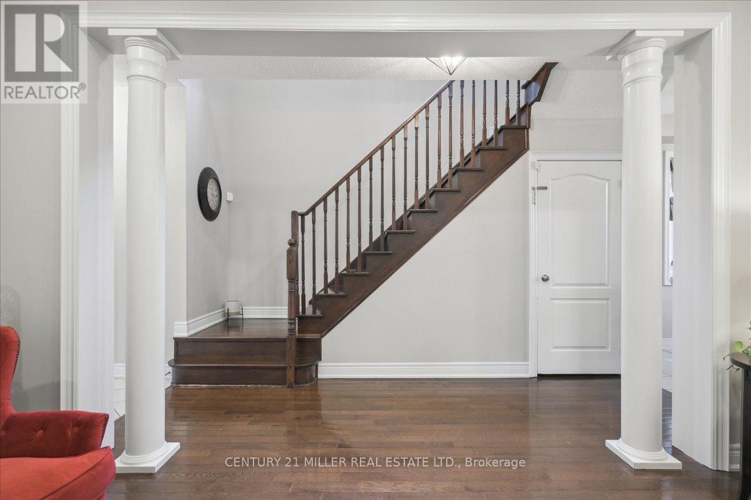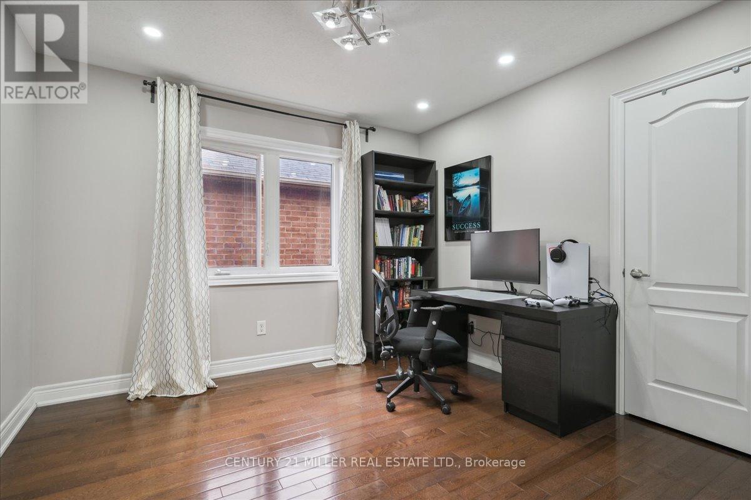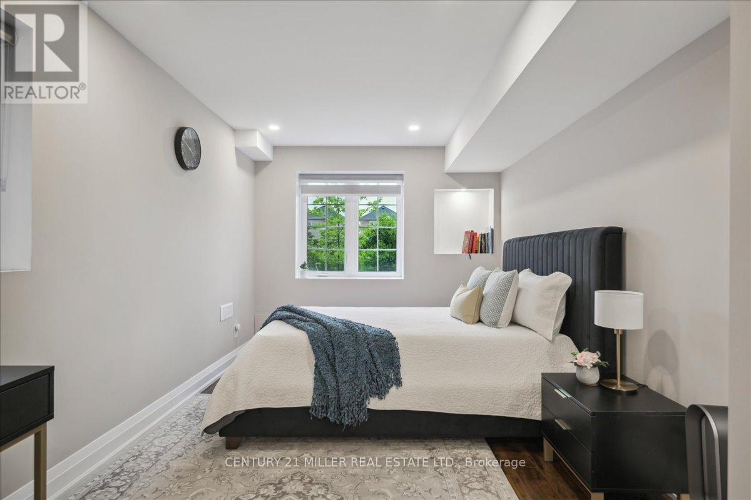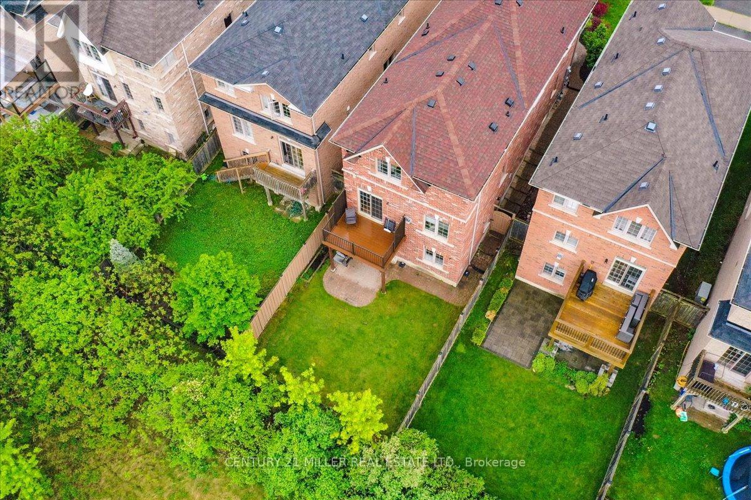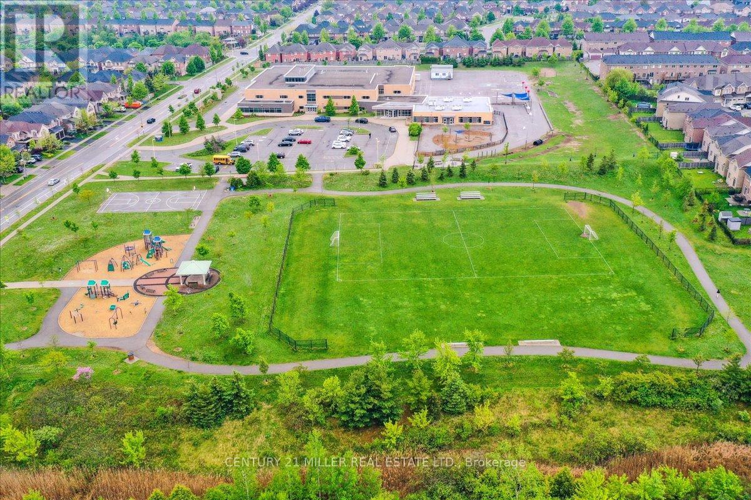4 Bedroom
4 Bathroom
Fireplace
Central Air Conditioning
Forced Air
$1,599,900
Welcome to this updated family home located in Oakville's desirable Westmount community. This stunning property features a finished walkout basement backing onto a ravine with lush greenery, complete with a full in-law suite. Hardwood flooring runs throughout the main living areas and upper level, creating a cohesive and elegant space. The formal living/dining area is enhanced with pot lights, while the modern kitchen boasts stainless steel appliances, granite counters, a breakfast bar, and a stylish backsplash. It overlooks the sunlit family room which features a gas fireplace and access to a private deck with views of the ravine, surrounded by mature trees. The main floor also includes an upgraded powder room and wood stairs with spindles leading to the upper level. The bright primary bedroom offers a walk-in closet and an upgraded spa-like ensuite with a separate shower and a soaker tub. Two additional bedrooms share an upgraded 3-piece main bath, and the upper-level laundry adds convenience. The fully finished walk-out basement provides a versatile space with a full in-law suite, complete with pot lights, a rec area, fireplace, additional bedroom, full bath, kitchen area, laundry, and walk-out access to the fully fenced yard with a covered stone patio. This home offers a blend of luxury and functionality, situated close to schools, parks, shopping, amenities, HWYs and more! (id:49269)
Property Details
|
MLS® Number
|
W8357134 |
|
Property Type
|
Single Family |
|
Community Name
|
West Oak Trails |
|
Amenities Near By
|
Hospital, Park, Schools, Public Transit |
|
Community Features
|
Community Centre |
|
Features
|
In-law Suite |
|
Parking Space Total
|
3 |
Building
|
Bathroom Total
|
4 |
|
Bedrooms Above Ground
|
3 |
|
Bedrooms Below Ground
|
1 |
|
Bedrooms Total
|
4 |
|
Appliances
|
Dishwasher, Dryer, Refrigerator, Stove, Washer, Window Coverings |
|
Basement Development
|
Finished |
|
Basement Features
|
Walk Out |
|
Basement Type
|
N/a (finished) |
|
Construction Style Attachment
|
Detached |
|
Cooling Type
|
Central Air Conditioning |
|
Exterior Finish
|
Brick |
|
Fireplace Present
|
Yes |
|
Fireplace Total
|
2 |
|
Foundation Type
|
Poured Concrete |
|
Heating Fuel
|
Natural Gas |
|
Heating Type
|
Forced Air |
|
Stories Total
|
2 |
|
Type
|
House |
|
Utility Water
|
Municipal Water |
Parking
Land
|
Acreage
|
No |
|
Land Amenities
|
Hospital, Park, Schools, Public Transit |
|
Sewer
|
Sanitary Sewer |
|
Size Irregular
|
30.18 X 109.91 Ft |
|
Size Total Text
|
30.18 X 109.91 Ft|under 1/2 Acre |
Rooms
| Level |
Type |
Length |
Width |
Dimensions |
|
Second Level |
Primary Bedroom |
5.41 m |
3.96 m |
5.41 m x 3.96 m |
|
Second Level |
Bedroom 2 |
3.35 m |
3.35 m |
3.35 m x 3.35 m |
|
Second Level |
Bedroom 3 |
4.5 m |
0.05 m |
4.5 m x 0.05 m |
|
Basement |
Dining Room |
3.05 m |
3.66 m |
3.05 m x 3.66 m |
|
Basement |
Recreational, Games Room |
4.27 m |
4.88 m |
4.27 m x 4.88 m |
|
Basement |
Bedroom 4 |
3.05 m |
3.96 m |
3.05 m x 3.96 m |
|
Basement |
Kitchen |
2.44 m |
3.66 m |
2.44 m x 3.66 m |
|
Main Level |
Living Room |
3.78 m |
4.62 m |
3.78 m x 4.62 m |
|
Main Level |
Kitchen |
3.07 m |
2.95 m |
3.07 m x 2.95 m |
|
Main Level |
Eating Area |
3.05 m |
2.95 m |
3.05 m x 2.95 m |
|
Main Level |
Family Room |
6.12 m |
3.35 m |
6.12 m x 3.35 m |
https://www.realtor.ca/real-estate/26922686/2139-fiddlers-way-oakville-west-oak-trails

