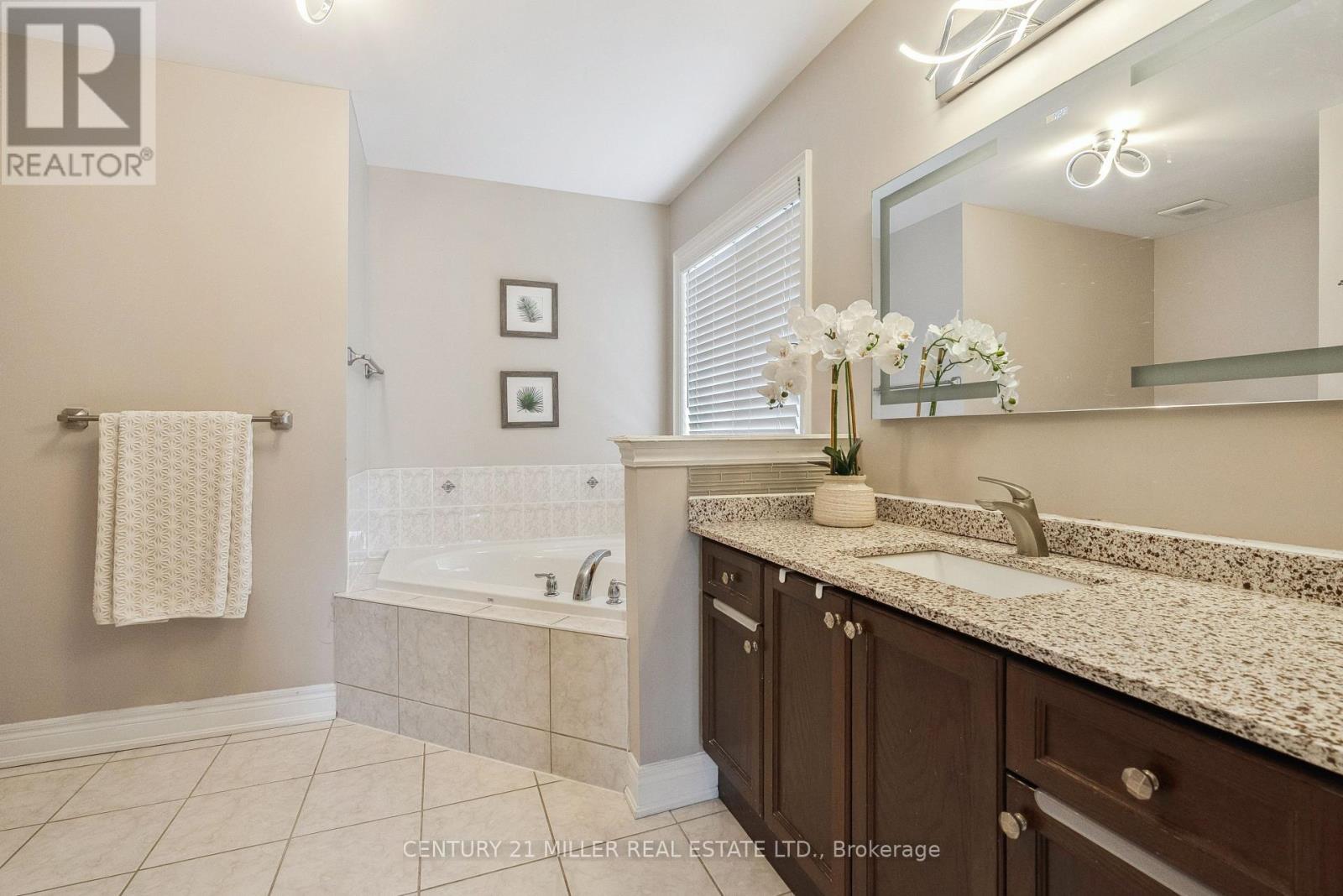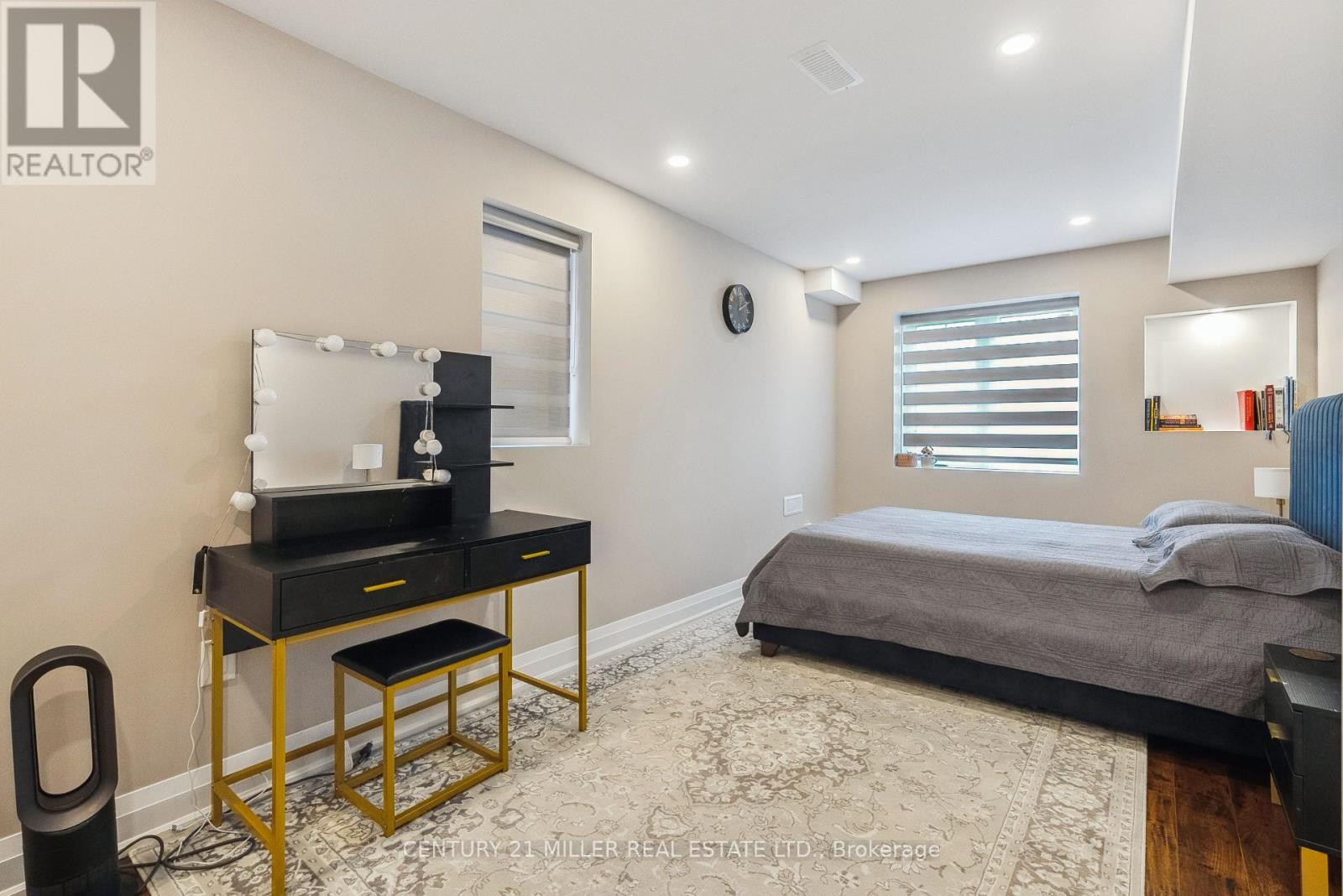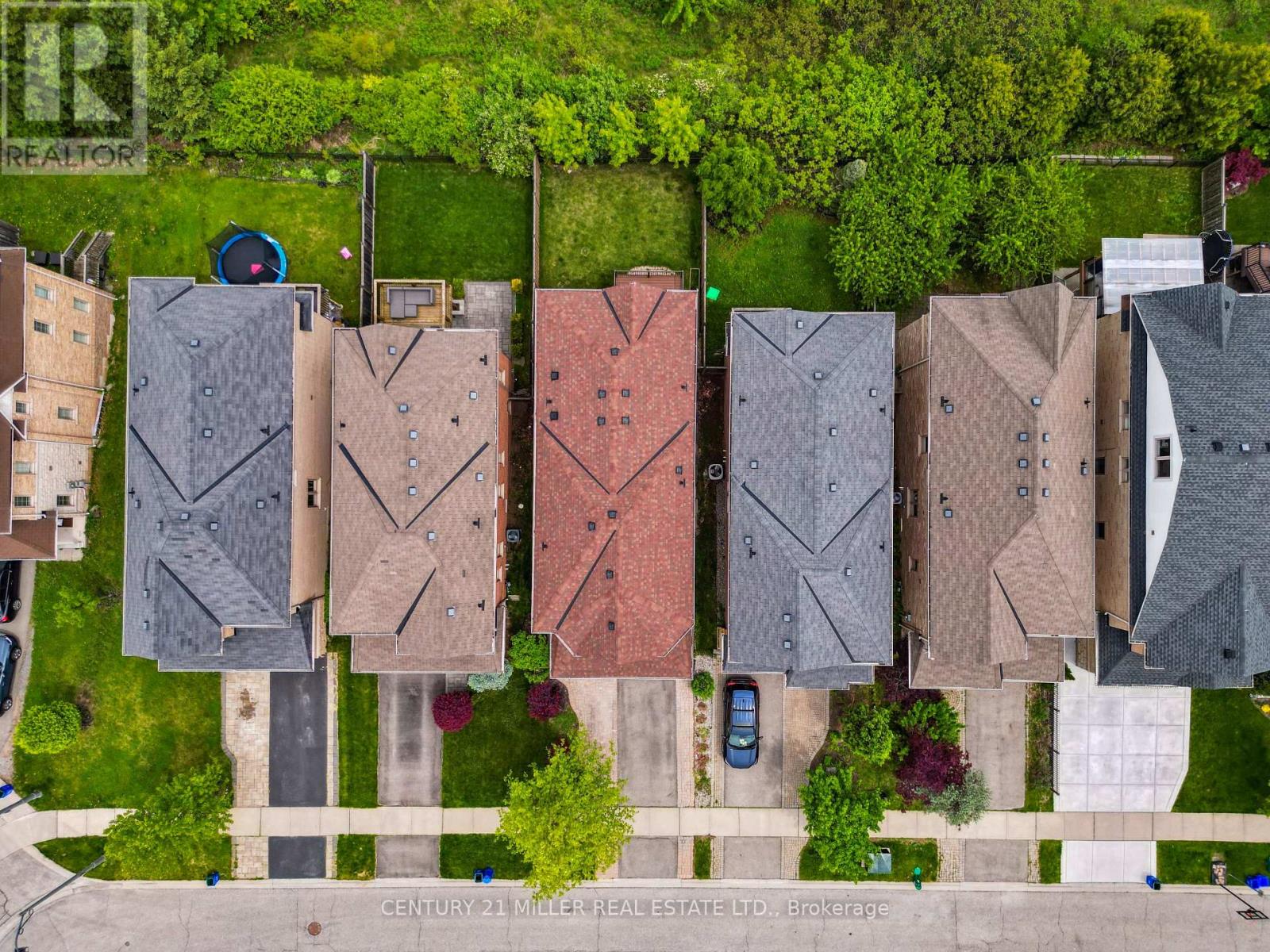4 Bedroom
4 Bathroom
2000 - 2500 sqft
Fireplace
Central Air Conditioning
Forced Air
$1,479,900
Welcome to this beautifully upgraded family home in Oakville's sought-after Westmount community. Backing onto a lush ravine, this property features a finished walkout basement with a full in-law suite, offering both privacy and versatility. Hardwood flooring flows through the main living areas and upper level. The formal living and dining area is highlighted by pot lights, while the modern kitchen includes stainless steel appliances, granite countertops, a breakfast bar, and a stylish backsplash. The kitchen opens to a bright family room with a gas fireplace and walkout to a private deckperfect for enjoying peaceful ravine views and the surrounding mature trees. Upstairs, the primary bedroom features a walk-in closet and a spa-like ensuite with a soaker tub and separate shower. Two additional bedrooms share an upgraded 3-piece bathroom, and convenient upper-level laundry completes the floor. The fully finished walkout basement includes a separate in-law suite with pot lights, a rec room with fireplace, an additional bedroom, full bathroom, kitchen area, laundry, and walkout to a fully fenced yard with a covered stone patio. Ideally located close to schools, parks, shopping, highways, and all major amenities, this home offers the perfect blend of comfort, space, and convenience. (id:49269)
Open House
This property has open houses!
Starts at:
2:00 pm
Ends at:
4:00 pm
Property Details
|
MLS® Number
|
W12180020 |
|
Property Type
|
Single Family |
|
Community Name
|
1019 - WM Westmount |
|
AmenitiesNearBy
|
Hospital, Park, Public Transit, Schools, Place Of Worship |
|
CommunityFeatures
|
Community Centre |
|
EquipmentType
|
Water Heater |
|
Features
|
Carpet Free, In-law Suite |
|
ParkingSpaceTotal
|
3 |
|
RentalEquipmentType
|
Water Heater |
Building
|
BathroomTotal
|
4 |
|
BedroomsAboveGround
|
3 |
|
BedroomsBelowGround
|
1 |
|
BedroomsTotal
|
4 |
|
Age
|
6 To 15 Years |
|
Appliances
|
Dishwasher, Dryer, Stove, Washer, Window Coverings, Refrigerator |
|
BasementDevelopment
|
Finished |
|
BasementFeatures
|
Walk Out |
|
BasementType
|
N/a (finished) |
|
ConstructionStyleAttachment
|
Detached |
|
CoolingType
|
Central Air Conditioning |
|
ExteriorFinish
|
Brick |
|
FireplacePresent
|
Yes |
|
FireplaceTotal
|
2 |
|
FoundationType
|
Poured Concrete |
|
HalfBathTotal
|
1 |
|
HeatingFuel
|
Natural Gas |
|
HeatingType
|
Forced Air |
|
StoriesTotal
|
2 |
|
SizeInterior
|
2000 - 2500 Sqft |
|
Type
|
House |
|
UtilityWater
|
Municipal Water |
Parking
|
Attached Garage
|
|
|
Garage
|
|
|
Inside Entry
|
|
Land
|
Acreage
|
No |
|
LandAmenities
|
Hospital, Park, Public Transit, Schools, Place Of Worship |
|
Sewer
|
Sanitary Sewer |
|
SizeDepth
|
109 Ft ,10 In |
|
SizeFrontage
|
30 Ft ,2 In |
|
SizeIrregular
|
30.2 X 109.9 Ft |
|
SizeTotalText
|
30.2 X 109.9 Ft|under 1/2 Acre |
|
ZoningDescription
|
Rl9 |
Rooms
| Level |
Type |
Length |
Width |
Dimensions |
|
Second Level |
Primary Bedroom |
6.12 m |
4.83 m |
6.12 m x 4.83 m |
|
Second Level |
Bedroom |
3.3 m |
3.58 m |
3.3 m x 3.58 m |
|
Second Level |
Bedroom |
4.5 m |
3 m |
4.5 m x 3 m |
|
Basement |
Kitchen |
2.82 m |
5.28 m |
2.82 m x 5.28 m |
|
Basement |
Other |
5.11 m |
2.72 m |
5.11 m x 2.72 m |
|
Basement |
Recreational, Games Room |
3.2 m |
6.1 m |
3.2 m x 6.1 m |
|
Basement |
Bedroom |
2.82 m |
5.36 m |
2.82 m x 5.36 m |
|
Main Level |
Dining Room |
3.71 m |
4.52 m |
3.71 m x 4.52 m |
|
Main Level |
Kitchen |
3.1 m |
3.07 m |
3.1 m x 3.07 m |
|
Main Level |
Eating Area |
3.02 m |
3.12 m |
3.02 m x 3.12 m |
|
Main Level |
Family Room |
6.12 m |
3.43 m |
6.12 m x 3.43 m |
https://www.realtor.ca/real-estate/28381008/2139-fiddlers-way-oakville-wm-westmount-1019-wm-westmount



































