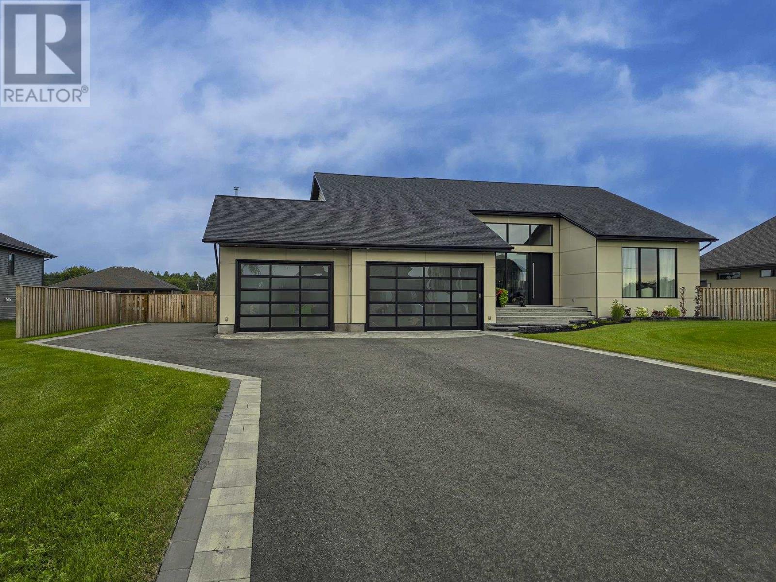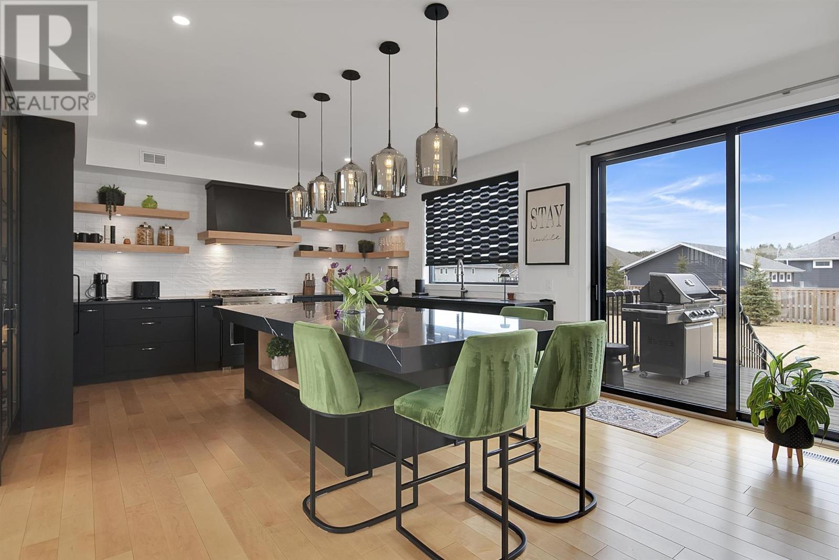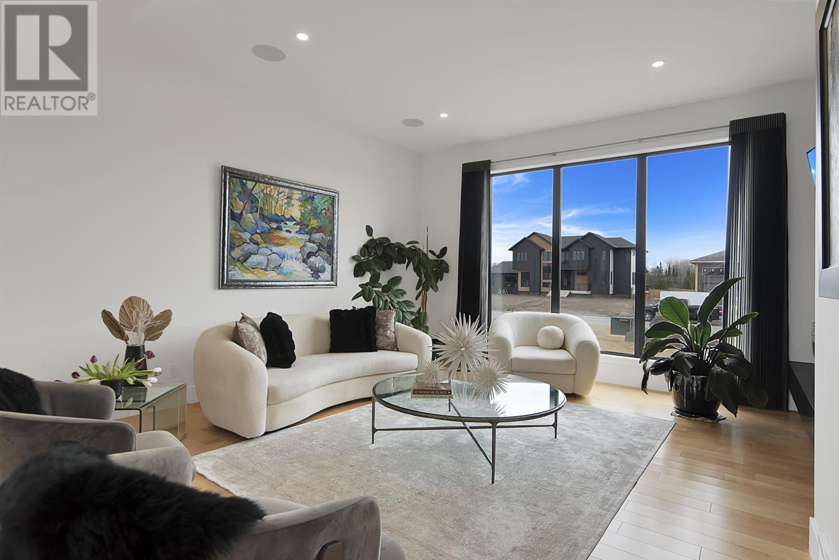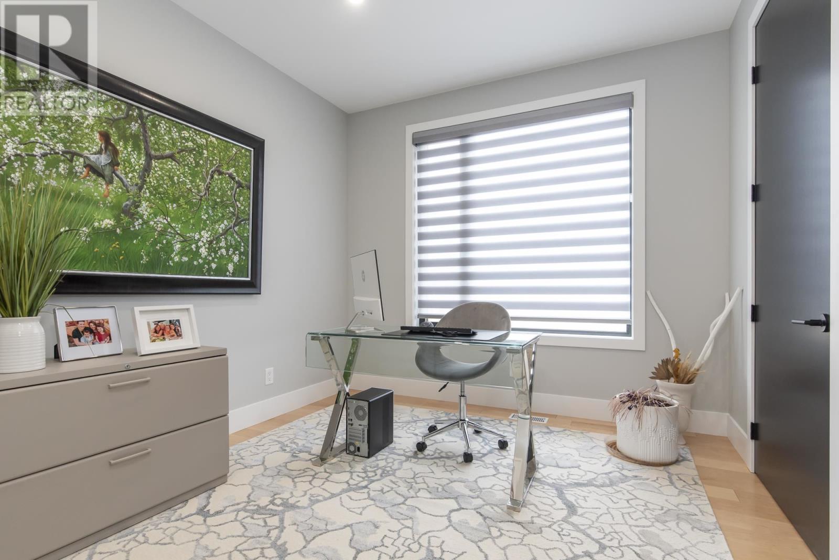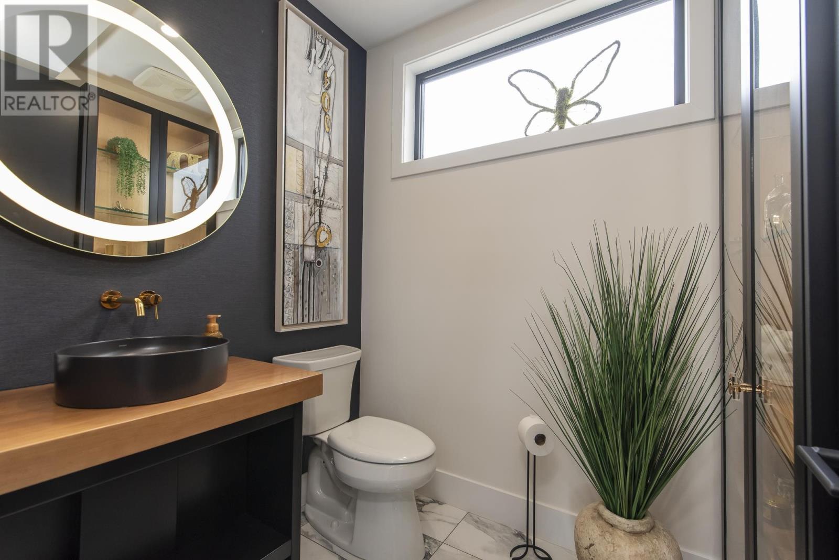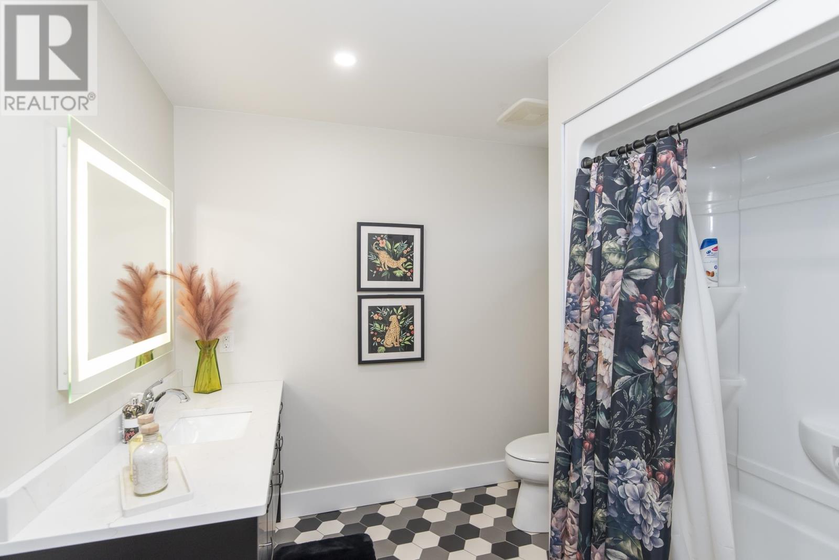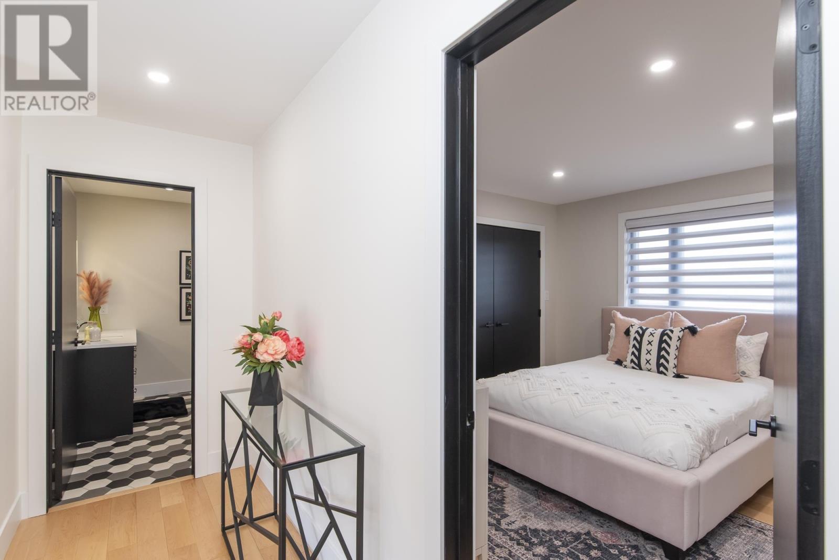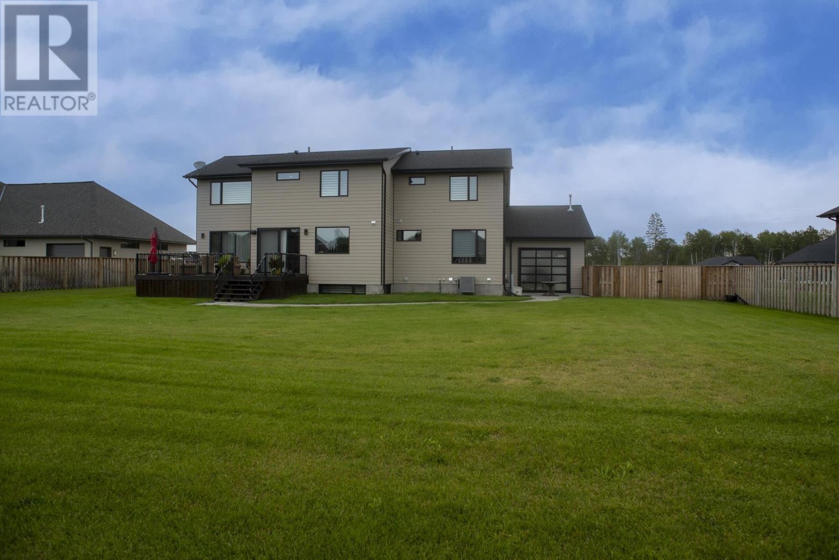5 Bedroom
4 Bathroom
2820 sqft
Fireplace
Air Exchanger, Central Air Conditioning
Forced Air
Sprinkler System
$1,625,000
Let me share my appreciation for the luxury and beauty of this manor, nestled in a picturesque, newly built neighbourhood. This California-inspired home features 9-foot ceilings, floor-to-ceiling windows, a 10ft x 6ft island, a steel/wood staircase, a 3-car garage with a backyard entry, 2nd floor laundry, 10-foot ceilings on the main floor, and 9-foot ceilings in the fully finished basement. Large glass sliding doors lead to a covered deck.If you have high standards in a home, this is a property you need to see. A feature sheet, video and additional pictures available upon request. Pre qualified showings only. (Main floor bedroom currently being used as an office/Den) (id:49269)
Property Details
|
MLS® Number
|
TB250884 |
|
Property Type
|
Single Family |
|
Community Name
|
Thunder Bay |
|
CommunicationType
|
High Speed Internet |
|
CommunityFeatures
|
Bus Route |
|
Features
|
Paved Driveway |
|
Structure
|
Deck, Patio(s) |
Building
|
BathroomTotal
|
4 |
|
BedroomsAboveGround
|
4 |
|
BedroomsBelowGround
|
1 |
|
BedroomsTotal
|
5 |
|
Appliances
|
Microwave Built-in, Dishwasher, Alarm System, Stove, Dryer, Window Coverings, Refrigerator, Washer |
|
BasementDevelopment
|
Finished |
|
BasementType
|
Full (finished) |
|
ConstructedDate
|
2020 |
|
ConstructionStyleAttachment
|
Detached |
|
CoolingType
|
Air Exchanger, Central Air Conditioning |
|
ExteriorFinish
|
Hardboard |
|
FireplacePresent
|
Yes |
|
FireplaceTotal
|
2 |
|
FlooringType
|
Hardwood |
|
FoundationType
|
Poured Concrete |
|
HalfBathTotal
|
1 |
|
HeatingFuel
|
Natural Gas |
|
HeatingType
|
Forced Air |
|
StoriesTotal
|
2 |
|
SizeInterior
|
2820 Sqft |
|
UtilityWater
|
Municipal Water |
Parking
Land
|
AccessType
|
Road Access |
|
Acreage
|
No |
|
FenceType
|
Fenced Yard |
|
LandscapeFeatures
|
Sprinkler System |
|
Sewer
|
Septic System |
|
SizeFrontage
|
114.8300 |
|
SizeIrregular
|
0.05 |
|
SizeTotal
|
0.05 Ac|1/2 - 1 Acre |
|
SizeTotalText
|
0.05 Ac|1/2 - 1 Acre |
Rooms
| Level |
Type |
Length |
Width |
Dimensions |
|
Second Level |
Bathroom |
|
|
4pce |
|
Second Level |
Primary Bedroom |
|
|
14'9x15 |
|
Second Level |
Ensuite |
|
|
4pc |
|
Second Level |
Bedroom |
|
|
12'6x10'9 |
|
Second Level |
Bedroom |
|
|
10'11x12 |
|
Second Level |
Laundry Room |
|
|
8'11x5'11 |
|
Basement |
Bedroom |
|
|
14'5" x 15'11" |
|
Basement |
Bathroom |
|
|
4pc |
|
Basement |
Recreation Room |
|
|
35x14 with fireplace jog |
|
Main Level |
Kitchen |
|
|
22'4 x 15'9 |
|
Main Level |
Dining Room |
|
|
15x15 |
|
Main Level |
Living Room |
|
|
18'6x18 |
|
Main Level |
Bathroom |
|
|
10x12 |
|
Main Level |
Bathroom |
|
|
2pc |
Utilities
|
Cable
|
Available |
|
Electricity
|
Available |
|
Natural Gas
|
Available |
|
Telephone
|
Available |
https://www.realtor.ca/real-estate/28222785/2139-magnolia-dr-thunder-bay-thunder-bay


