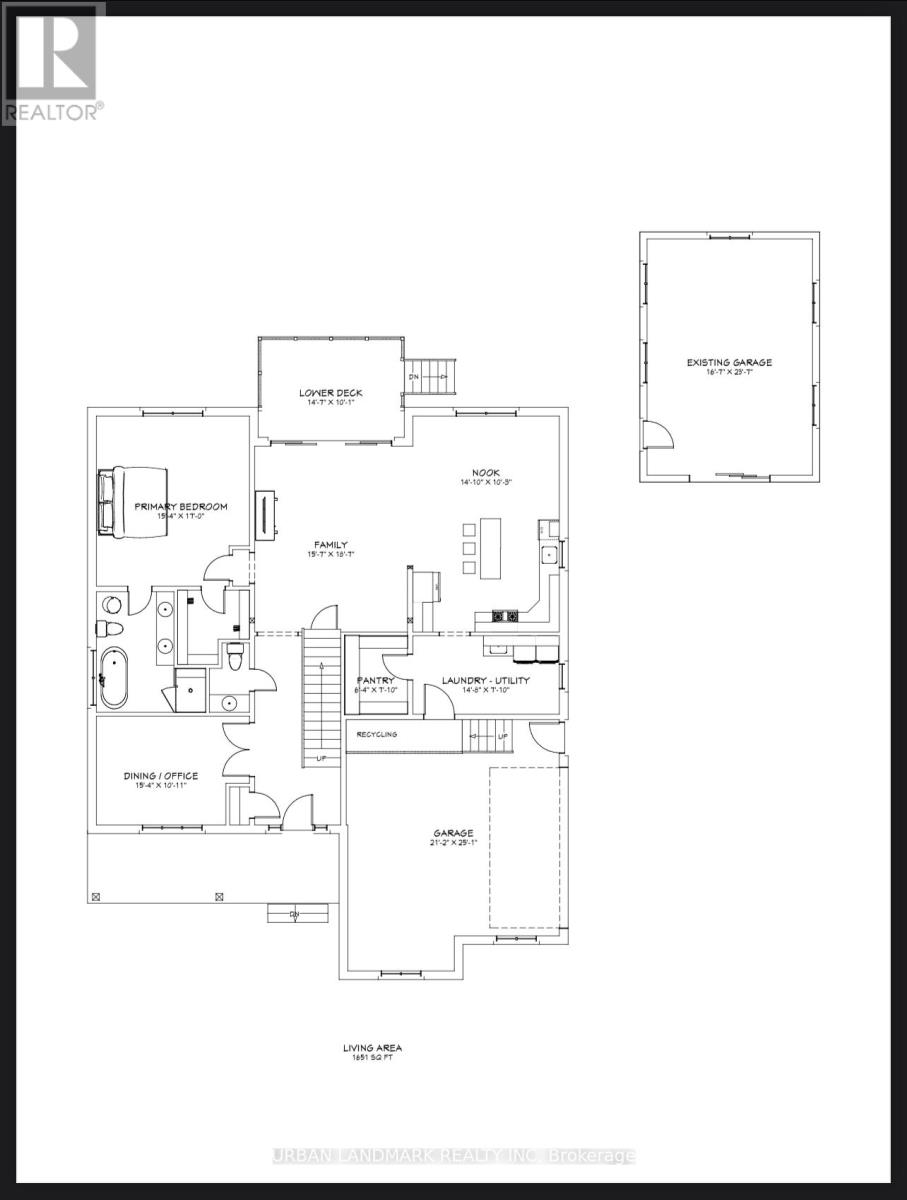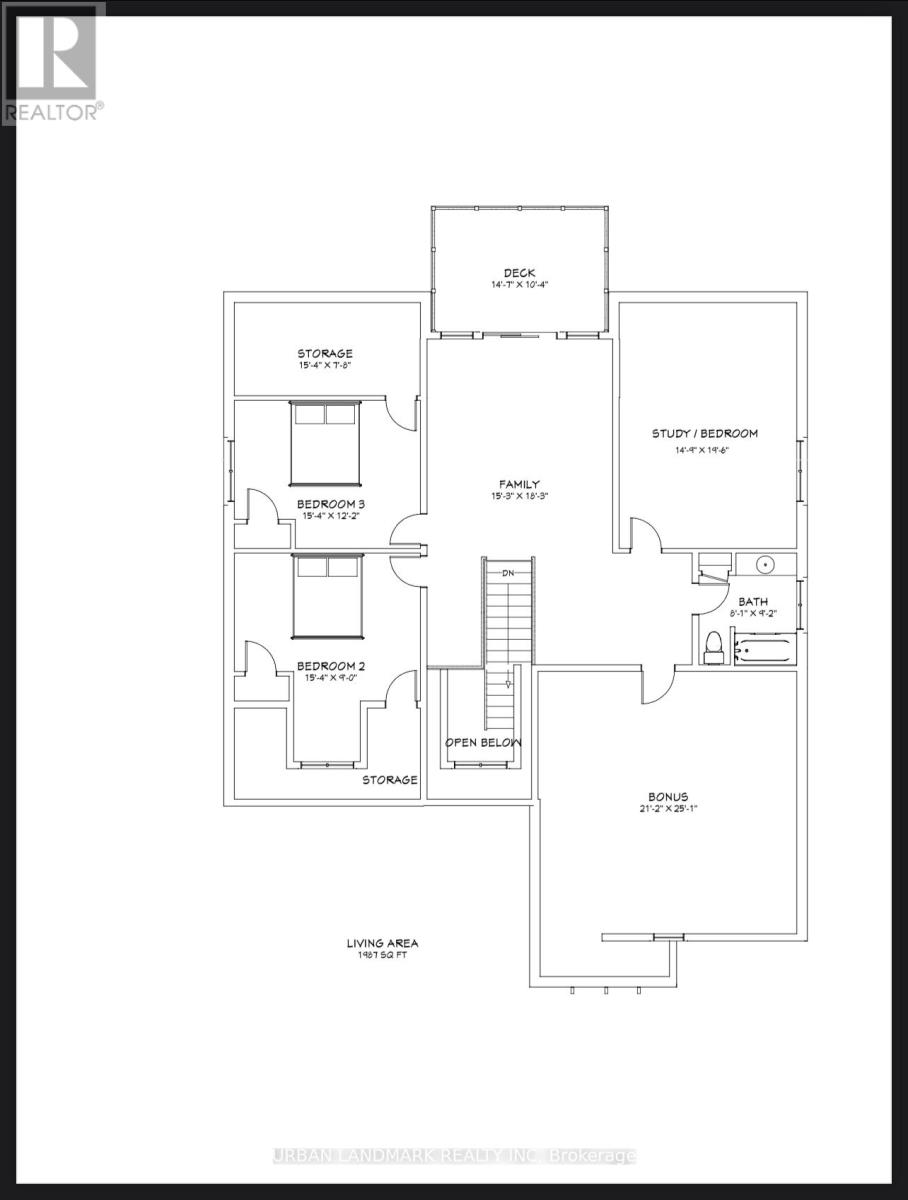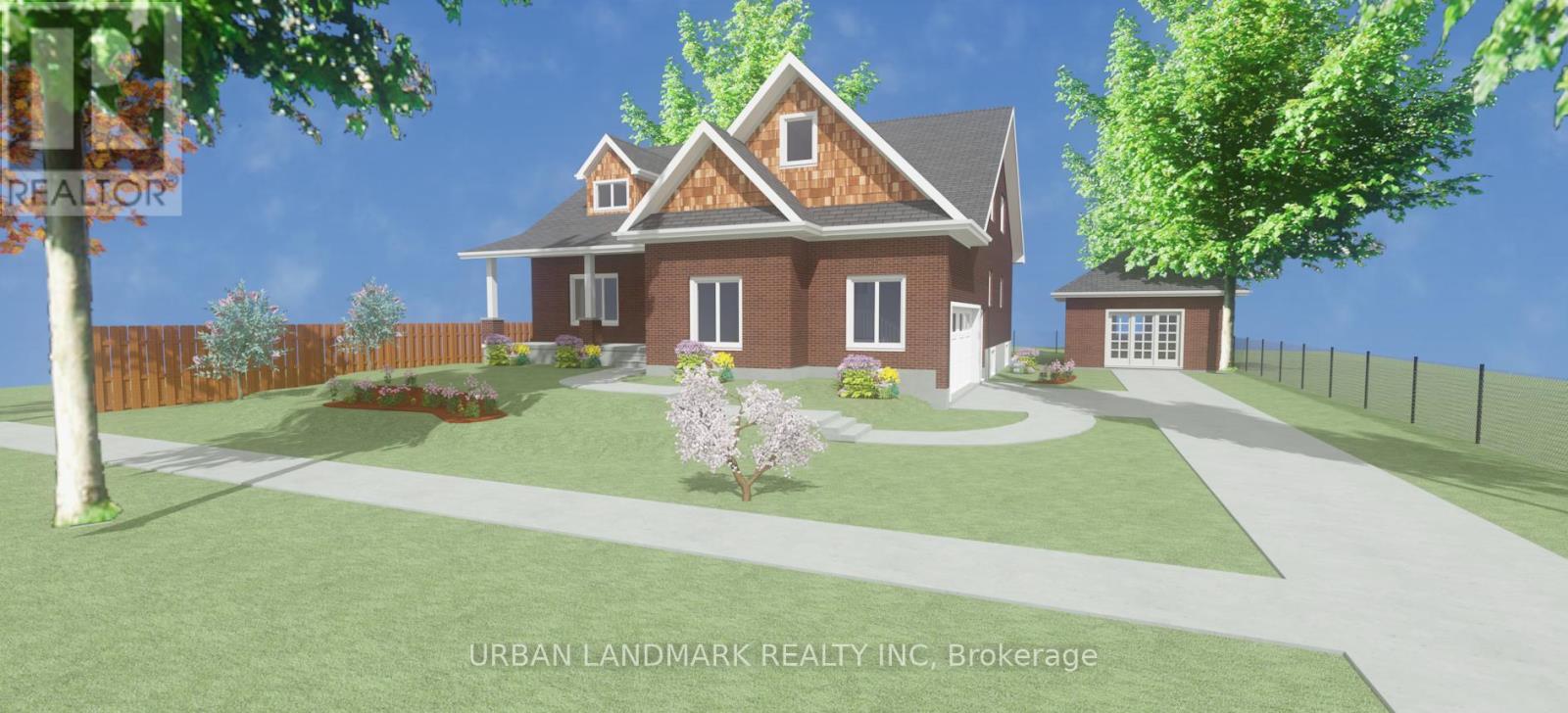3 Bedroom
3 Bathroom
Forced Air
$1,875,000
Welcome To Your Brand New Custom 2 Storey New Build. Walk Into Over 2500 Sq/Ft Of Finished Luxury Living Space. Enjoy The Bright Open Entry/Foyer, Leading You To Your Open Concept Main Floor, Living Room W/ Walk Out To Backyard/Custom Deck. Large In Eat Kitchen W/ Lrg Island, Solid Surface Quartz Countertops & Breakfast Area. Mn Floor Primary Bedroom W/ Large Walk-In Closet & 5Pc Ensuite Bath. Laminate Flooring Throughout Main Floor & 2nd Floor Bedrooms. Main Floor Laundry W/ W/I Pantry & Direct Garage Access. Moving Up To The 2nd Floor You'll Walk Into Your Secondary Family/Living Room For Further Enjoyment. 2 Additional Large Bedrooms Further Encompass This 2nd Floor, Each Bedroom Has Additional Storage Areas For Hidden Organization. Built In 2 Car Garage W/ Premium Quality Pre-Finished Insulated Sectional Garage Door W/ Clear Glass Upper Panels. Additional Detached 1 Car Garage. Built With Quality Premium Materials & Finishes. High End Fixtures And Hardware Throughout. **** EXTRAS **** Builder Selections Available For Bathroom Floor & Wall Tile, Solid Surface Remnant Countertops For Vanities And Plate Glass Walls/Doors In Showers. Custom Interior Doors Throughout. Satin Nickel Door Hardware (Interior). Too Much To List! (id:49269)
Property Details
|
MLS® Number
|
X8106534 |
|
Property Type
|
Single Family |
|
Community Name
|
Northcrest |
|
Amenities Near By
|
Park, Schools |
|
Parking Space Total
|
6 |
Building
|
Bathroom Total
|
3 |
|
Bedrooms Above Ground
|
3 |
|
Bedrooms Total
|
3 |
|
Basement Development
|
Unfinished |
|
Basement Type
|
N/a (unfinished) |
|
Construction Style Attachment
|
Detached |
|
Exterior Finish
|
Brick, Vinyl Siding |
|
Heating Fuel
|
Natural Gas |
|
Heating Type
|
Forced Air |
|
Stories Total
|
2 |
|
Type
|
House |
Parking
Land
|
Acreage
|
No |
|
Land Amenities
|
Park, Schools |
|
Size Irregular
|
82.3 X 112 Ft |
|
Size Total Text
|
82.3 X 112 Ft |
Rooms
| Level |
Type |
Length |
Width |
Dimensions |
|
Second Level |
Bedroom 2 |
5.97 m |
4.54 m |
5.97 m x 4.54 m |
|
Second Level |
Bedroom 3 |
4.69 m |
3.71 m |
4.69 m x 3.71 m |
|
Second Level |
Other |
4.69 m |
2.74 m |
4.69 m x 2.74 m |
|
Second Level |
Family Room |
5.57 m |
4.66 m |
5.57 m x 4.66 m |
|
Main Level |
Kitchen |
|
|
Measurements not available |
|
Main Level |
Eating Area |
4.56 m |
3.13 m |
4.56 m x 3.13 m |
|
Main Level |
Living Room |
5.59 m |
4.78 m |
5.59 m x 4.78 m |
|
Main Level |
Primary Bedroom |
5.18 m |
4.69 m |
5.18 m x 4.69 m |
|
Main Level |
Office |
4.69 m |
3.36 m |
4.69 m x 3.36 m |
Utilities
|
Sewer
|
Installed |
|
Natural Gas
|
Installed |
|
Electricity
|
Installed |
|
Cable
|
Installed |
https://www.realtor.ca/real-estate/26571666/214-aberdeen-ave-peterborough-northcrest





