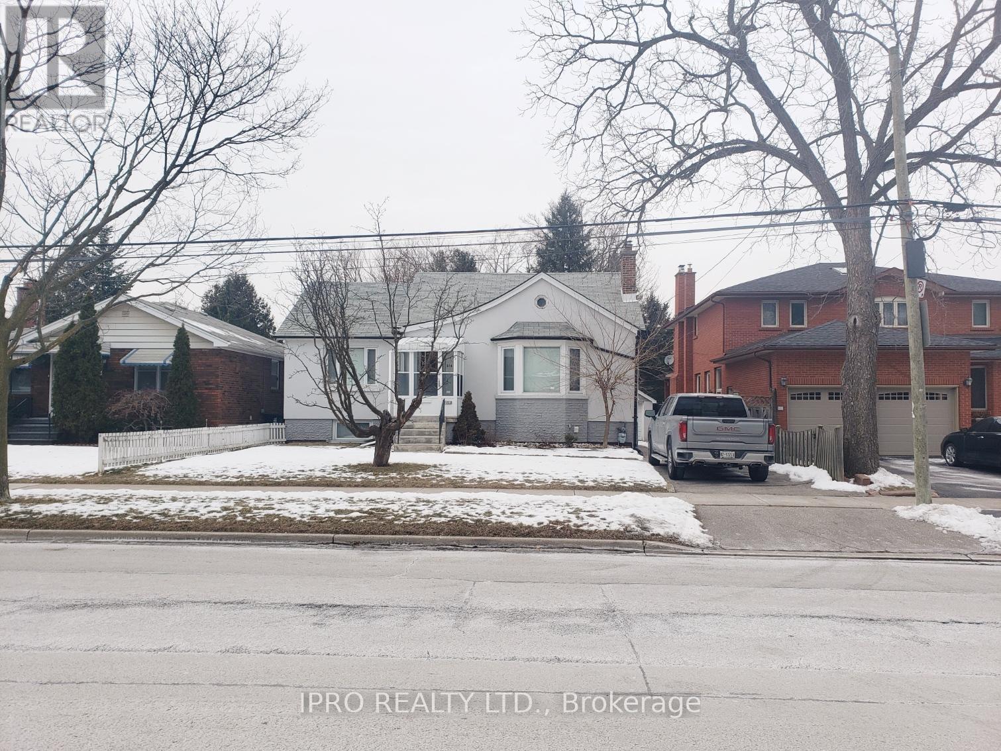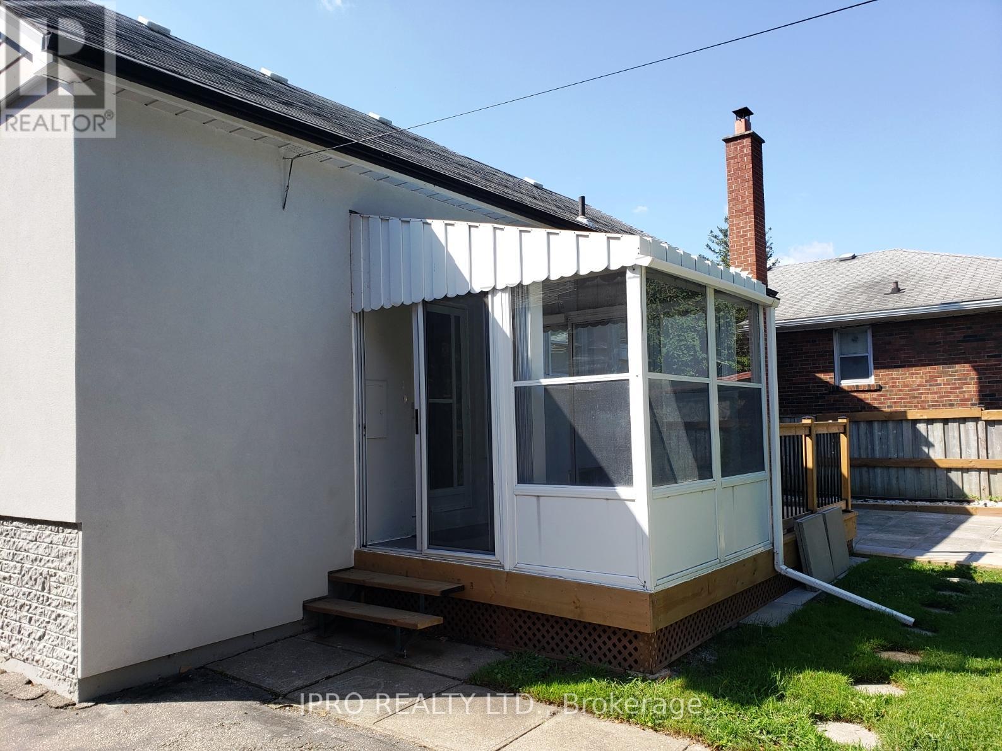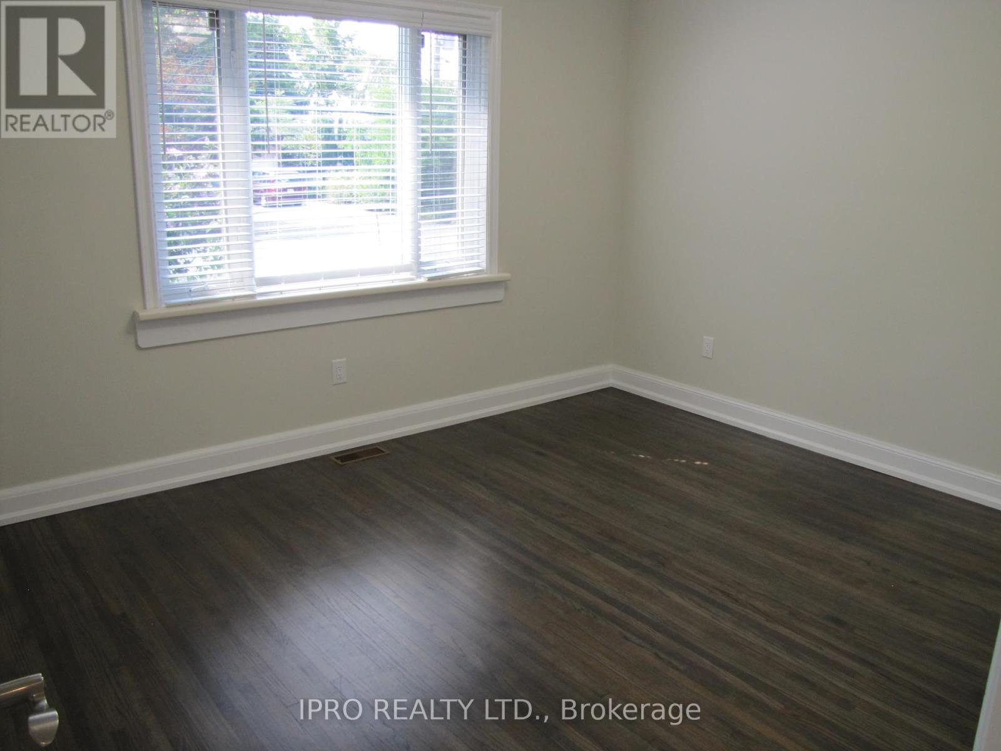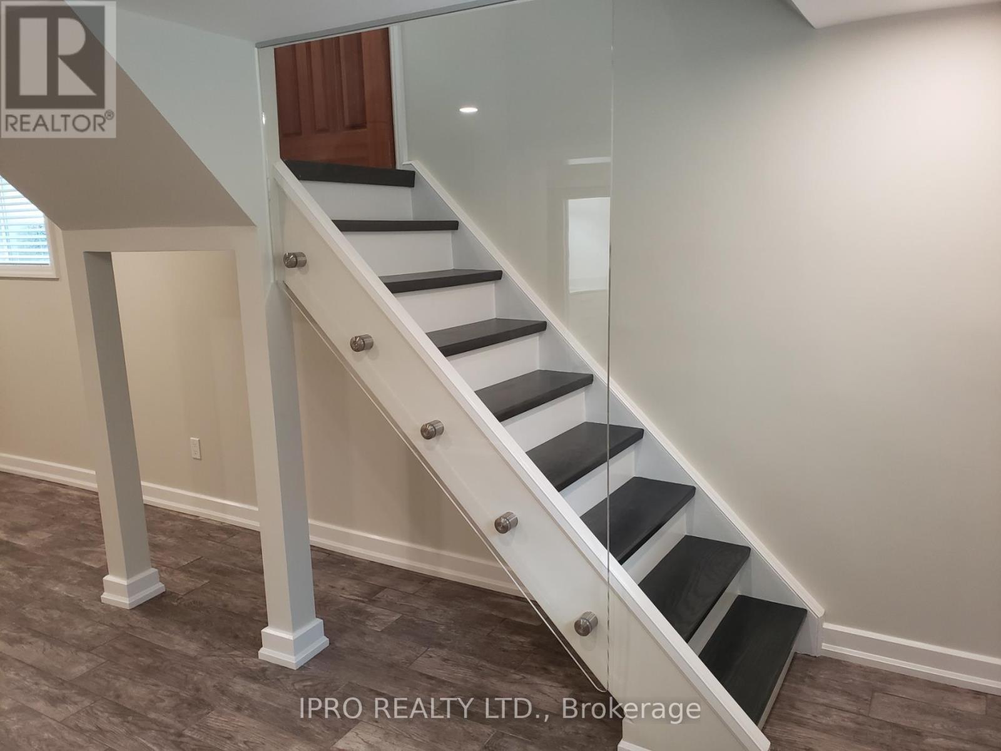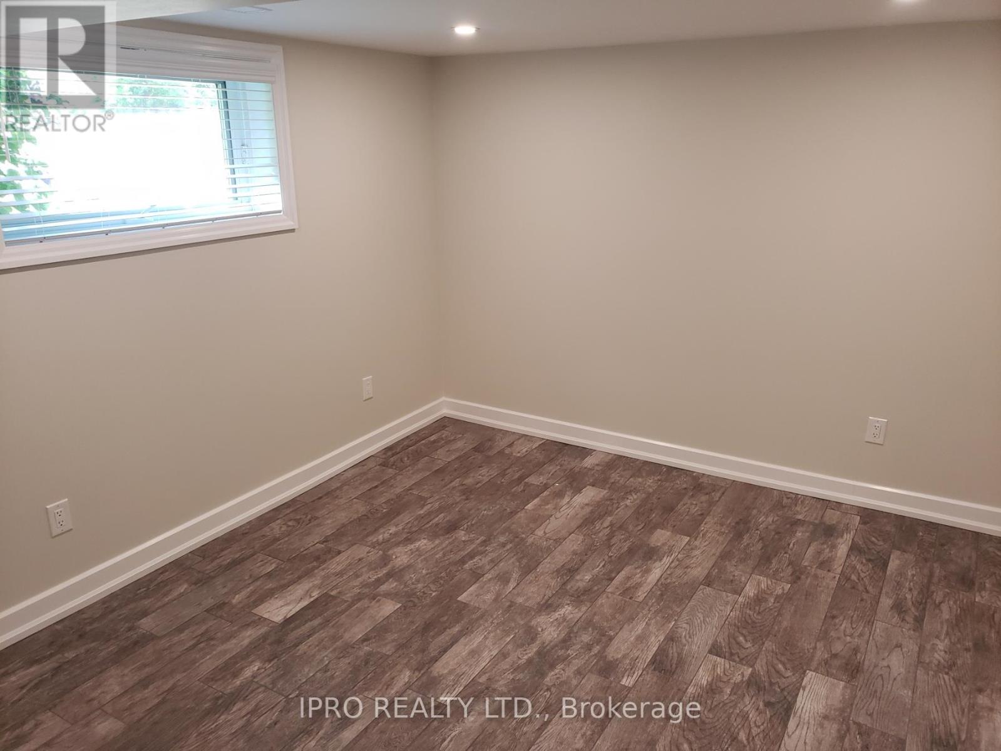416-218-8800
admin@hlfrontier.com
214 Bering Avenue Toronto (Islington-City Centre West), Ontario M8Z 3A3
4 Bedroom
2 Bathroom
Raised Bungalow
Fireplace
Central Air Conditioning
Forced Air
$4,000 Monthly
A Fantastic Opportunity For Executives, Downsizers Or A Family To Rent A Fully & Newly Renovated Detached Bungalow Nestled In The South Etobicoke Fashionable Bloor & Islington Community! With Close Subway Access & All The Bloor Shopping District's Conveniences, This Is One Of Bloorview Village's Most Desirable Addresses. Finished Basement With Family & Rec Rooms, 3Pc Bath, +2Beds. Spacious 3-Sided Fenced Backyard For Kids & Pets To Play. Parking For 3+ Cars. (id:49269)
Property Details
| MLS® Number | W11941136 |
| Property Type | Single Family |
| Neigbourhood | Islington-City Centre West |
| Community Name | Islington-City Centre West |
| AmenitiesNearBy | Park, Public Transit, Schools |
| ParkingSpaceTotal | 3 |
| Structure | Shed |
Building
| BathroomTotal | 2 |
| BedroomsAboveGround | 2 |
| BedroomsBelowGround | 2 |
| BedroomsTotal | 4 |
| ArchitecturalStyle | Raised Bungalow |
| BasementDevelopment | Finished |
| BasementType | N/a (finished) |
| ConstructionStyleAttachment | Detached |
| CoolingType | Central Air Conditioning |
| ExteriorFinish | Brick, Stucco |
| FireplacePresent | Yes |
| FlooringType | Ceramic, Hardwood |
| FoundationType | Unknown |
| HeatingFuel | Natural Gas |
| HeatingType | Forced Air |
| StoriesTotal | 1 |
| Type | House |
| UtilityWater | Municipal Water |
Parking
| Detached Garage |
Land
| Acreage | No |
| FenceType | Fenced Yard |
| LandAmenities | Park, Public Transit, Schools |
| Sewer | Sanitary Sewer |
| SizeDepth | 187 Ft |
| SizeFrontage | 50 Ft |
| SizeIrregular | 50 X 187 Ft |
| SizeTotalText | 50 X 187 Ft |
Rooms
| Level | Type | Length | Width | Dimensions |
|---|---|---|---|---|
| Basement | Cold Room | Measurements not available | ||
| Basement | Laundry Room | Measurements not available | ||
| Basement | Bedroom 3 | Measurements not available | ||
| Basement | Bedroom 4 | Measurements not available | ||
| Basement | Recreational, Games Room | Measurements not available | ||
| Basement | Living Room | Measurements not available | ||
| Main Level | Kitchen | Measurements not available | ||
| Main Level | Dining Room | Measurements not available | ||
| Main Level | Living Room | Measurements not available | ||
| Main Level | Primary Bedroom | 4.11 m | 3.35 m | 4.11 m x 3.35 m |
| Main Level | Bedroom 2 | Measurements not available |
Interested?
Contact us for more information

