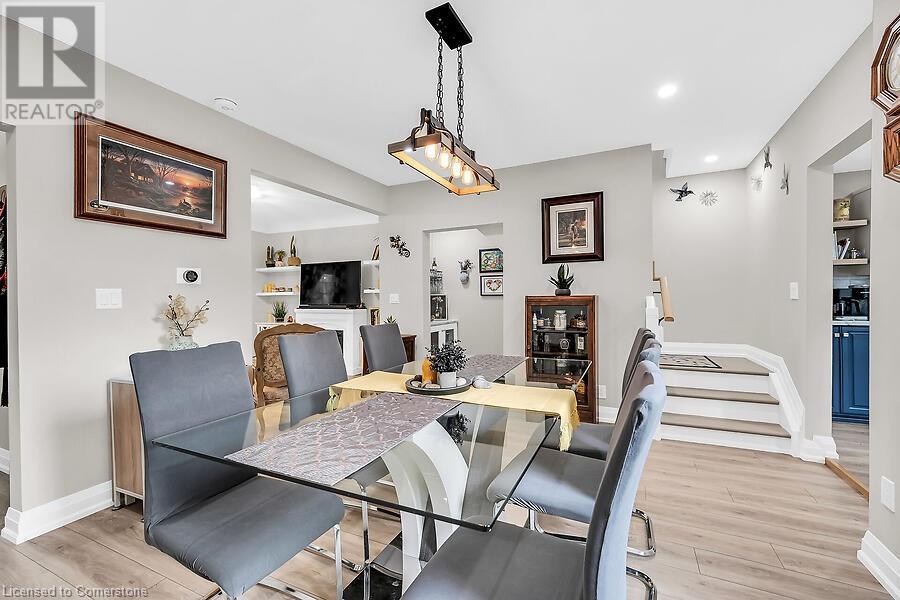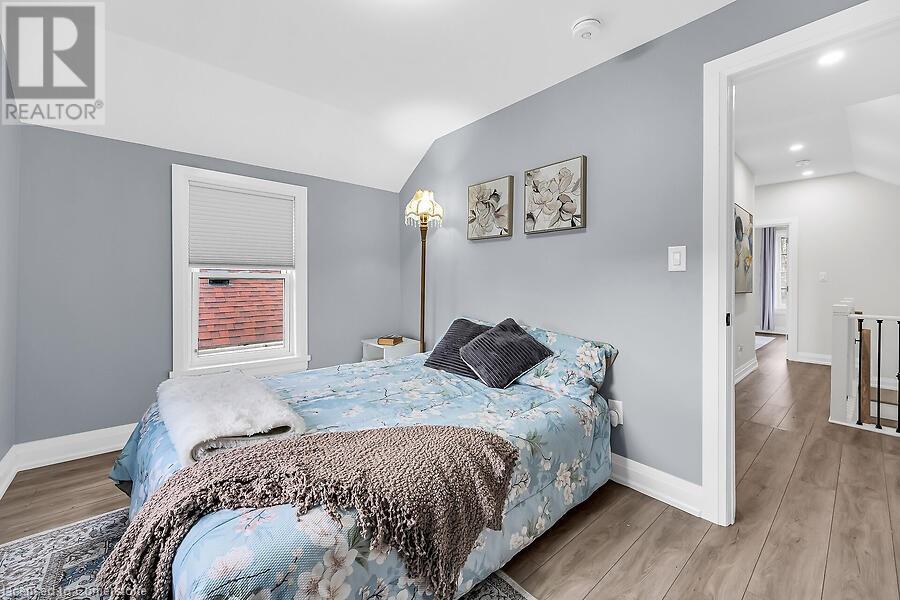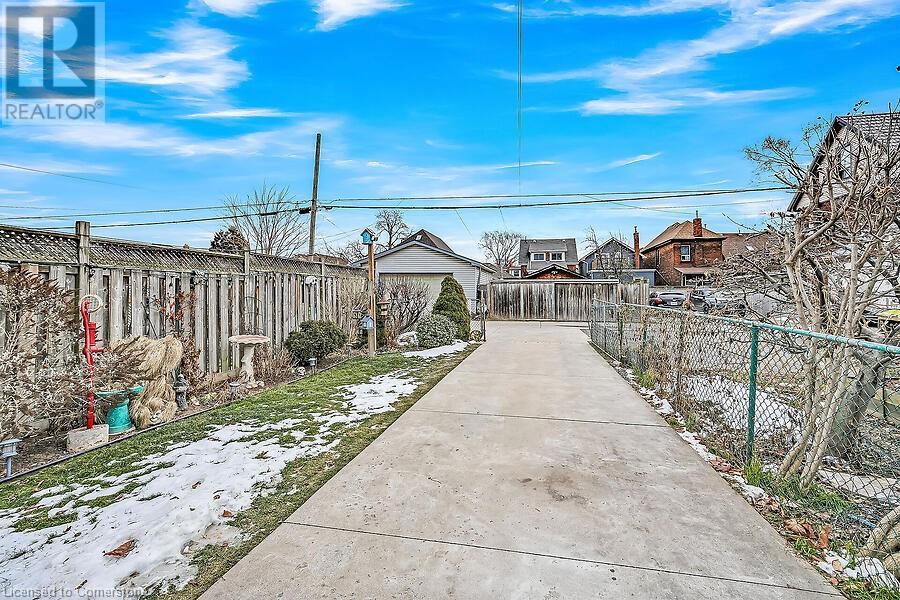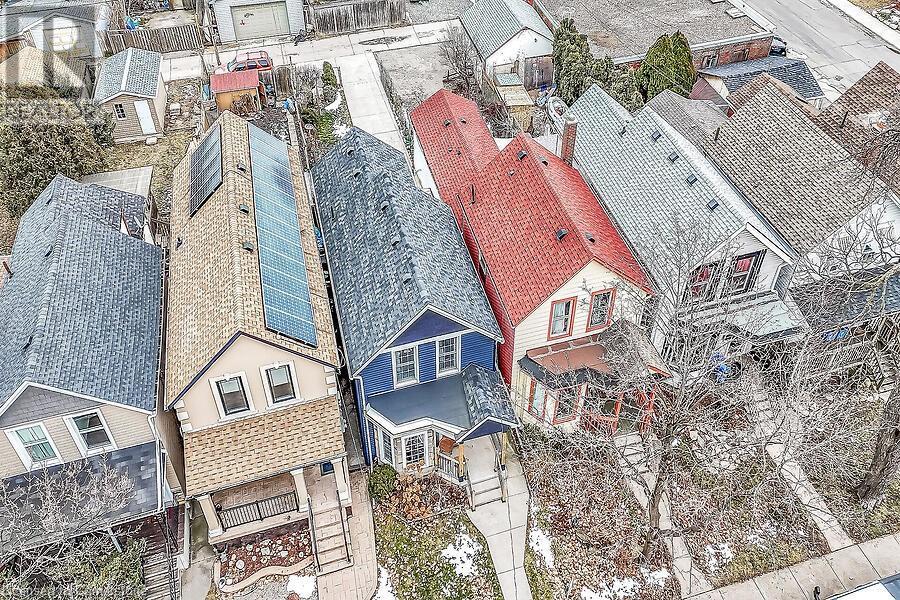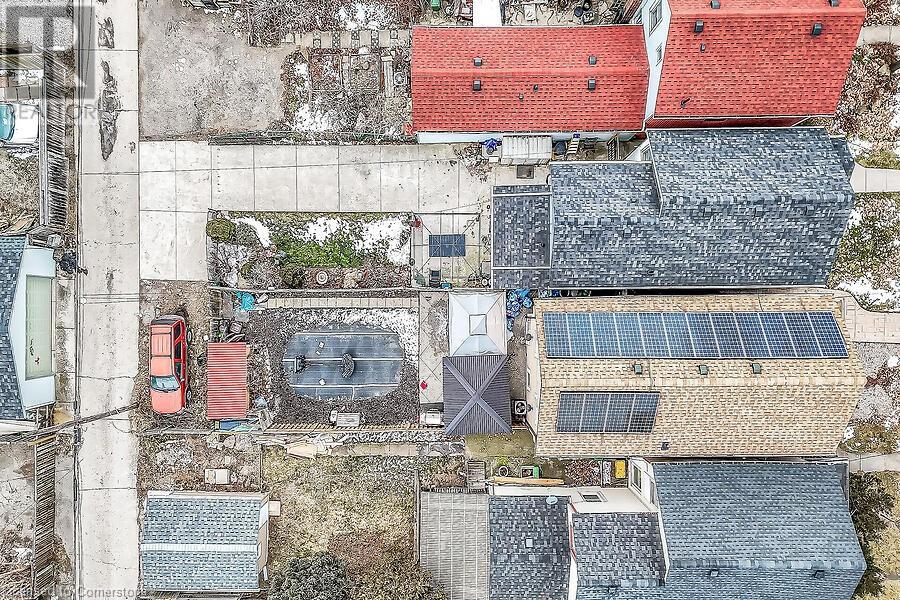3 Bedroom
2 Bathroom
1377 sqft
2 Level
Central Air Conditioning
Forced Air
$589,900
Your search is over! thoroughly and thoughtfully transformed down to the studs, this 2 storey home and has been in one family for 65 yrs and feat.open concept main floor with vinyl plank flooring, colourful tones in the eat in kitchen with newer appliances, 3 pce bath with walk in shower, mud room (laundry room) with access to yard with gazebo and concrete drive with parking for 3 cars. Upper level feat primary bedroom at the front with walk in closet, 2nd with walk around closet and third bed overlooking the yard. Modern main bath. Bonus: potlights throughout, Shingles 2020, Furnace & a/c (2024), 100 amp (no knob and tube) & more. Full list available. Flex closing. (id:49269)
Property Details
|
MLS® Number
|
40693232 |
|
Property Type
|
Single Family |
|
AmenitiesNearBy
|
Hospital, Public Transit |
|
EquipmentType
|
Water Heater |
|
ParkingSpaceTotal
|
3 |
|
RentalEquipmentType
|
Water Heater |
|
Structure
|
Shed |
Building
|
BathroomTotal
|
2 |
|
BedroomsAboveGround
|
3 |
|
BedroomsTotal
|
3 |
|
Appliances
|
Dishwasher, Dryer, Refrigerator, Stove, Washer, Microwave Built-in |
|
ArchitecturalStyle
|
2 Level |
|
BasementDevelopment
|
Unfinished |
|
BasementType
|
Partial (unfinished) |
|
ConstructedDate
|
1880 |
|
ConstructionStyleAttachment
|
Detached |
|
CoolingType
|
Central Air Conditioning |
|
ExteriorFinish
|
Vinyl Siding |
|
Fixture
|
Ceiling Fans |
|
FoundationType
|
Stone |
|
HeatingType
|
Forced Air |
|
StoriesTotal
|
2 |
|
SizeInterior
|
1377 Sqft |
|
Type
|
House |
|
UtilityWater
|
Municipal Water |
Land
|
Acreage
|
No |
|
LandAmenities
|
Hospital, Public Transit |
|
Sewer
|
Municipal Sewage System |
|
SizeDepth
|
121 Ft |
|
SizeFrontage
|
21 Ft |
|
SizeTotalText
|
Under 1/2 Acre |
|
ZoningDescription
|
Res |
Rooms
| Level |
Type |
Length |
Width |
Dimensions |
|
Second Level |
4pc Bathroom |
|
|
7'3'' x 5'0'' |
|
Second Level |
Bedroom |
|
|
13'0'' x 8'6'' |
|
Second Level |
Bedroom |
|
|
10'10'' x 9'0'' |
|
Second Level |
Primary Bedroom |
|
|
13'4'' x 10'10'' |
|
Main Level |
Laundry Room |
|
|
5'8'' x 10'2'' |
|
Main Level |
3pc Bathroom |
|
|
5'4'' x 10'2'' |
|
Main Level |
Kitchen |
|
|
11'5'' x 11'9'' |
|
Main Level |
Dining Room |
|
|
13'9'' x 12'4'' |
|
Main Level |
Living Room |
|
|
12'3'' x 14'11'' |
|
Main Level |
Foyer |
|
|
4'7'' x 10'9'' |
https://www.realtor.ca/real-estate/27841071/214-east-avenue-n-hamilton





