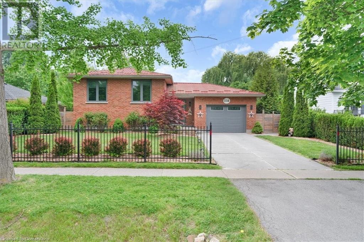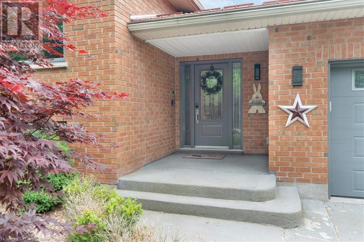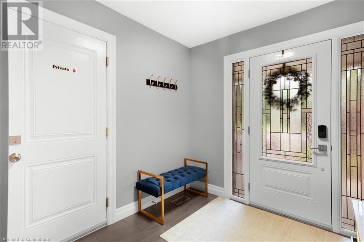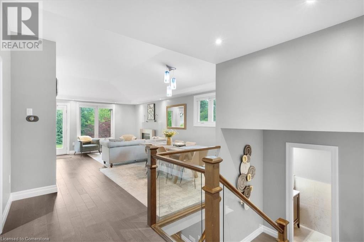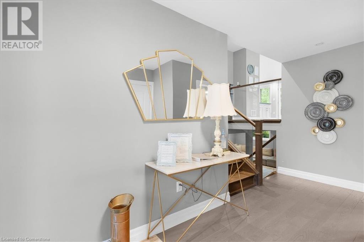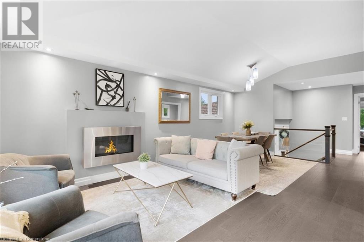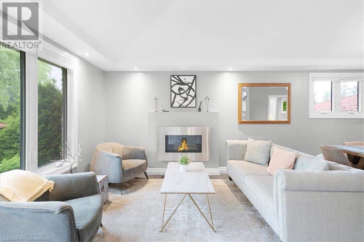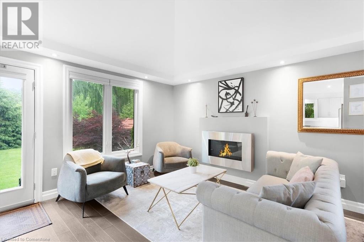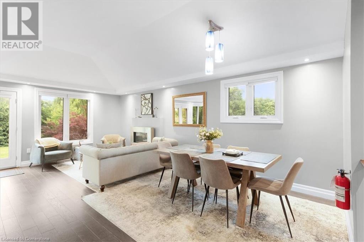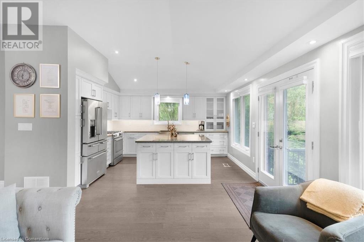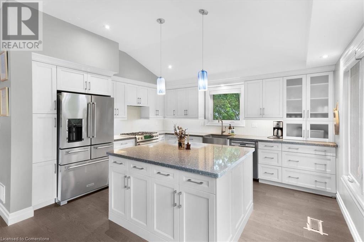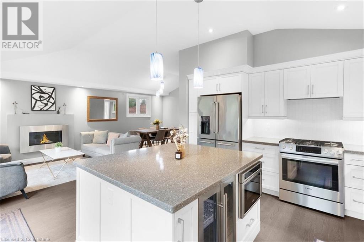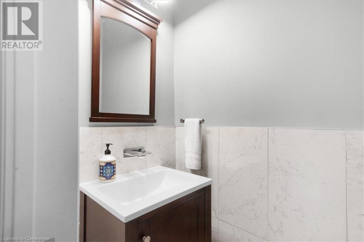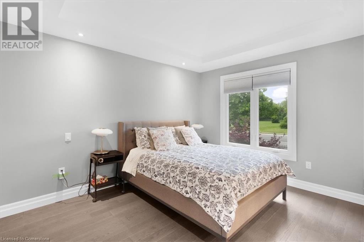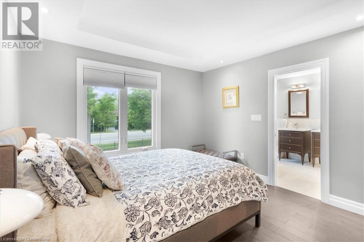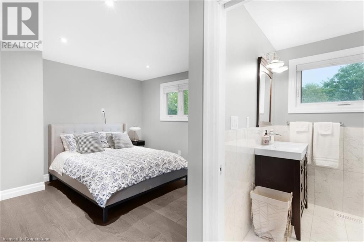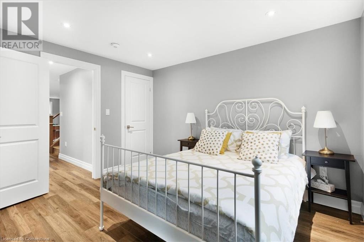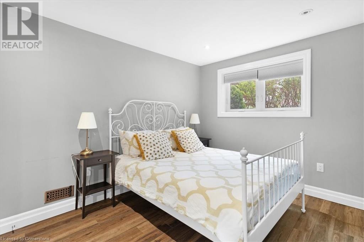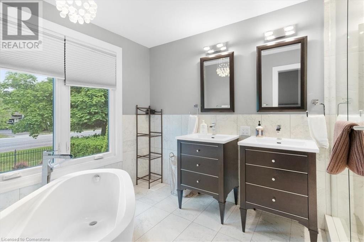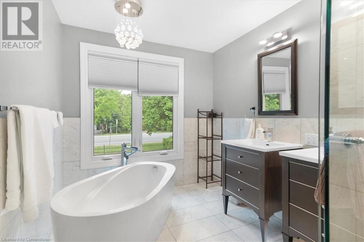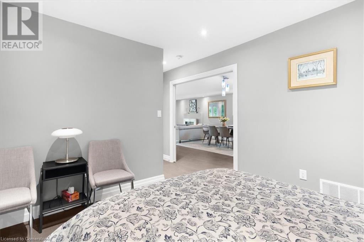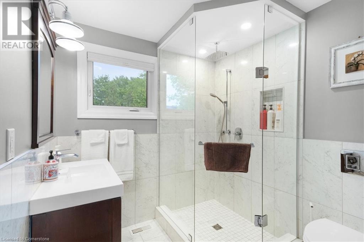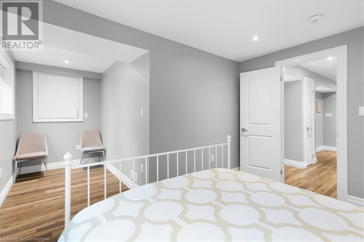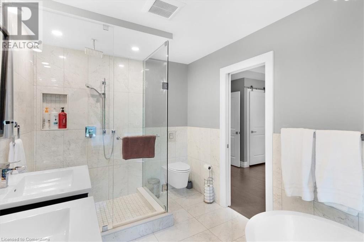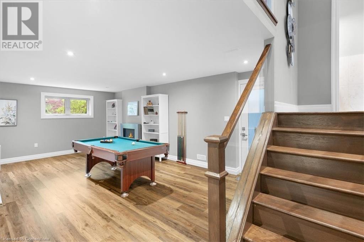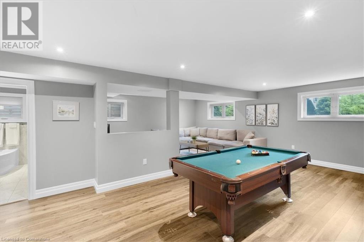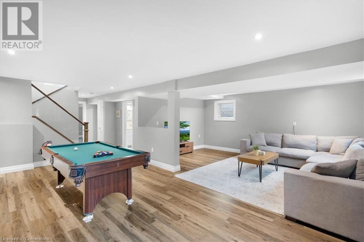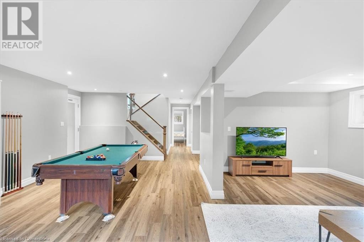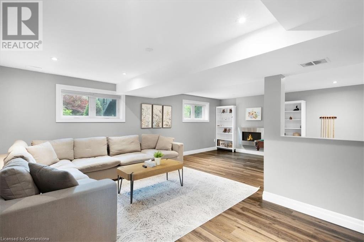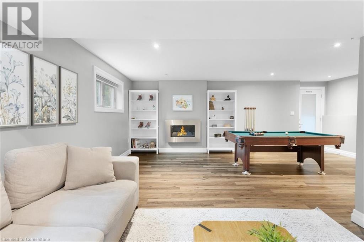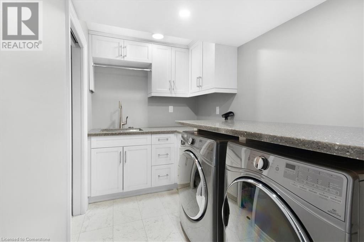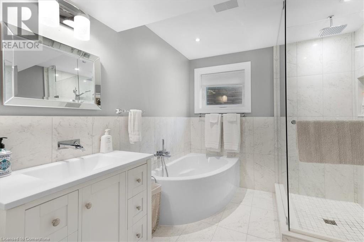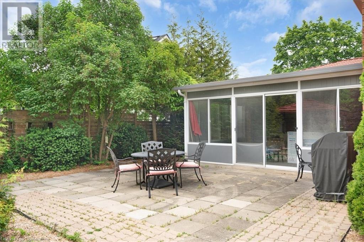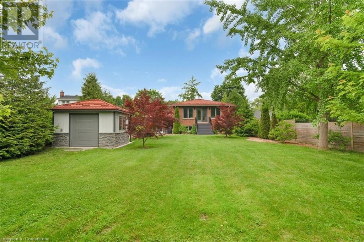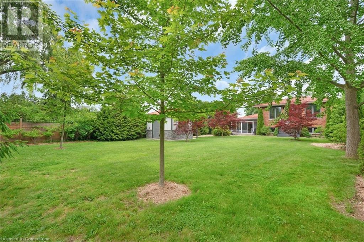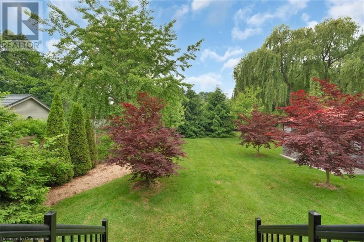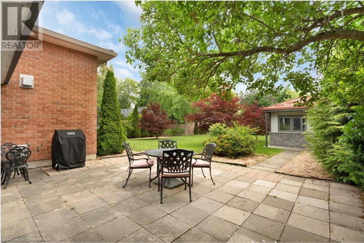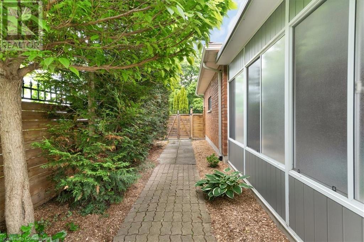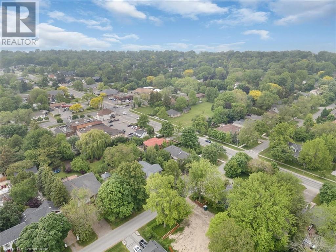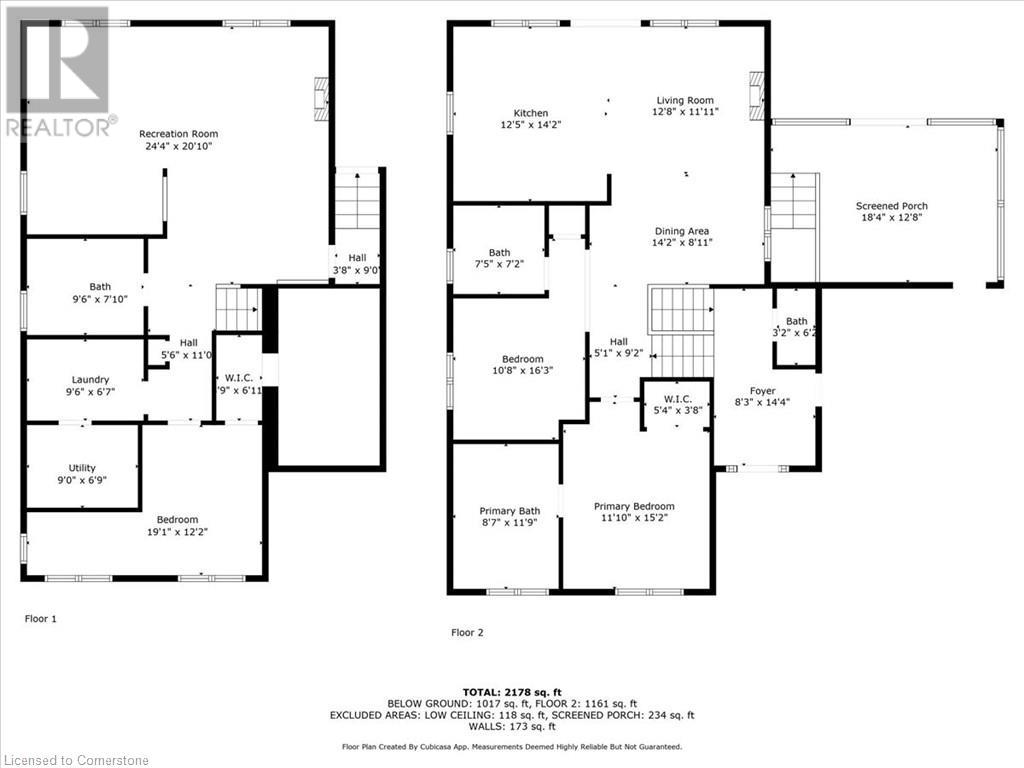3 Bedroom
3 Bathroom
2310 sqft
Raised Bungalow
Fireplace
Central Air Conditioning
Forced Air
Landscaped
$1,499,900
Welcome to your new Luxurious Home located in heart of Niagara-On-The-Lake, Ontario! This 3 bed, 4 Bath completely renovated in 2020-2021 with top notch finishes makes the perfect forever home for your family. This home offers multiple area for everyone in the family to enjoy from a Formal Dining area perfect for family gatherings to the finished Basement Rec-Room for the kids or a Man Cave; a lovely separation of spaces & perfect for any multi-generational or growing family. Sit in the Sun-Room & Enjoy the Sunset during beautiful Ontario Summers. Gorgeous upgrades throughout including the gorgeous & cozy Fireplace, Hardwood and Stone Countertops throughout! The Fenced in Backyard oasis offers a perfect space to host this Summer or simply enjoy the start & end of everyday while sipping your coffee; Shed in rear has hydro, making for a lovely little workshop or storage. This house has an attached garage complete with Automatic Garage Door, you'll love not having to brush off snow in the winter months. (id:49269)
Property Details
|
MLS® Number
|
40736400 |
|
Property Type
|
Single Family |
|
AmenitiesNearBy
|
Golf Nearby, Marina, Park, Place Of Worship, Playground, Public Transit, Schools, Shopping |
|
CommunityFeatures
|
Quiet Area, Community Centre, School Bus |
|
ParkingSpaceTotal
|
3 |
Building
|
BathroomTotal
|
3 |
|
BedroomsAboveGround
|
2 |
|
BedroomsBelowGround
|
1 |
|
BedroomsTotal
|
3 |
|
Appliances
|
Dishwasher, Dryer, Microwave, Refrigerator, Stove, Washer, Microwave Built-in, Window Coverings, Wine Fridge |
|
ArchitecturalStyle
|
Raised Bungalow |
|
BasementDevelopment
|
Finished |
|
BasementType
|
Full (finished) |
|
ConstructedDate
|
1987 |
|
ConstructionStyleAttachment
|
Detached |
|
CoolingType
|
Central Air Conditioning |
|
ExteriorFinish
|
Brick |
|
FireProtection
|
Smoke Detectors |
|
FireplacePresent
|
Yes |
|
FireplaceTotal
|
1 |
|
FoundationType
|
Poured Concrete |
|
HalfBathTotal
|
1 |
|
HeatingFuel
|
Natural Gas |
|
HeatingType
|
Forced Air |
|
StoriesTotal
|
1 |
|
SizeInterior
|
2310 Sqft |
|
Type
|
House |
|
UtilityWater
|
Municipal Water |
Parking
Land
|
AccessType
|
Highway Nearby |
|
Acreage
|
No |
|
LandAmenities
|
Golf Nearby, Marina, Park, Place Of Worship, Playground, Public Transit, Schools, Shopping |
|
LandscapeFeatures
|
Landscaped |
|
Sewer
|
Municipal Sewage System |
|
SizeDepth
|
208 Ft |
|
SizeFrontage
|
64 Ft |
|
SizeTotalText
|
Under 1/2 Acre |
|
ZoningDescription
|
R1 |
Rooms
| Level |
Type |
Length |
Width |
Dimensions |
|
Lower Level |
Utility Room |
|
|
9'1'' x 7'0'' |
|
Lower Level |
Laundry Room |
|
|
9'6'' x 6'7'' |
|
Lower Level |
Recreation Room |
|
|
24'4'' x 20'4'' |
|
Lower Level |
Bedroom |
|
|
20'0'' x 12'2'' |
|
Lower Level |
4pc Bathroom |
|
|
9'6'' x 7'10'' |
|
Main Level |
Foyer |
|
|
8'3'' x 14'4'' |
|
Main Level |
Sunroom |
|
|
18'4'' x 12'8'' |
|
Main Level |
3pc Bathroom |
|
|
7'2'' x 7'5'' |
|
Main Level |
2pc Bathroom |
|
|
5'5'' x 8'1'' |
|
Main Level |
Bedroom |
|
|
11'5'' x 16'6'' |
|
Main Level |
Primary Bedroom |
|
|
11'9'' x 15'1'' |
|
Main Level |
Dining Room |
|
|
14'1'' x 6'8'' |
|
Main Level |
Living Room |
|
|
12'4'' x 15'5'' |
|
Main Level |
Kitchen |
|
|
12'6'' x 14'4'' |
https://www.realtor.ca/real-estate/28455280/214-mary-street-niagara-on-the-lake

