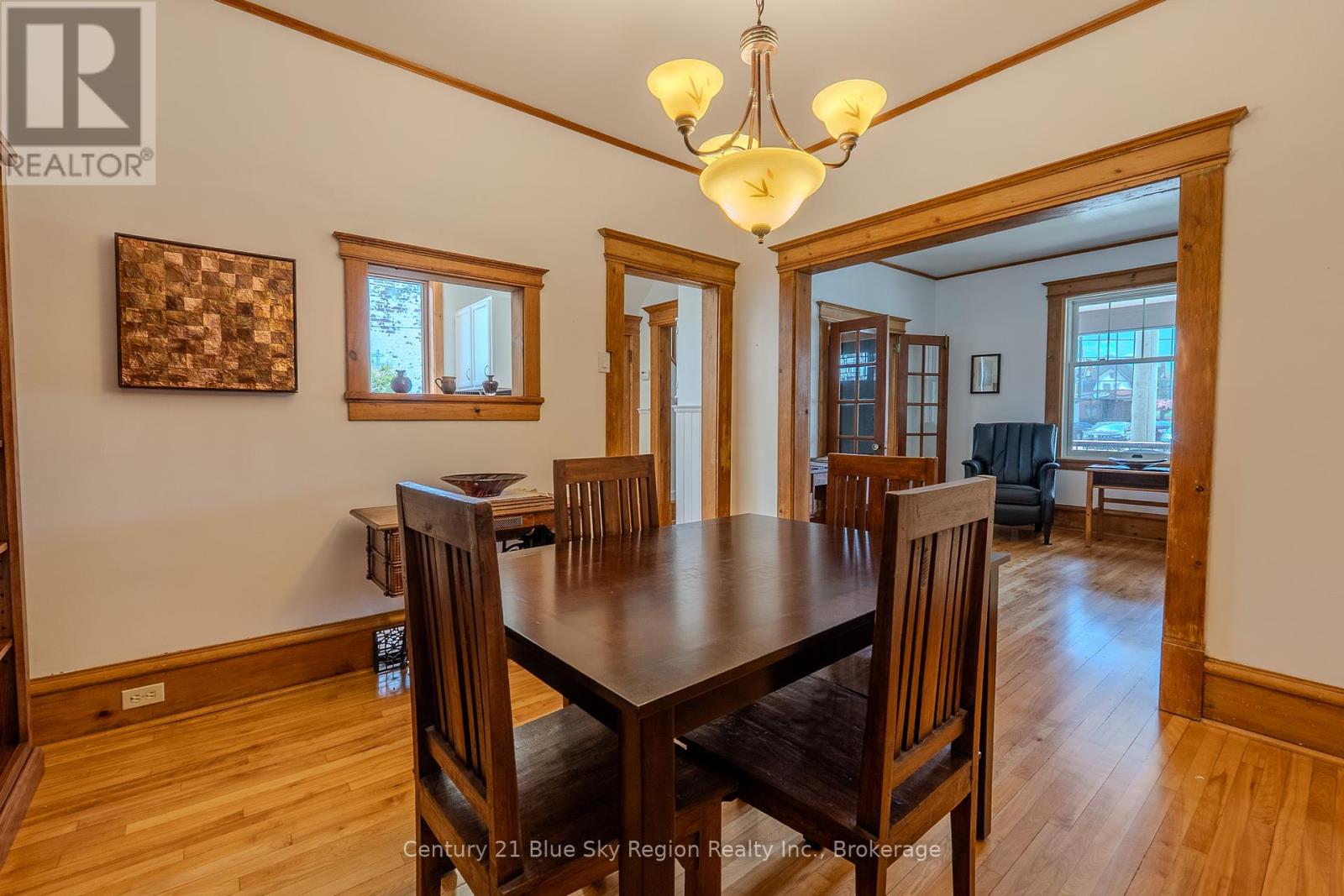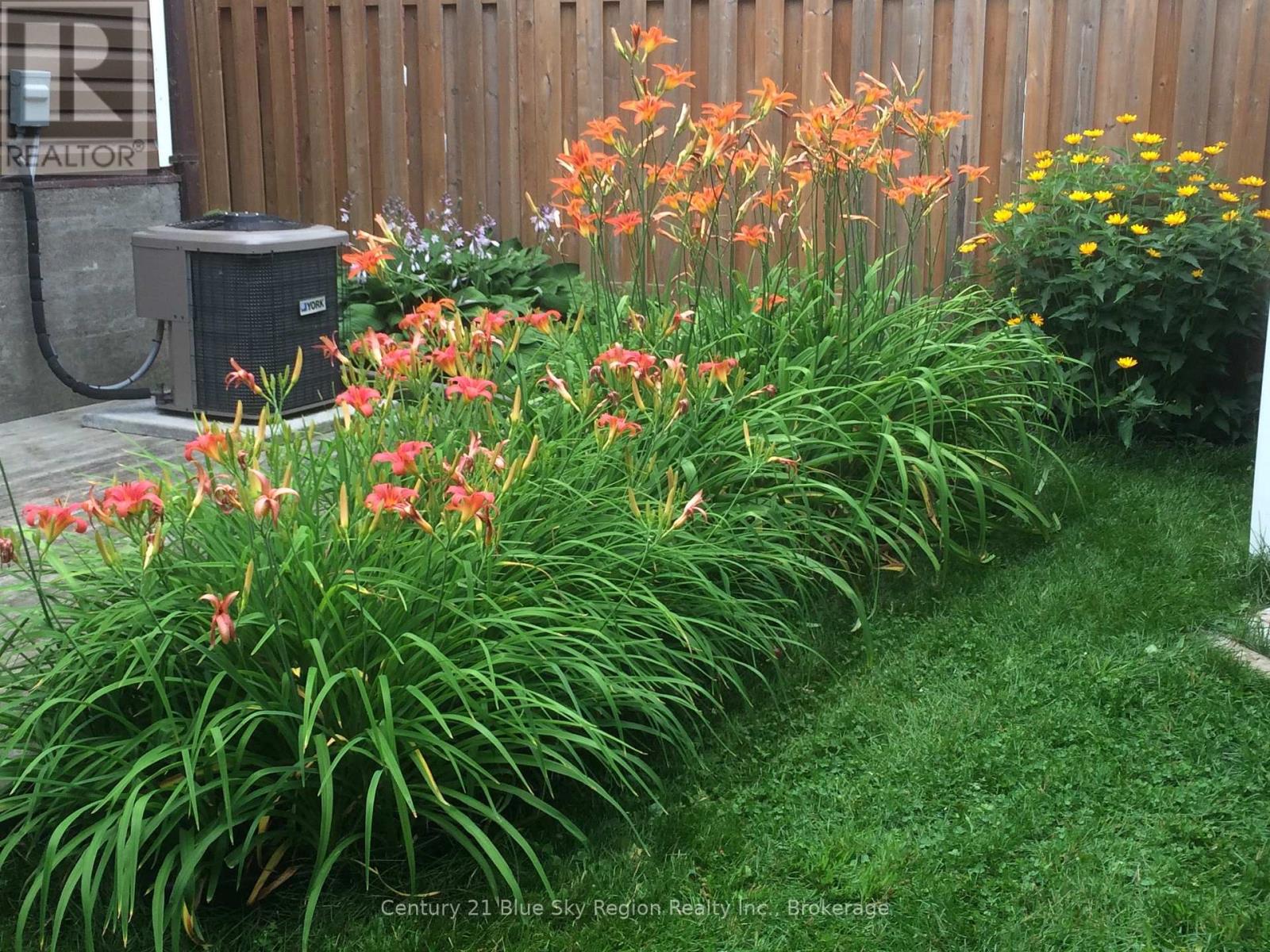214 Worthington Street E North Bay (Central), Ontario P1B 1G9
$392,900
Welcome to this well maintained 3 bedroom, 1 bath brick home, perfectly situated centrally close to public transit, parks and the waterfront. Step inside to find a warm and inviting interior feature original woodwork that adds timeless character. The modern kitchen offers functionality while retaining classic charm, making ideal for home chefs and entertainers alike. A spacious den or family on the main floor overlooks the private and beautifully landscaped fenced backyard. Comfort is key with gas heating and central air conditions. The metal roof offers peace of mind for years to come. The interlocking driveway adds great curb appeal and low maintenance while the storage shed offers convenient space for tools and equipment. This charming home has it all - character, comfort and a fantastic location. (id:49269)
Open House
This property has open houses!
10:00 am
Ends at:11:30 am
Property Details
| MLS® Number | X12181152 |
| Property Type | Single Family |
| Community Name | Central |
| Features | Level, Carpet Free |
| ParkingSpaceTotal | 2 |
| Structure | Deck |
Building
| BathroomTotal | 1 |
| BedroomsAboveGround | 3 |
| BedroomsTotal | 3 |
| Appliances | Water Heater - Tankless, Water Heater, Water Meter, Dryer, Stove, Washer, Window Coverings, Refrigerator |
| BasementDevelopment | Unfinished |
| BasementType | N/a (unfinished) |
| ConstructionStyleAttachment | Detached |
| CoolingType | Central Air Conditioning |
| ExteriorFinish | Vinyl Siding, Brick |
| FoundationType | Stone |
| HeatingFuel | Natural Gas |
| HeatingType | Forced Air |
| StoriesTotal | 2 |
| SizeInterior | 1100 - 1500 Sqft |
| Type | House |
| UtilityWater | Municipal Water |
Parking
| No Garage |
Land
| Acreage | No |
| LandscapeFeatures | Landscaped |
| Sewer | Sanitary Sewer |
| SizeDepth | 82 Ft |
| SizeFrontage | 41 Ft ,3 In |
| SizeIrregular | 41.3 X 82 Ft |
| SizeTotalText | 41.3 X 82 Ft |
| ZoningDescription | Rm1 |
Rooms
| Level | Type | Length | Width | Dimensions |
|---|---|---|---|---|
| Second Level | Primary Bedroom | 4.11 m | 2.77 m | 4.11 m x 2.77 m |
| Second Level | Bedroom | 2.77 m | 2.76 m | 2.77 m x 2.76 m |
| Main Level | Living Room | 3.77 m | 3.38 m | 3.77 m x 3.38 m |
| Main Level | Dining Room | 3.65 m | 3.32 m | 3.65 m x 3.32 m |
| Main Level | Kitchen | 3.99 m | 2.47 m | 3.99 m x 2.47 m |
| Main Level | Den | 4.02 m | 2.92 m | 4.02 m x 2.92 m |
https://www.realtor.ca/real-estate/28383860/214-worthington-street-e-north-bay-central-central
Interested?
Contact us for more information













































