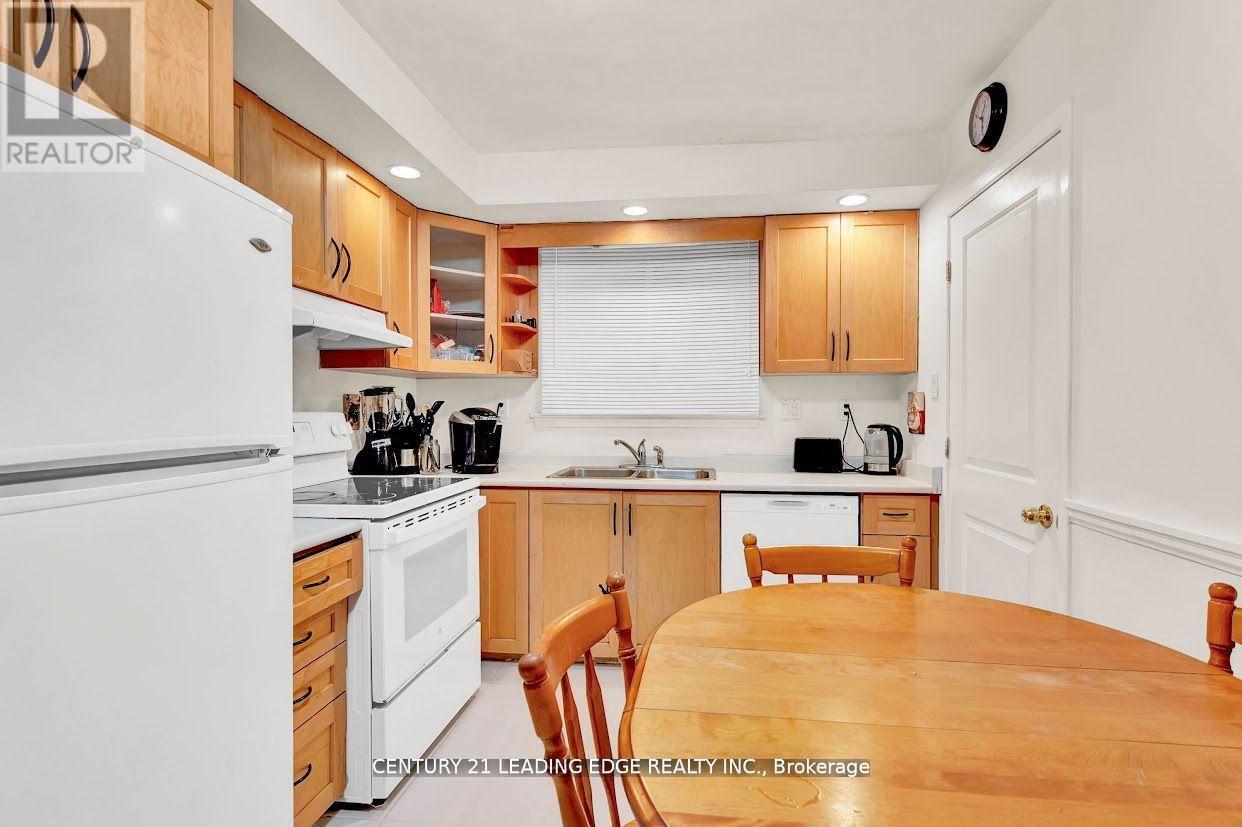3 Bedroom
2 Bathroom
1500 - 2000 sqft
Fireplace
Central Air Conditioning
Forced Air
$999,800
Brant Hills Beauty! This stunning 3-bedroom backsplit sits on a premium 56 x 120 ft lot in one of Burlington's most desirable neighborhoods. Bright, spacious, and full of charm, it features hardwood floors, generously sized rooms, a family-sized eat-in kitchen, and multiple walk-outs. The finished basement with a separate entrance offers excellent in-law suite potential. Enjoy a private, fully fenced backyard surrounded by mature trees. Walk to top-rated schools and parks, with shopping, HWY 407, and HWY 401 just minutes away. Parking for 4 cars, a drive-through garage, and quality upgrades throughout. Most of the home has been freshly painted and touched up truly a turnkey opportunity! Special mortgage rates available for qualified buyers. (id:49269)
Property Details
|
MLS® Number
|
W12106453 |
|
Property Type
|
Single Family |
|
Community Name
|
Mountainside |
|
ParkingSpaceTotal
|
4 |
Building
|
BathroomTotal
|
2 |
|
BedroomsAboveGround
|
3 |
|
BedroomsTotal
|
3 |
|
Appliances
|
All, Window Coverings |
|
BasementDevelopment
|
Partially Finished |
|
BasementType
|
N/a (partially Finished) |
|
ConstructionStyleAttachment
|
Detached |
|
ConstructionStyleSplitLevel
|
Backsplit |
|
CoolingType
|
Central Air Conditioning |
|
ExteriorFinish
|
Brick |
|
FireplacePresent
|
Yes |
|
FlooringType
|
Hardwood, Porcelain Tile |
|
FoundationType
|
Concrete |
|
HeatingFuel
|
Natural Gas |
|
HeatingType
|
Forced Air |
|
SizeInterior
|
1500 - 2000 Sqft |
|
Type
|
House |
|
UtilityWater
|
Municipal Water |
Parking
Land
|
Acreage
|
No |
|
Sewer
|
Sanitary Sewer |
|
SizeDepth
|
119 Ft ,4 In |
|
SizeFrontage
|
56 Ft ,6 In |
|
SizeIrregular
|
56.5 X 119.4 Ft |
|
SizeTotalText
|
56.5 X 119.4 Ft |
Rooms
| Level |
Type |
Length |
Width |
Dimensions |
|
Lower Level |
Recreational, Games Room |
6.01 m |
3.99 m |
6.01 m x 3.99 m |
|
Main Level |
Living Room |
6.01 m |
4.01 m |
6.01 m x 4.01 m |
|
Main Level |
Dining Room |
3.66 m |
3.12 m |
3.66 m x 3.12 m |
|
Main Level |
Kitchen |
4.44 m |
3.99 m |
4.44 m x 3.99 m |
|
Upper Level |
Primary Bedroom |
5.01 m |
4.44 m |
5.01 m x 4.44 m |
|
Upper Level |
Bedroom 2 |
3.99 m |
3.88 m |
3.99 m x 3.88 m |
|
Upper Level |
Bedroom 3 |
3.01 m |
2.99 m |
3.01 m x 2.99 m |
https://www.realtor.ca/real-estate/28220876/2145-sandringham-drive-burlington-mountainside-mountainside



































