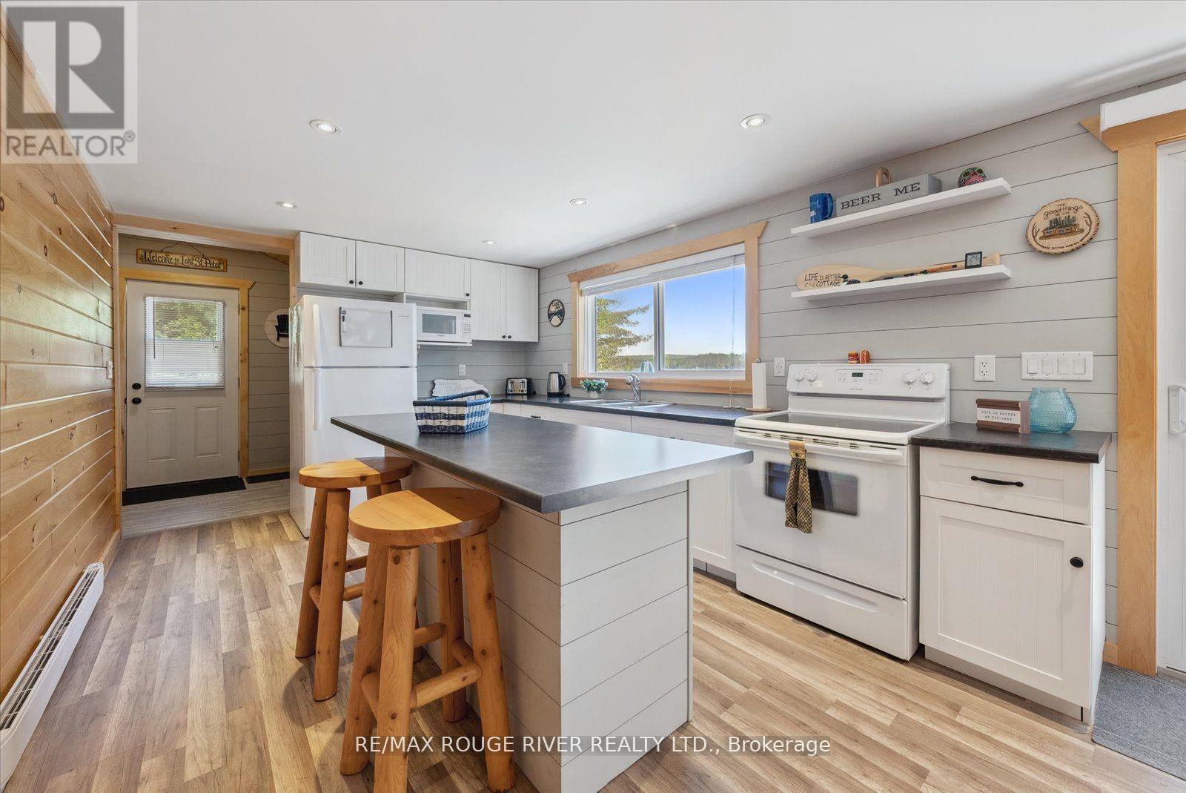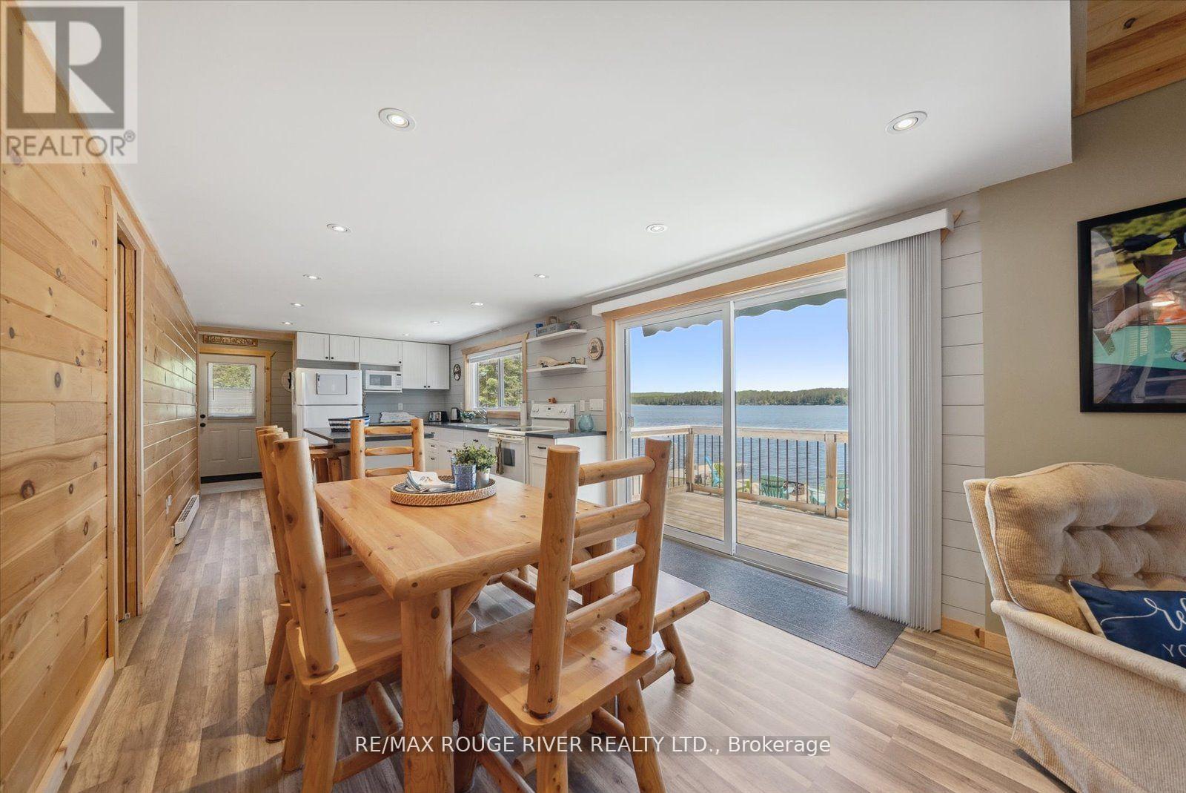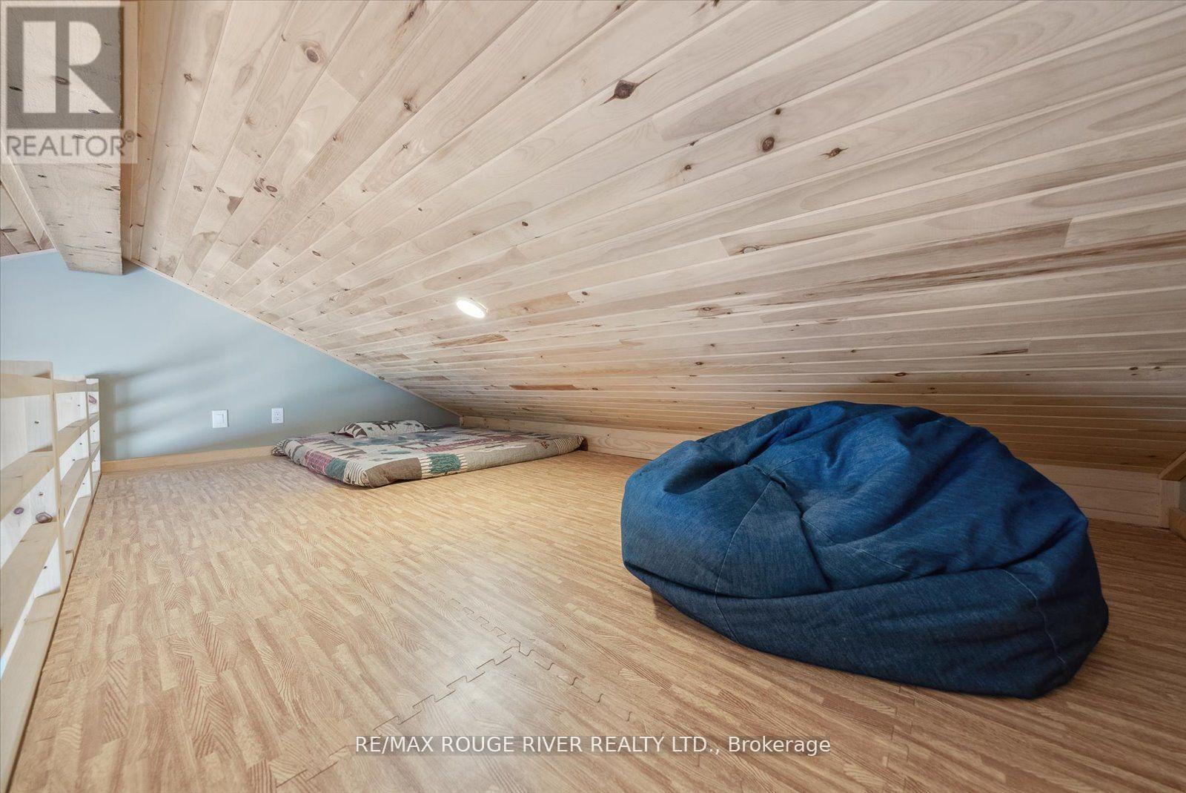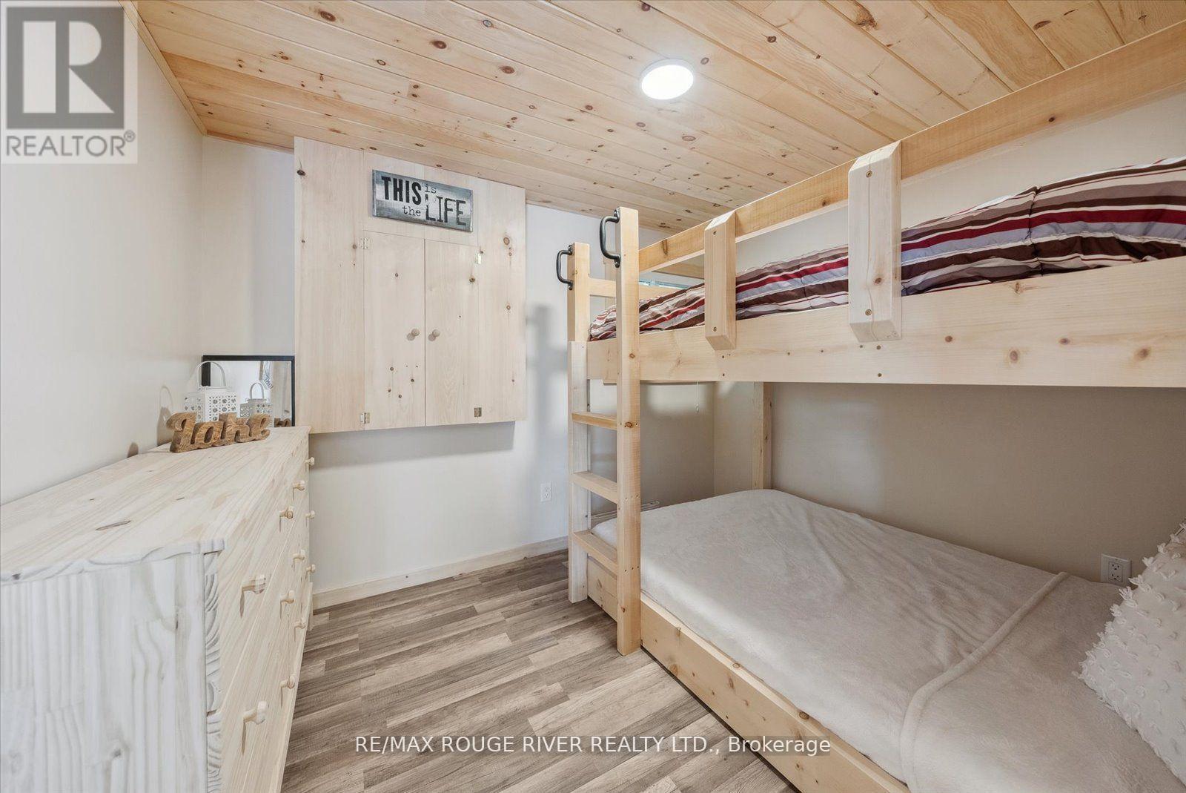4 Bedroom
1 Bathroom
700 - 1100 sqft
Bungalow
Baseboard Heaters
Waterfront
Landscaped
$699,900
Lakeside living starts hereon a generous, tree-lined lot with direct waterfront access and all the charm of cottage country. This updated 3-bedroom plus loft cottage offers the perfect balance of comfort, functionality, and outdoor lifestyle. Set on a large lot surrounded by whispering pines, there's plenty of space to spread out, play, and soak up nature in every direction. With a sandy, wade-in shoreline just steps away, it's easy to spend the day swimming, paddling, or simply enjoying the water at your own pace. Inside, the cottage is warm and welcoming, with a bright kitchen featuring a moveable island for easy meal prep or casual dining. The mudroom entrance keeps the main living spaces organized and practical, with room for storing all your cottage gear. It also has a bar area perfect for entertaining family and friends. Whether you're out on the lake or gathered around the firepit, this property makes it easy to settle into a slower pace. There's even a rustic outhouse on-site that adds a touch of character and nods to classic cottage tradition. For those looking to offset ownership costs, this property has proven rental potential, with past peak-season bookings at $2,500 per week and strong guest reviews. A 2014 Bayliner 170BR with a 90HP engine is also available for purchase, giving you even more ways to enjoy your time on the water. A true lakeside retreat comfortable, well-equipped, and ready for your next chapter. (id:49269)
Property Details
|
MLS® Number
|
X12112053 |
|
Property Type
|
Single Family |
|
Community Name
|
McClure Ward |
|
AmenitiesNearBy
|
Beach |
|
CommunityFeatures
|
Fishing, School Bus |
|
Easement
|
Easement, Unknown |
|
Features
|
Wooded Area, Open Space, Dry, Carpet Free |
|
ParkingSpaceTotal
|
10 |
|
Structure
|
Deck, Shed, Outbuilding, Dock |
|
ViewType
|
View, Lake View, Direct Water View, Unobstructed Water View |
|
WaterFrontType
|
Waterfront |
Building
|
BathroomTotal
|
1 |
|
BedroomsAboveGround
|
4 |
|
BedroomsTotal
|
4 |
|
Appliances
|
Water Heater |
|
ArchitecturalStyle
|
Bungalow |
|
ConstructionStyleAttachment
|
Detached |
|
ExteriorFinish
|
Wood |
|
FireProtection
|
Smoke Detectors |
|
FlooringType
|
Laminate |
|
FoundationType
|
Wood/piers |
|
HeatingFuel
|
Electric |
|
HeatingType
|
Baseboard Heaters |
|
StoriesTotal
|
1 |
|
SizeInterior
|
700 - 1100 Sqft |
|
Type
|
House |
|
UtilityWater
|
Drilled Well |
Parking
Land
|
AccessType
|
Year-round Access, Highway Access, Public Road, Private Docking |
|
Acreage
|
No |
|
LandAmenities
|
Beach |
|
LandscapeFeatures
|
Landscaped |
|
Sewer
|
Septic System |
|
SizeDepth
|
288 Ft ,6 In |
|
SizeFrontage
|
102 Ft ,6 In |
|
SizeIrregular
|
102.5 X 288.5 Ft ; .48ac |
|
SizeTotalText
|
102.5 X 288.5 Ft ; .48ac|under 1/2 Acre |
|
SurfaceWater
|
Lake/pond |
|
ZoningDescription
|
Sr |
Rooms
| Level |
Type |
Length |
Width |
Dimensions |
|
Main Level |
Living Room |
4.61 m |
3.26 m |
4.61 m x 3.26 m |
|
Main Level |
Dining Room |
3.26 m |
2.72 m |
3.26 m x 2.72 m |
|
Main Level |
Kitchen |
3.99 m |
3.26 m |
3.99 m x 3.26 m |
|
Main Level |
Mud Room |
3.38 m |
1.71 m |
3.38 m x 1.71 m |
|
Main Level |
Primary Bedroom |
3.44 m |
2.49 m |
3.44 m x 2.49 m |
|
Main Level |
Bedroom 2 |
3.07 m |
2.49 m |
3.07 m x 2.49 m |
|
Main Level |
Bedroom 3 |
2.56 m |
2.31 m |
2.56 m x 2.31 m |
|
Upper Level |
Loft |
4.57 m |
2.68 m |
4.57 m x 2.68 m |
Utilities
|
Wireless
|
Available |
|
Electricity Connected
|
Connected |
|
Telephone
|
Nearby |
https://www.realtor.ca/real-estate/28233736/214b-centre-road-hastings-highlands-mcclure-ward-mcclure-ward



























