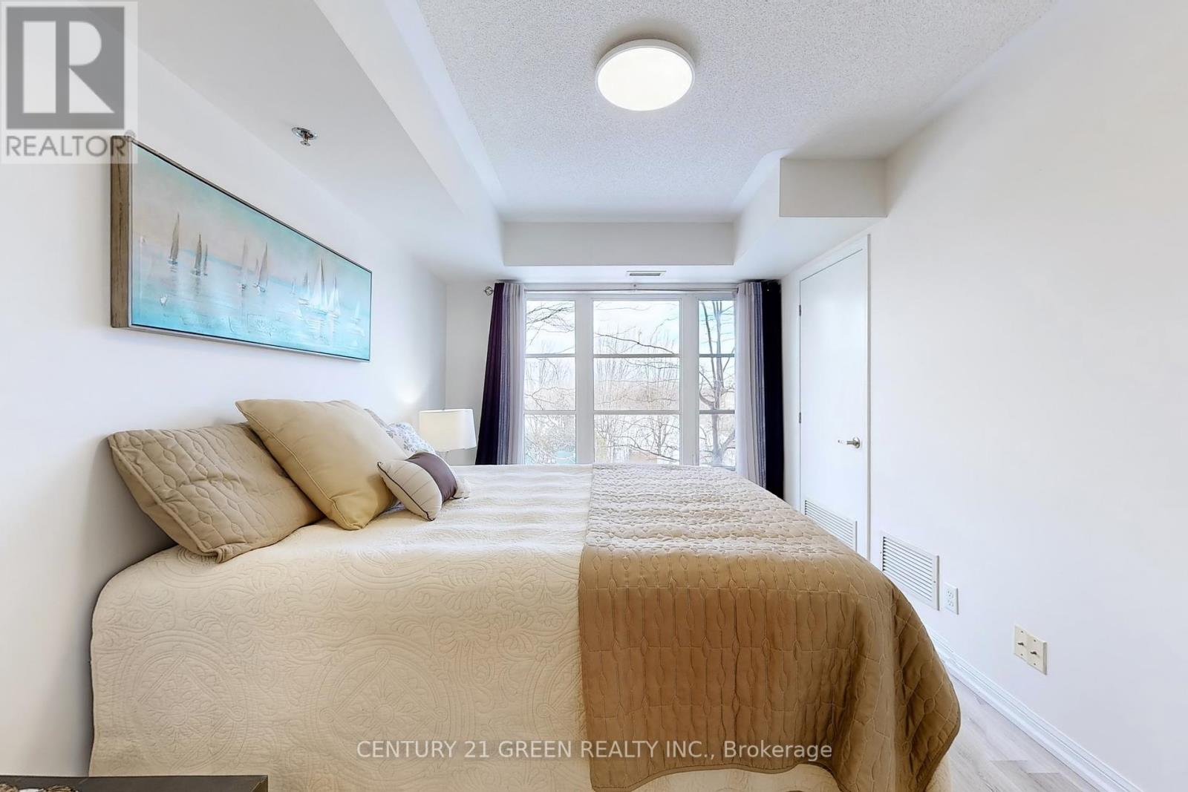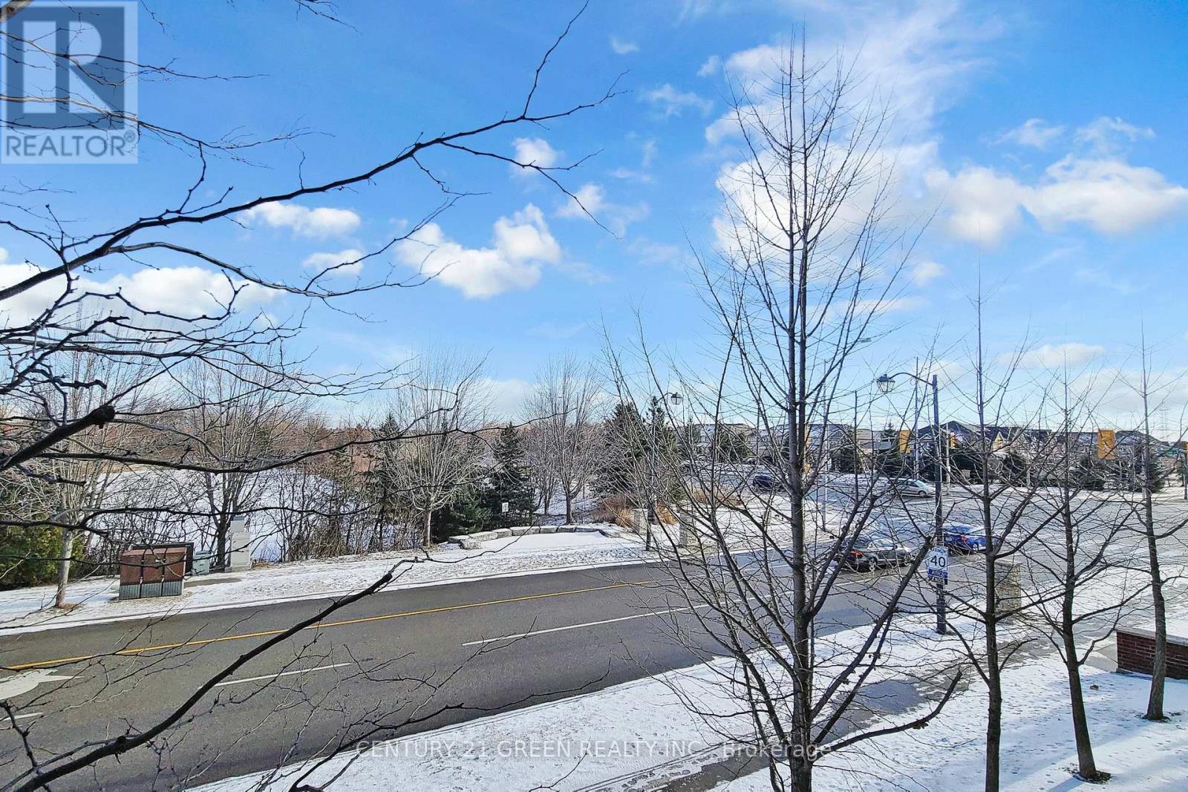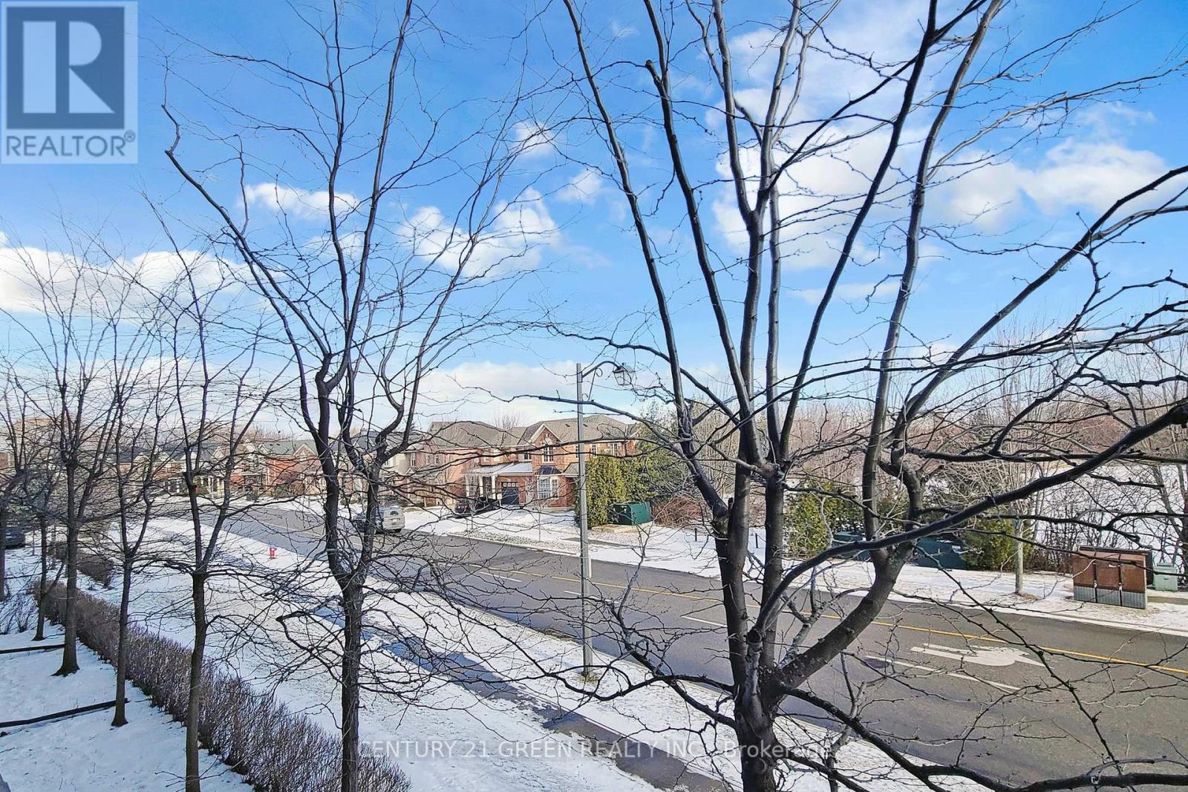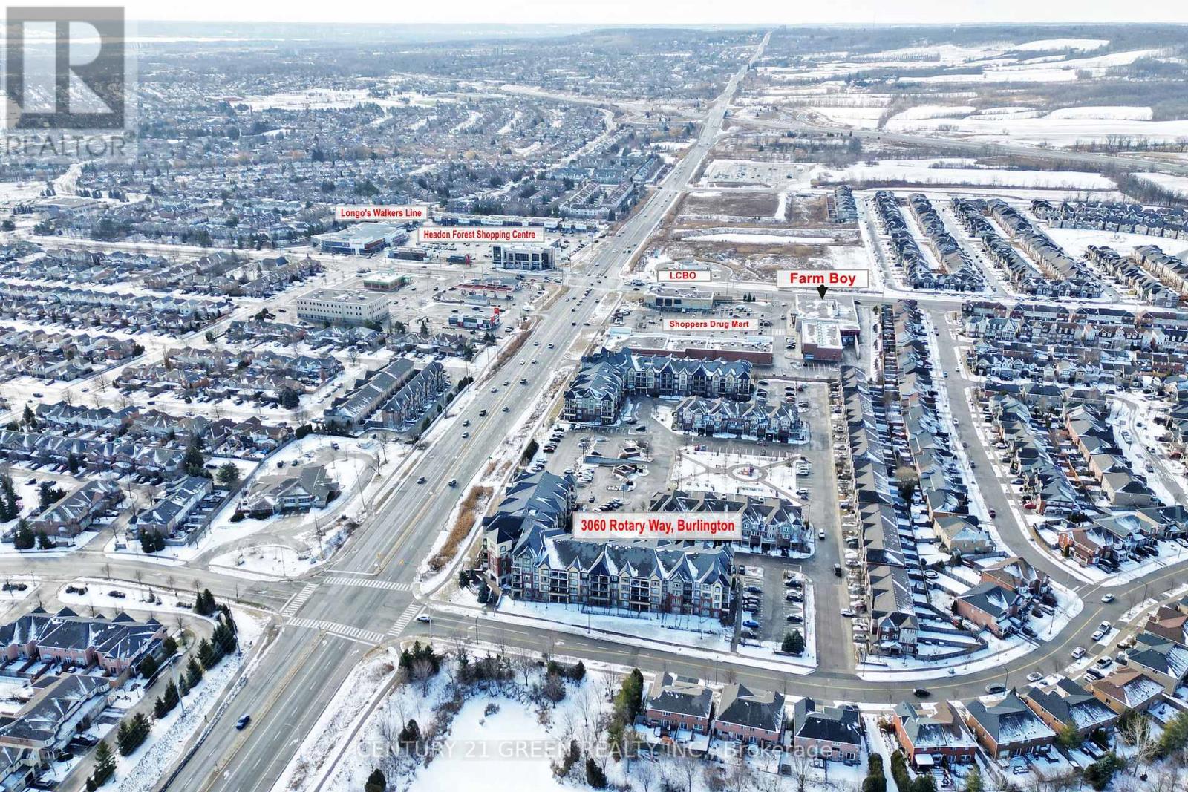416-218-8800
admin@hlfrontier.com
215 - 3060 Rotary Way Burlington (Alton), Ontario L7M 0G9
2 Bedroom
1 Bathroom
600 - 699 sqft
Central Air Conditioning
Forced Air
$489,000Maintenance, Insurance, Parking, Water, Common Area Maintenance
$534.41 Monthly
Maintenance, Insurance, Parking, Water, Common Area Maintenance
$534.41 MonthlyLocation***A sun-filled carpet free upgraded bright 1 Bedroom + Den unit facing to revine in Burlington prime location. Walkout open Balcony facing East, overlooking Pond.New Vinyl Floors, Pot lights, paint, S/S Fridge, S/S stove, Counter tops and backsplash. 2 Parking Spaces and Locker. Access to exclusive party room! All amenities withing 2 min drive. Well maintained building with out door children park. Lots of visitor parkings. Close to 407 and 403/QEW (id:49269)
Property Details
| MLS® Number | W12012369 |
| Property Type | Single Family |
| Community Name | Alton |
| CommunityFeatures | Pet Restrictions |
| Features | Balcony, Carpet Free, In Suite Laundry |
| ParkingSpaceTotal | 1 |
Building
| BathroomTotal | 1 |
| BedroomsAboveGround | 1 |
| BedroomsBelowGround | 1 |
| BedroomsTotal | 2 |
| Amenities | Storage - Locker |
| Appliances | Dishwasher, Dryer, Microwave, Stove, Washer, Refrigerator |
| CoolingType | Central Air Conditioning |
| ExteriorFinish | Brick |
| FlooringType | Tile, Vinyl |
| HeatingFuel | Natural Gas |
| HeatingType | Forced Air |
| SizeInterior | 600 - 699 Sqft |
| Type | Apartment |
Parking
| Underground | |
| No Garage |
Land
| Acreage | No |
| ZoningDescription | Residential |
Rooms
| Level | Type | Length | Width | Dimensions |
|---|---|---|---|---|
| Main Level | Kitchen | 2.95 m | 2.74 m | 2.95 m x 2.74 m |
| Main Level | Den | 2.89 m | 2.22 m | 2.89 m x 2.22 m |
| Main Level | Dining Room | 3.2 m | 2.56 m | 3.2 m x 2.56 m |
| Main Level | Living Room | 3.59 m | 3.2 m | 3.59 m x 3.2 m |
| Main Level | Bedroom | 3.96 m | 2.74 m | 3.96 m x 2.74 m |
| Main Level | Bathroom | 2.16 m | 1.73 m | 2.16 m x 1.73 m |
https://www.realtor.ca/real-estate/28007923/215-3060-rotary-way-burlington-alton-alton
Interested?
Contact us for more information










































