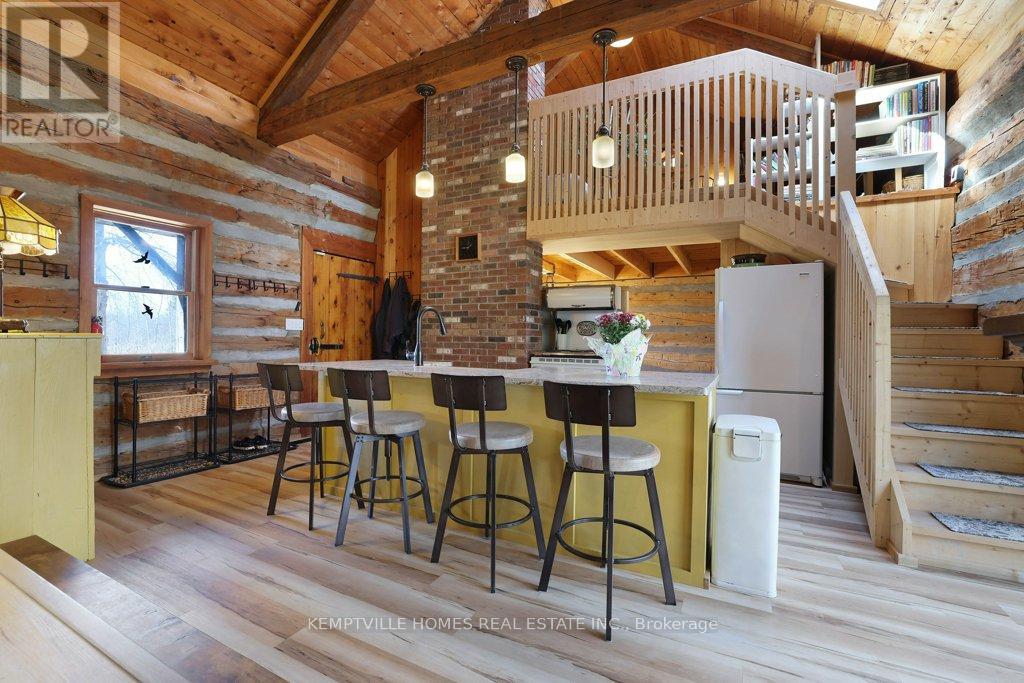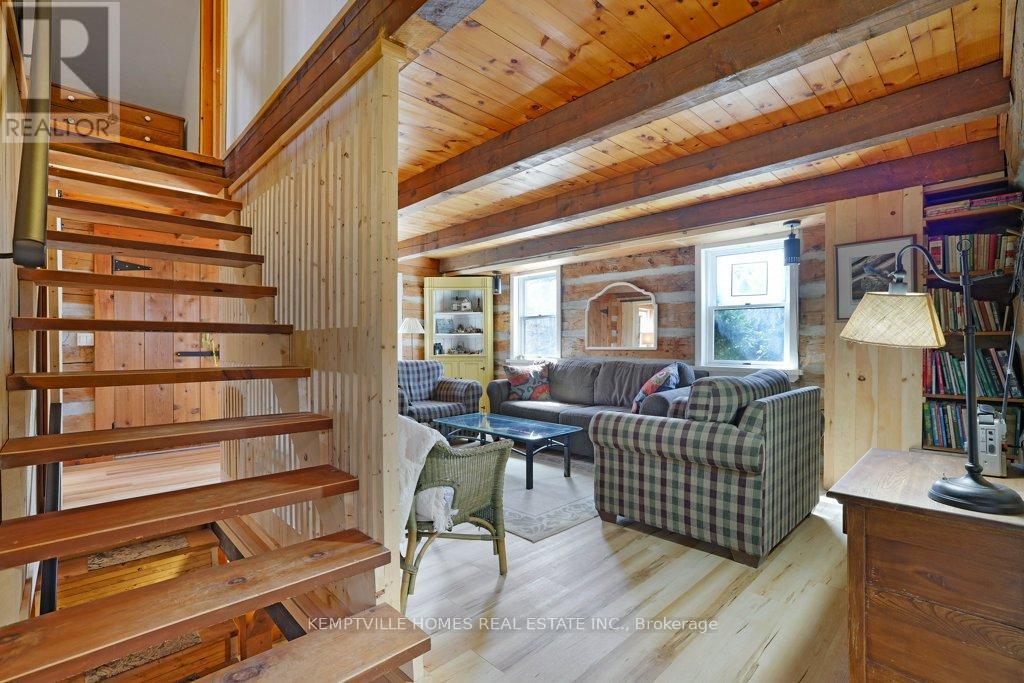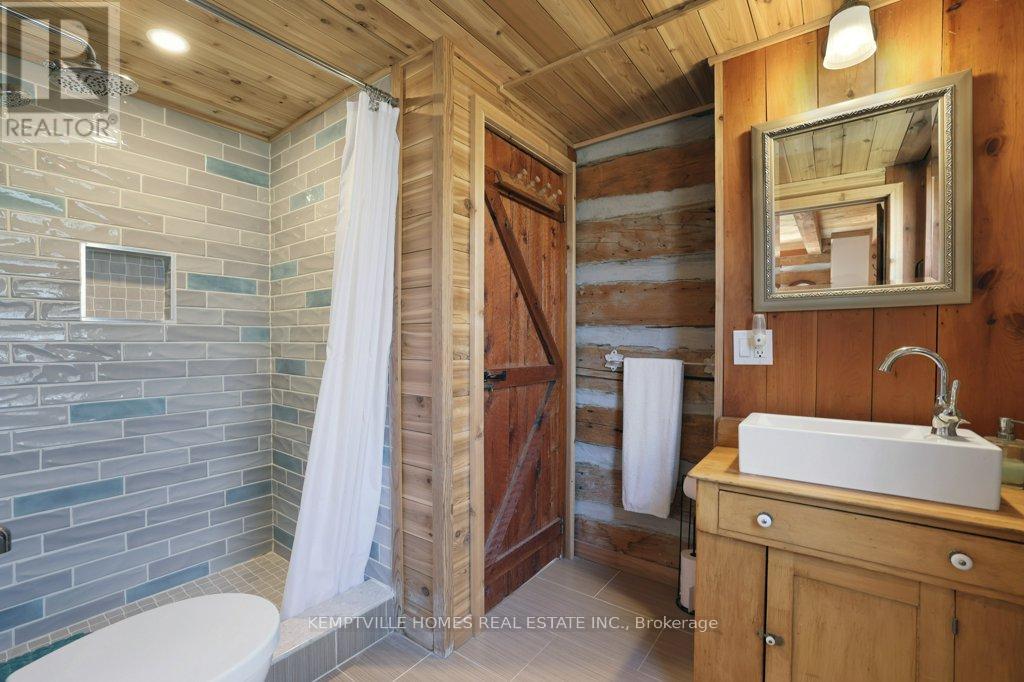4 Bedroom
2 Bathroom
1100 - 1500 sqft
Fireplace
Forced Air
Acreage
$720,000
Welcome to 215 Corkoran Road - this cozy, private, tranquil and fully furnished square-cut log home sits on 17+ peaceful acres of forest and field. Minutes from Merrickville or Smiths Falls, it features 4 bedrooms, a bright loft, and welcoming cathedral-ceiling kitchen with quartz island, copper sink, and charming modern electric stove styled as an antique wood-burner. Enjoy the home as a full time residence, family/group retreat or take advantage of the set up for short term income potential. Morning sun hits the back deck and sunsets and stars are beautiful from the covered front porch or open sky fire pit. Plenty of room for cornhole, horse shoes, raised garden beds, a work or art shed and pets to roam the trails of this property. Situated at the end of a quiet road, close proximity to Kemptville, Brockville, Ottawa and Kingston. 215 Corkoran uniquely blends character, acreage, and lifestyle. Join us for a open house on MAY 4TH, 2025 from 2-4 (rescheduled from April 27 2025 due to rain). 24 hours irrevocable on all offers -presented no earlier than April 30th 2025. ** This is a linked property.** (id:49269)
Property Details
|
MLS® Number
|
X12100551 |
|
Property Type
|
Single Family |
|
Community Name
|
805 - Merrickville/Wolford Twp |
|
Features
|
Wooded Area, Open Space, Flat Site |
|
ParkingSpaceTotal
|
6 |
|
Structure
|
Deck |
Building
|
BathroomTotal
|
2 |
|
BedroomsAboveGround
|
4 |
|
BedroomsTotal
|
4 |
|
Age
|
31 To 50 Years |
|
BasementDevelopment
|
Finished |
|
BasementType
|
Full (finished) |
|
ConstructionStyleAttachment
|
Detached |
|
ExteriorFinish
|
Wood, Log |
|
FireplacePresent
|
Yes |
|
FoundationType
|
Block |
|
HeatingFuel
|
Propane |
|
HeatingType
|
Forced Air |
|
StoriesTotal
|
2 |
|
SizeInterior
|
1100 - 1500 Sqft |
|
Type
|
House |
|
UtilityWater
|
Drilled Well |
Parking
Land
|
AccessType
|
Public Road |
|
Acreage
|
Yes |
|
Sewer
|
Septic System |
|
SizeIrregular
|
555.9 X 902.2 Acre |
|
SizeTotalText
|
555.9 X 902.2 Acre|10 - 24.99 Acres |
Rooms
| Level |
Type |
Length |
Width |
Dimensions |
|
Second Level |
Bedroom |
3.59 m |
3.35 m |
3.59 m x 3.35 m |
|
Second Level |
Bedroom 2 |
3.59 m |
2.73 m |
3.59 m x 2.73 m |
|
Second Level |
Bedroom 3 |
1.87 m |
3.3 m |
1.87 m x 3.3 m |
|
Second Level |
Bathroom |
1.82 m |
1.95 m |
1.82 m x 1.95 m |
|
Second Level |
Loft |
5.37 m |
3.32 m |
5.37 m x 3.32 m |
|
Basement |
Recreational, Games Room |
5.96 m |
5.51 m |
5.96 m x 5.51 m |
|
Main Level |
Living Room |
4.7 m |
6.03 m |
4.7 m x 6.03 m |
|
Main Level |
Primary Bedroom |
2.71 m |
3.63 m |
2.71 m x 3.63 m |
|
Main Level |
Bathroom |
2.71 m |
2.33 m |
2.71 m x 2.33 m |
|
Main Level |
Kitchen |
5.67 m |
4.33 m |
5.67 m x 4.33 m |
|
Main Level |
Dining Room |
3.98 m |
2.96 m |
3.98 m x 2.96 m |
https://www.realtor.ca/real-estate/28207397/215-corkoran-road-n-merrickville-wolford-805-merrickvillewolford-twp




















































