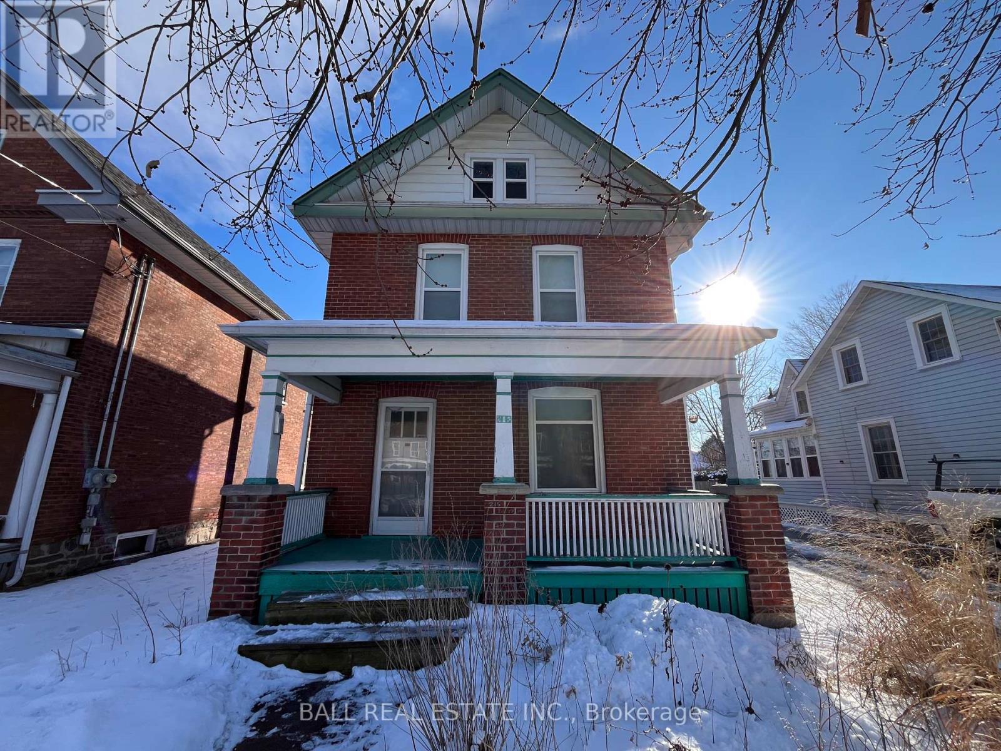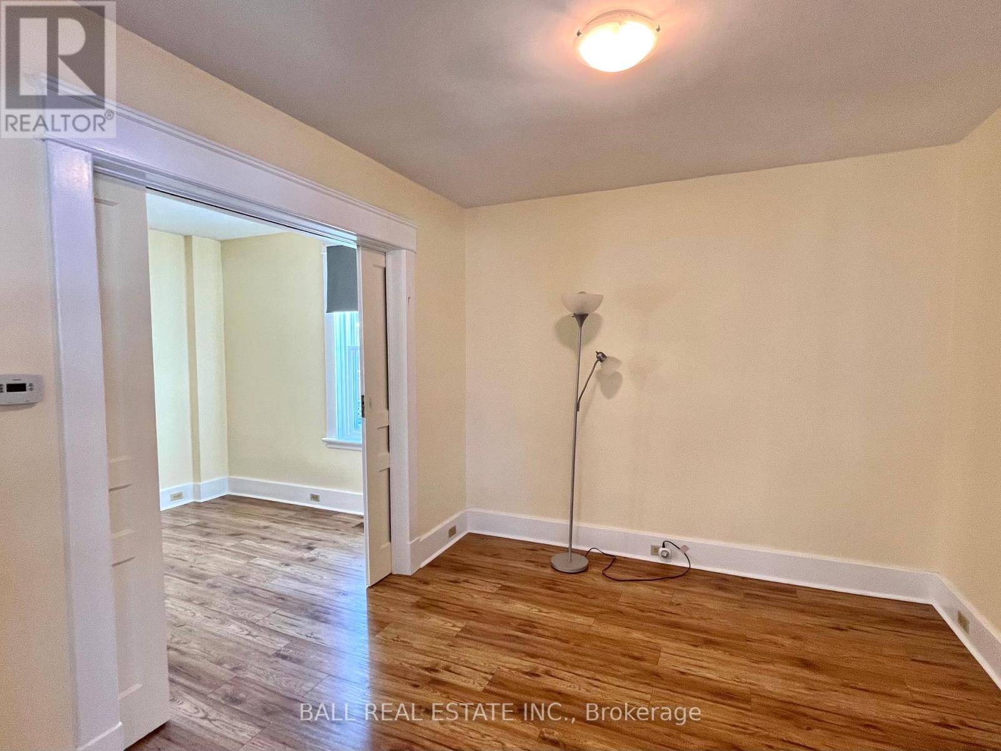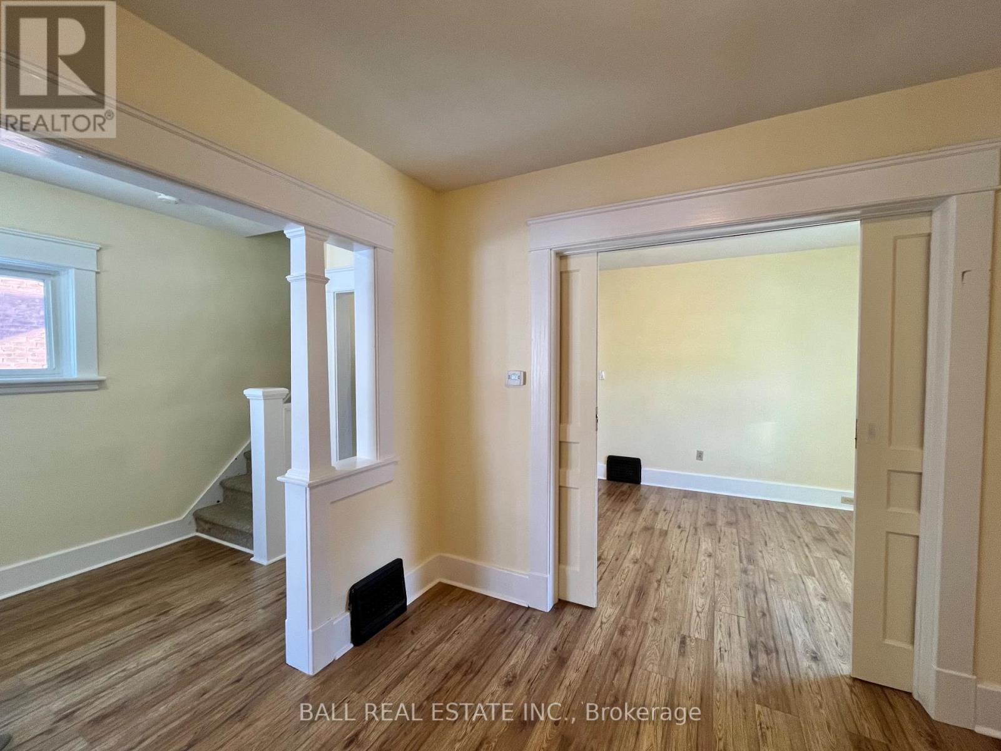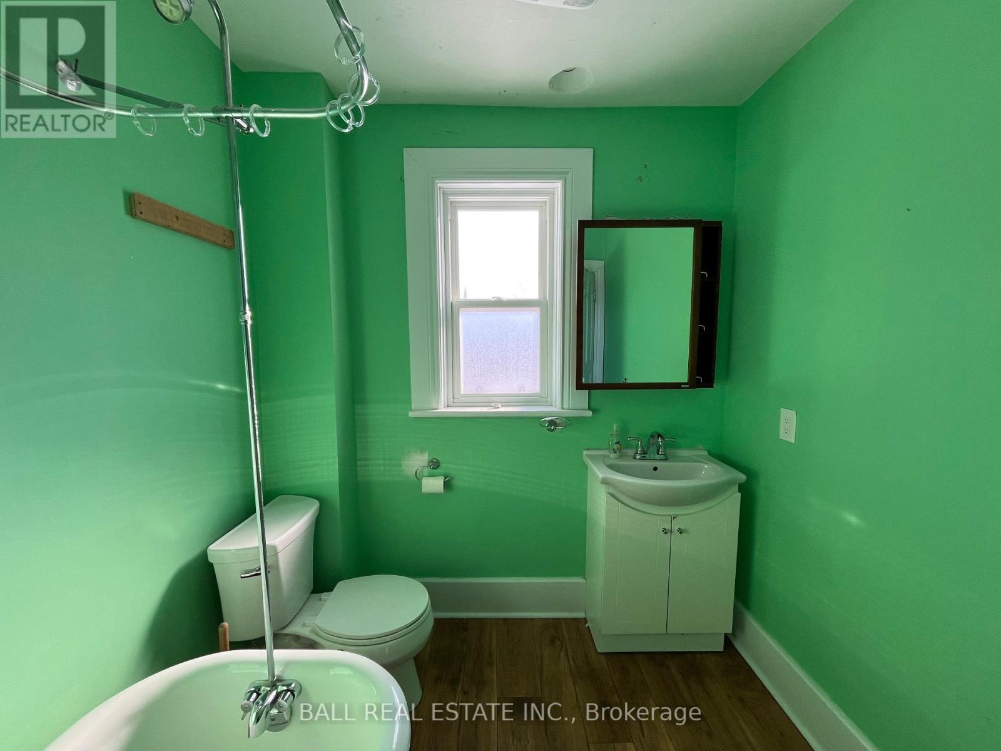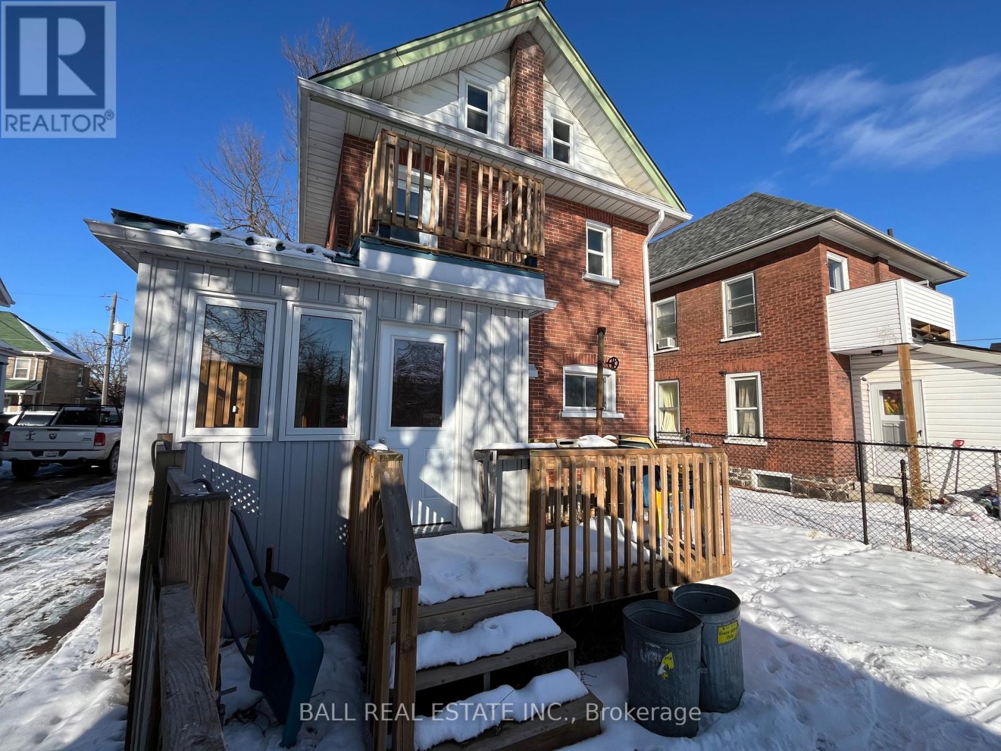4 Bedroom
1 Bathroom
Wall Unit
Forced Air
$439,900
Charming century home in the heart of Peterborough! Tastefully updated for modern conveniences with the timeless character of 1925. Classic 2.5 storey brick home with covered front porch and beautifully updated side porch / sunroom (2022). Lovely updated kitchen (2021) with gas stove, formal dining room that opens to living room with updated flooring (2020) and windows (2012) throughout. 3 bedrooms upstairs with 4pc bathroom, including primary bedroom with walkout to private balcony. Plus spacious loft for additional living space, ideal for 4th bedroom or office, insulated and heated with heat/AC pump. Full unfinished basement with laundry and storage, updated electrical (2012), owned gas furnace and hot water tank. Extra long fenced backyard (~160ft deep) with detached single garage, great for storage or footprint for new garage/shop. Walk to all downtown amenities in the vibrant City of Peterborough! Ideally located just down the street from Del Crary Park and Peterborough Marina on Little Lake that hosts iconic events like MusicFest etc. Great chance to own a piece of Peterborough's history close to downtown conveniences and charisma. (id:49269)
Property Details
|
MLS® Number
|
X11941455 |
|
Property Type
|
Single Family |
|
Community Name
|
Downtown |
|
AmenitiesNearBy
|
Place Of Worship, Public Transit, Marina, Park |
|
Features
|
Level Lot, Level |
|
ParkingSpaceTotal
|
3 |
|
Structure
|
Deck, Porch |
Building
|
BathroomTotal
|
1 |
|
BedroomsAboveGround
|
3 |
|
BedroomsBelowGround
|
1 |
|
BedroomsTotal
|
4 |
|
Appliances
|
Water Heater, Dishwasher, Dryer, Freezer, Refrigerator, Stove, Washer, Window Coverings |
|
BasementType
|
Full |
|
ConstructionStyleAttachment
|
Detached |
|
CoolingType
|
Wall Unit |
|
ExteriorFinish
|
Brick |
|
FoundationType
|
Concrete |
|
HeatingFuel
|
Natural Gas |
|
HeatingType
|
Forced Air |
|
StoriesTotal
|
3 |
|
Type
|
House |
|
UtilityWater
|
Municipal Water |
Parking
Land
|
AccessType
|
Year-round Access |
|
Acreage
|
No |
|
FenceType
|
Fenced Yard |
|
LandAmenities
|
Place Of Worship, Public Transit, Marina, Park |
|
Sewer
|
Sanitary Sewer |
|
SizeDepth
|
160 Ft |
|
SizeFrontage
|
36 Ft |
|
SizeIrregular
|
36 X 160 Ft |
|
SizeTotalText
|
36 X 160 Ft |
Rooms
| Level |
Type |
Length |
Width |
Dimensions |
|
Second Level |
Bedroom |
4.27 m |
3.25 m |
4.27 m x 3.25 m |
|
Second Level |
Bedroom |
4.06 m |
3.17 m |
4.06 m x 3.17 m |
|
Second Level |
Bedroom |
3.02 m |
2.44 m |
3.02 m x 2.44 m |
|
Third Level |
Loft |
3.96 m |
9.14 m |
3.96 m x 9.14 m |
|
Main Level |
Living Room |
3.25 m |
3.05 m |
3.25 m x 3.05 m |
|
Main Level |
Dining Room |
4.42 m |
2.59 m |
4.42 m x 2.59 m |
|
Main Level |
Kitchen |
5.44 m |
3.05 m |
5.44 m x 3.05 m |
https://www.realtor.ca/real-estate/27844341/215-perry-street-peterborough-downtown-downtown

