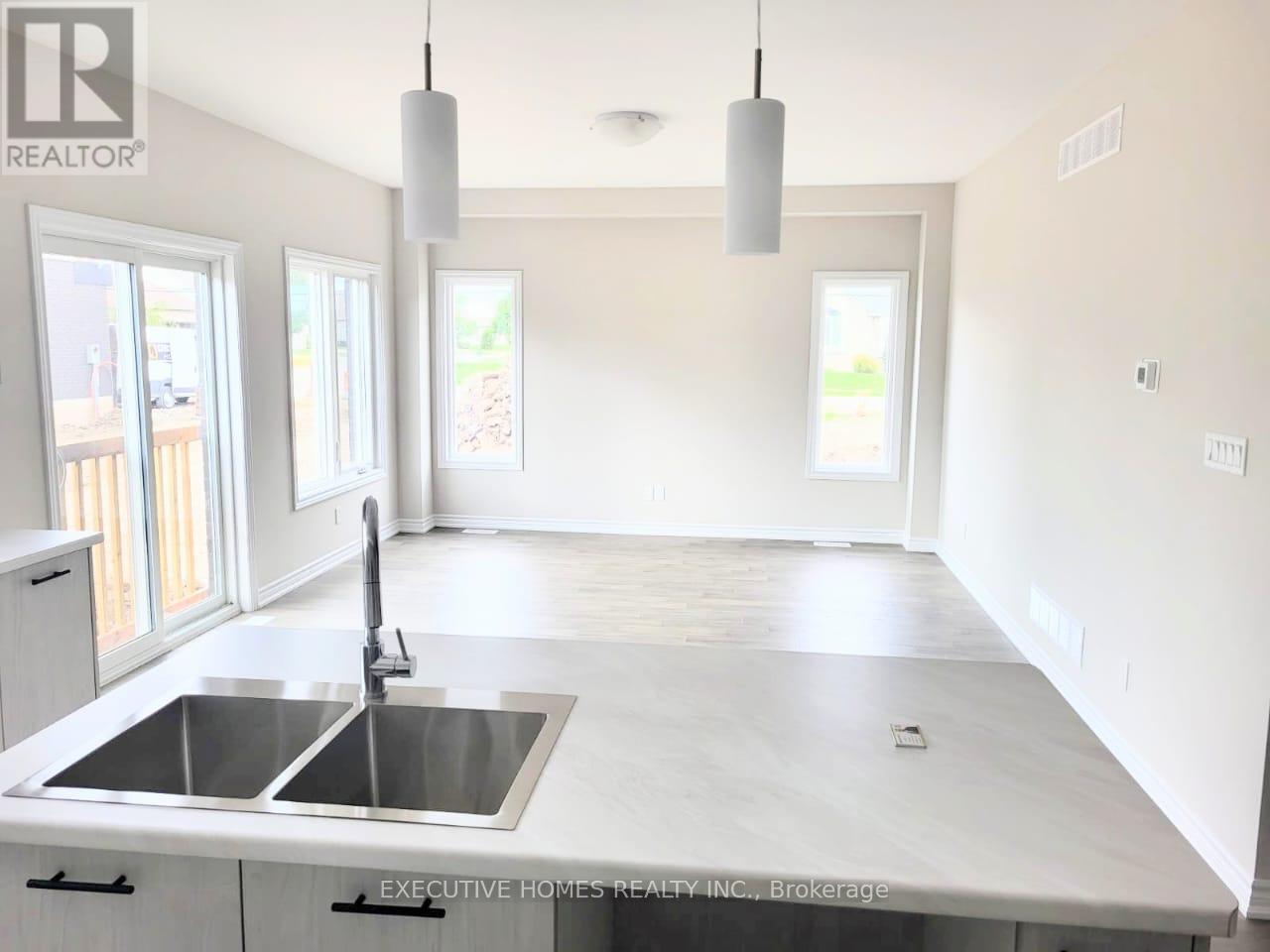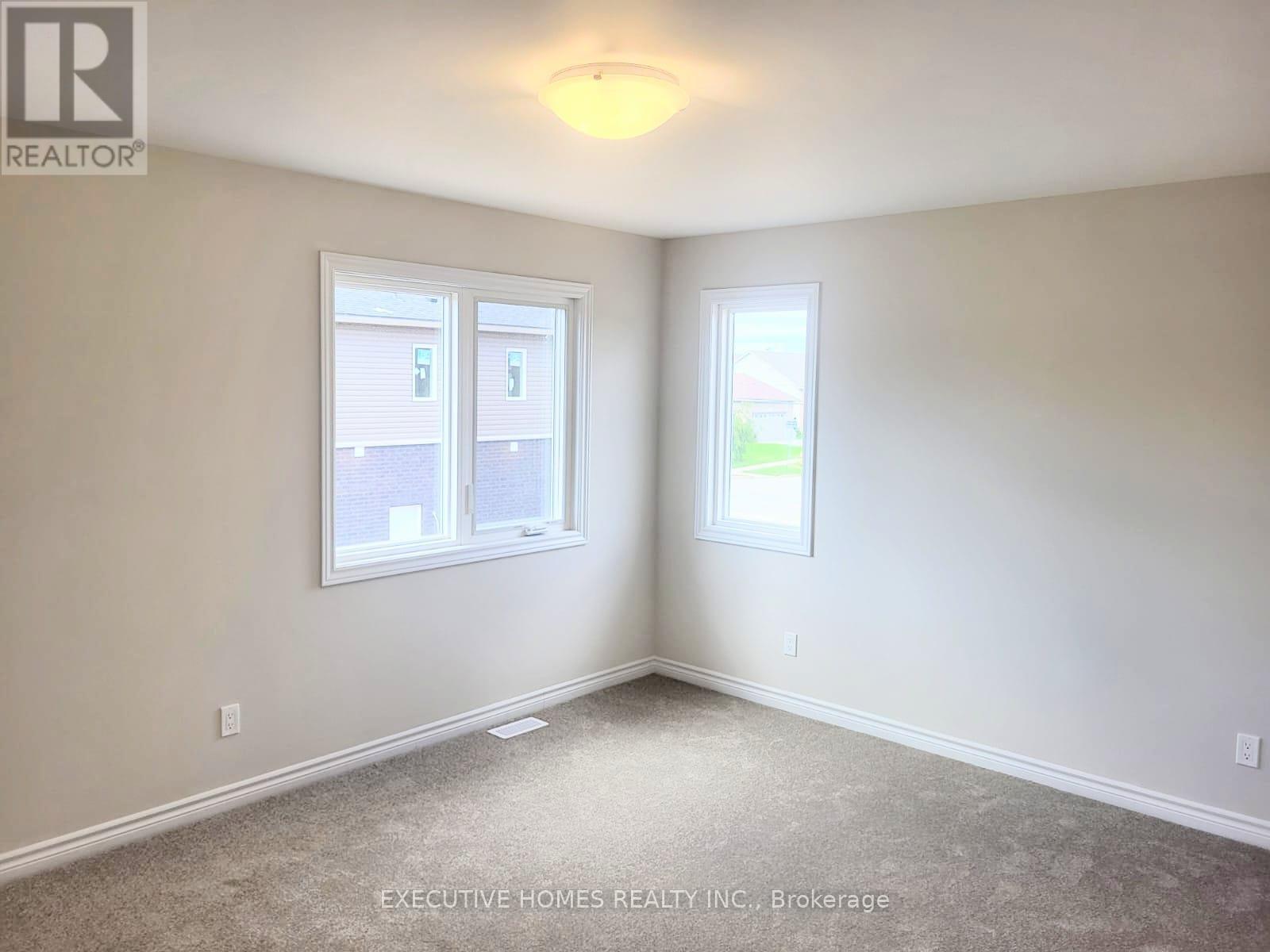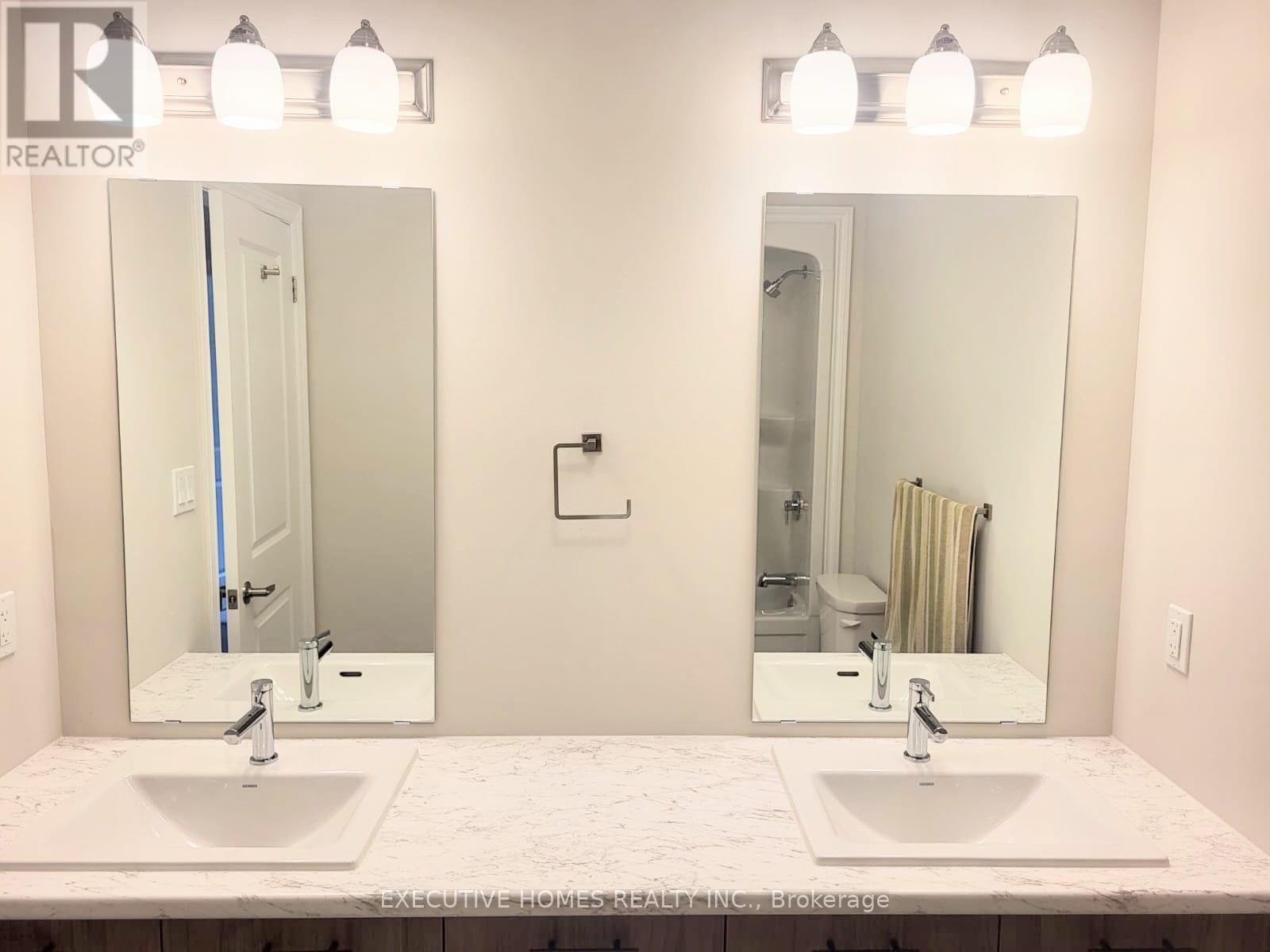4 Bedroom
3 Bathroom
Central Air Conditioning
Forced Air
$2,700 Monthly
Welcome to 215 Wells Rd, Ridgeway a stunning brand-new semi-detached home, impeccably designed and never lived in! This property features a double car garage and an inviting double-door entrance. The main floor showcases elegant, engineered hardwood flooring, a bright living area with a beautiful view of the backyard, and a sleek kitchen with tiled flooring. Upstairs, you ll find 4 generous bedrooms, including a luxurious primary suite with an en suite bathroom featuring a standing shower and a bathtub. The additional 3-piece common bathroom is conveniently located between two bedrooms, making it perfect for family living. The 4th bedroom offers a versatile space, ideal for a home office or study. With oak staircases, a laundry room, and an unfinished basement ready to be customized, this home by Centennial Homes offers a blend of style and functionality in a pristine, move-in-ready condition! (id:49269)
Property Details
|
MLS® Number
|
X9391909 |
|
Property Type
|
Single Family |
|
Features
|
In Suite Laundry |
|
ParkingSpaceTotal
|
6 |
Building
|
BathroomTotal
|
3 |
|
BedroomsAboveGround
|
4 |
|
BedroomsTotal
|
4 |
|
BasementDevelopment
|
Unfinished |
|
BasementType
|
Full (unfinished) |
|
ConstructionStyleAttachment
|
Semi-detached |
|
CoolingType
|
Central Air Conditioning |
|
ExteriorFinish
|
Brick, Stone |
|
FoundationType
|
Concrete |
|
HalfBathTotal
|
2 |
|
HeatingFuel
|
Natural Gas |
|
HeatingType
|
Forced Air |
|
StoriesTotal
|
2 |
|
Type
|
House |
|
UtilityWater
|
Municipal Water |
Parking
Land
|
Acreage
|
No |
|
Sewer
|
Sanitary Sewer |
Rooms
| Level |
Type |
Length |
Width |
Dimensions |
|
Second Level |
Primary Bedroom |
4.87 m |
4.26 m |
4.87 m x 4.26 m |
|
Second Level |
Bedroom 2 |
4.45 m |
3.62 m |
4.45 m x 3.62 m |
|
Second Level |
Bedroom 3 |
3.65 m |
3.29 m |
3.65 m x 3.29 m |
|
Second Level |
Bedroom 4 |
3.26 m |
3.35 m |
3.26 m x 3.35 m |
|
Ground Level |
Great Room |
4.57 m |
4.26 m |
4.57 m x 4.26 m |
|
Ground Level |
Kitchen |
3.65 m |
3.35 m |
3.65 m x 3.35 m |
|
Ground Level |
Dining Room |
3.65 m |
3.07 m |
3.65 m x 3.07 m |
https://www.realtor.ca/real-estate/27529425/215-wells-avenue-fort-erie










































