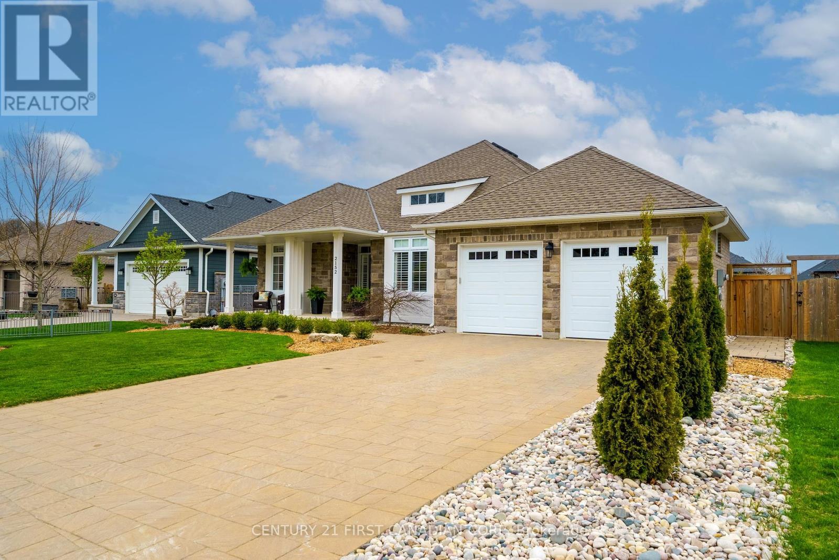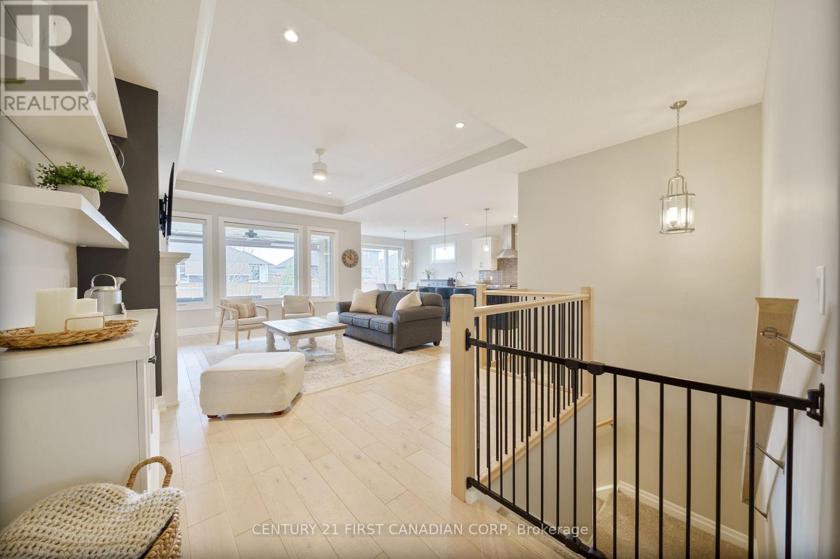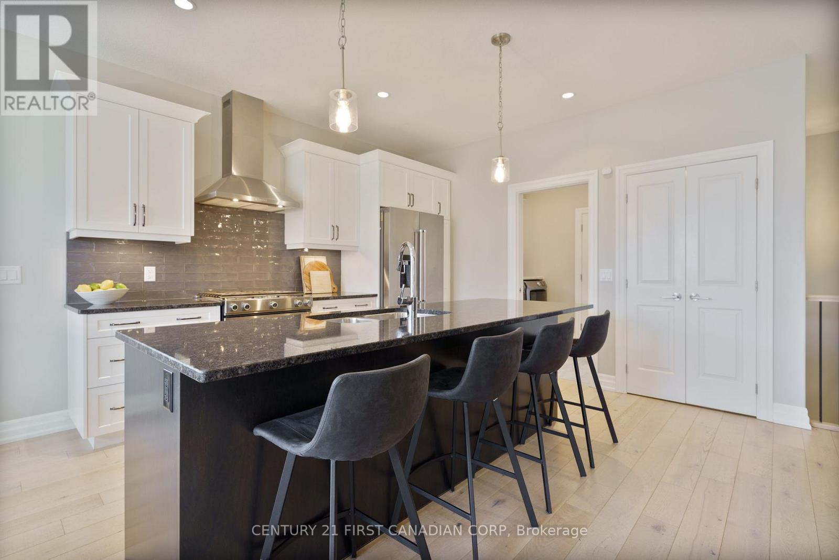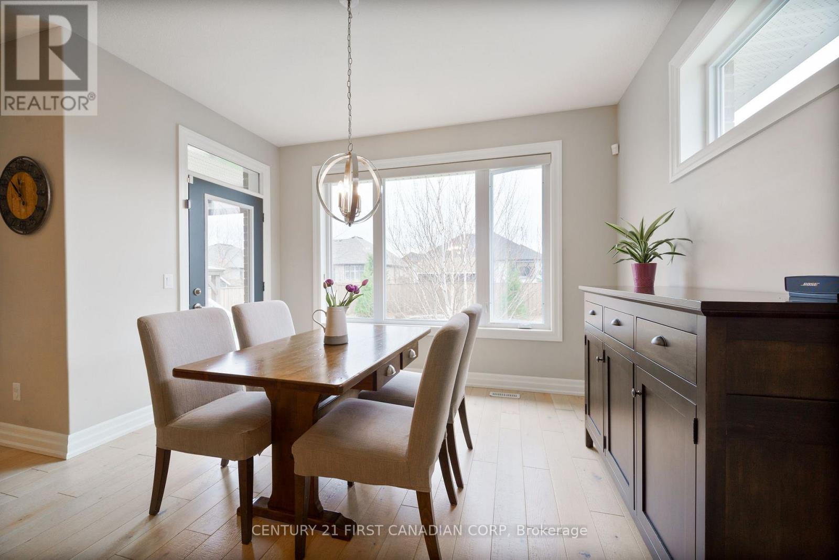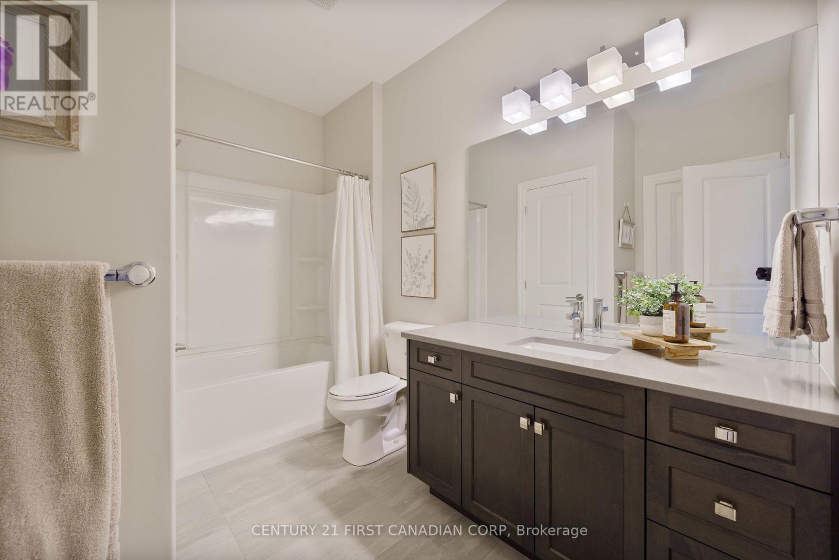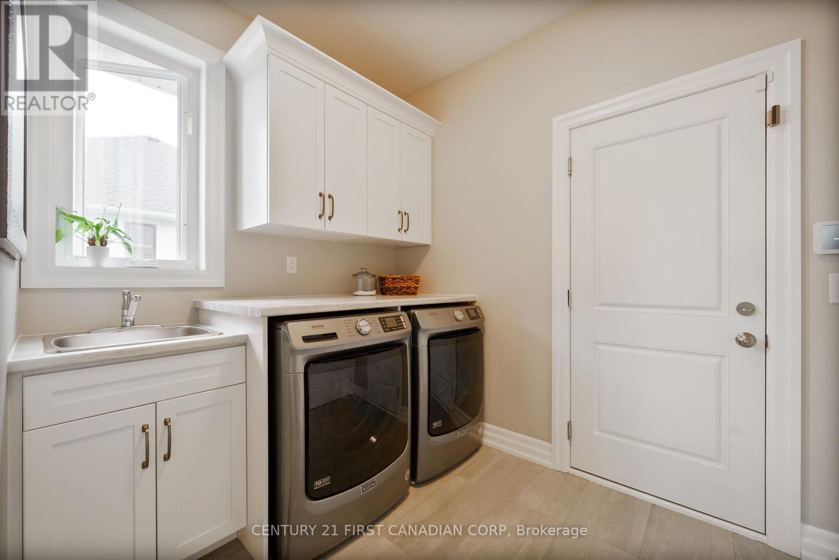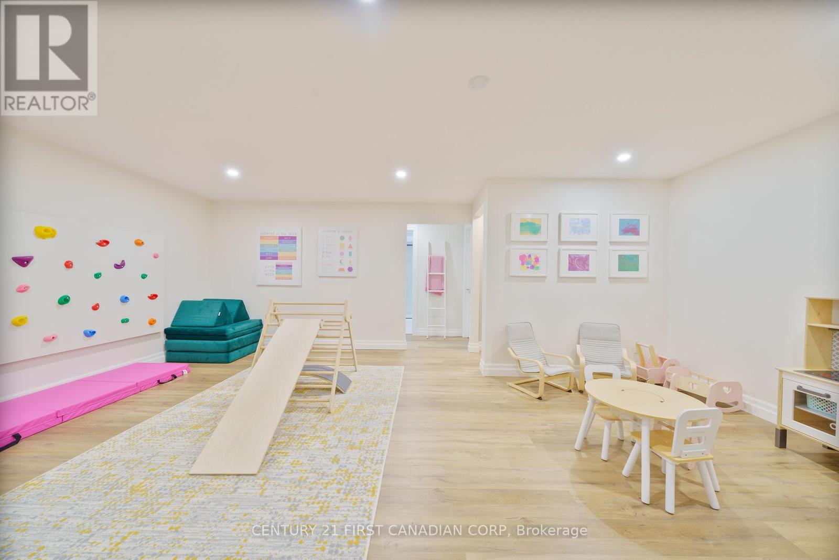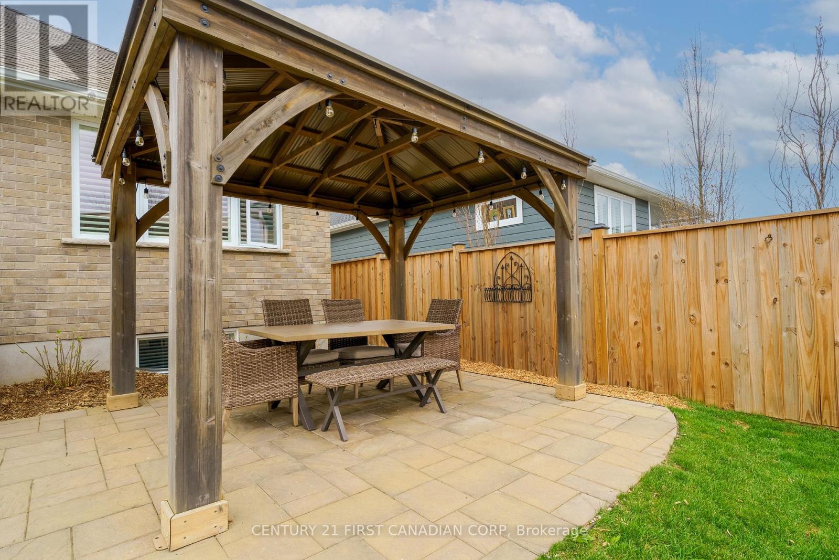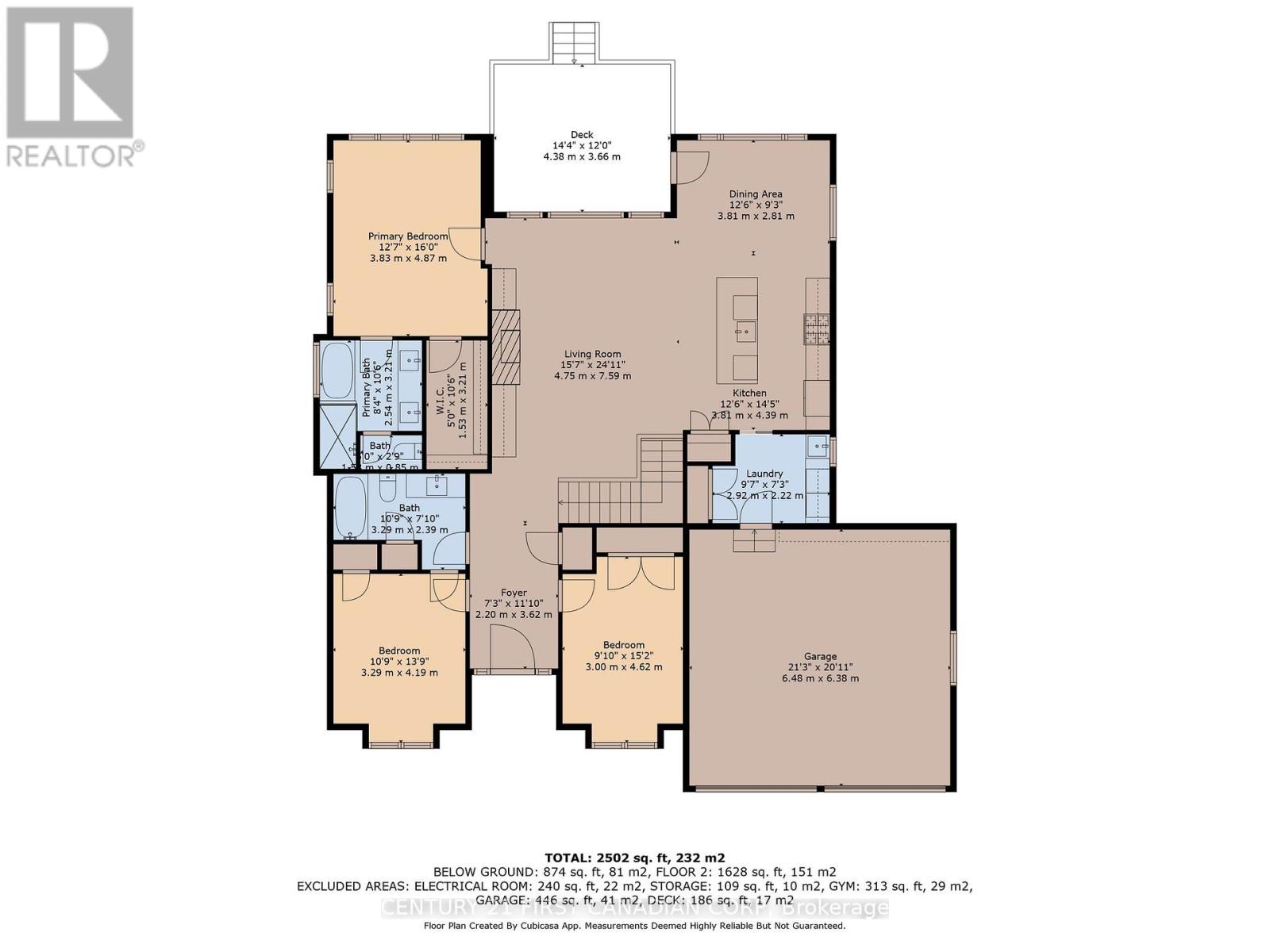4 Bedroom
3 Bathroom
1500 - 2000 sqft
Bungalow
Fireplace
Central Air Conditioning
Forced Air
Landscaped
$969,900
PICTURE PERFECT! A stone facade and craftsman pillars + tasteful landscaping makes a sharp curb appeal. Beyond maintained & incredibly considered, this one-floor home has all you need for a full family - 4 bedrooms and 3 full bathrooms with 2500sf of living space! A wrap around covered front porch leads to wide front door entrance with sidelights into youre a grand welcoming ceramic foyer exposing sun-filled open living spaces. Youll find a 10 tray ceilings over a generous living-room adorned by a cozy gas fireplace & lovely built-ins. A large quartz island offers a social gathering area afront your two-tone crowned kitchen with contoured splash, loads of pot drawers & stainless Kitchen-Aid appliances. Further, an ample dining area leads out to a covered patio with glass railing overlooking an idyllic landscaped fenced rear yard with WESTERN exposure displaying tremendous sunsets! A 10x12 covered gazebo on lower patio is idea for outdoor events or just quietly lounge by the built-in stone fire-area on those cool summer nights. Your expansive primary offers a 10x5 walk-in + a gorgeous 5 pc with soaker, glass & ceramic shower + double vanity. A dream basement with huge playroom & mini climbing wall will impress! Leads beyond to a deep media/rec-room, exercise area & workshop, plus 4th bedroom & black accented 4 piece with glass shower & ceramics + linen. Features further: California shutters and Hunter Douglass shades; Central Vac; Gas BBQ bib; Retractable Gardena hoses in garage; Paver-stone drive, path and patio; Rear porch Awning; Iron stair spindles; Engineered Hardwoods and LVP flooring throughout; Main floor laundry Room; Crown Moldings; Egress windows lower; 12x6 Storage Shed; +tons of inside storage! SUPER QUIET area, nestled near end of crescent and just steps to trails and ravines. Recreation Centre, schools, shopping & dining all close! Minutes from London super & easy access to 401/402. Come see this one owner home one before its gone! (id:49269)
Property Details
|
MLS® Number
|
X12108283 |
|
Property Type
|
Single Family |
|
Community Name
|
Rural Strathroy Caradoc |
|
AmenitiesNearBy
|
Park, Schools |
|
CommunityFeatures
|
School Bus, Community Centre |
|
EquipmentType
|
Water Heater |
|
Features
|
Flat Site |
|
ParkingSpaceTotal
|
5 |
|
RentalEquipmentType
|
Water Heater |
|
Structure
|
Patio(s) |
Building
|
BathroomTotal
|
3 |
|
BedroomsAboveGround
|
3 |
|
BedroomsBelowGround
|
1 |
|
BedroomsTotal
|
4 |
|
Age
|
6 To 15 Years |
|
Amenities
|
Fireplace(s) |
|
Appliances
|
Central Vacuum, Dishwasher, Dryer, Stove, Washer, Refrigerator |
|
ArchitecturalStyle
|
Bungalow |
|
BasementDevelopment
|
Finished |
|
BasementType
|
N/a (finished) |
|
ConstructionStyleAttachment
|
Detached |
|
CoolingType
|
Central Air Conditioning |
|
ExteriorFinish
|
Stone, Brick |
|
FireProtection
|
Security System |
|
FireplacePresent
|
Yes |
|
FireplaceTotal
|
1 |
|
FoundationType
|
Poured Concrete |
|
HeatingFuel
|
Natural Gas |
|
HeatingType
|
Forced Air |
|
StoriesTotal
|
1 |
|
SizeInterior
|
1500 - 2000 Sqft |
|
Type
|
House |
|
UtilityWater
|
Municipal Water |
Parking
Land
|
Acreage
|
No |
|
FenceType
|
Fenced Yard |
|
LandAmenities
|
Park, Schools |
|
LandscapeFeatures
|
Landscaped |
|
Sewer
|
Sanitary Sewer |
|
SizeDepth
|
123 Ft |
|
SizeFrontage
|
62 Ft ,6 In |
|
SizeIrregular
|
62.5 X 123 Ft |
|
SizeTotalText
|
62.5 X 123 Ft |
|
ZoningDescription
|
Residential |
Rooms
| Level |
Type |
Length |
Width |
Dimensions |
|
Lower Level |
Exercise Room |
4.72 m |
4.6 m |
4.72 m x 4.6 m |
|
Lower Level |
Workshop |
5.5 m |
3.62 m |
5.5 m x 3.62 m |
|
Lower Level |
Utility Room |
3.62 m |
2.78 m |
3.62 m x 2.78 m |
|
Lower Level |
Bedroom 4 |
4 m |
3.7 m |
4 m x 3.7 m |
|
Lower Level |
Family Room |
8.07 m |
3.66 m |
8.07 m x 3.66 m |
|
Lower Level |
Playroom |
6.13 m |
4.63 m |
6.13 m x 4.63 m |
|
Main Level |
Living Room |
7.5 m |
4.75 m |
7.5 m x 4.75 m |
|
Main Level |
Dining Room |
3.75 m |
3.43 m |
3.75 m x 3.43 m |
|
Main Level |
Kitchen |
3.9 m |
3.63 m |
3.9 m x 3.63 m |
|
Main Level |
Primary Bedroom |
4.89 m |
3.85 m |
4.89 m x 3.85 m |
|
Main Level |
Bedroom 2 |
4.19 m |
3.2 m |
4.19 m x 3.2 m |
|
Main Level |
Bedroom 3 |
4.14 m |
3.15 m |
4.14 m x 3.15 m |
|
Main Level |
Laundry Room |
3 m |
2.13 m |
3 m x 2.13 m |
https://www.realtor.ca/real-estate/28224780/2152-lockwood-crescent-strathroy-caradoc-rural-strathroy-caradoc

