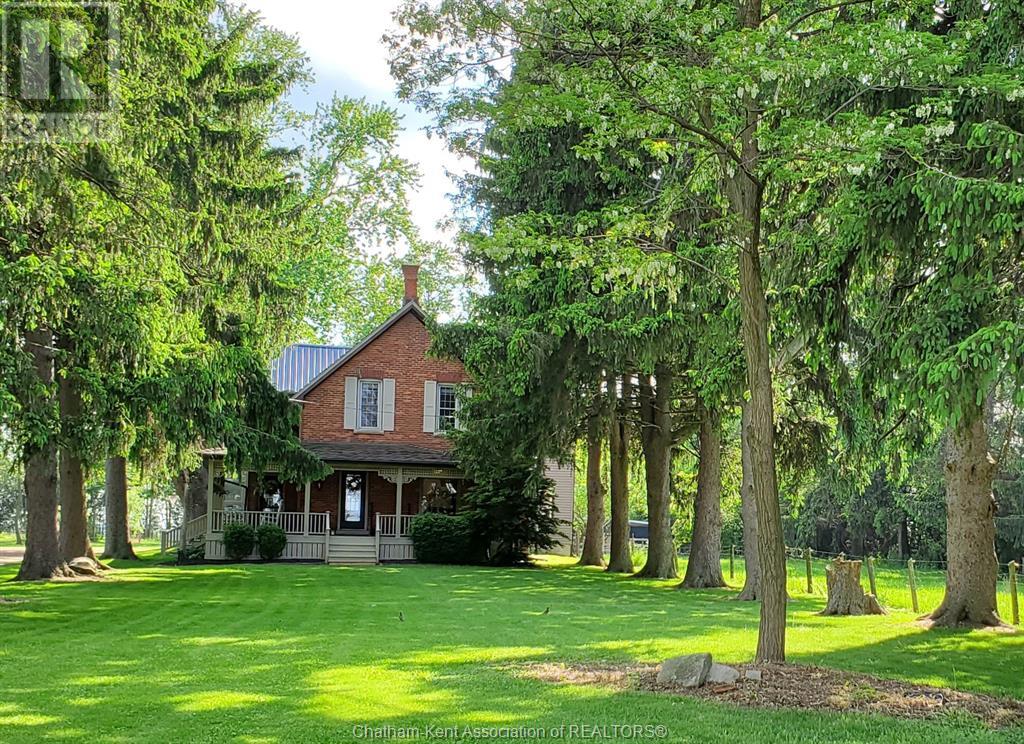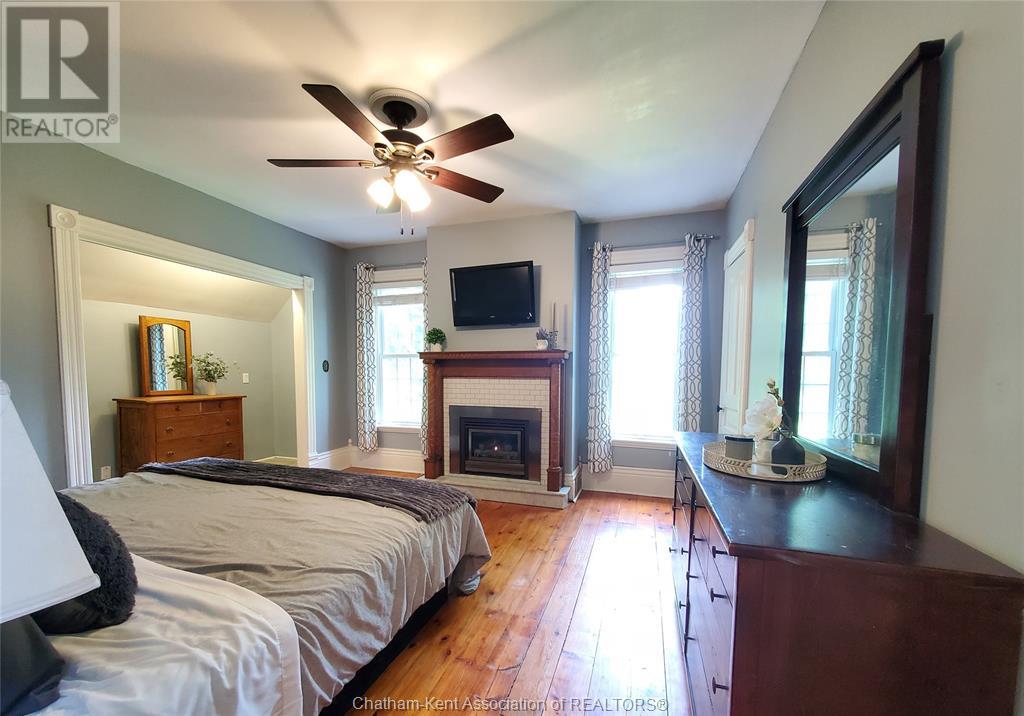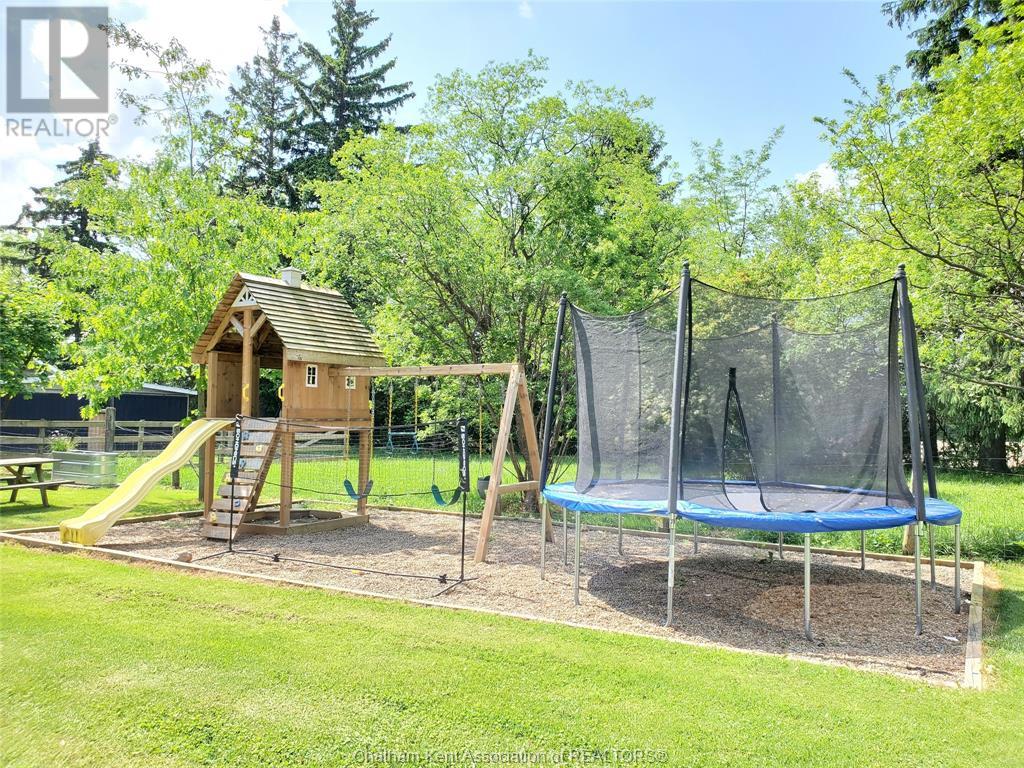6 Bedroom
4 Bathroom
Fireplace
Central Air Conditioning
Forced Air, Furnace
Acreage
$849,900
Attention Homesteaders! This may be the opportunity you've been waiting for. This 2.8 acre property has so much to offer. Conveniently located close to Chatham & Blenheim on a paved road with natural gas and a strong well. This thoughtfully renovated Century home is set back from the road and nestled amongst beautiful mature trees. The original home has been fully updated while maintaining the old world charm. Beautiful wood floors, stain glass windows, and ornate wood work. Features 4 bedrooms, 2 baths, formal living room, dining room, kitchen, main floor laundry, and wrap around porch. The rear addition offers 2 spacious bedrooms, 2 baths, eat-in kitchen, and a relaxing sitting room with elevated ceilings and great sight lines of the property. Perfect for generational living, additional living space, or income suite. Sit back and relax in the gazebo overlooking the fish pond and enjoy the sights of nature. Detailed spec sheet is available. Don't delay, book your showing today! (id:49269)
Property Details
|
MLS® Number
|
24011776 |
|
Property Type
|
Single Family |
|
Features
|
Gravel Driveway |
Building
|
Bathroom Total
|
4 |
|
Bedrooms Above Ground
|
6 |
|
Bedrooms Total
|
6 |
|
Appliances
|
Dryer, Freezer, Microwave, Washer, Two Stoves |
|
Construction Style Attachment
|
Detached |
|
Cooling Type
|
Central Air Conditioning |
|
Exterior Finish
|
Aluminum/vinyl, Brick |
|
Fireplace Fuel
|
Wood,gas |
|
Fireplace Present
|
Yes |
|
Fireplace Type
|
Conventional,direct Vent |
|
Flooring Type
|
Ceramic/porcelain, Hardwood |
|
Heating Fuel
|
Natural Gas |
|
Heating Type
|
Forced Air, Furnace |
|
Stories Total
|
2 |
|
Type
|
House |
Parking
Land
|
Acreage
|
Yes |
|
Sewer
|
Septic System |
|
Size Irregular
|
237.86x514.24 |
|
Size Total Text
|
237.86x514.24|1 - 3 Acres |
|
Zoning Description
|
A1 |
Rooms
| Level |
Type |
Length |
Width |
Dimensions |
|
Second Level |
4pc Bathroom |
7 ft ,2 in |
8 ft ,1 in |
7 ft ,2 in x 8 ft ,1 in |
|
Second Level |
Bedroom |
9 ft ,3 in |
12 ft ,5 in |
9 ft ,3 in x 12 ft ,5 in |
|
Second Level |
Bedroom |
8 ft ,10 in |
12 ft ,2 in |
8 ft ,10 in x 12 ft ,2 in |
|
Second Level |
Bedroom |
11 ft ,8 in |
12 ft ,8 in |
11 ft ,8 in x 12 ft ,8 in |
|
Second Level |
Primary Bedroom |
13 ft |
14 ft |
13 ft x 14 ft |
|
Second Level |
3pc Bathroom |
|
|
Measurements not available |
|
Second Level |
Living Room |
17 ft ,7 in |
17 ft ,9 in |
17 ft ,7 in x 17 ft ,9 in |
|
Second Level |
Bedroom |
13 ft |
13 ft ,3 in |
13 ft x 13 ft ,3 in |
|
Main Level |
Living Room |
12 ft |
13 ft ,10 in |
12 ft x 13 ft ,10 in |
|
Main Level |
Dining Room |
13 ft |
20 ft |
13 ft x 20 ft |
|
Main Level |
Foyer |
5 ft |
13 ft ,2 in |
5 ft x 13 ft ,2 in |
|
Main Level |
Dining Nook |
|
|
Measurements not available |
|
Main Level |
Kitchen/dining Room |
12 ft ,2 in |
17 ft ,3 in |
12 ft ,2 in x 17 ft ,3 in |
|
Main Level |
3pc Bathroom |
|
|
Measurements not available |
|
Main Level |
Laundry Room |
6 ft ,9 in |
9 ft ,2 in |
6 ft ,9 in x 9 ft ,2 in |
|
Main Level |
Foyer |
5 ft ,10 in |
10 ft ,1 in |
5 ft ,10 in x 10 ft ,1 in |
|
Main Level |
3pc Ensuite Bath |
|
|
Measurements not available |
|
Main Level |
Bedroom |
12 ft |
13 ft |
12 ft x 13 ft |
|
Main Level |
Kitchen/dining Room |
11 ft ,3 in |
15 ft ,1 in |
11 ft ,3 in x 15 ft ,1 in |
https://www.realtor.ca/real-estate/26925671/21580-mull-road-kent-bridge




















































