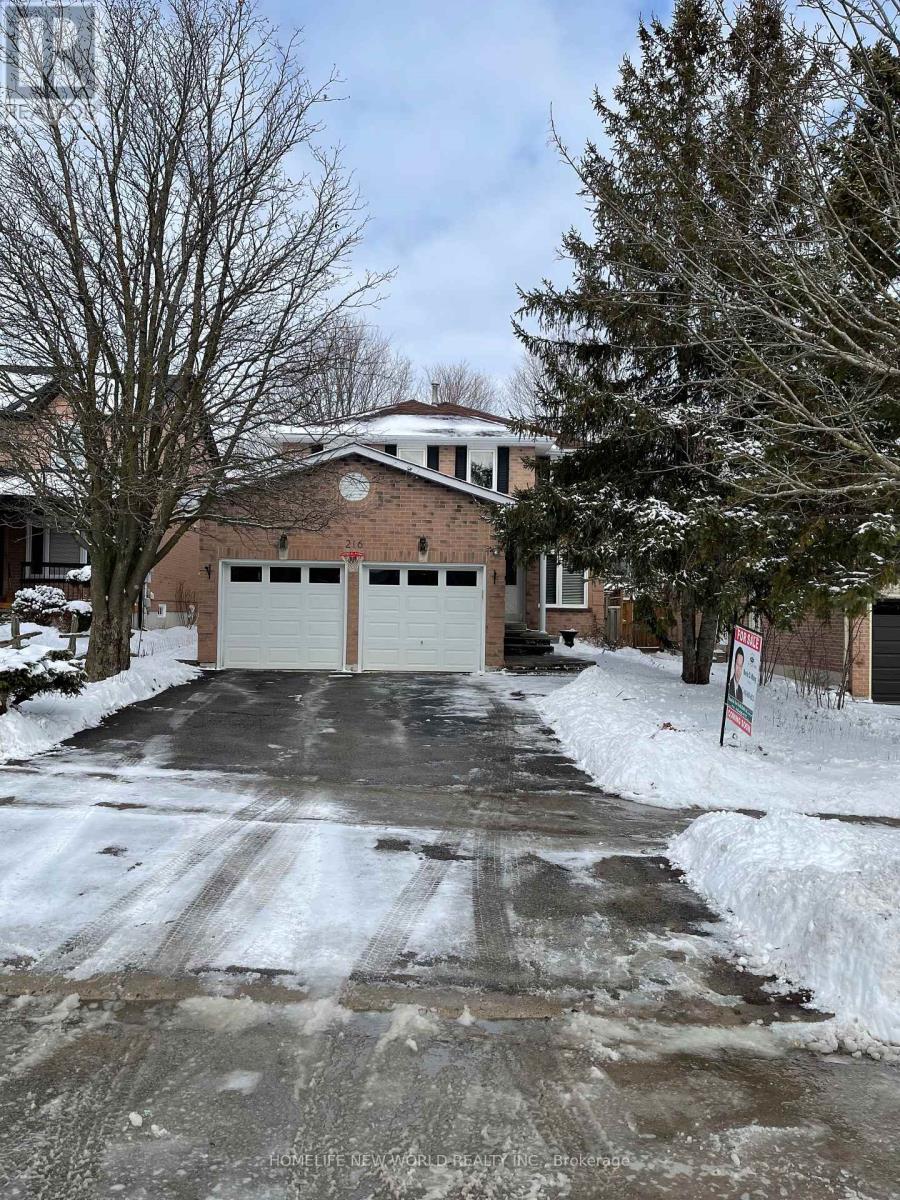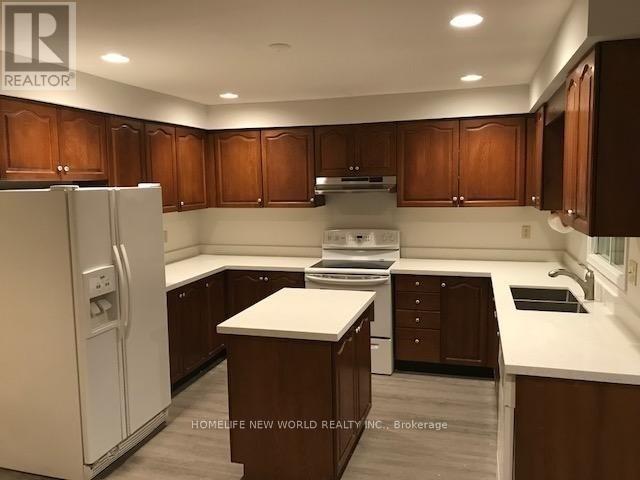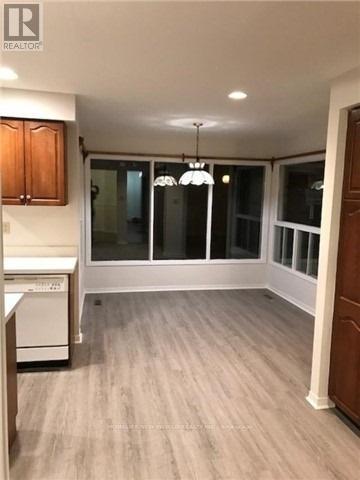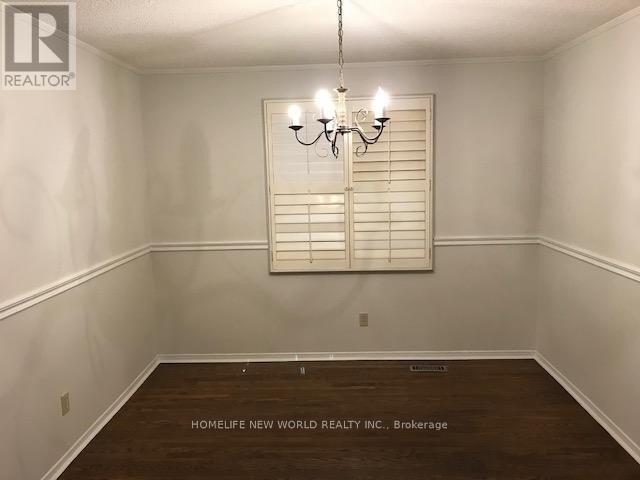416-218-8800
admin@hlfrontier.com
216 Orchard Heights Boulevard Aurora, Ontario L4G 5A5
4 Bedroom
3 Bathroom
Fireplace
Central Air Conditioning
Forced Air
$1,399,000
High Demand Hills of St. Andrew, 4 Bedrooms, Separate Living , Ding Rooms & Family Room with Wood Fireplace walkout to A 2 Tiered Deck, Sized Kitchen W/Island & Sep. Breakfast Area O/L Private Garden, Open Full Basement W/Rough-In Bath & Fireplace, Easy to Modify Separate Entry with Exist Side Door! Hardwood Throughout! Spent Tens of Thousands on Improvement: Oak Stairs, A/C(2019), Roof(2019), Furnace(2023), Garage Doors W/Opener, Stone Countertop..., Park & Trails, Renowned Schools, Close to Go Train Station, Shopping & Recreation Etc. (id:49269)
Property Details
| MLS® Number | N8237208 |
| Property Type | Single Family |
| Community Name | Hills of St Andrew |
| Parking Space Total | 4 |
Building
| Bathroom Total | 3 |
| Bedrooms Above Ground | 4 |
| Bedrooms Total | 4 |
| Appliances | Water Meter, Water Softener, Dishwasher, Dryer, Refrigerator, Stove, Washer |
| Basement Type | Full |
| Construction Status | Insulation Upgraded |
| Construction Style Attachment | Detached |
| Cooling Type | Central Air Conditioning |
| Exterior Finish | Brick |
| Fireplace Present | Yes |
| Foundation Type | Concrete |
| Heating Fuel | Natural Gas |
| Heating Type | Forced Air |
| Stories Total | 2 |
| Type | House |
| Utility Water | Municipal Water |
Parking
| Attached Garage |
Land
| Acreage | No |
| Sewer | Sanitary Sewer |
| Size Irregular | 41.99 X 109.93 Ft |
| Size Total Text | 41.99 X 109.93 Ft |
Rooms
| Level | Type | Length | Width | Dimensions |
|---|---|---|---|---|
| Second Level | Primary Bedroom | 5.6 m | 3.7988 m | 5.6 m x 3.7988 m |
| Second Level | Bedroom 2 | 3.6 m | 3.2988 m | 3.6 m x 3.2988 m |
| Second Level | Bedroom 3 | 3.6 m | 3.2988 m | 3.6 m x 3.2988 m |
| Second Level | Bedroom 4 | 4.4512 m | 3.2988 m | 4.4512 m x 3.2988 m |
| Main Level | Living Room | 3.3 m | 4.25 m | 3.3 m x 4.25 m |
| Main Level | Dining Room | 3.65 m | 3.201 m | 3.65 m x 3.201 m |
| Main Level | Family Room | 5.701 m | 3.201 m | 5.701 m x 3.201 m |
| Main Level | Kitchen | 4.65 m | 3.53 m | 4.65 m x 3.53 m |
| Main Level | Eating Area | 2.96 m | 2.06 m | 2.96 m x 2.06 m |
https://www.realtor.ca/real-estate/26755371/216-orchard-heights-boulevard-aurora-hills-of-st-andrew
Interested?
Contact us for more information






