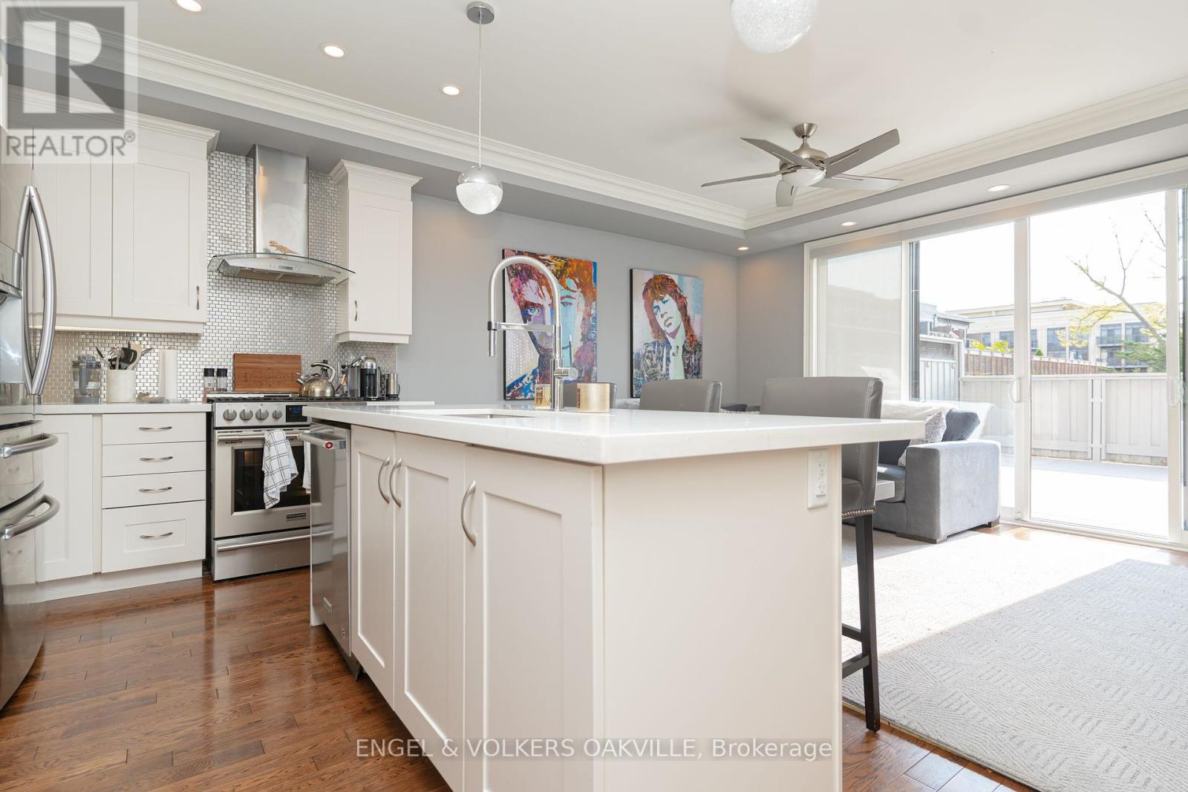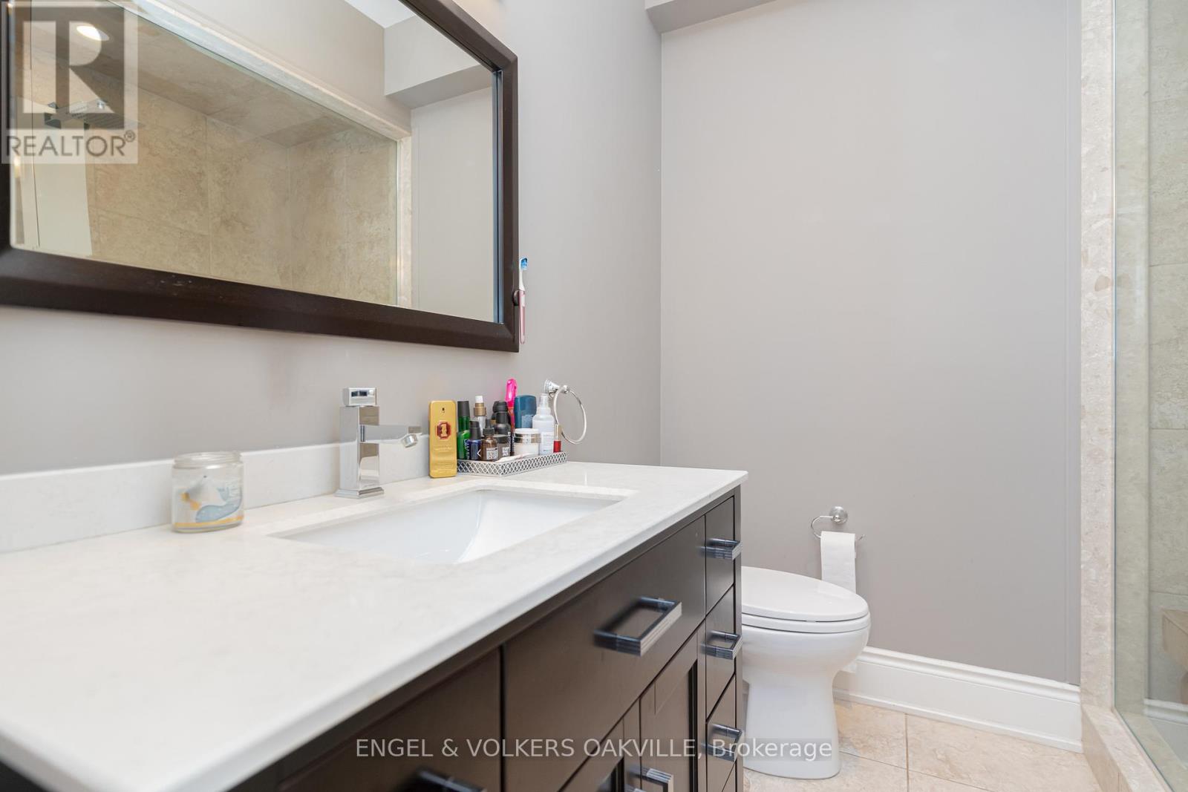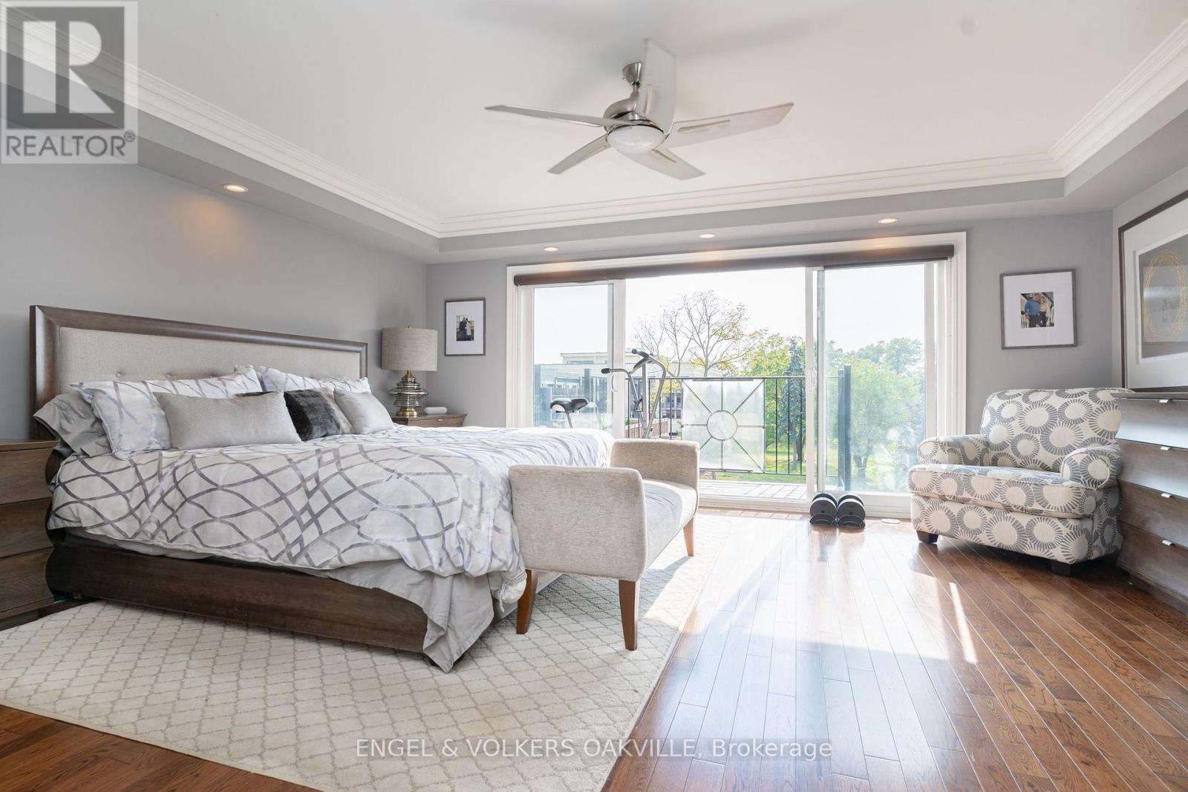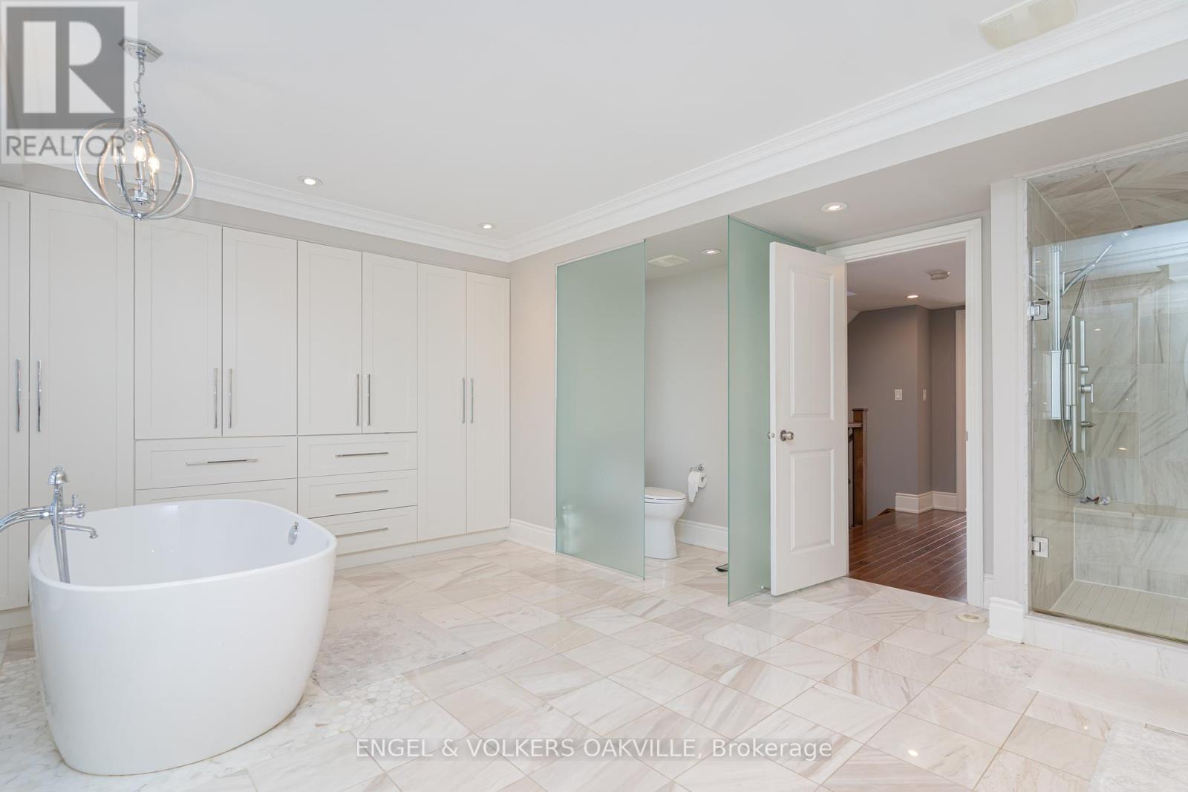3 Bedroom
3 Bathroom
3000 - 3500 sqft
Central Air Conditioning
Forced Air
$2,148,000
Luxurious Freehold Executive Townhome with approx 3,300+ sq. ft. of Living Space, Elevator, and Grand Master Ensuite, walking distance to the lake with parking for 4 cars. Enjoy the proximity to lovely boutiques, cafes and restaurants in the quaint lakeside town of Oakville. Great curb appeal and a well thought out floor plan make for easy entertaining. 300K In recent upgrades / reno. The Chef's kitchen offers a large island open to the light filled family room with a walk out to an oversized deck with South exposure and lovely views of the treetops. A large separate dining room is perfect for more formal entertaining. Two gracious size bedrooms and a four piece bath are on the second floor while the lavish master with a stunning 5 piece ensuite occupies the third level of the home. Hardwoods throughout, coffered ceilings and crown moldings add to the elegance of this lovely home. wired for smart home. Two roof top decks with hot tub and are easily accessible with the elevator which reaches all floors. A soundproofed basement media / Gym television room. new deck 2023 Don't miss this great opportunity in South Oakville. (id:49269)
Property Details
|
MLS® Number
|
W11955815 |
|
Property Type
|
Single Family |
|
Community Name
|
1002 - CO Central |
|
ParkingSpaceTotal
|
4 |
|
Structure
|
Porch |
Building
|
BathroomTotal
|
3 |
|
BedroomsAboveGround
|
3 |
|
BedroomsTotal
|
3 |
|
Age
|
6 To 15 Years |
|
Amenities
|
Fireplace(s) |
|
Appliances
|
Dishwasher, Dryer, Microwave, Range, Washer, Refrigerator |
|
BasementDevelopment
|
Finished |
|
BasementType
|
Full (finished) |
|
ConstructionStyleAttachment
|
Attached |
|
CoolingType
|
Central Air Conditioning |
|
ExteriorFinish
|
Stucco, Stone |
|
FoundationType
|
Poured Concrete |
|
HalfBathTotal
|
1 |
|
HeatingFuel
|
Natural Gas |
|
HeatingType
|
Forced Air |
|
StoriesTotal
|
3 |
|
SizeInterior
|
3000 - 3500 Sqft |
|
Type
|
Row / Townhouse |
|
UtilityWater
|
Municipal Water |
Parking
Land
|
Acreage
|
No |
|
Sewer
|
Sanitary Sewer |
|
SizeDepth
|
79 Ft ,6 In |
|
SizeFrontage
|
18 Ft ,7 In |
|
SizeIrregular
|
18.6 X 79.5 Ft |
|
SizeTotalText
|
18.6 X 79.5 Ft|under 1/2 Acre |
|
ZoningDescription
|
Rm1 Sp:22 |
Rooms
| Level |
Type |
Length |
Width |
Dimensions |
|
Second Level |
Bedroom |
5.38 m |
3.91 m |
5.38 m x 3.91 m |
|
Second Level |
Bedroom |
5.38 m |
4.83 m |
5.38 m x 4.83 m |
|
Third Level |
Primary Bedroom |
5.92 m |
5.41 m |
5.92 m x 5.41 m |
|
Third Level |
Bathroom |
5.28 m |
4.27 m |
5.28 m x 4.27 m |
|
Basement |
Other |
5.26 m |
4.24 m |
5.26 m x 4.24 m |
|
Main Level |
Dining Room |
4.8 m |
3.66 m |
4.8 m x 3.66 m |
|
Main Level |
Other |
6.35 m |
5.18 m |
6.35 m x 5.18 m |
https://www.realtor.ca/real-estate/27877587/216-rebecca-street-oakville-co-central-1002-co-central







































